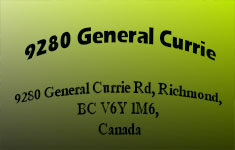
Developer's Website for 9280 General Currie
No. of Suites: 0 | Completion Date:
2011 | LEVELS: 2
| TYPE: Freehold Strata|
STRATA PLAN:
BCS4093 |
MANAGEMENT COMPANY: Confidential |
PRINT VIEW


9280 General Currie - 9280 General Currie Road, Richmond, BC, V6Y 1M6, strata plan BCS4093. This brand New Heritage style front detached 1/2 duplex style townhomes were built in 2011. Some of the features include top quality finishing with stainless steel kitchen appliances, granite counters, electric fireplaces, engineered hardwood floors, air conditioning, crown mouldings, detached single garage. 9280 General Currie is close to Richmond Centre Mall, Richmond Public Library, City Centre Community Centre. IGA and Richmond Public Market. Close to Anderson French Emersion School, Garden City Elementary School and AR MacNeill Secondary School.
Crossroads are Granville Avenue and Garden City Road
Google Map
Warning: Invalid argument supplied for foreach() in /home/les/public_html/callrealestate/printview.php on line 268
Floor Plan