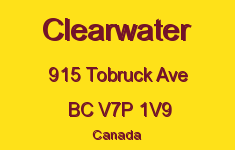
Developer's Website for Clearwater
No. of Suites: 18 | Completion Date:
2003 | LEVELS: 3
| TYPE: Freehold Strata|
STRATA PLAN:
BCS271 |
MANAGEMENT COMPANY: R Jang & Associates Ltd |
PRINT VIEW


Clearwater - 915 Tobruck Avenue, North Vancouver V7P 1R3, BCS271 - Conveniently situated in the Hamilton area of North Vancouver. Minutes away from Marine Drive and Capilano Mall with Walmart, Sears, Kin's Farm Market, food courts, She's Fit gym and an abundance of retail shops and services. Lonsdale Quay market is close-by with fish market, food courts and specialty shops; Seabus Terminal providing access to Downtown, Gastown and Stanley Park. Nearby restaurants include Red Robin, La Cucina, Boston Pizza, Cactus Club, Mosquito Creek Bar & Grill and East Side Marios. Westview Elementary, Windsor House Elementary schools are located within walking distance and Carson Graham Secondary just over a kilometre away. Public transit routes provide easy access to West Vancouver and North Vancouver's parks, recreation and sights such as Grouse Mountain, Capilano Suspension Bridge, Lynn Canyon, Mount Seymour and Deep cove. 
Built in 2003, Clearwater offers desirable townhome living in this 18-unit complex featuring traditional floorplans, vaulted ceiling in master bedrooms, walk-through closet and spacious ensuite, bright kitchens, insuite laundries, private patios and balconies, private double-car garages. Maintenance fees include garbage pickup, gardening, gas and management.
Park Lane is conveniently located central to shopping, entertainment, schools, and recreation activities - make this vibrant complex your new address!
Google Map
Warning: Invalid argument supplied for foreach() in /home/les/public_html/callrealestate/printview.php on line 268
Floor Plan