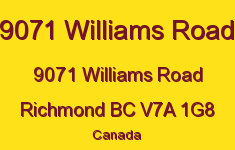
Developer's Website for 9071 Williams Road
No. of Suites: 9 | Completion Date:
2009 | LEVELS: 2
| TYPE: Freehold Strata|
STRATA PLAN:
BCS3607 |
MANAGEMENT COMPANY: |
PRINT VIEW


9071 Williams Road, Richmond, BC, V7A 1G8 BCS3607 â Located in the very heart of Richmond on Williams Road. This is a central location that is close to transit, restaurants, coffee shops, minutes to Richlea and Broadmoor Shopping Centres, medical services and recreation facilities. Direct access to the Vancouver-Blaine Highway and Steveston Highway and other major routes allows an easy commute to surrounding destinations including Steveston Village, Richmond Shopping Centre and direct routes to Vancouver, Burnaby and Surrey. The complex is just a short stroll to Hugh McRoberts Secondary and James Whiteside Elementary Schools, South Arm Community Centre, Childs World Preschool, South Arm Outdoor Pool. 9071 Williams Road is a deluxe two level duplex style townhouse that offers 9 quality units built in 2009 by Sian Development and Contracting Ltd. Standard unitâs features include: stainless steel appliances package, complete DCS security system, RI vacuum, granite countertops, gas fireplace, in suite laundry, internet, elegant light fitting, expensive crown mouldings and baseboards, two-color schemes, laminate flooring, 9 ft ceiling on main floor, open floor plan. Homes offer private fenced back yard with a glass patio cover, spacious two car garage. Townhome on 9071 Williams Road offers luxury living in the heart of the convenient and desirable central Richmond location with townhouse living at its best!
Google Map
Warning: Invalid argument supplied for foreach() in /home/les/public_html/callrealestate/printview.php on line 268
Floor Plan