
Developer's Website for Dayton Avenue
No. of Suites: 23 | Completion Date:
2016 | LEVELS: 1
| TYPE: Freehold Strata|
STRATA PLAN:
EPP43298 |
MANAGEMENT COMPANY: Confidential |
PRINT VIEW


Dayton Avenue - 9055 Dayton Avenue, Richmond, BC V6Y 1E1. Strata plan number EPP43298. Crossroads are Dayton Avenue and Garden City Road. An exclusive residential development in Richmond's Broadmoor neighborhood featuring 23 individual strata homes. Estimated completion is Summer 2016. Developed by Jacken Homes. Architecture by Yamamoto Architecture Inc.. Interior design by Jacken Homes.
Features include unique butterfly roof lines, large overhight windows and ceilings, ambient lighting, Wolf and Sub Zero appliances, mature landscaping with 10' privacy hedges, and a private residents' clubhouse. 3-bedroom units are 2,021 sq ft; 4-bedroom units are 2,503 sq ft.
Nearby parks include Garden City school, Dolphin Park and Brighouse Park. The closest schools are Garden City Elementary School, Howard De Beck Elementary, RC Palmer Secondary. Nearby grocery store is IGA at Blundell Centre.
Google Map
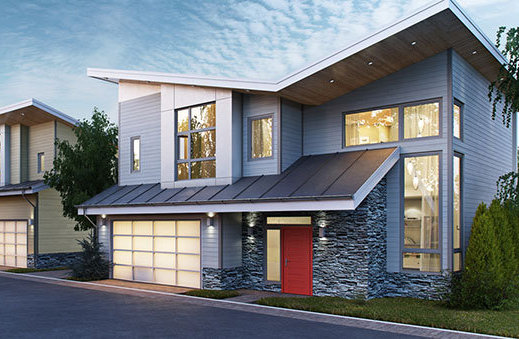
9055 Dayton Avenue, Richmond, BC V6Y 1E1, Canada Exterior
| 
9055 Dayton Avenue, Richmond, BC V6Y 1E1, Canada Exterior
|
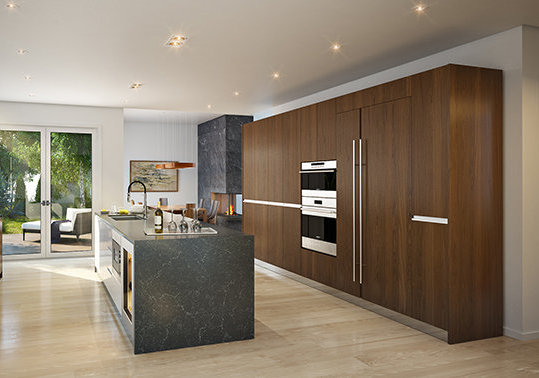
9055 Dayton Avenue, Richmond, BC V6Y 1E1, Canada Kicthen
| 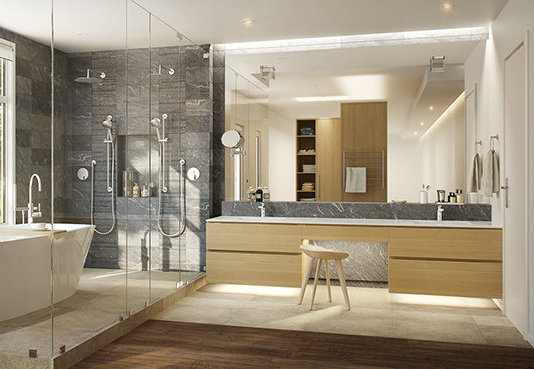
9055 Dayton Avenue, Richmond, BC V6Y 1E1, Canada Bathroom
|
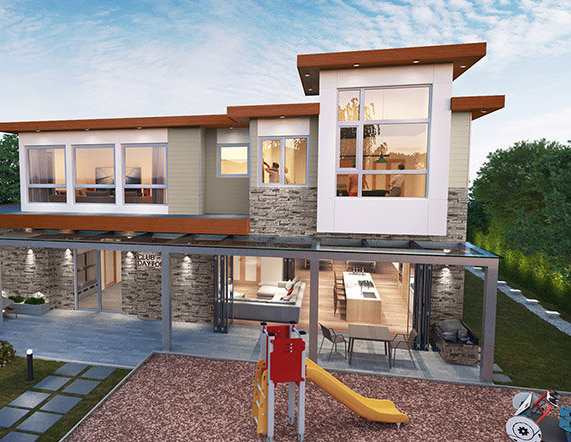
9055 Dayton Avenue, Richmond, BC V6Y 1E1, Canada Clubhouse
| 
9055 Dayton Avenue, Richmond, BC V6Y 1E1, Canada Bedroom
|
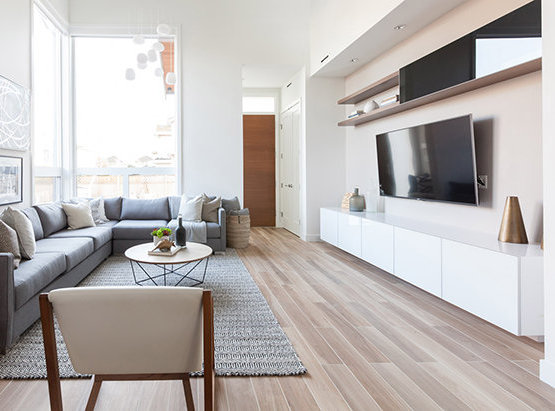
9055 Dayton Avenue, Richmond, BC V6Y 1E1, Canada Living Area
| 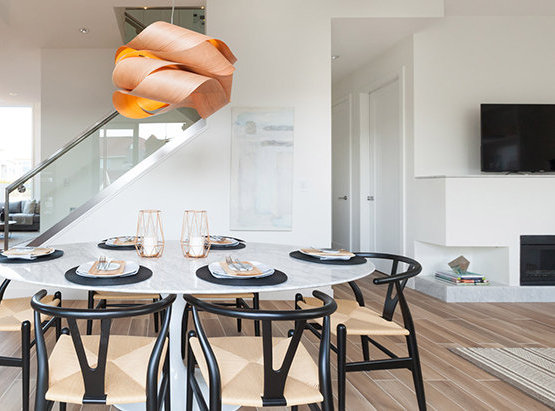
9055 Dayton Avenue, Richmond, BC V6Y 1E1, Canada Dining Area
|
|
Floor Plan
Complex Site Map
1 (Click to Enlarge)