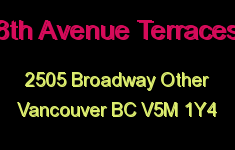
Developer's Website for 8th Avenue Terraces
No. of Suites: 25 | Completion Date:
1995 | LEVELS: 4
| TYPE: Freehold Strata|
STRATA PLAN:
LMS2263 |
MANAGEMENT COMPANY: First Service Residential |
PRINT VIEW


8th Avenue Terraces - 2505 East Broadway, Vancouver, BC V5M 1Y4, LMS 2263 - Located on Kamloops Street and East Broadway in the popular Renfrew subarea of Vancouver East. This is a convenient area that is close to abundance of retail shops and services, Hastings Community Centre, PNE and public transit. Direct access to the Trans-Canada Highway and other major routes allows for an easy commute to surrounding destinations including North Vancouver, Burnaby and New Westminster. 8th Avenue Terraces is close to Laura Secord Elementary and Chief Maquinna Elementary Schools, Art Institute Of Vancouver, Lakeview Daycare and Montessori, Wind and Tide Preschools, Boat Day Care, Renfrew Skytrain Station and TT Supermarket. Some excellent restaurants in the area include Bon's Off Broadway, Golden Phoenix Seafood, Trocadero Pizza and Steak House and Choppers Diner. Recreation amenities of the area are represented by BTC Fitness, Curves Fitness Centre, John Hendry Park and Broadway Youth Resource Centre.
8th Avenue Terraces is a four level complex built in 1995 and consists of 25 units featuring great open layout, in-suite laundry, gas fireplace, patio for ground floor units or balcony. Complex also offers storage locker, secured parking stall, bike room, lush gardens and elevator. Maintenance fees include garbage pickup, gardening, gas, hot water and management. Convenient location, beautiful views, on-site amenities - be a part of this community and move here today!
Google Map
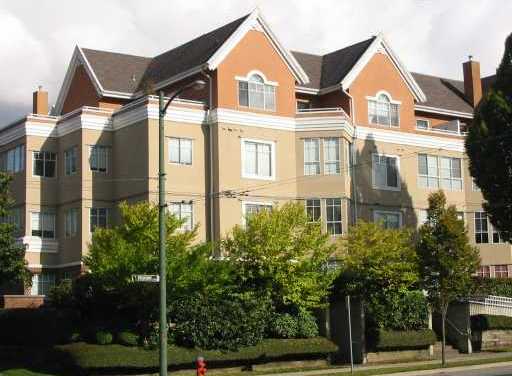
general view
| 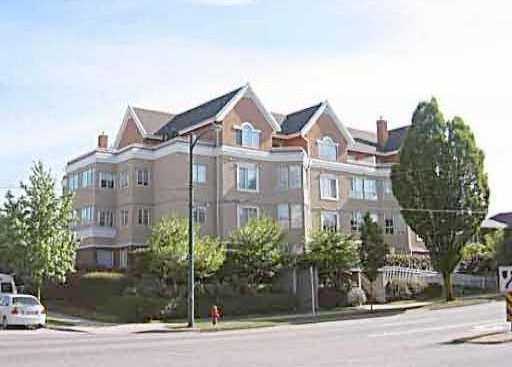
general view
|
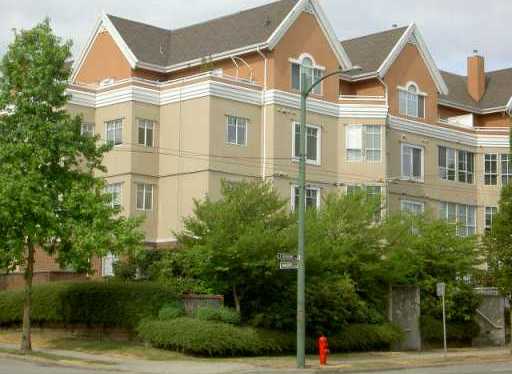
general view
| 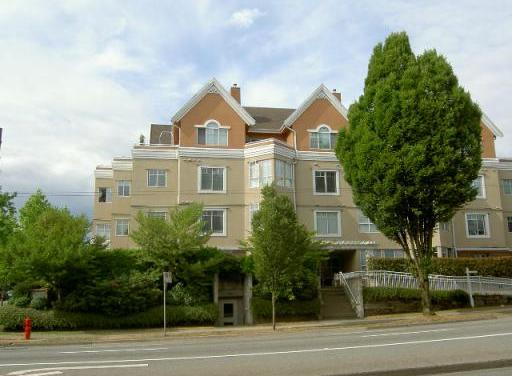
general view
|
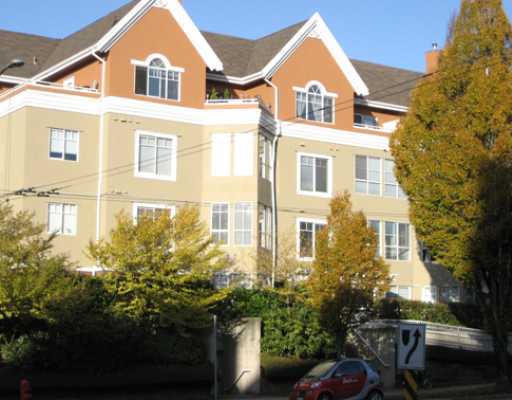
general view
| 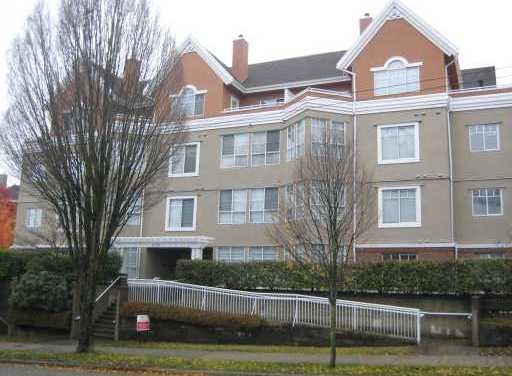
general view
|
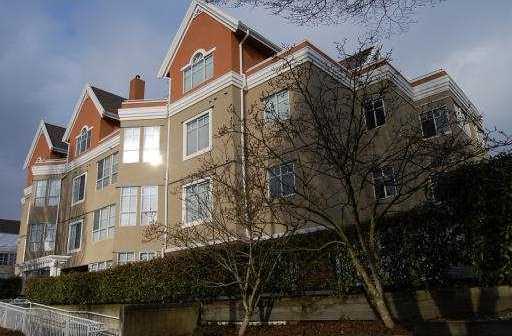
general view
| 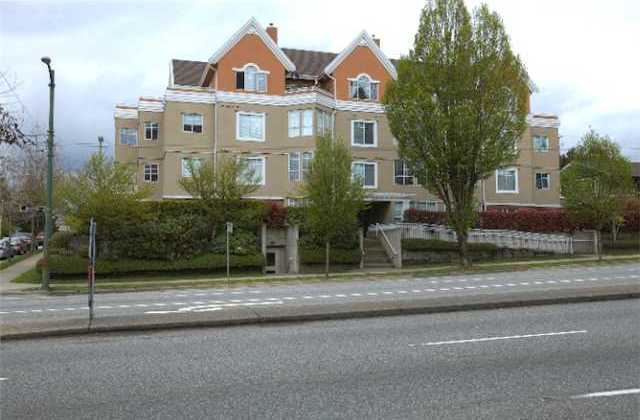
general view
|
|
Floor Plan