| |
 |
 |
 |
 |
| Building Home |
Information provided by Les and Sonja
www.6717000.com Phone: 604.671.7000 |
|

Developer's Website for At Forest's-Edge One Evelyn
At Forest's-Edge One Evelyn
888 Arthur Erickson, West Vancouver, V7T 0B1
VWVPR - Park Royal
No. of Suites: 71 | Completion Date:
2015 | LEVELS: 7
| TYPE: Freehold Strata|
STRATA PLAN:
EPS2592 |
EMAIL: [email protected] |
MANAGEMENT COMPANY: Rancho Management Services (b.c.) Ltd. | PHONE: 604-684-4508 |
PRINT VIEW


At Forest's-Edge One Evelyn - 888 Arthur Erickson Place, West Vancouver, BC V7T 0B1, Canada. Strata plan number EPS2592. Crossroads are Arthur Erickson Place and Evelyn Drive. This development is 7 storeys with 33 units. This strata is comprise of 2, 7-storey buildings and 4 townhouses total of 71 units. Completed in Winter of 2013. The master-planned community has total of 349 units. Developed by Onni. Architecture by Ciccozzi Architecture Inc.. Interior design by Onni in-house. Maintenance fees include garbage pickup, gardening, recreation facility and snow removal.
The master-planned community will span 22 acres and feature west coast modern residences on West Vancouvers Sentinel Hill. Residing at Evelyn is a park-like living experience. Private terraces provide homeowners with their own garden space, accentuated by the natural surroundings and trees. Homes are organized so that nearly everyone has southern views and ample sun exposure. Meticulous attention has been placed on the ground level experience as well, with water features, wandering paths and pedestrian walkways which are central to Evelyns urban expression.
Nearby parks includes Leyland Park, Ambleside Park, Hugo Ray Park and Klahanie Park. Schools nearby are St. Anthony's School, Hollyburn Elementary, Ecole Cedardale-Primary and Ridgeview Elementary School. Grocery stores or supermarkers nearby are Kins Farm Market, Osaka Supermarket, Whole Foods Market, Fresh St. Market - West Vancouver and Persia Foods Produce Markets. Short drive to Park Royal Shopping Centre, Ambleside Beach, Capilano RV Park and West Vancouver Cricket Club.
Other buildings in complex:
Cliffside One - 988 Keith Road
Cliffside Two - 918 Keith Road
Cliffside Three - 908 Keith Road
Cliffside Four - 870 Keith Road
At Forest's-Edge One - 888 Arthur Erickson Place
At Forest's-Edge Two - 866 Arthur Erickson Place
At Forest's-Edge Townhomes - 886 Arthur Erickson Place, 882 Arthur Erickson Place, 880 Arthur Erickson Place, 868 Arthur Erickson Place
Google Map
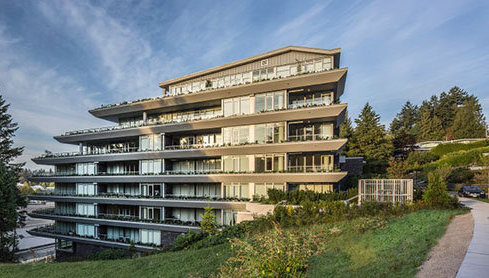
888 Arthur Erickson Place, West Vancouver, BC V7T 1M1, Canada Exterior
| 
888 Arthur Erickson Place, West Vancouver, BC V7T 1M1, Canada Exterior
| 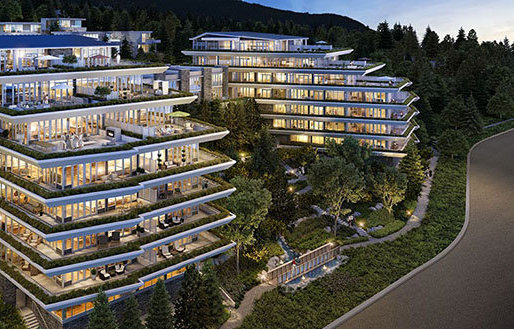
888 Arthur Erickson Place, West Vancouver, BC V7T 1M1, Canada Exterior
| 
888 Arthur Erickson Place, West Vancouver, BC V7T 1M1, Canada Exterior
| 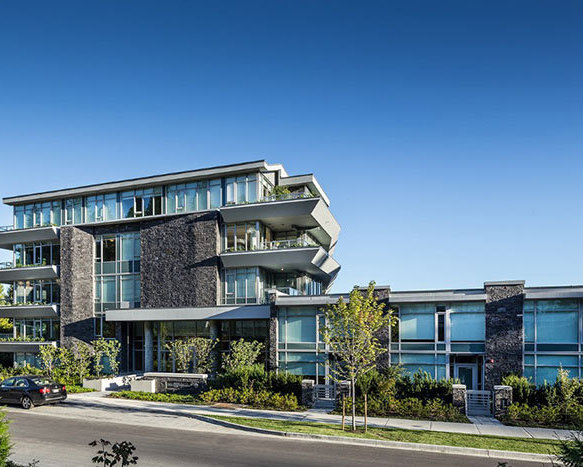
888 Arthur Erickson Place, West Vancouver, BC V7T 1M1, Canada Exterior
| 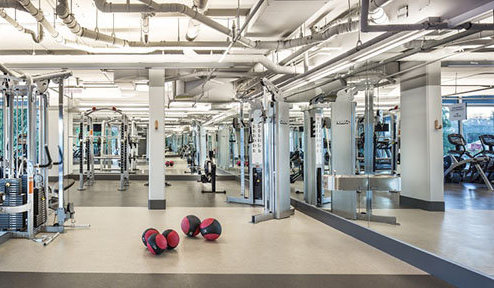
888 Arthur Erickson Place, West Vancouver, BC V7T 1M1, Canada Exercise Centre
| 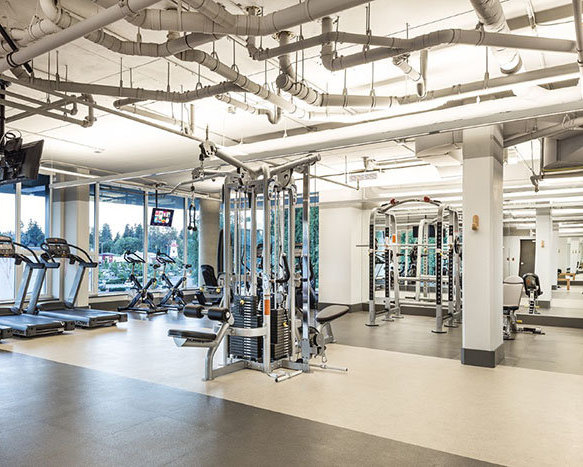
888 Arthur Erickson Place, West Vancouver, BC V7T 1M1, Canada Exercise Centre
| 
888 Arthur Erickson Place, West Vancouver, BC V7T 1M1, Canada Bedroom
| 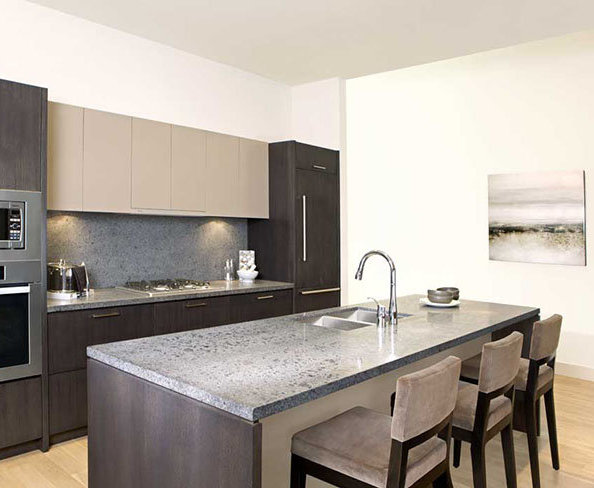
888 Arthur Erickson Place, West Vancouver, BC V7T 1M1, Canada Kitchen
| 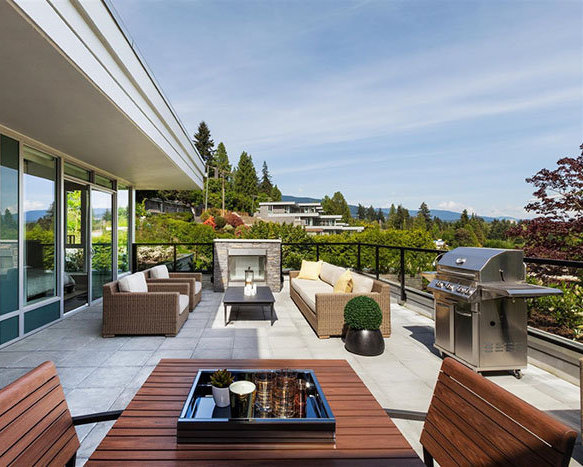
888 Arthur Erickson Place, West Vancouver, BC V7T 1M1, Canada Terrace
| 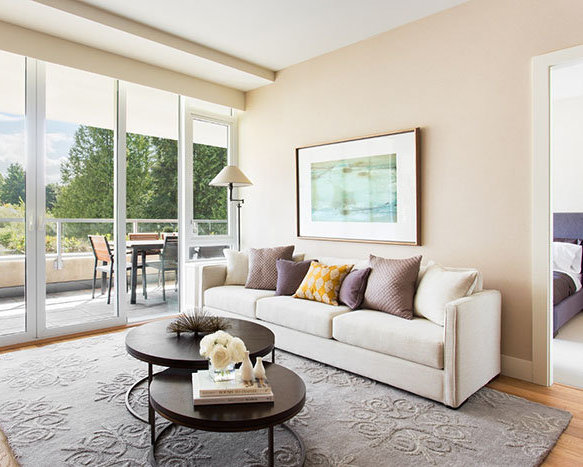
888 Arthur Erickson Place, West Vancouver, BC V7T 1M1, Canada Living Area
| 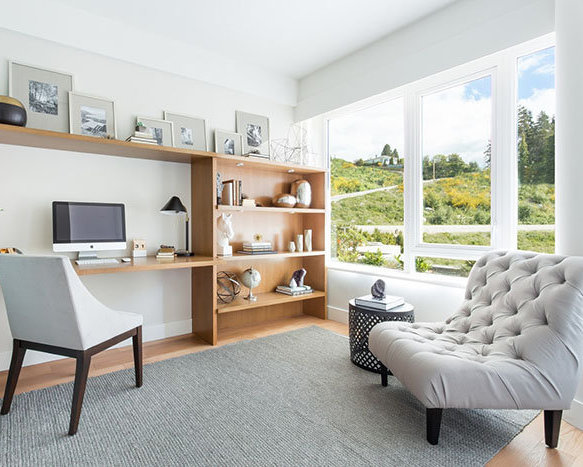
888 Arthur Erickson Place, West Vancouver, BC V7T 1M1, Canada Den
| 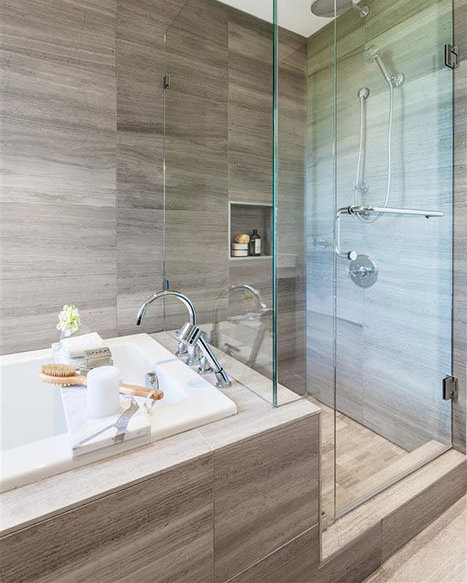
888 Arthur Erickson Place, West Vancouver, BC V7T 1M1, Canada Bathroom
| 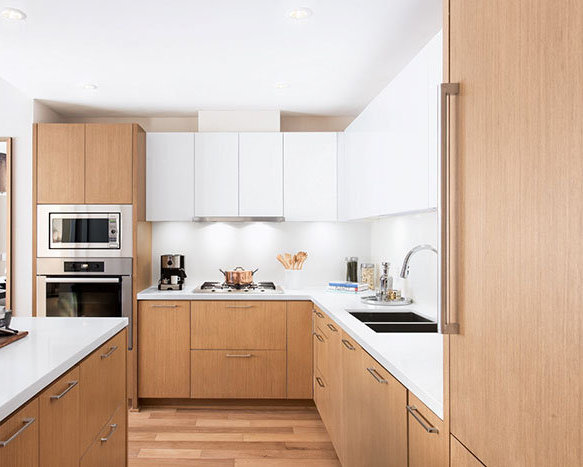
888 Arthur Erickson Place, West Vancouver, BC V7T 1M1, Canada Kitchen
| 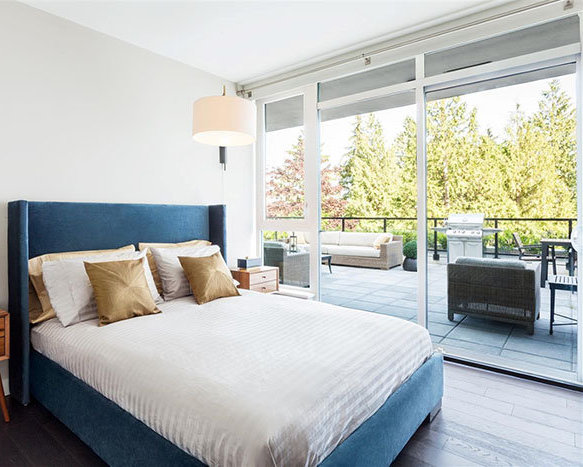
888 Arthur Erickson Place, West Vancouver, BC V7T 1M1, Canada Bedroom
| 
888 Arthur Erickson Place, West Vancouver, BC V7T 1M1, Canada Bedroom
| 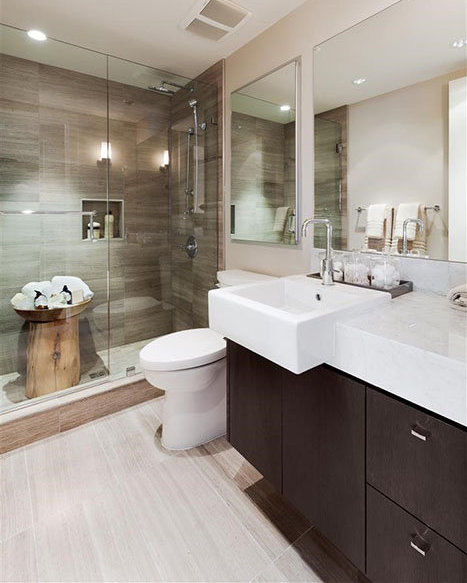
888 Arthur Erickson Place, West Vancouver, BC V7T 1M1, Canada Bathroom
| 
888 Arthur Erickson Place, West Vancouver, BC V7T 1M1, Canada Living Area
| 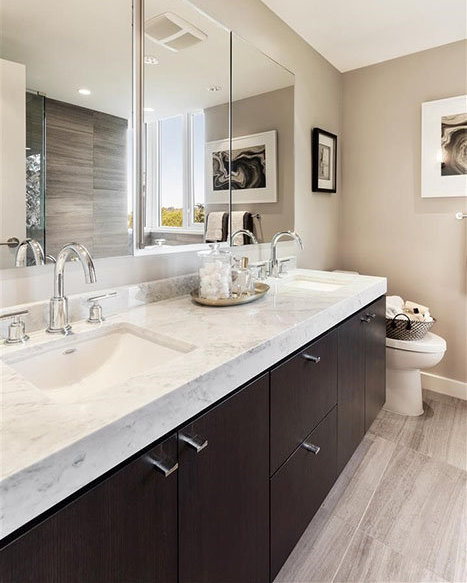
888 Arthur Erickson Place, West Vancouver, BC V7T 1M1, Canada Bathroom
| 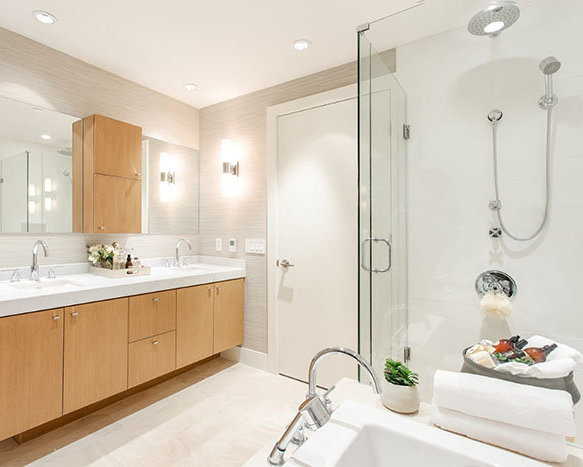
888 Arthur Erickson Place, West Vancouver, BC V7T 1M1, Canada Bathroom
| |
Floor Plan
Complex Site Map
1 (Click to Enlarge)
|
|
|