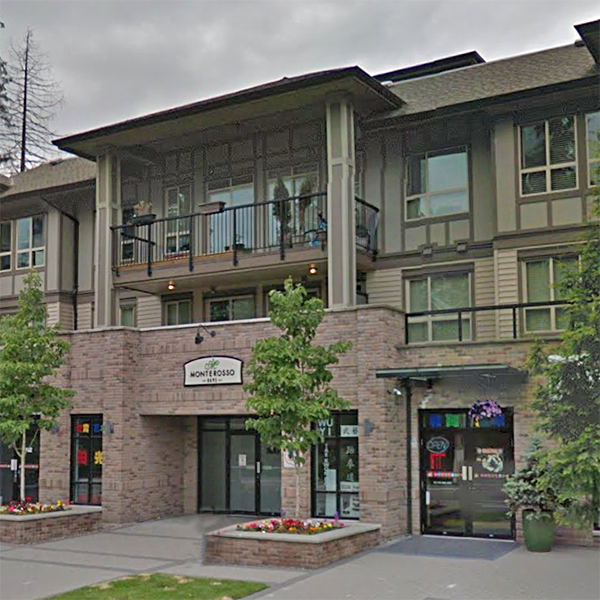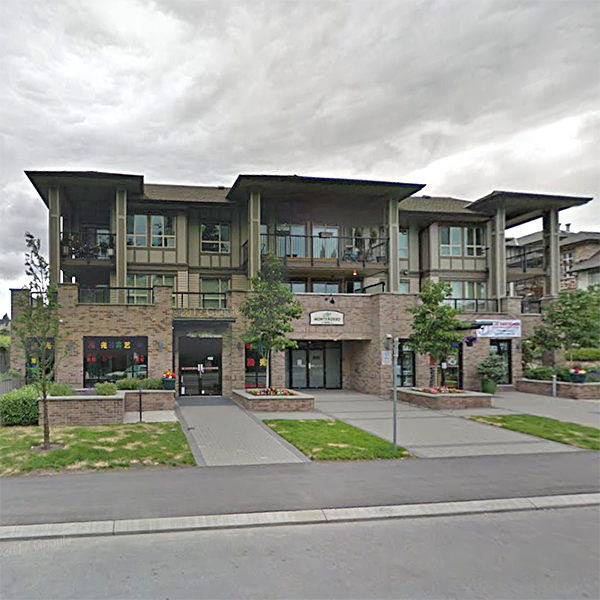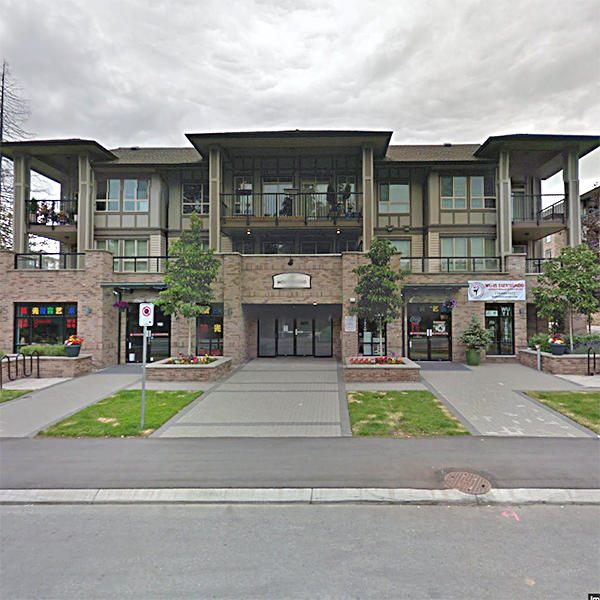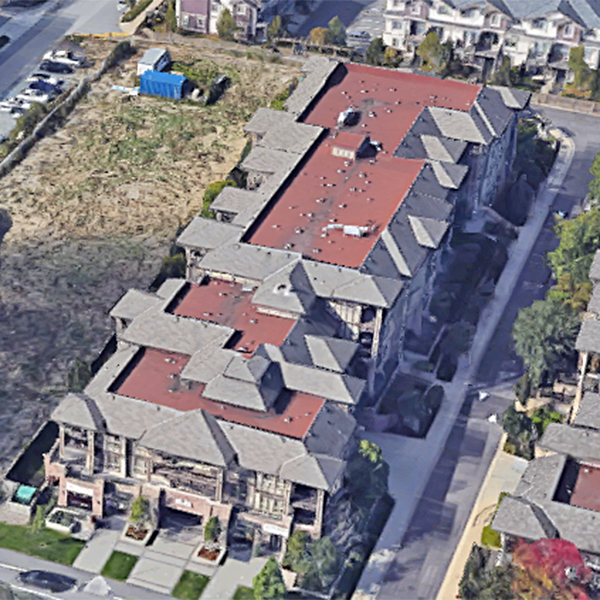
Developer's Website for Monterosso
No. of Suites: 54 |
Completion Date:
2011 |
LEVELS: 4
|
TYPE: Freehold Strata|
STRATA PLAN:
BCS4280 |
EMAIL: [email protected] |
MANAGEMENT COMPANY: Leonis Management & Consultants Ltd. |
PRINT VIEW


Monterosso - 8695 160th Street Surrey, BC V4N 5X7, Canada. Strata Plan BCP31213 - located on 160th Street and 88 Avenue in the popular and growing area of Fleetwood. Monterosso offers 54 contemporary quality built condominium homes that were developed in 2010 by The Pioneer Group, a trusted BC builder for over 30 years. This complex is nearby all your shopping needs, transit, major transportation routes, Surrey Sport and Leisure Complex, Fleetwood Community Centre, schools, golf courses, IGA, Guilford Town Centre and more! Beautiful interior designs by the award winning Portico Design Group, include laminate plank flooring in living areas, CRI Green label carpet in bedrooms and spacious living rooms. Homes feature gourmet kitchens with scratch & stain resistant quartz countertops, oversized islands, stainless steel designer appliance package and a built-in kitchen recycling centre. Elegant bathrooms have porcelain tile floors, quartz countertops, under-mount sinks, oversized showers with rain-shower heads and gorgeous tub and shower tile surrounds. Residents can enjoy a common lounge area with a TV, bar, air hockey and foosball. Monterosso is built with Built GreenTM standards, Rainscreen Technology and Umbrella Architecture which are designed to help shield your home from the rainy climate. Monterosso offers a sustainable and stylish condominium lifestyle - Live here!
Google Map

Monterosso
| 
Monterosso
|

Monterosso
| 
Monterosso
|
|
Floor Plan
Complex Site Map
1 (Click to Enlarge)