| |
 |
 |
 |
 |
| Building Home |
Information provided by Les and Sonja
www.6717000.com Phone: 604.671.7000 |
|
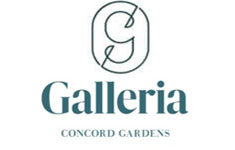
Developer's Website for Galleria at Concord Gardens
No. of Suites: 157 | Completion Date:
2023 | LEVELS: 14
| TYPE: Freehold Strata|
STRATA PLAN:
EPP80548 |
EMAIL: [email protected] |
MANAGEMENT COMPANY: Colyvan Pacific Real Estate Management Services Ltd. |
PRINT VIEW


Galleria at Concord Gardens - 8671 Hazelbridge Way, Richmond, BC V6X 0N6, Canada. The crossroads are Hazelbridge Way & Capstan Way. Artistic design and smart living embody the Galleria master-planned community, consisting of five towers divided into the Da Vinci Collection (Phase 1) and the Picasso Collection (Phase 2). Picasso Collection is 14 stories with 165 units. Estimated completion in 2023. Resort-inspired amenities, world-class finishes, and smart technology are infused into each home, encouraging colorful and intelligent living for all. Developed by Concord Pacific. Architecture by GBL Architects Inc. and IBI Group. Interior design by LIV Interiors.
Perfectly situated at the epicenter between Richmond and Vancouver, Galleria neighbours the future Canada Line station. This new community is simply a few minutes from Vancouver, away from the heavy traffic in the city centre of Richmond, while Vancouver's downtown, Vancouver International Airport, the University of British Columbia, Burnaby Metrotown, and the U.S. border are all within a 7 to 20 minutes drive away.
With a selection of services and vendors merely steps away from your home, this 34,000 sq. ft. on-site commercial space, including retail and office spaces designed uniquely for forward-thinking professionals, makes running errands stress-free, giving you peace of mind while saving time to focus on what you value most in life.
Google Map
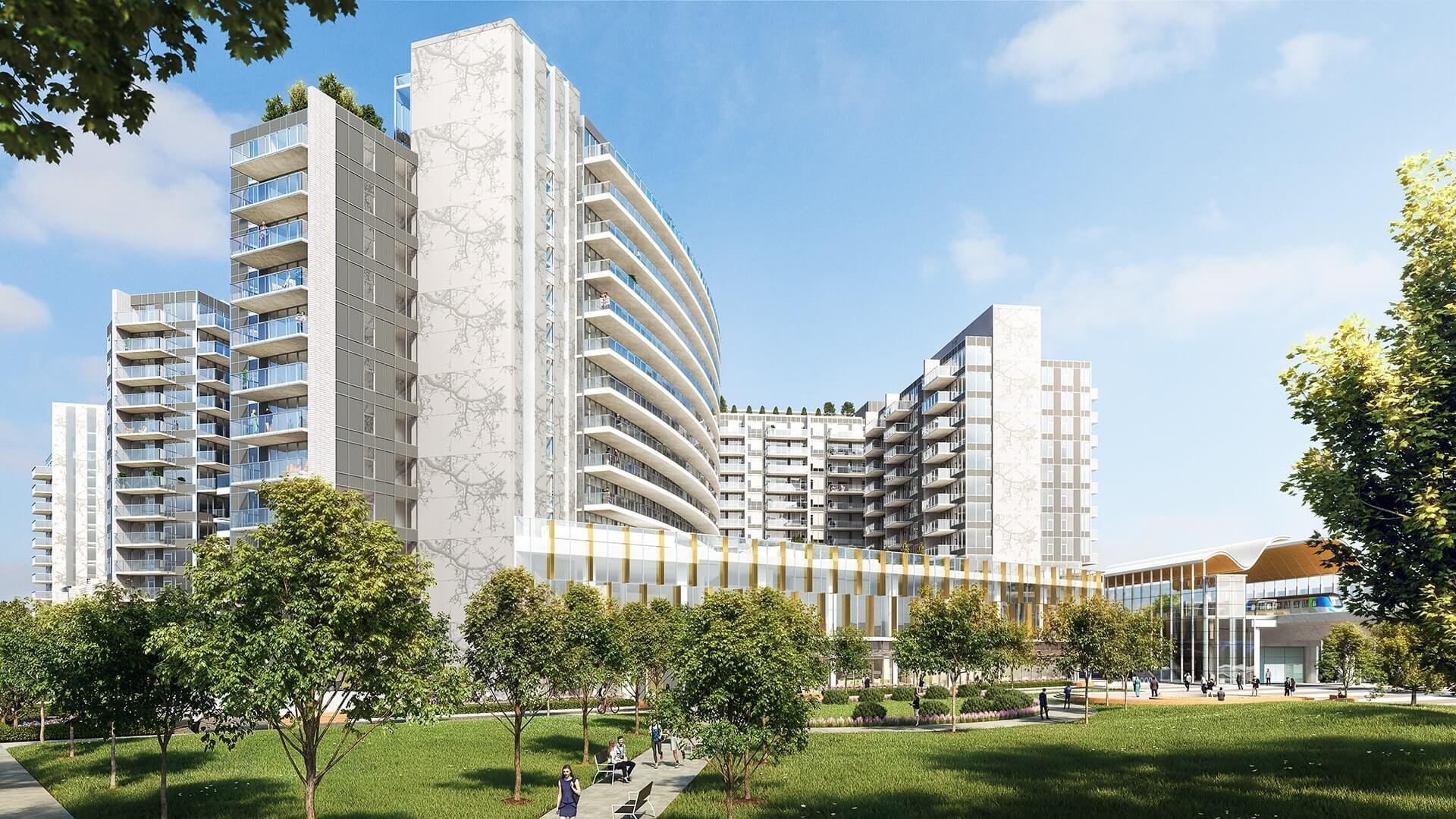
Exterior - 8671 Hazelbridge Way, Richmond, BC V0V 0V0, Canada
| 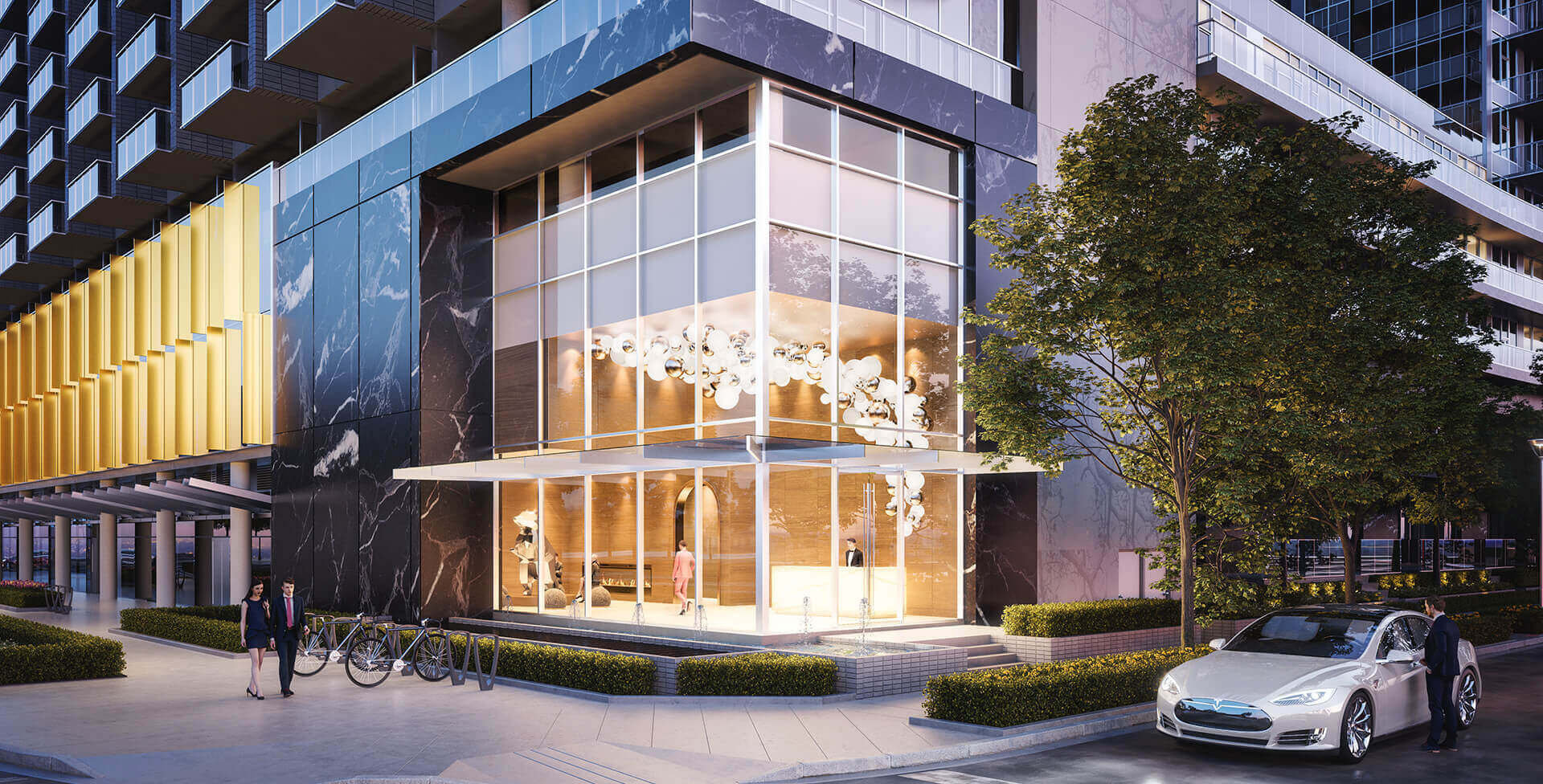
Lobby - 8671 Hazelbridge Way, Richmond, BC V0V 0V0, Canada
| 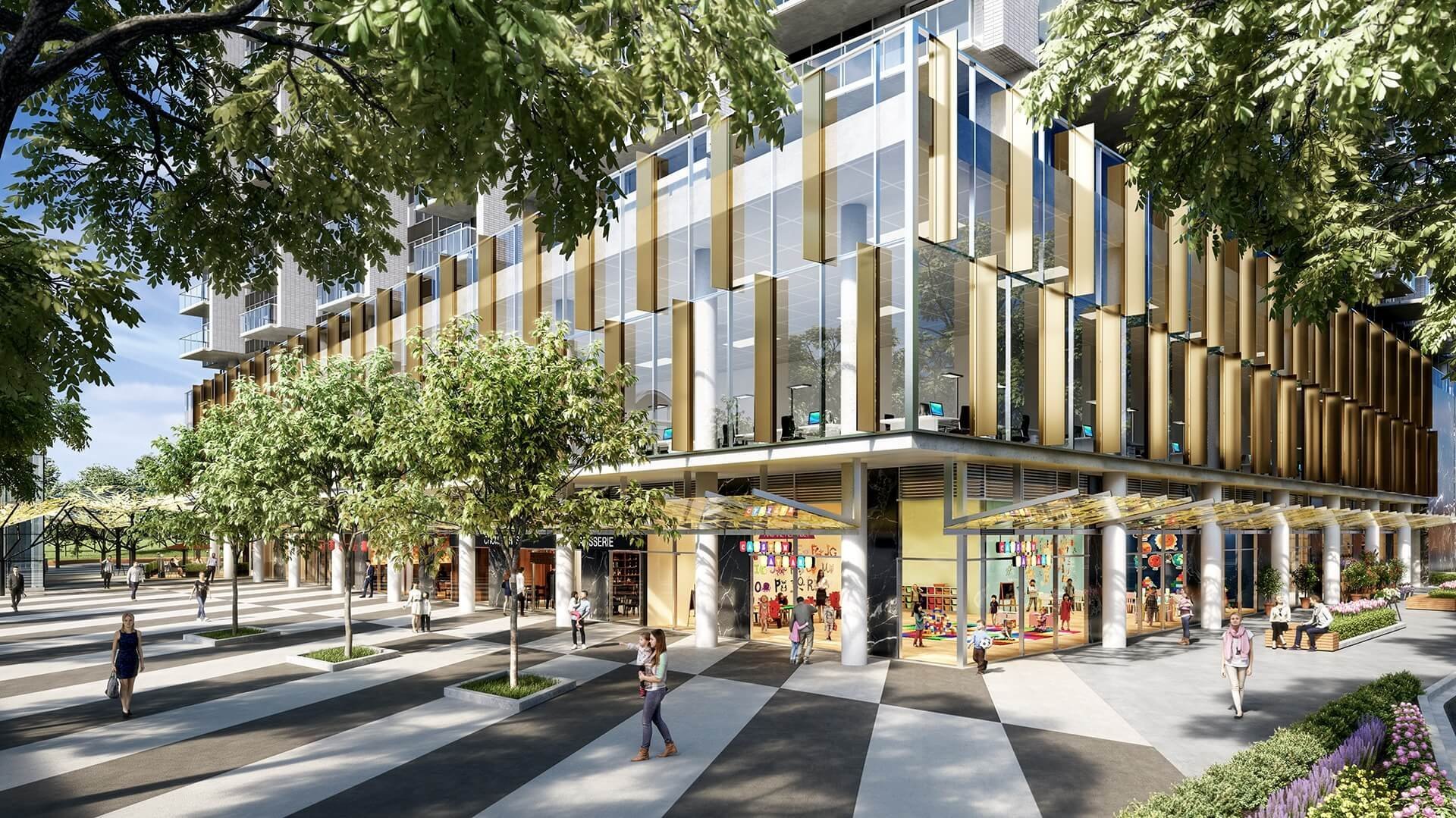
Plaza - 8671 Hazelbridge Way, Richmond, BC V0V 0V0, Canada
| 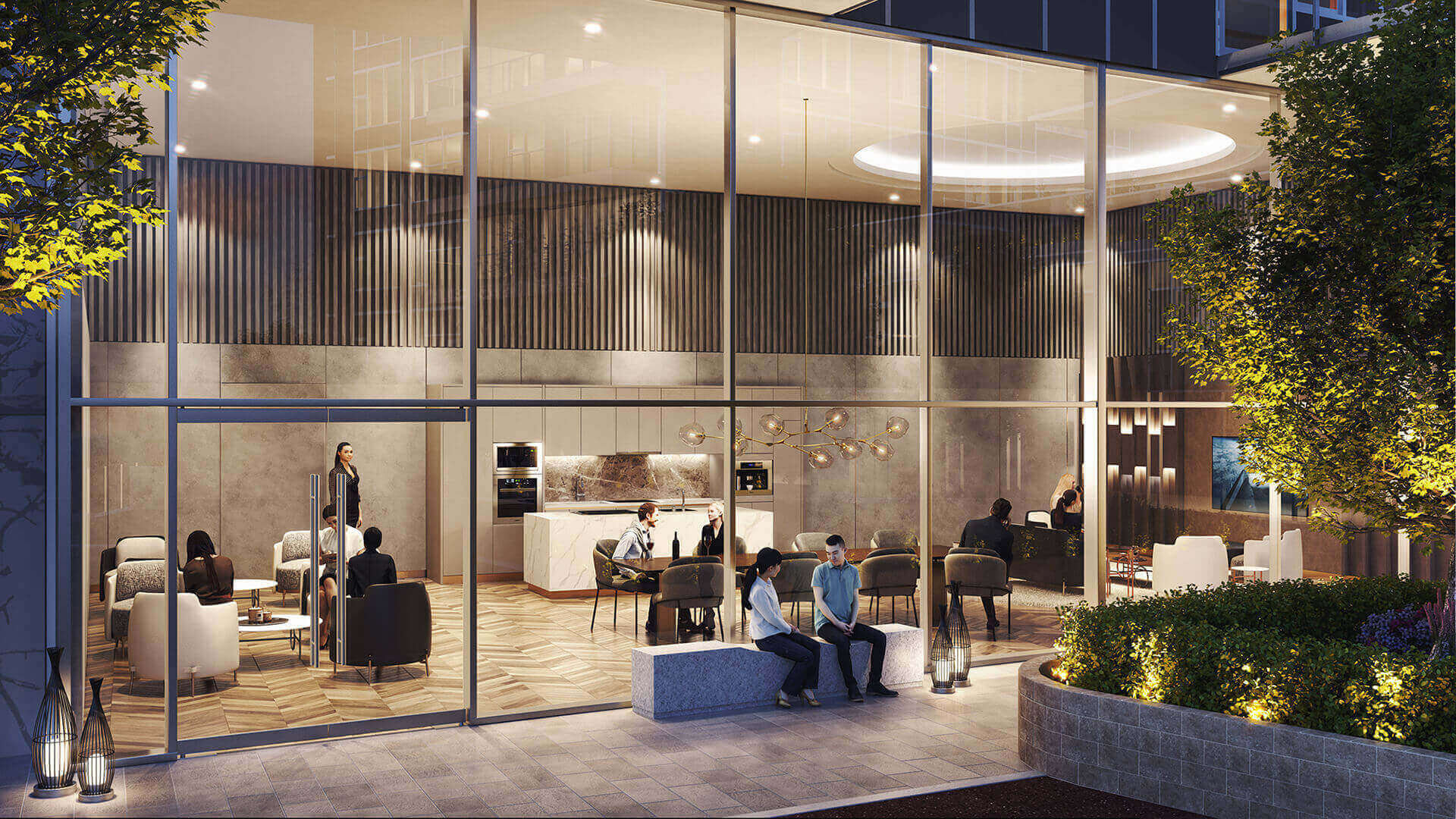
Lounge - 8671 Hazelbridge Way, Richmond, BC V0V 0V0, Canada
| 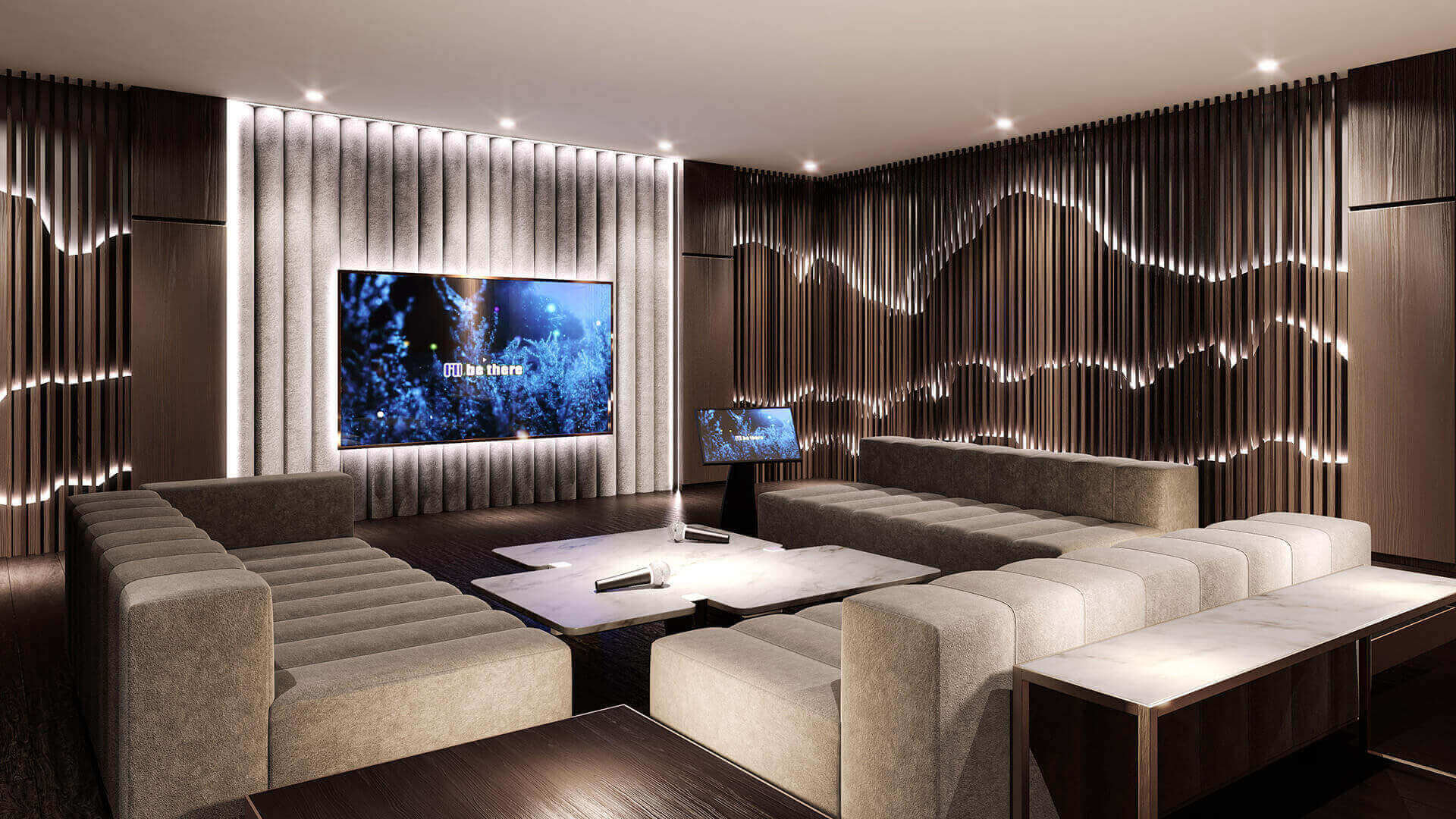
Music Room - 8671 Hazelbridge Way, Richmond, BC V0V 0V0, Canada
| 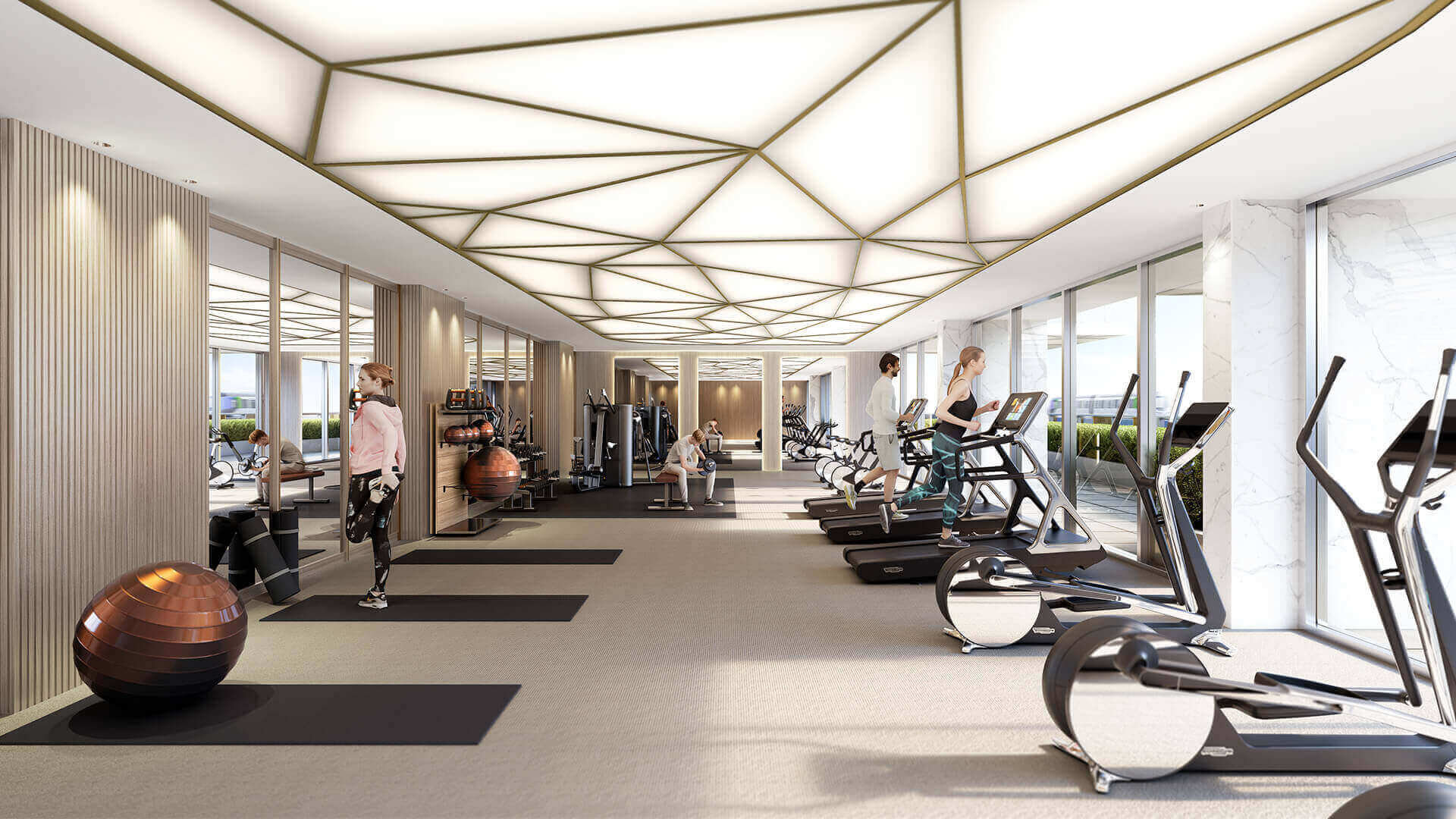
Gym - 8671 Hazelbridge Way, Richmond, BC V0V 0V0, Canada
| 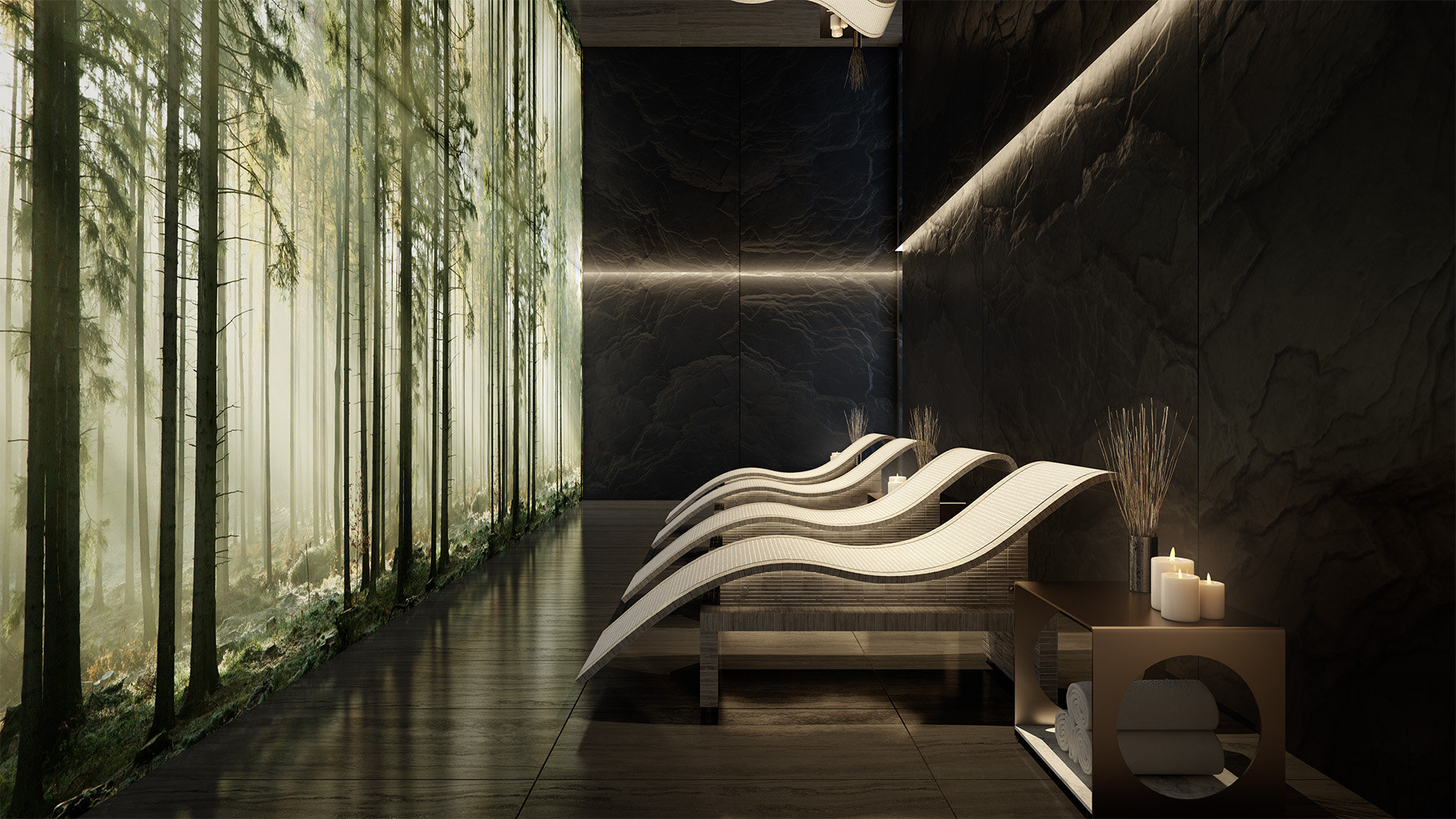
Heated Stone Lounge - 8671 Hazelbridge Way, Richmond, BC V0V 0V0, Canada
| 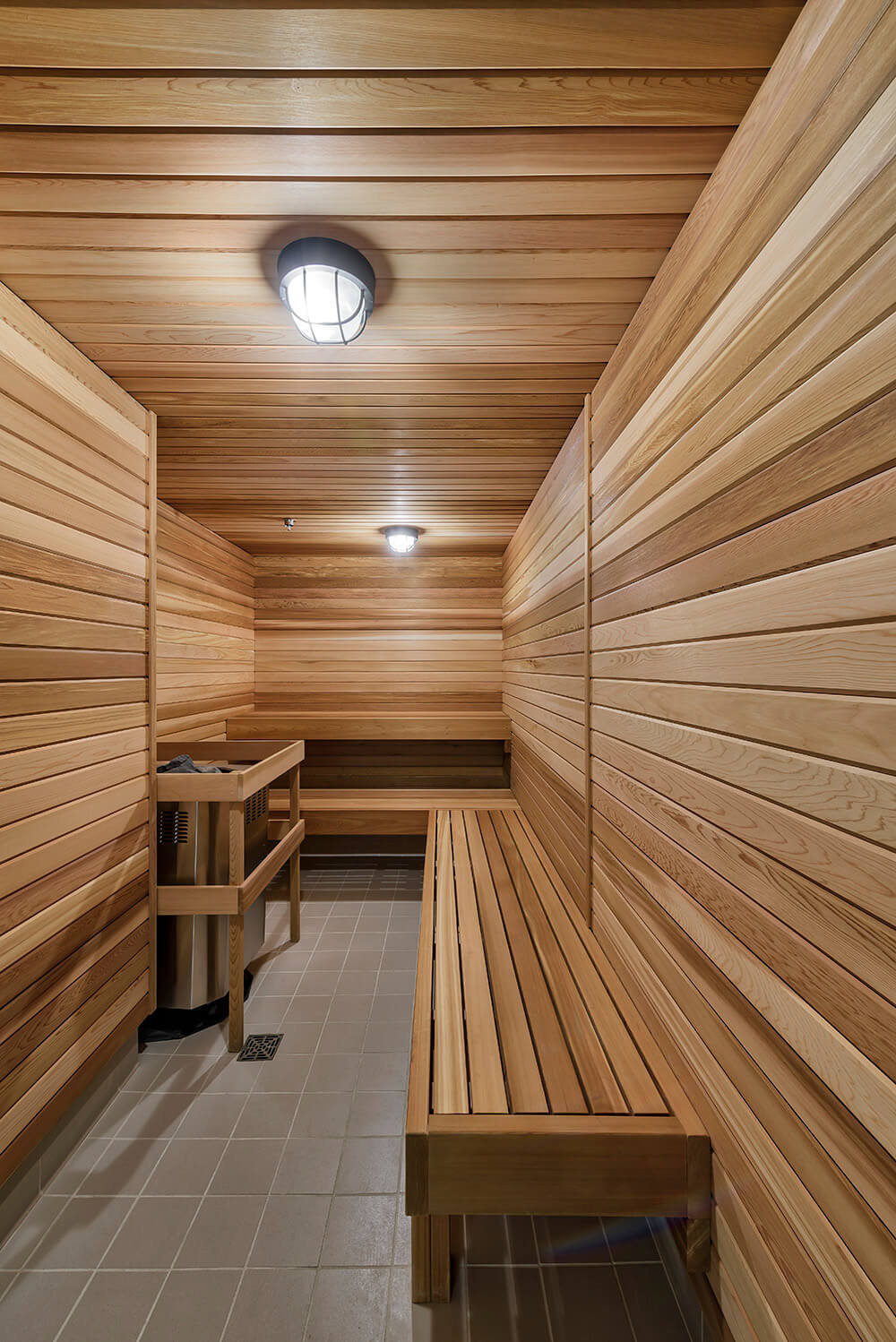
Sauna - 8671 Hazelbridge Way, Richmond, BC V0V 0V0, Canada
| 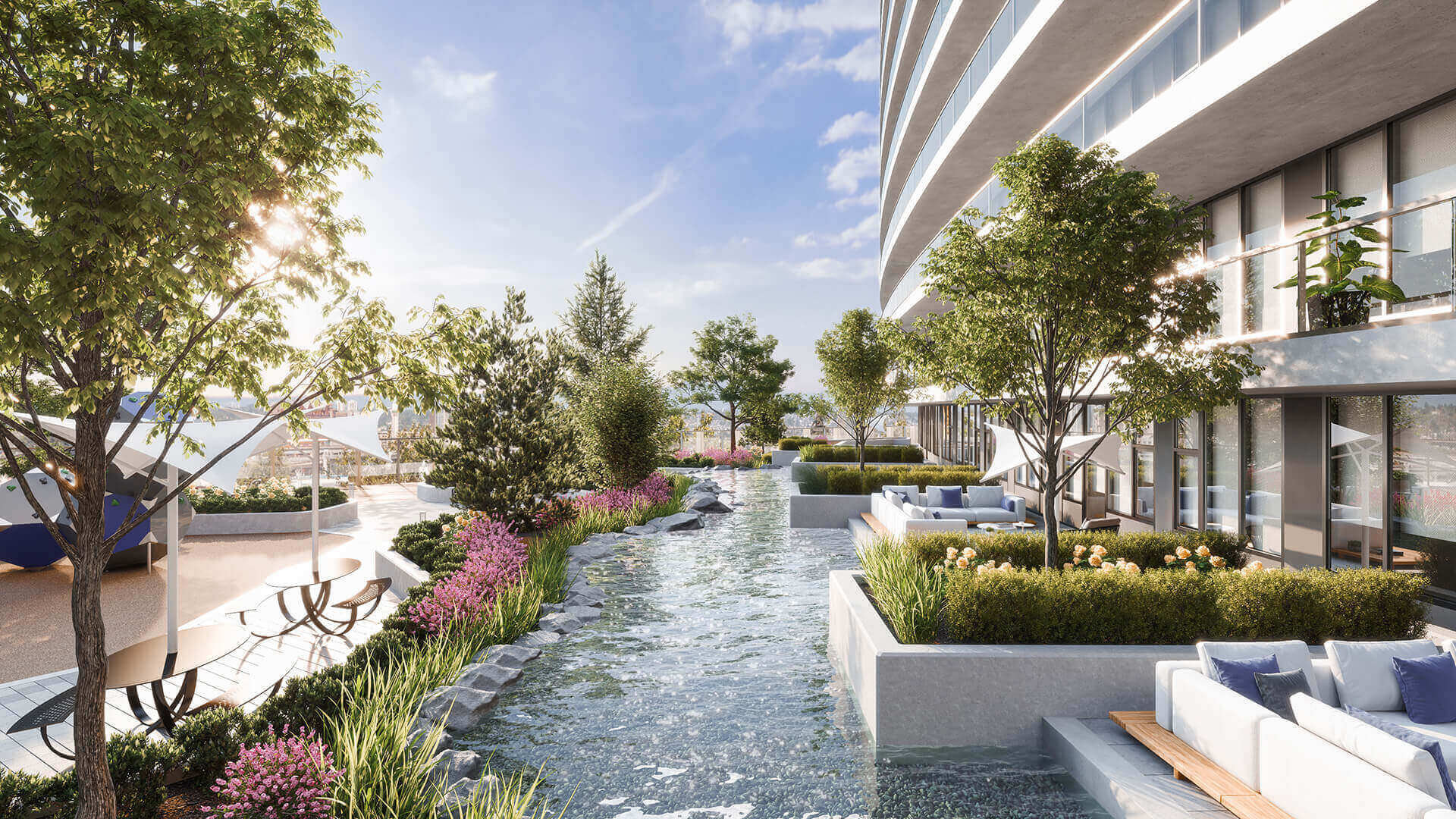
Rooftop - 8671 Hazelbridge Way, Richmond, BC V0V 0V0, Canada
| 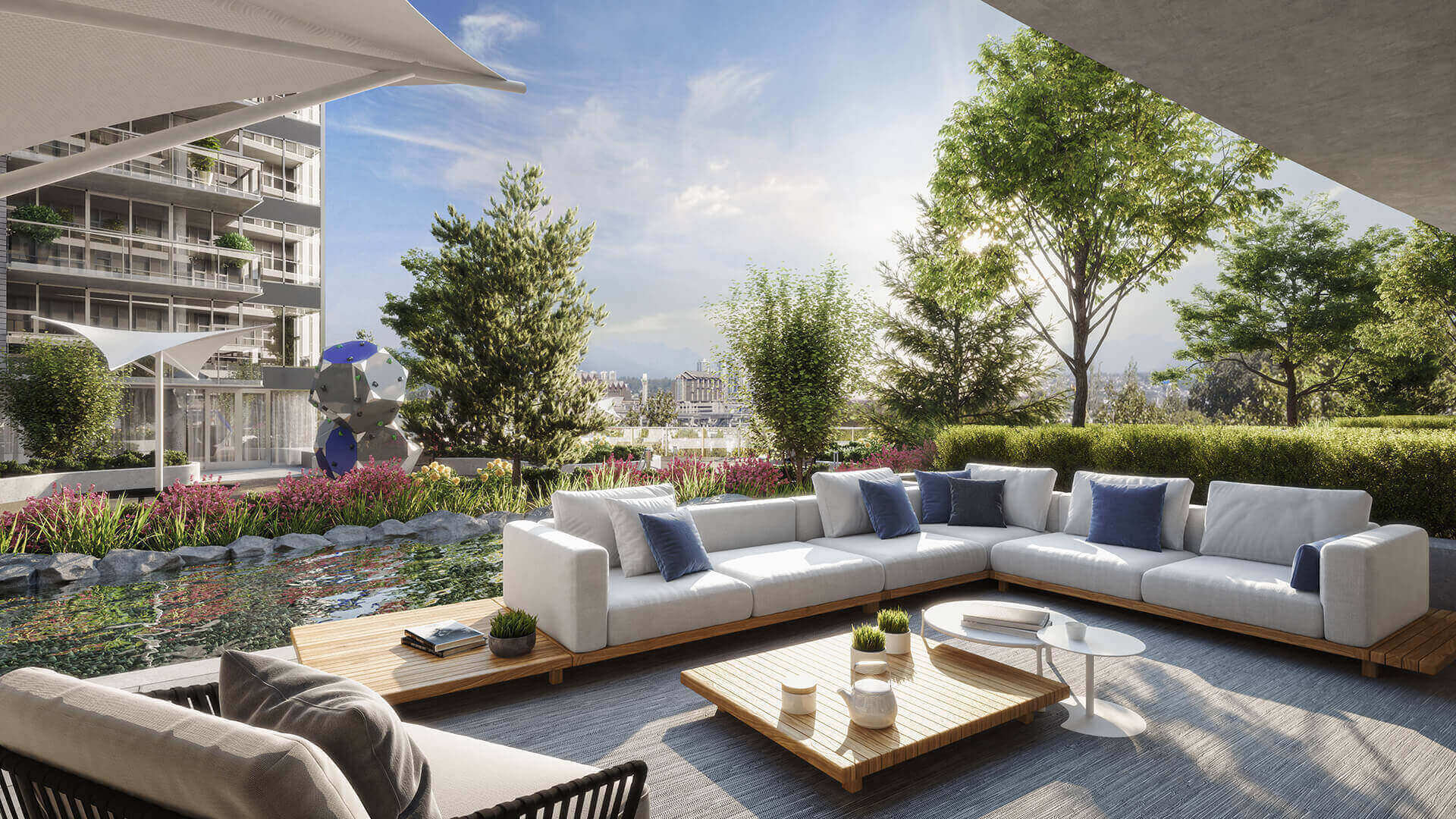
Rooftop Lounge - 8671 Hazelbridge Way, Richmond, BC V0V 0V0, Canada
| 
Yoga Studio - 8671 Hazelbridge Way, Richmond, BC V0V 0V0, Canada
| 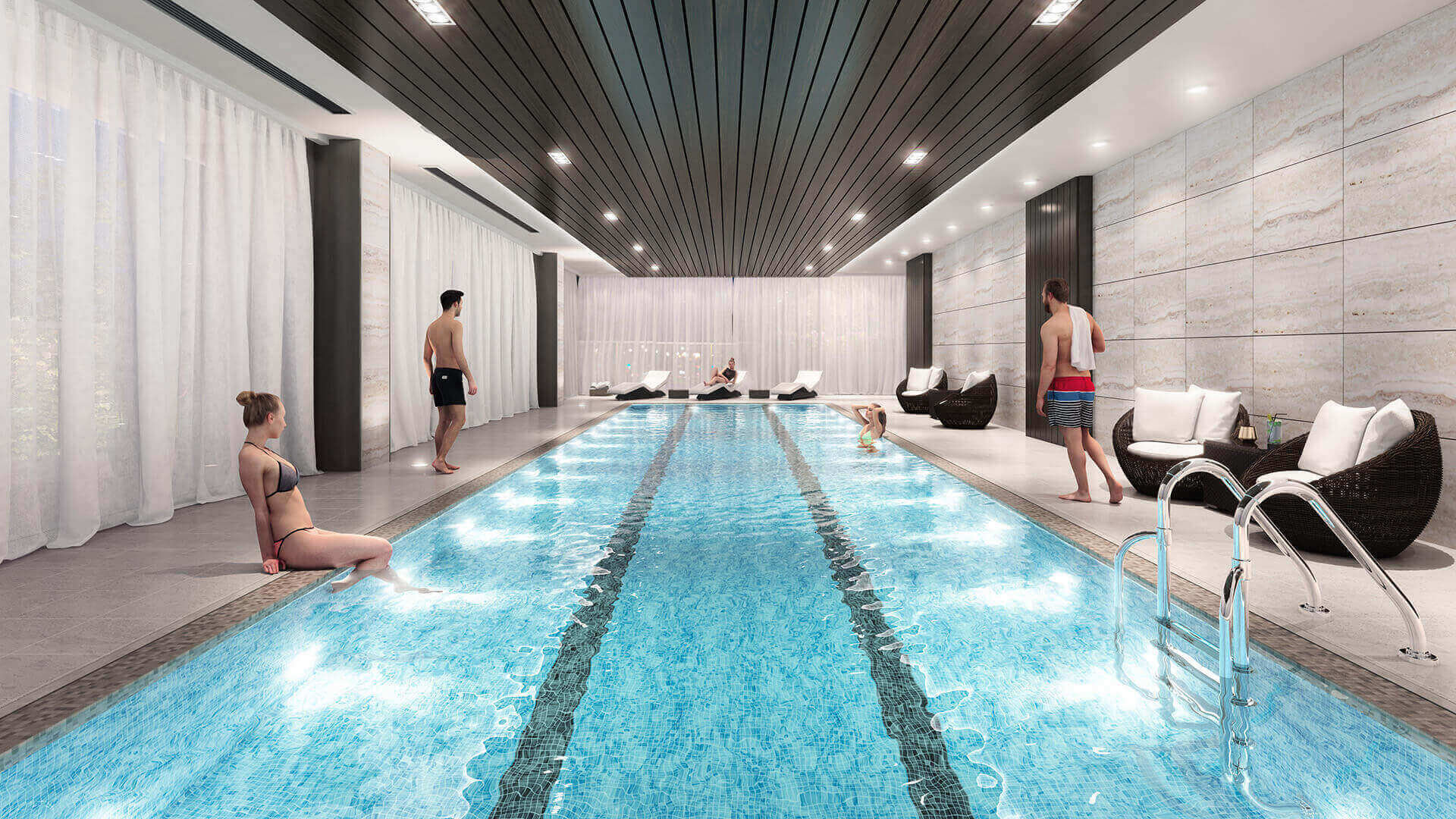
Indoor Pool - 8671 Hazelbridge Way, Richmond, BC V0V 0V0, Canada
| 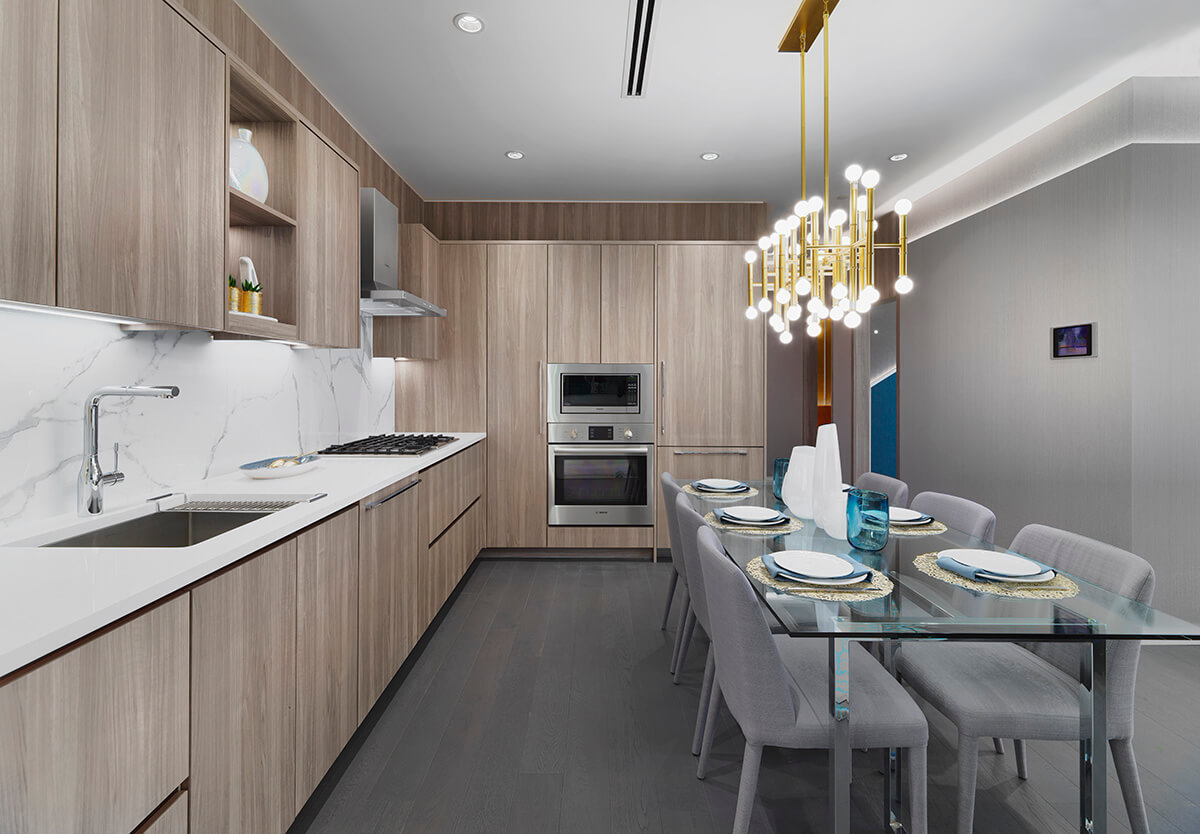
Kitchen & Dining Area = 8671 Hazelbridge Way, Richmond, BC V0V 0V0, Canada
| 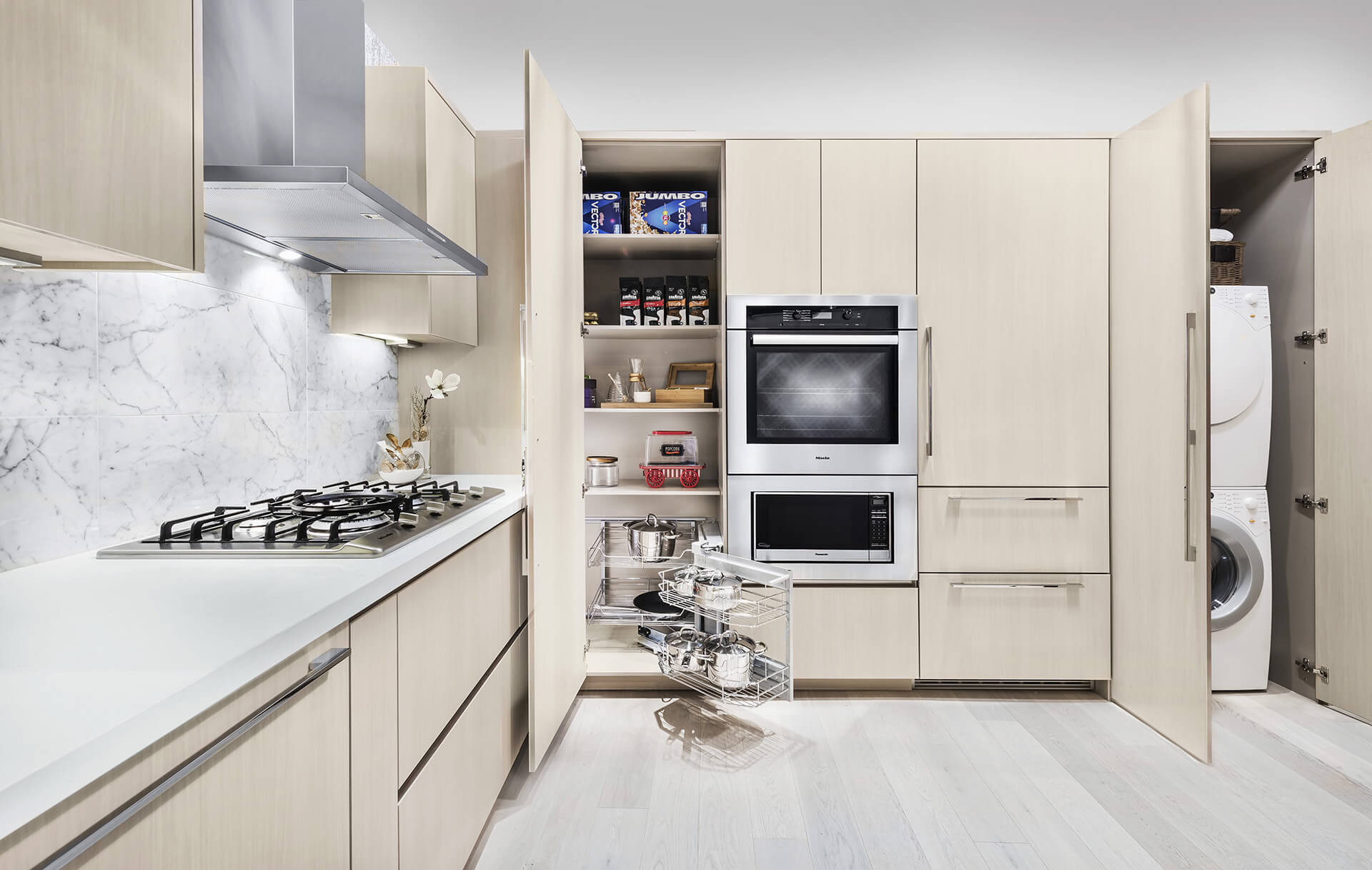
Kitchen - 8671 Hazelbridge Way, Richmond, BC V0V 0V0, Canada
| 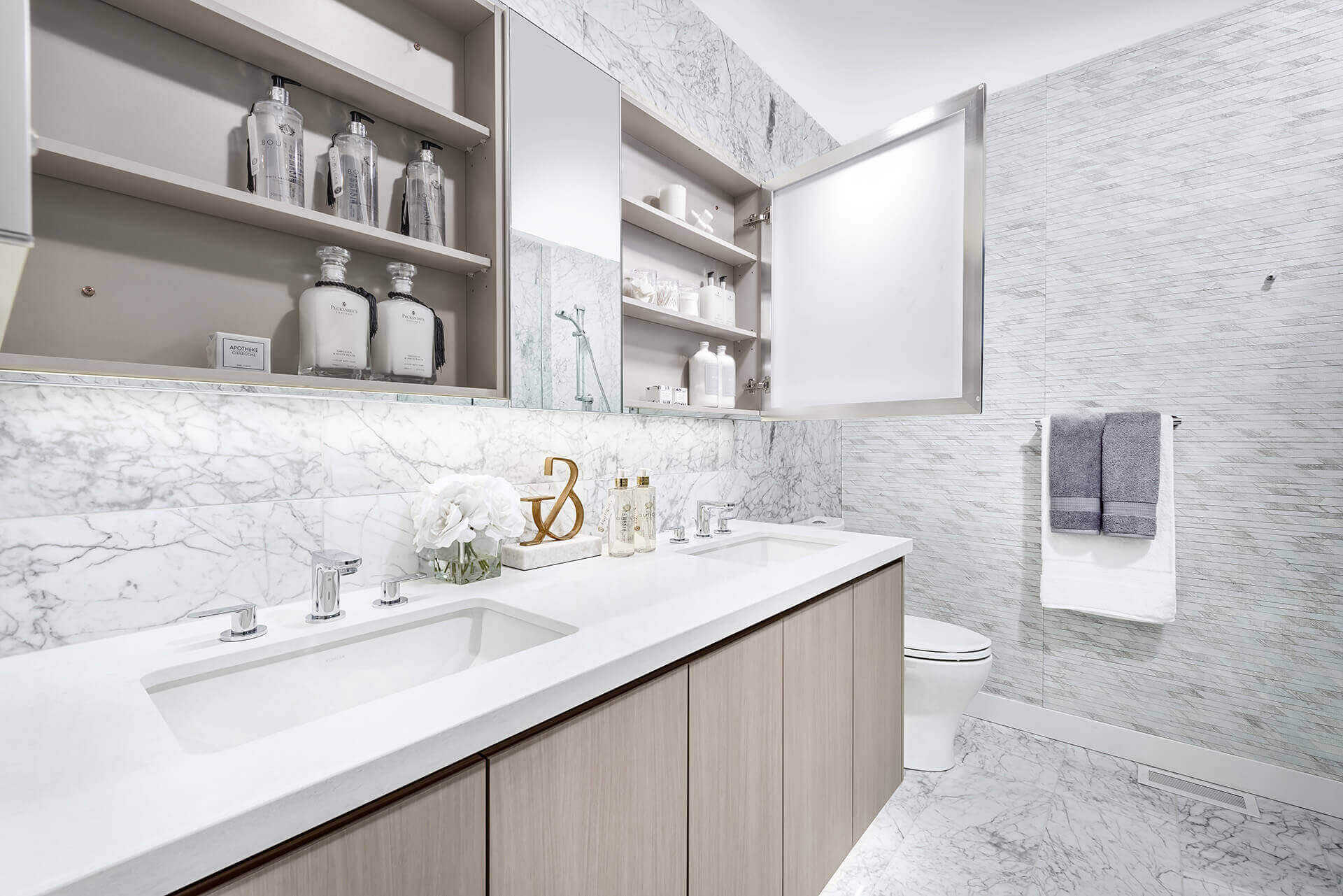
Bathroom - 8671 Hazelbridge Way, Richmond, BC V0V 0V0, Canada
| 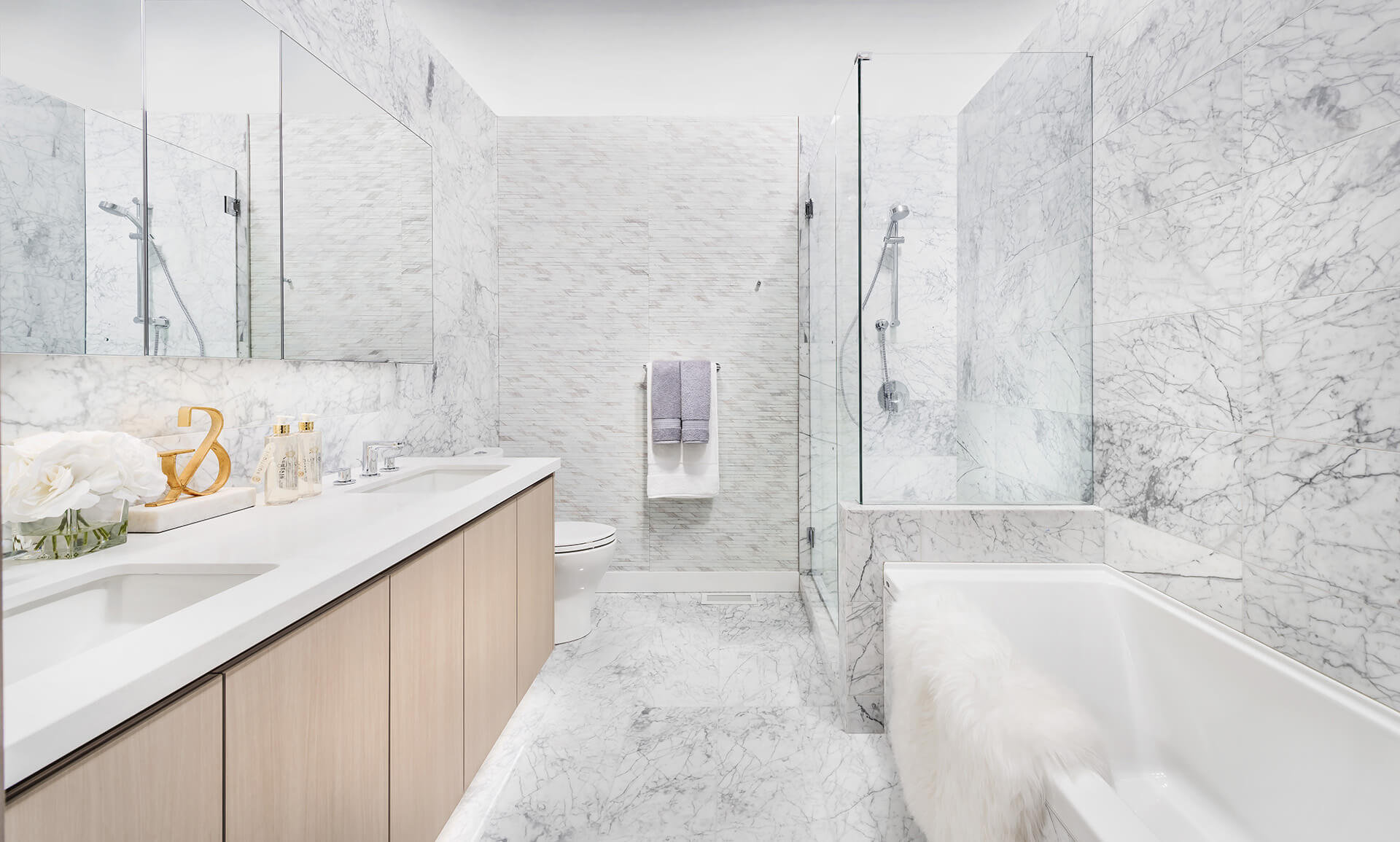
Bathroom - 8671 Hazelbridge Way, Richmond, BC V0V 0V0, Canada
| 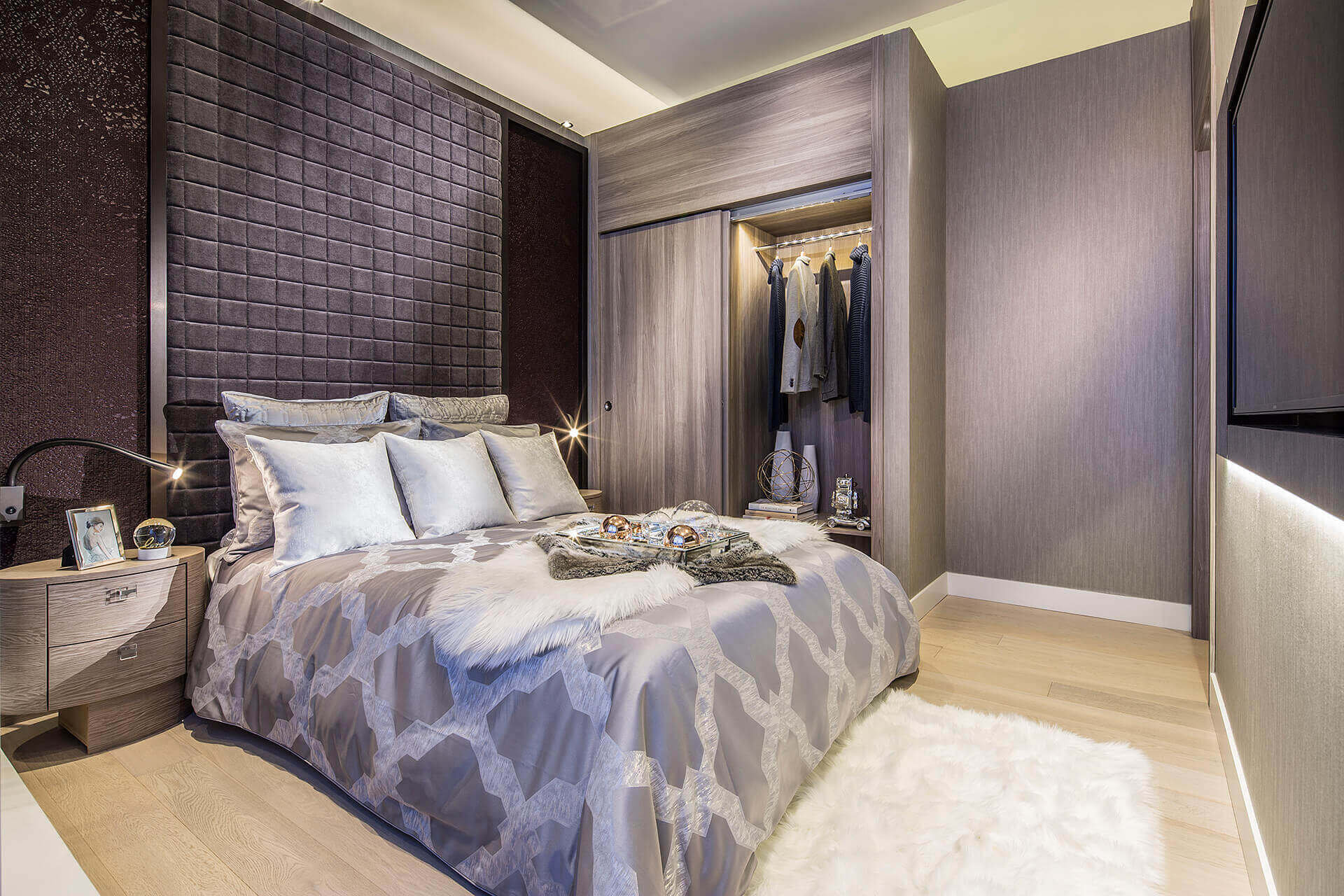
Bedroom - 8671 Hazelbridge Way, Richmond, BC V0V 0V0, Canada
| 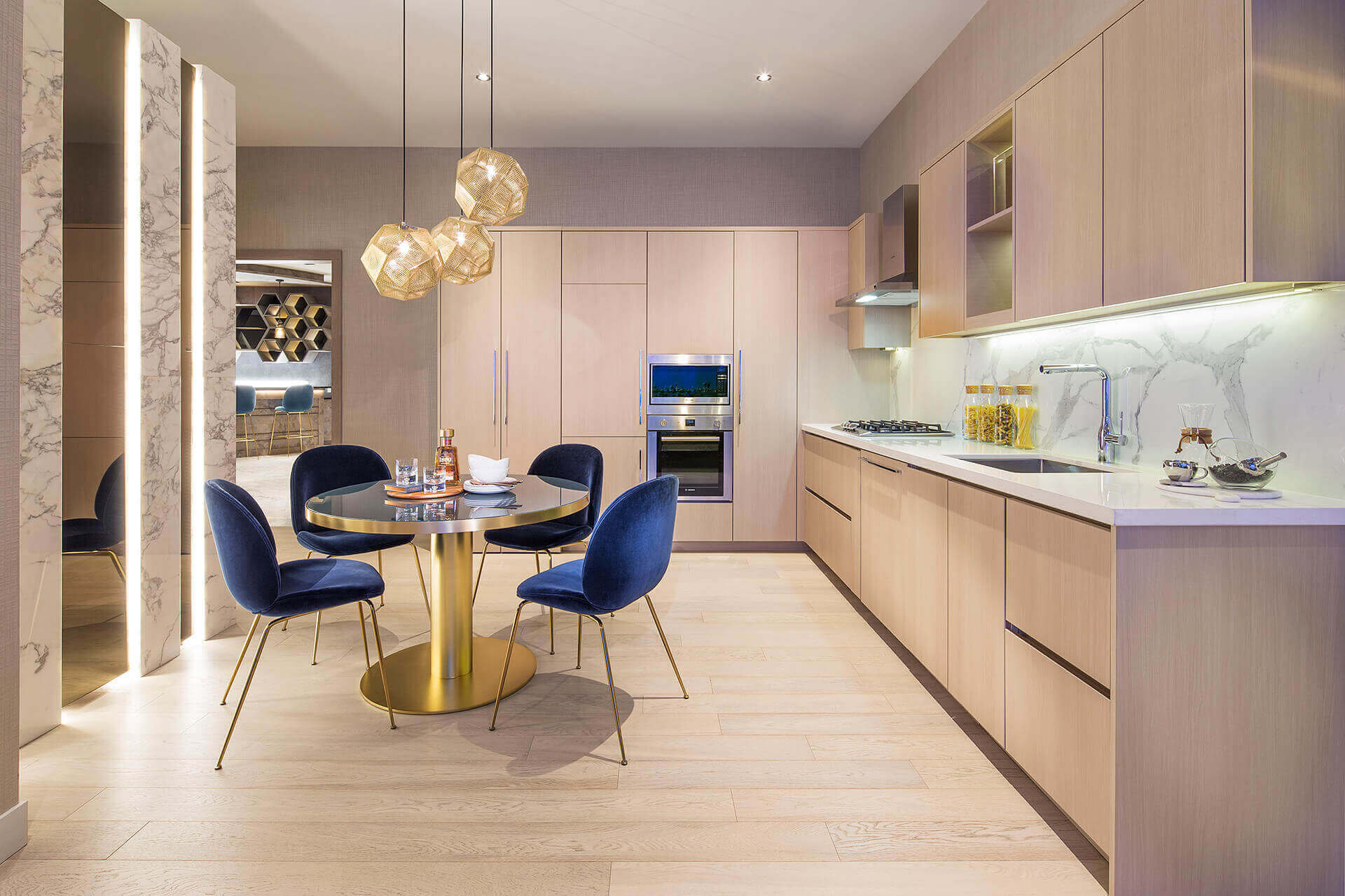
Dining & Kitchen Area - 8671 Hazelbridge Way, Richmond, BC V0V 0V0, Canada
| 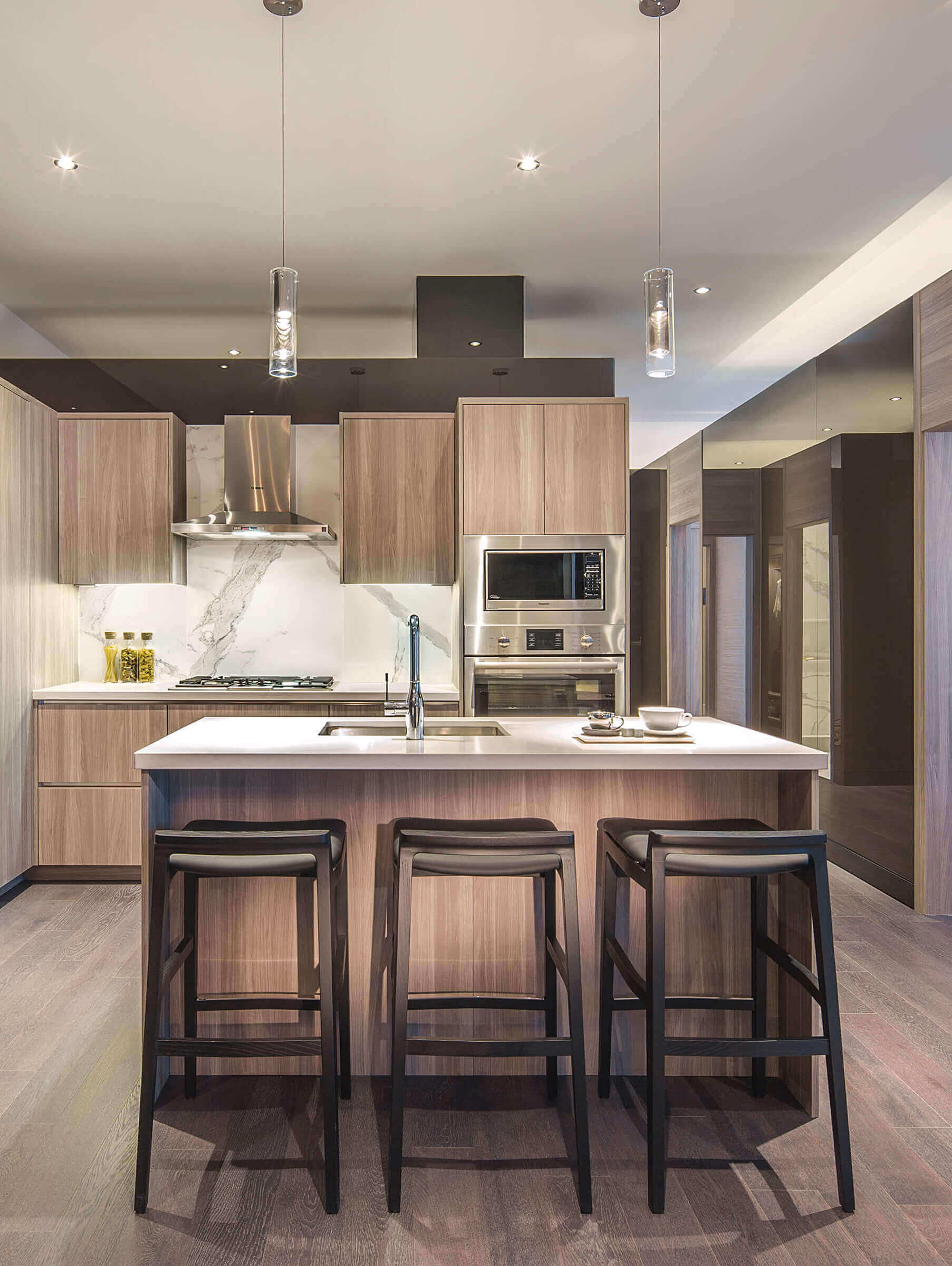
Kitchen - 8671 Hazelbridge Way, Richmond, BC V0V 0V0, Canada
| 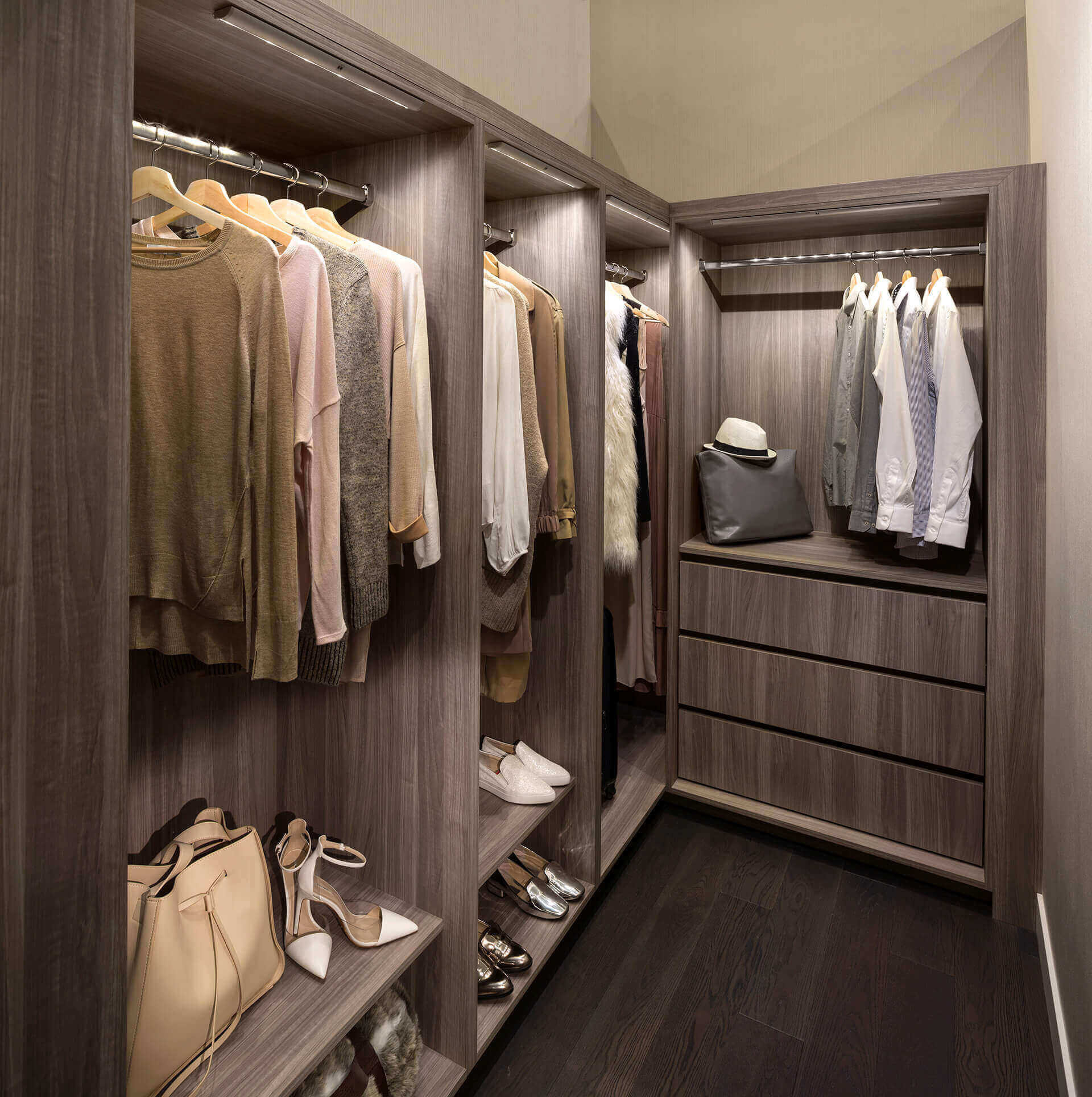
Walk-in Closet - 8671 Hazelbridge Way, Richmond, BC V0V 0V0, Canada
| |
Floor Plan
Complex Site Map
1 (Click to Enlarge)
|
|
|