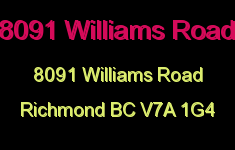
Developer's Website for 8091 Williams Road
No. of Suites: 16 |
Completion Date:
2012
|
TYPE: Freehold Strata|
STRATA PLAN:
BCS4378 |
EMAIL: [email protected] |
MANAGEMENT COMPANY: Solution Property Management Ltd. |
PRINT VIEW


8091 Williams - 8091 Williams Road, Richmond, BC V7A 1G5, Strata Plan No. BCP45630, 3 levels, 16 town homes, built 2012. Developed by Sian Development & Contracting Ltd., 8051, 8091 and 8111 Williams Road is an exciting new project located in the popular Richmond community of Saunders, at No. 3 Road & Williams Road. The project includes 16 two and three-storey town homes ranging from 1,300 to 1,493 sq. ft.
Designed by award-winning Yamamoto Architecture Inc., these three and four bedroom townhomes reflect Craftsman-style architecture with steeply pitched gable roof dormers and wood shingle details. Contemporary interiors feature open plan layouts and gourmet kitchens with granite counters, stainless steel appliances and warm laminate flooring. Private decks invite outdoor living and attached garages welcome residents of every home.
8091 Williams is just steps to Safeway, Richlea Shopping Center, South Arm Community Center, Hugh McRobert Secondary, John T Errington Elementary, and Maple Lane Elementary; minutes to Richmond Country Club, Richmond Hospital, Minoru Park, Garden City Community Park, and Brighouse Park; short drive to Kwantlen University College, Richmond Centre, Lansdowne Centre, Aberdeen Centre, Yaohan Centre, and the Golden Village; and easy access to local transit and the Canada Line south terminal.

Google Map
Warning: Invalid argument supplied for foreach() in /home/les/public_html/callrealestate/printview.php on line 268
Floor Plan