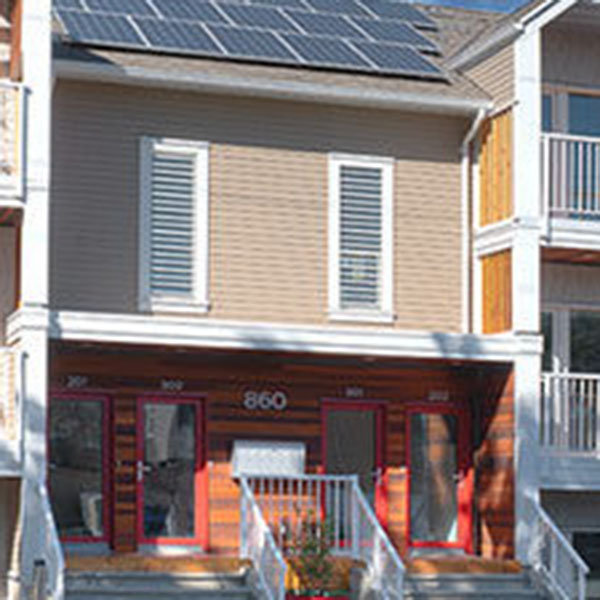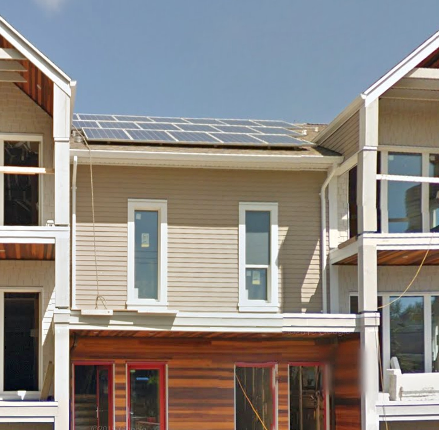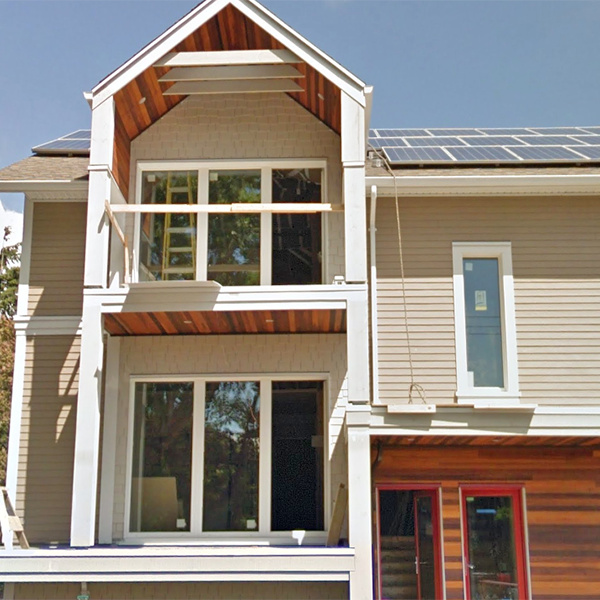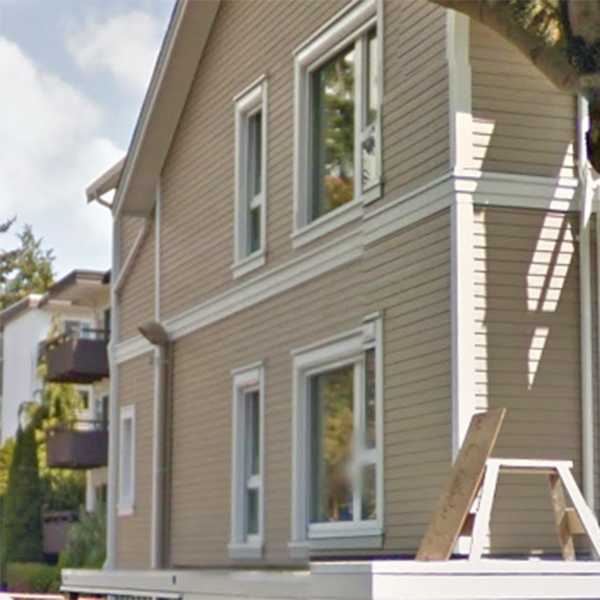
Developer's Website for The North Park Passive House
No. of Suites: 6 | Completion Date:
2015 | LEVELS: 3
STRATA PLAN:
EPS2701 |
MANAGEMENT COMPANY: Confidential |
PRINT VIEW


The North Park Passive House - 860 Queens Avenue, Victoria, BC V8T 1M5, Canada. Strata plan number EPS2701. Crossroads are Wark Street and Quadra Street. The North Park Passive House was the first market Passive House condominium project built in Canada, which also used the new Passive House modeling software integrating renewable energy systems. The project is 3 storeys and offers 6 homes, each with separate entrances, two bedrooms and one bath. Built in 2015 by Bernhardt Contracting. Architectural design by Adam Fawkes of HCMA. Maintenance fees includes building insurance and garbage pickup.
Steps away from Central Park and Crystal Pool & Fitness Centre. Other parks nearby is Royal Athletic Park. Schools nearby are Vancouver Island School of Art, George Jay Elementary, Victoria High School, Pacific Rim College, Elizabeth Buckley School and St Andrew's Elementary School. Grocery stores and supermarkets nearby are Victoria Public Market at the Hudson, Mexican House Of Spice, Filipino Mart, Fairway Market, Blair Mart Mediterranean Foods, Mediterranean And Middle Eastern Foods, Wellburn's Market and Market On Yates. Steps away from the bus stops and Save-On-Foods Memorial Centre.
Google Map

The North Park Passive House
| 
The North Park Passive House
|

The North Park Passive House
| 
The North Park Passive House
|
|
Floor Plan