
Developer's Website for Continuum
Continuum
856 Orwell, North Vancouver, V7J 2G3
No. of Suites: 23 |
Completion Date:
2020 |
LEVELS: 3
|
TYPE: Freehold Strata|
EMAIL: [email protected] |
MANAGEMENT COMPANY: Colyvan Pacific Real Estate Management Services Ltd. |
PRINT VIEW


Continuum at 856 Orwell Street, North Vancouver, BC V7J 2G3, Canada. This new new townhouse development by Brody Development Group is comprise of 23 units, 3 Stories and built in 2020. Sales for available units range in price from $1,069,900 to over $1,219,900. Sizes range from 1274 to 1463 square feet. Located at Natures Edge, provides homeowners with a limitless backyard. Trails, parks, rivers, and mountains are only a few of the things that outdoor enthusiasts can enjoy as their playground. Each town home offers open plan living with a mix of two, three and four bedroom floorplans. They also feature multiple private outdoor spaces, two car garages and luxuries such as hot water on demand, natural gas cooking and electric fireplaces. While, each town home offers limitless features and house-like qualities, the true gem is the multiple private outdoor spaces making Continuum the ideal place for your home and lifestyle to meet.
Closest Parks include Lillooet Park, Inter River Park 1, Seylynn Pakr, Bridgeman Park, Arborlyn Park, Marie Park and Cutter Island Park. Closest restaurants include Westview Pizza & Pasta, Coach House Lounge, Seymours Pub & Grill, Tour De Feast and A & W Canada.
Google Map
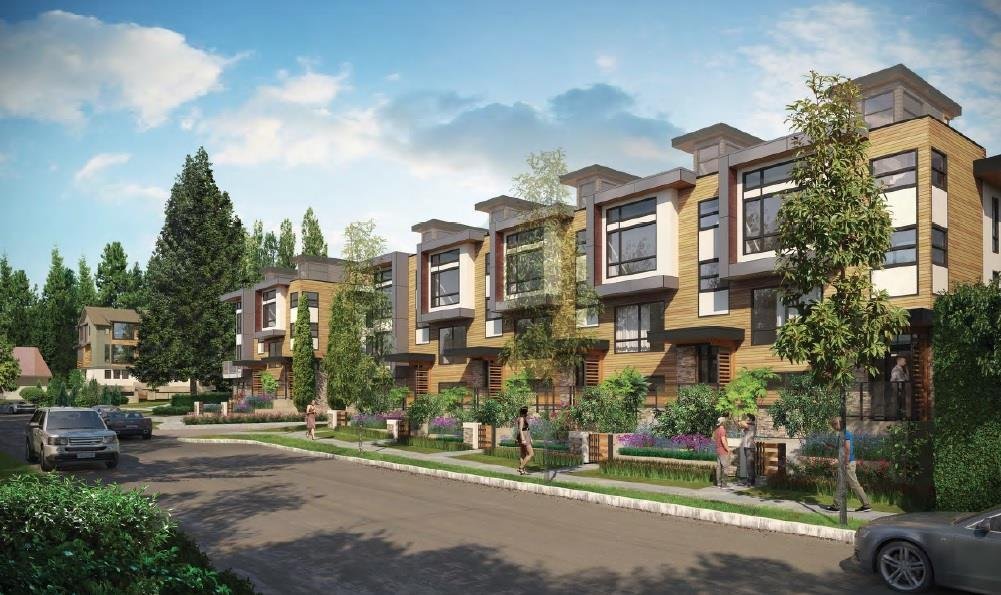
Continuum - 856 Orwell St
| 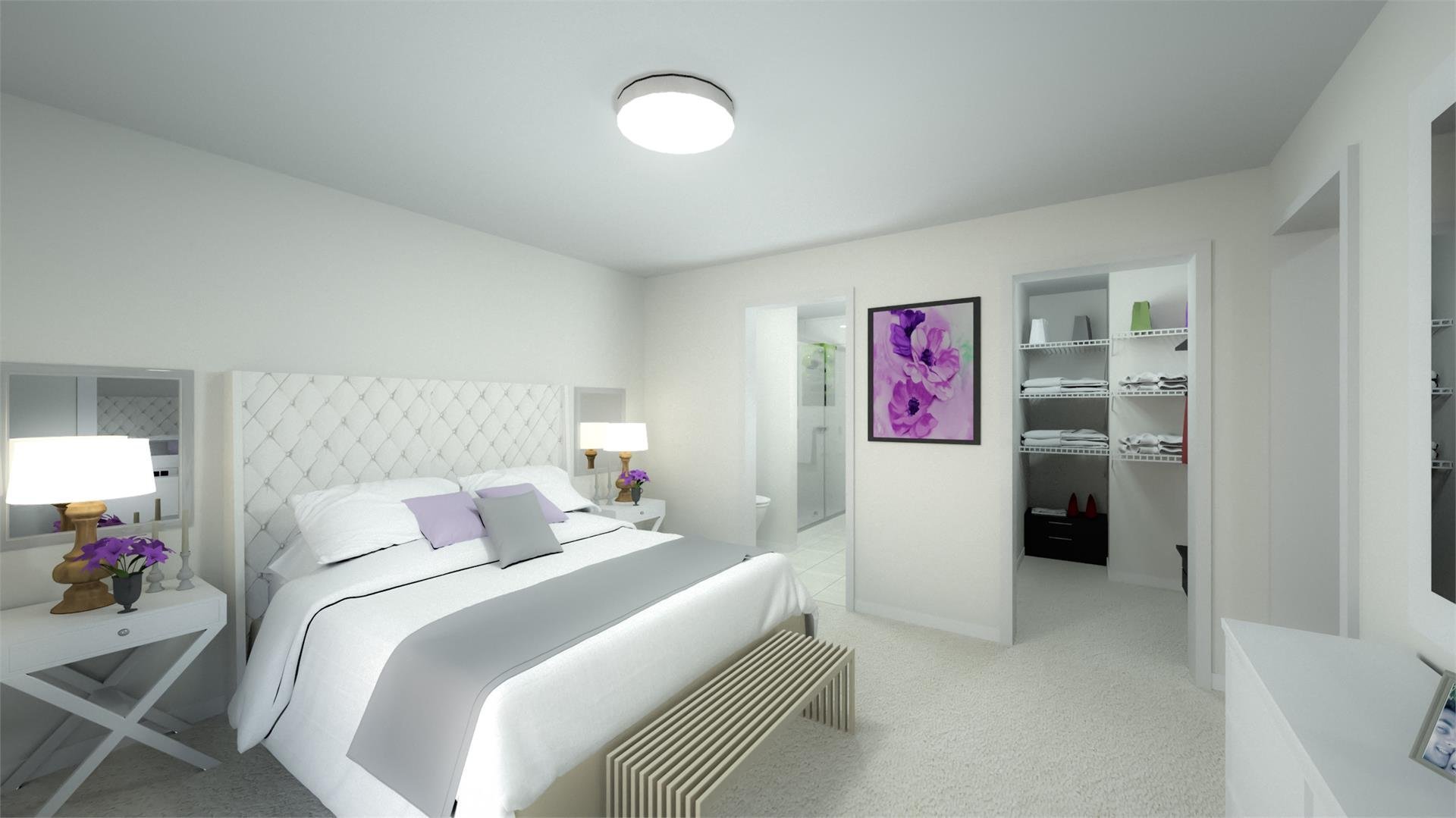
Continuum - 856 Orwell St
|
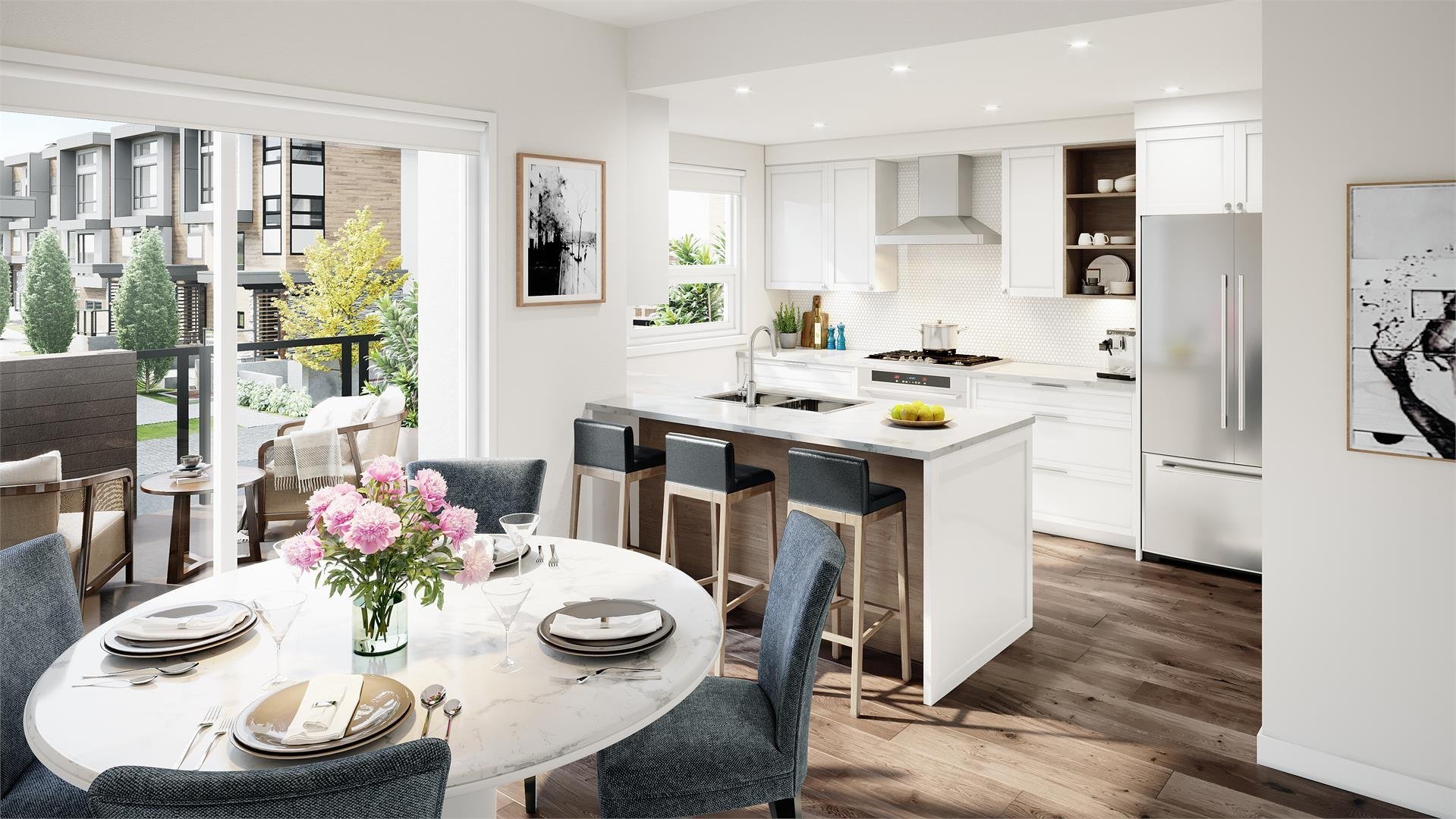
Continuum - 856 Orwell St
| 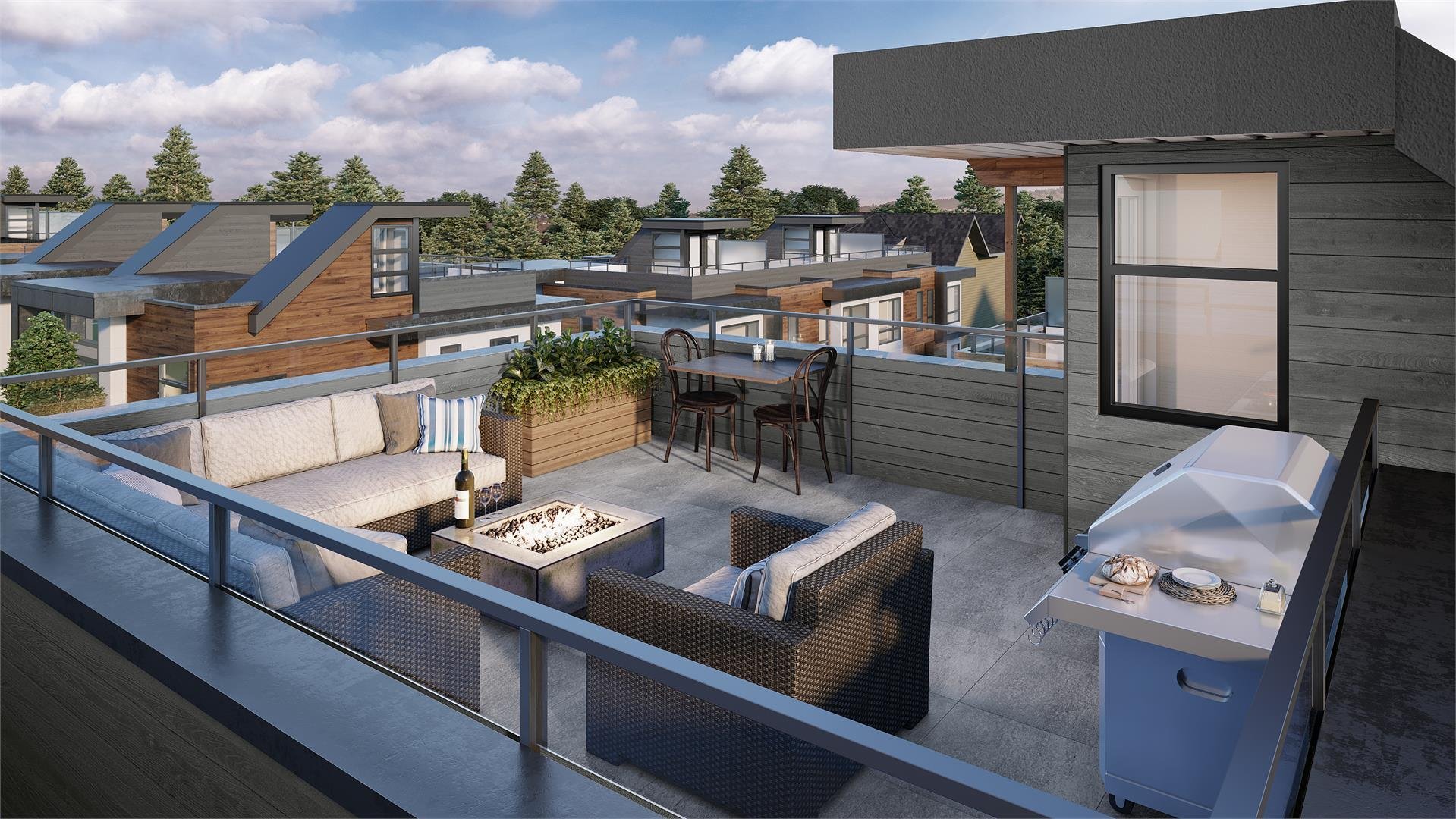
Continuum - 856 Orwell St
|
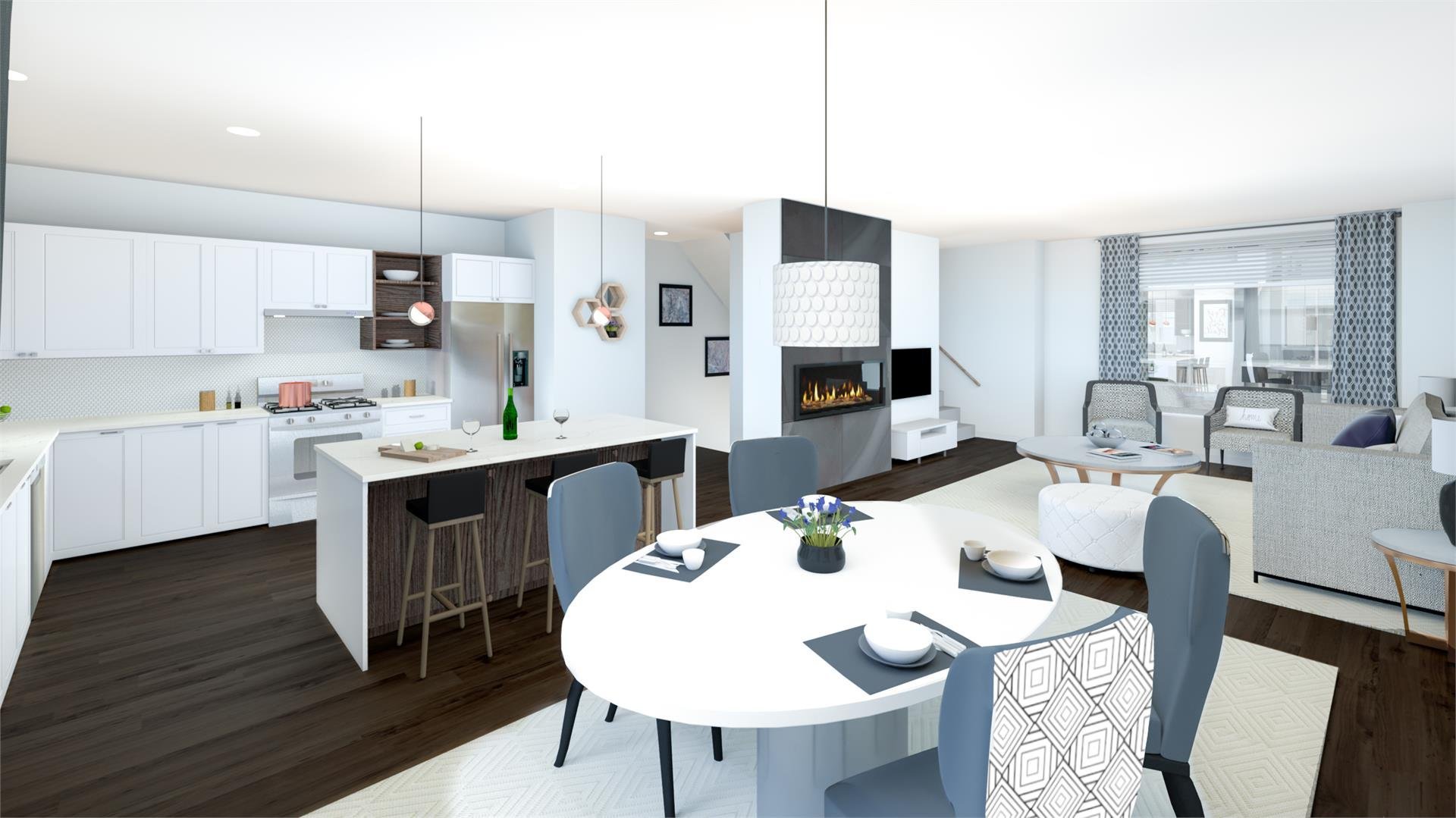
Continuum - 856 Orwell St
| 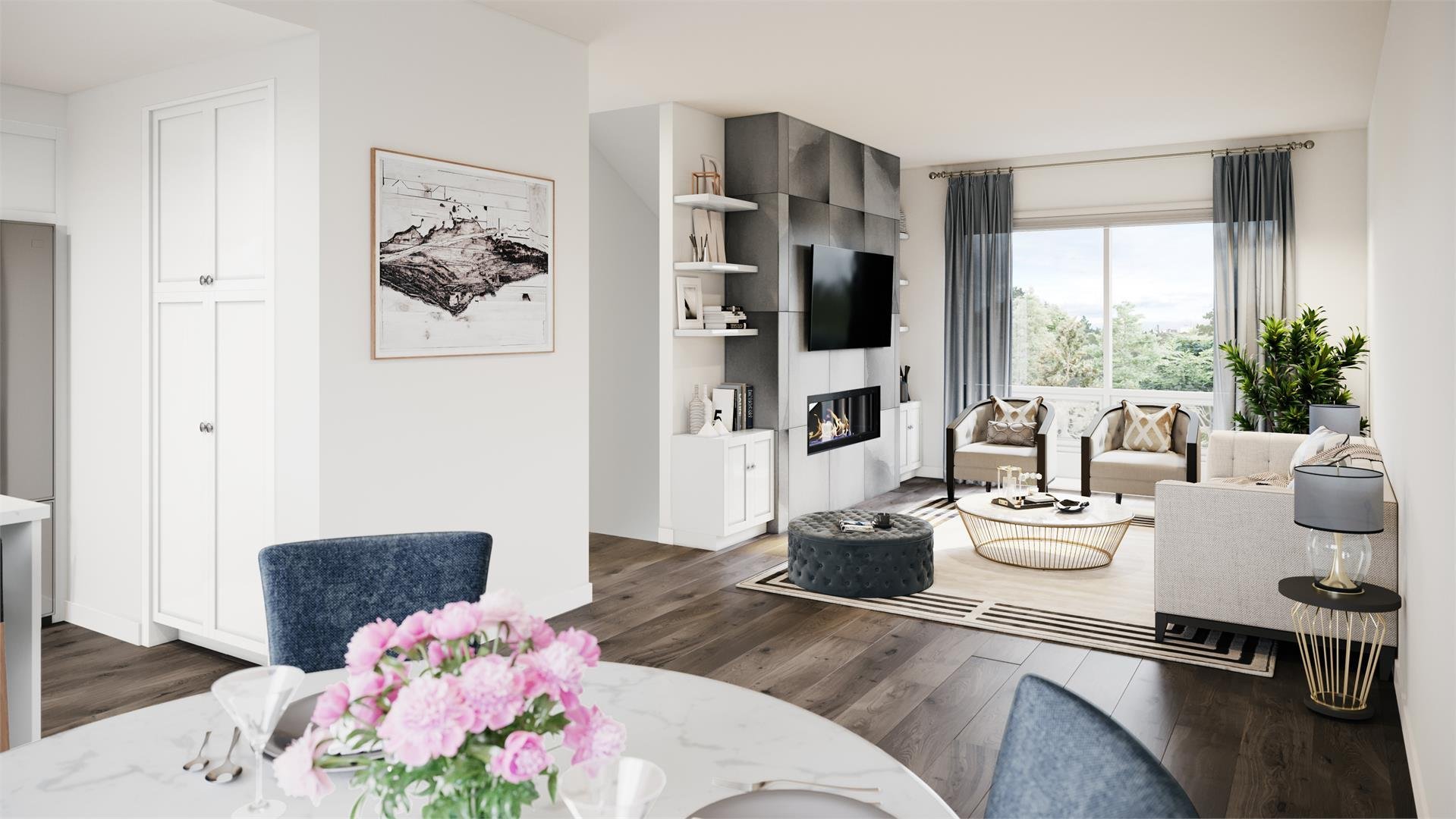
Continuum - 856 Orwell St
|
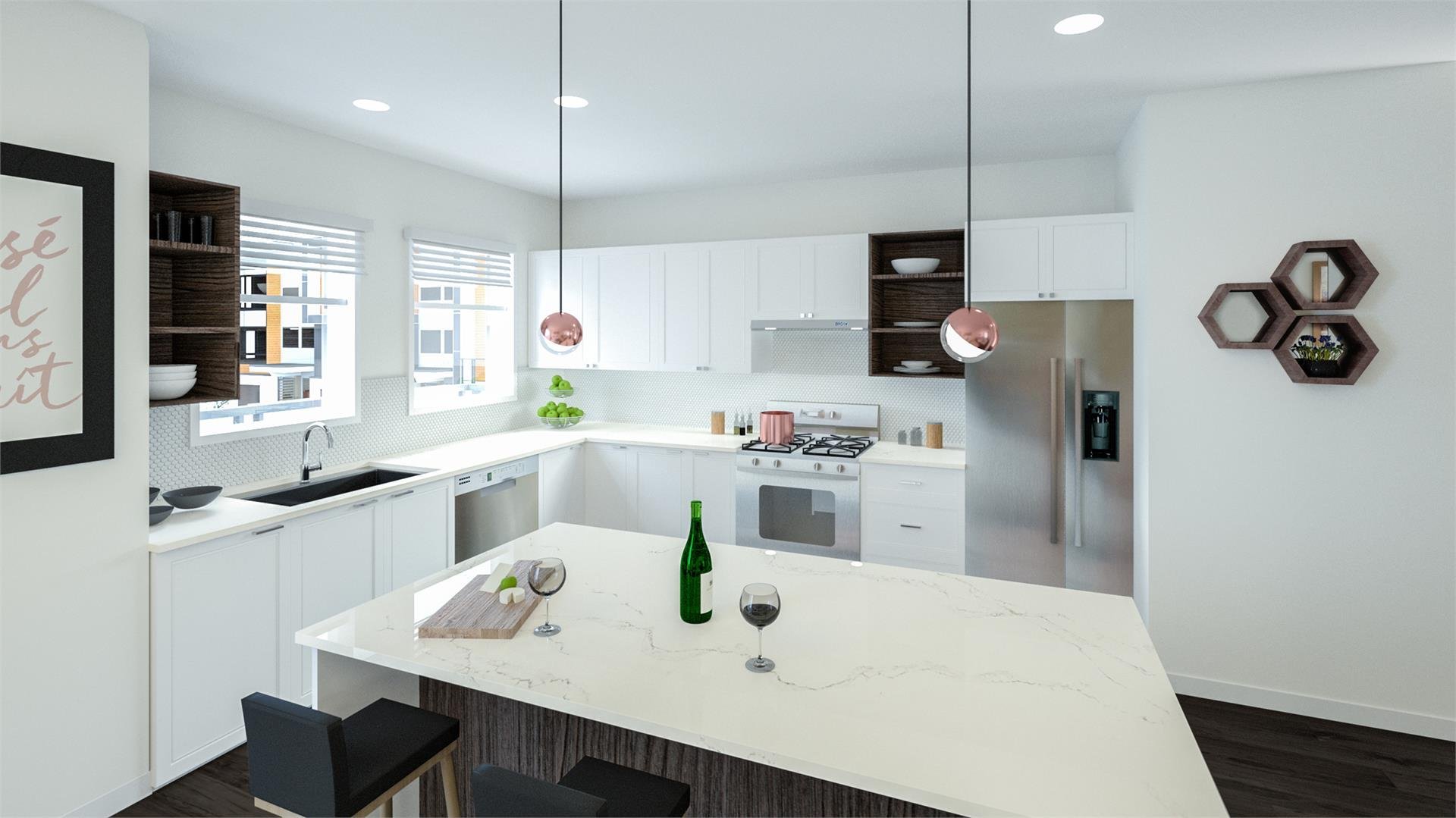
Continuum - 856 Orwell St
| 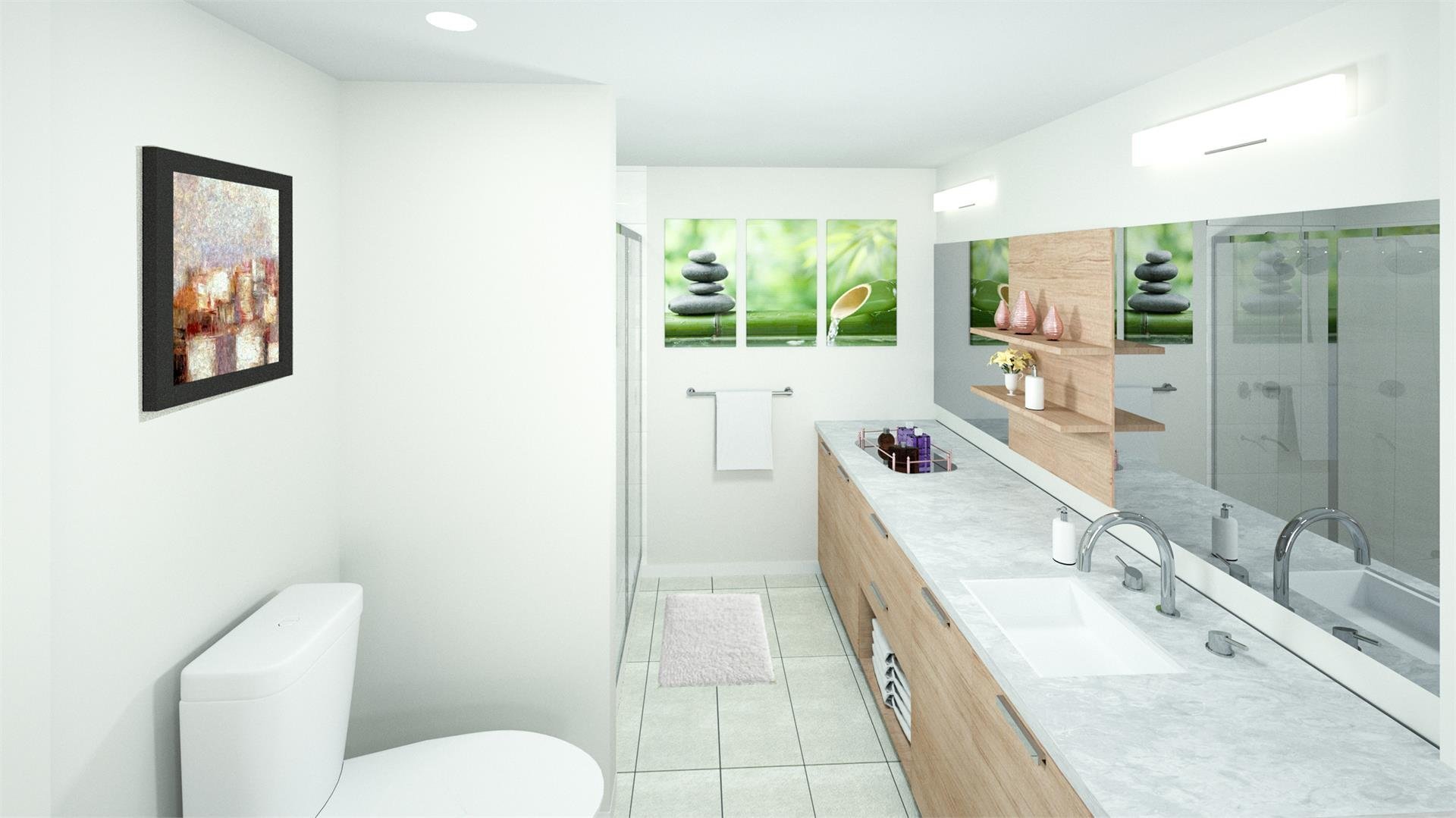
Continuum - 856 Orwell St
|
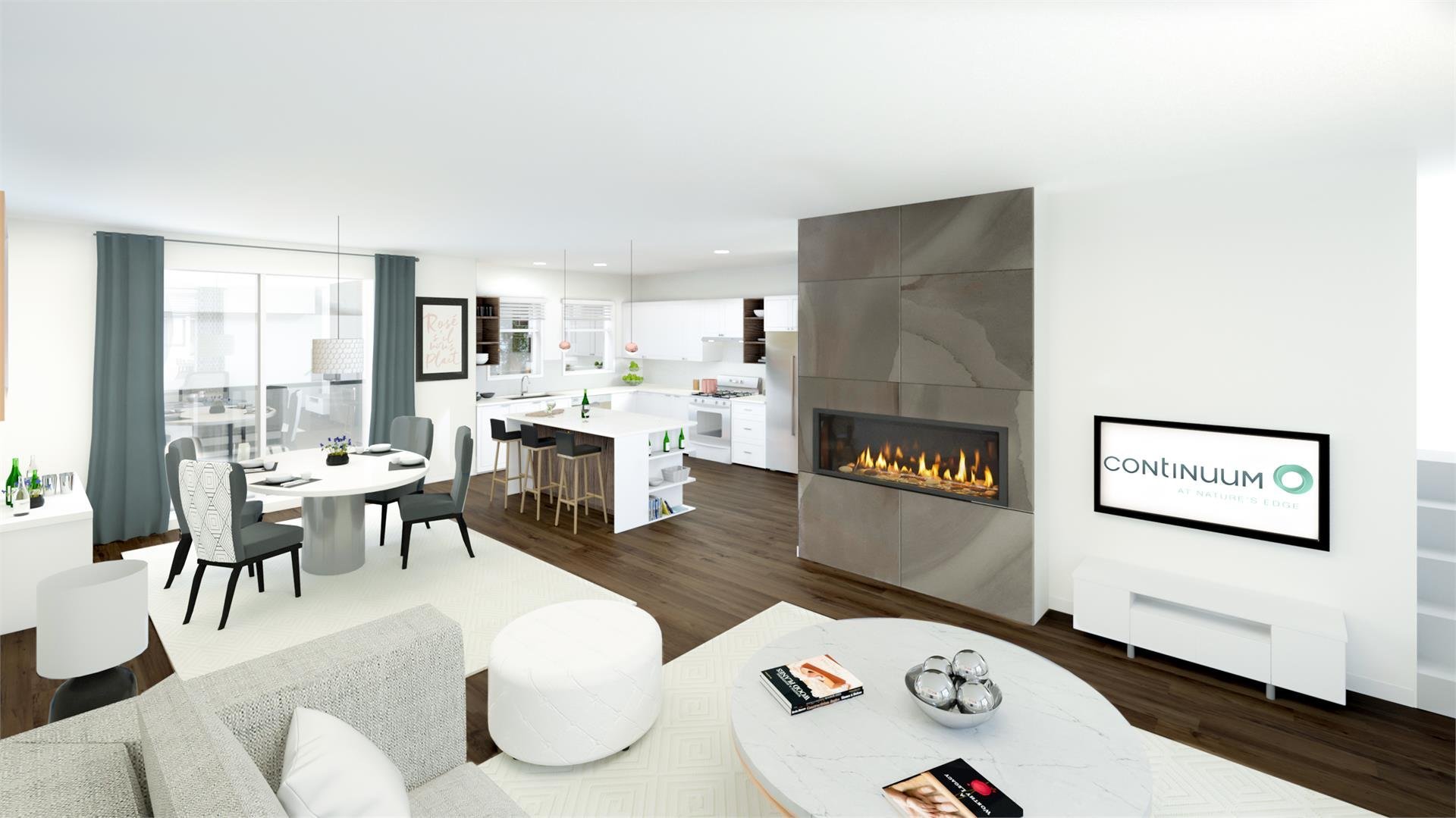
Continuum - 856 Orwell St
| 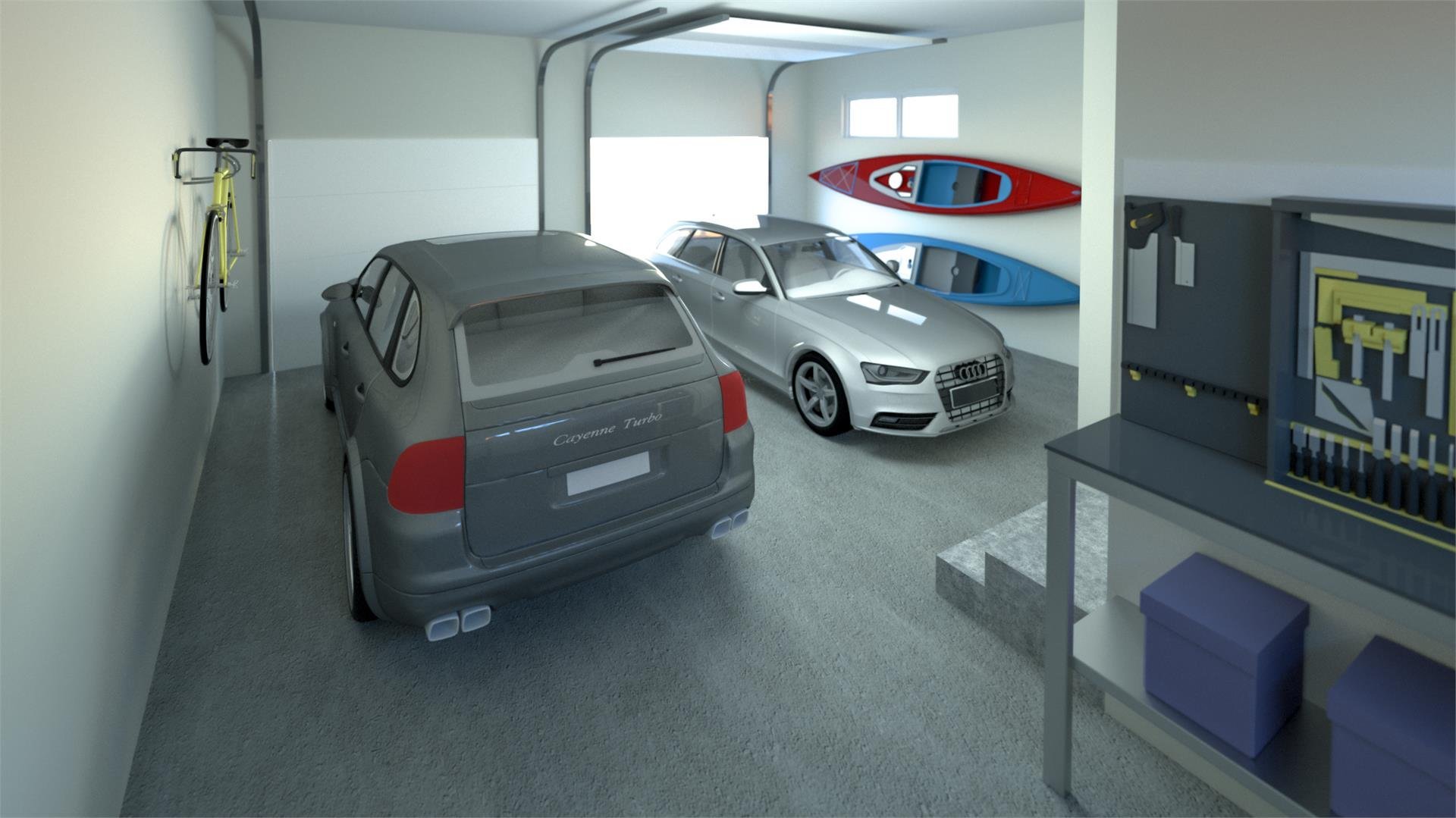
Continuum - 856 Orwell St
|
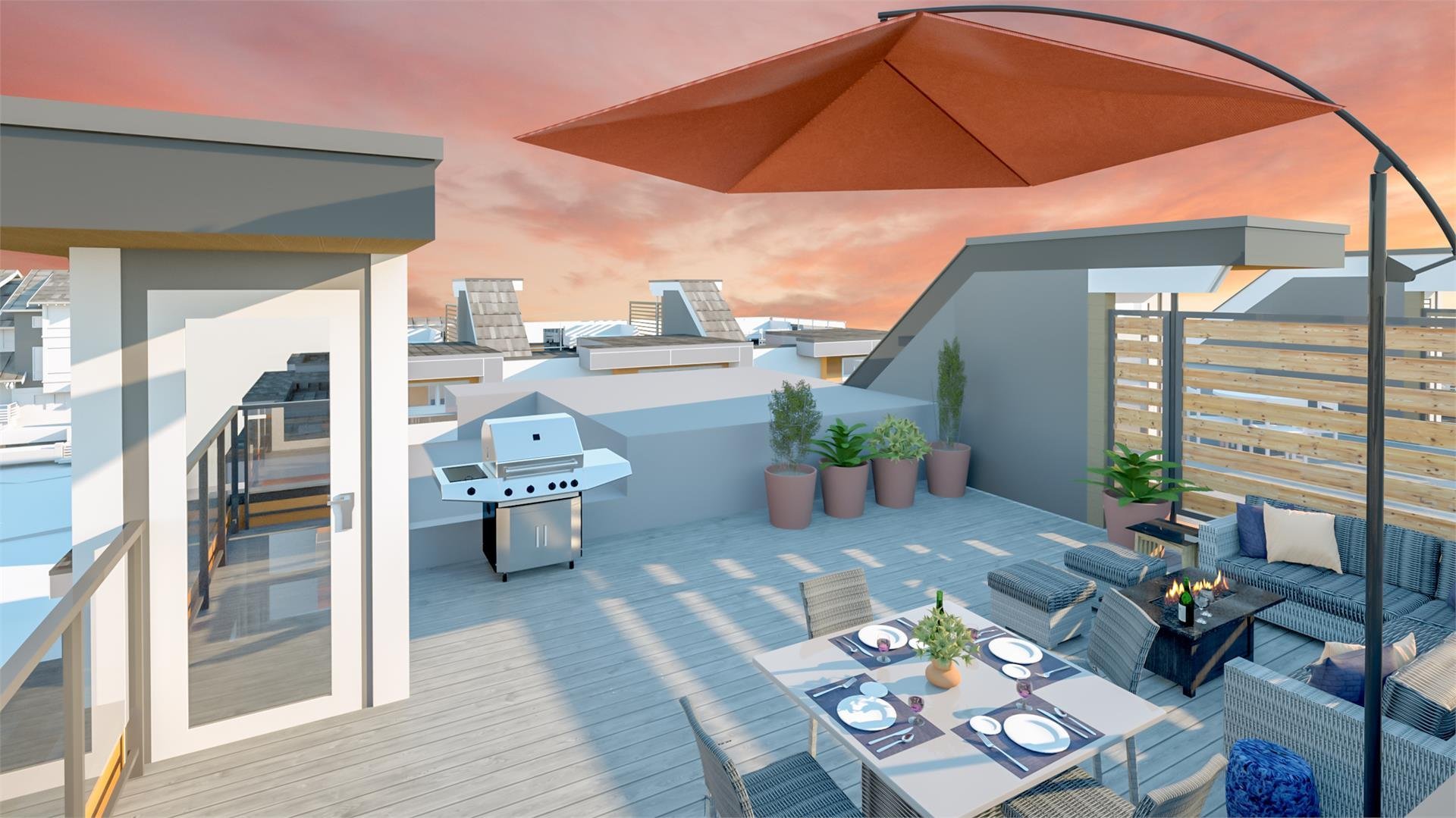
Continuum - 856 Orwell St
| 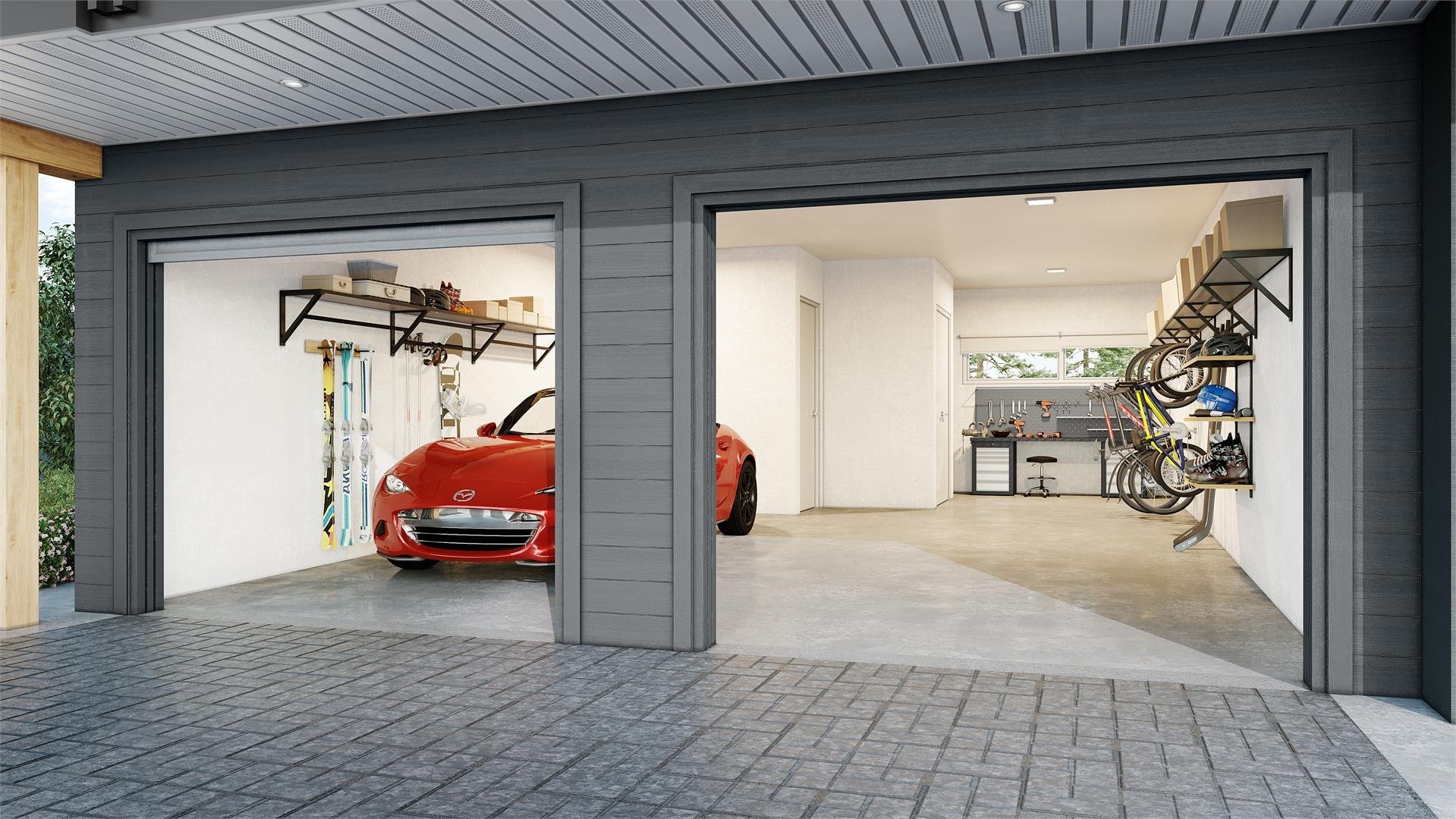
Continuum - 856 Orwell St
|
|
Floor Plan
Complex Site Map
1 (Click to Enlarge)