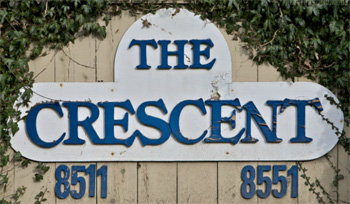
Developer's Website for The Crescent
No. of Suites: 36 | Completion Date:
1989 | LEVELS: 2
| TYPE: Freehold Strata|
STRATA PLAN:
NWS2937 |
MANAGEMENT COMPANY: |
PRINT VIEW


The Crescent - 8551 General Currie Road, Richmond, BC, V6Y 1M3, strata plan NWS2937. This complex built in 1989 consists of 18 townhouses each at 8511 and 8551 General Currie. Maintenance fee includes garbage pickup, gardening and management. The roof was updated and the exterior of the townhouses painted in 2010. It is centrally located to transit, restaurants, coffee shops, close to Richmond City Hall, Richmond Public Library, all type of medical services and recreation facilities. Direct access to Granville Avenue, No 3 Road and other major routes allows an easy commute to surrounding destinations including Richmond Hospital, Richmond and Lansdowne Shopping Centres, Steveston Village, great Richmond parks as well as provides direct routes to Vancouver, Burnaby and New Westminster. The Crescent is just a short stroll to General Currie Elementary, St. Paul's, Richmond Secondary and Palmer Secondary Schools, Aquatic Centre, Public Market, Lansdowne Murdoch Daycare, Shoppers Drug Mart, Brighouse and Minoru parks and a good choice of ethnic restaurants including Saigon City Vietnamese, Ricky's All Day Grill, J Malone's Bar & Grill and many others
Crossroads are Granville Avenue and No.3 Road.
Google Map
Warning: Invalid argument supplied for foreach() in /home/les/public_html/callrealestate/printview.php on line 268
Floor Plan