
Developer's Website for Zetter Place
No. of Suites: 82 | Completion Date:
2017 | LEVELS: 3
| TYPE: Freehold Strata|
MANAGEMENT COMPANY: Confidential |
PRINT VIEW


Zetter Place - 8520 204 Street Langley, 3 storey, 82 two + den, three and four bedroom townhomes ranging from 1,231 to 1,978 sf, crossing roads: 204 Street and 86 Avenue, estimated completion in winter 2017.
Zetter Place by Lanstone Homes is a collection of 82 3-storey craftsman townhomes in Langleys West Yorkson neighbourhood.
These 2 - 4 bedroom townhomes ranging from 1,231 to 1,978 sf showcases Westcoast contemporary architecture style. Contemporary interiors feature open size layout, laminate wood flooring, and gourmet kitchens with quartz countertops with tile backsplash, soft close cabinet doors and a full stainless steel appliance package. Private decks invite outdoor living and attached garages welcome residents of every home.
Residents at Zetter Place can walk along a greenway with trails beside Yorkson Creek, easy access to the nearby Yorkson Creek trail system, near Willoughby Elementary School, Yorkson Creek Middle School, R. E. Mountain Secondary School, Trinity Western University, and Kwantlen Polytechnic University, and close to major commuter and transit routes, including the Carvolth Transit Exchange.
*STOCK PHOTOS* Utilized from Developer Website
Google Map
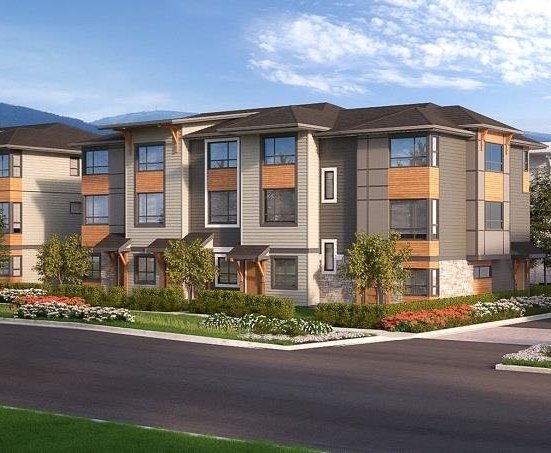
Exterior
| 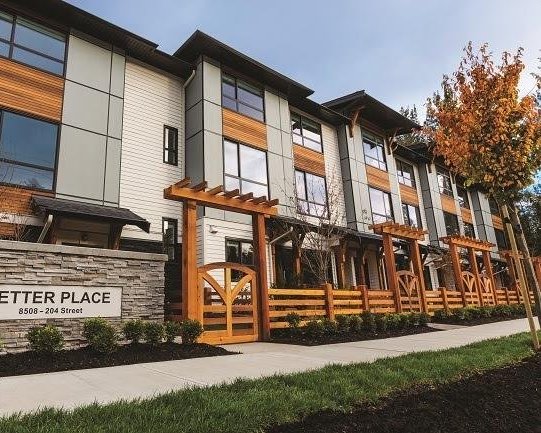
Exterior
|
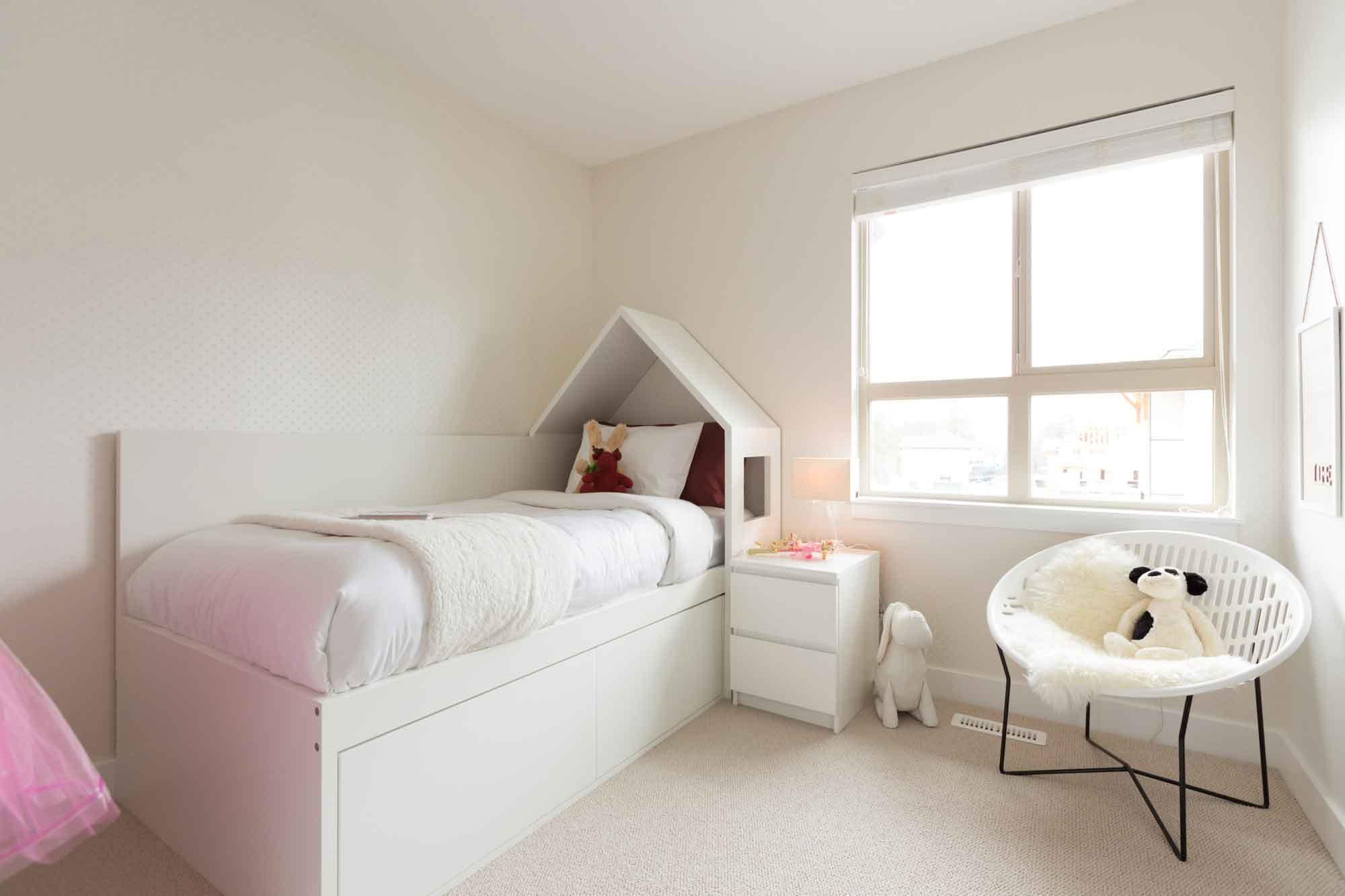
Junior Bedroom
| 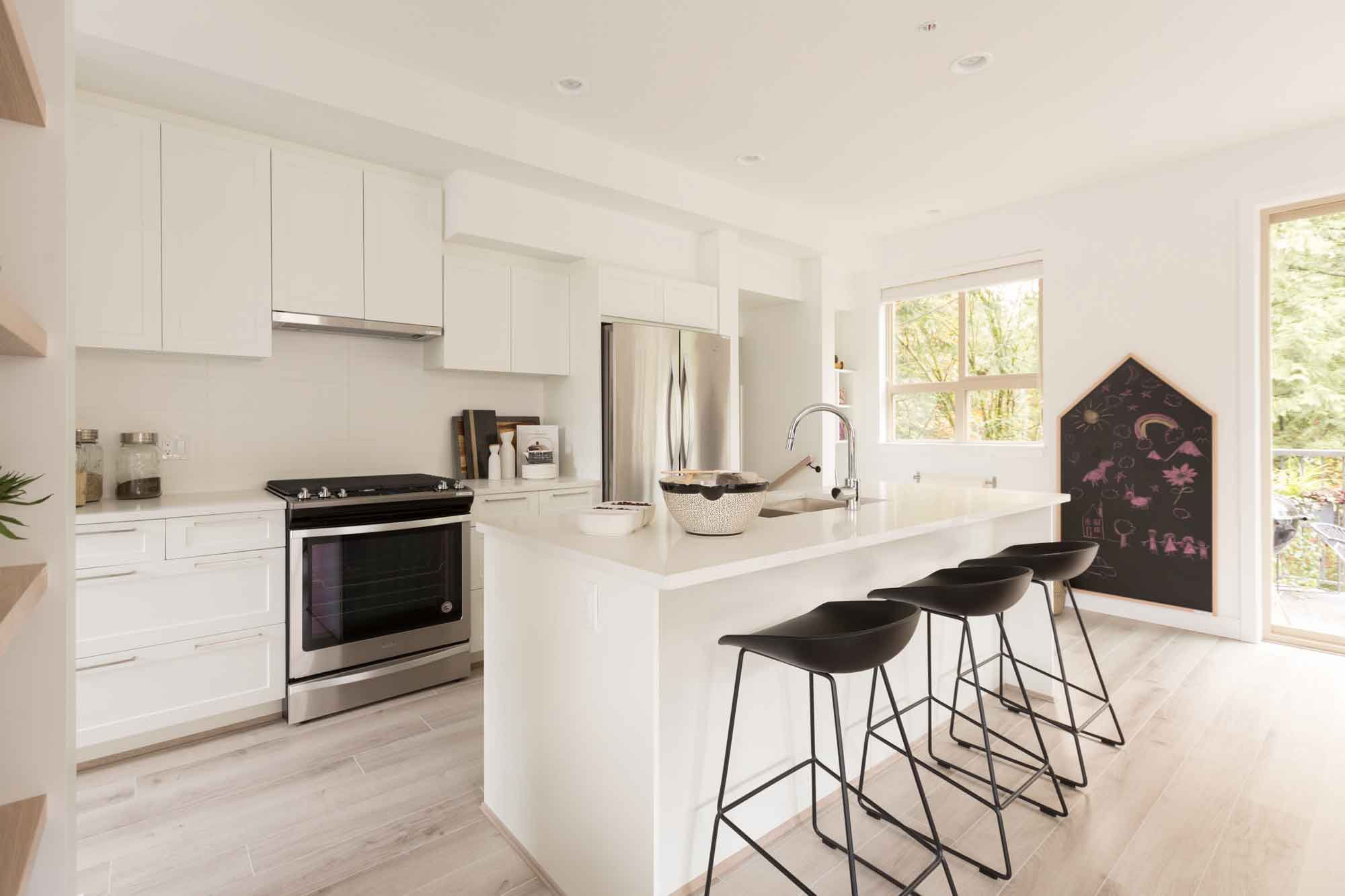
Display Home Kitchen
|
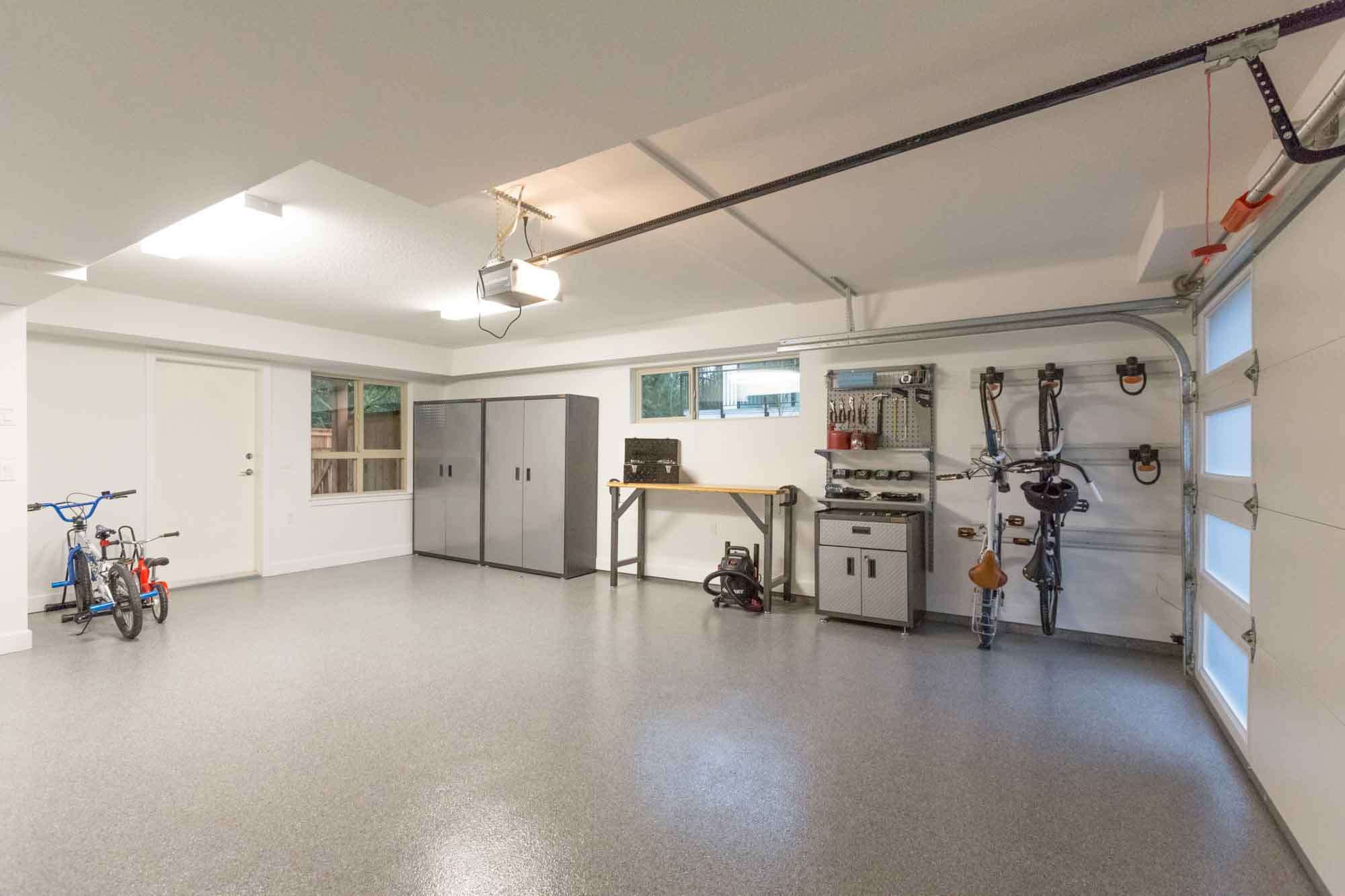
Display Home Garage
| 
Display Home Eating Area
|
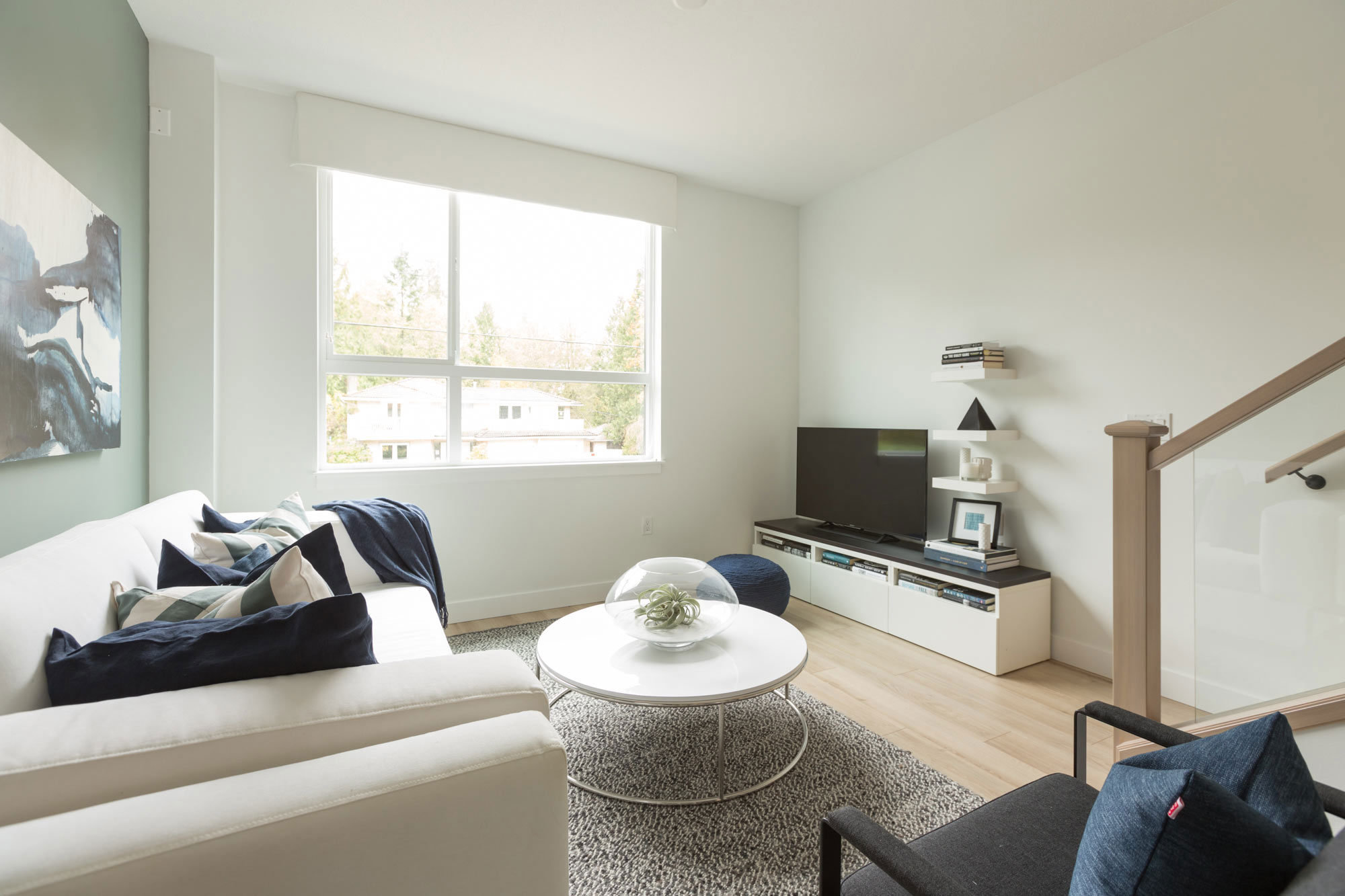
Display Home Living Room
| 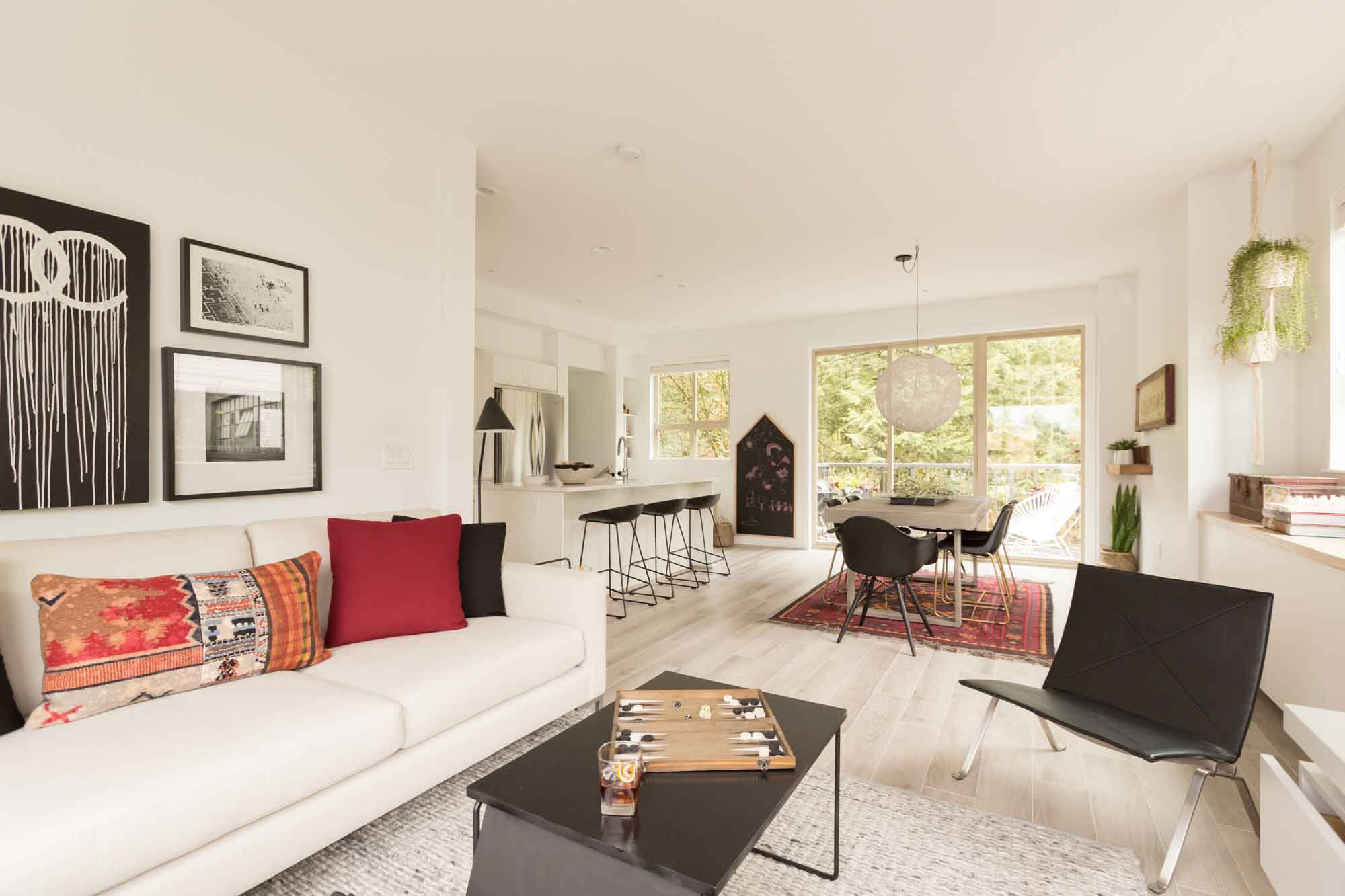
Display Home Living Area
|
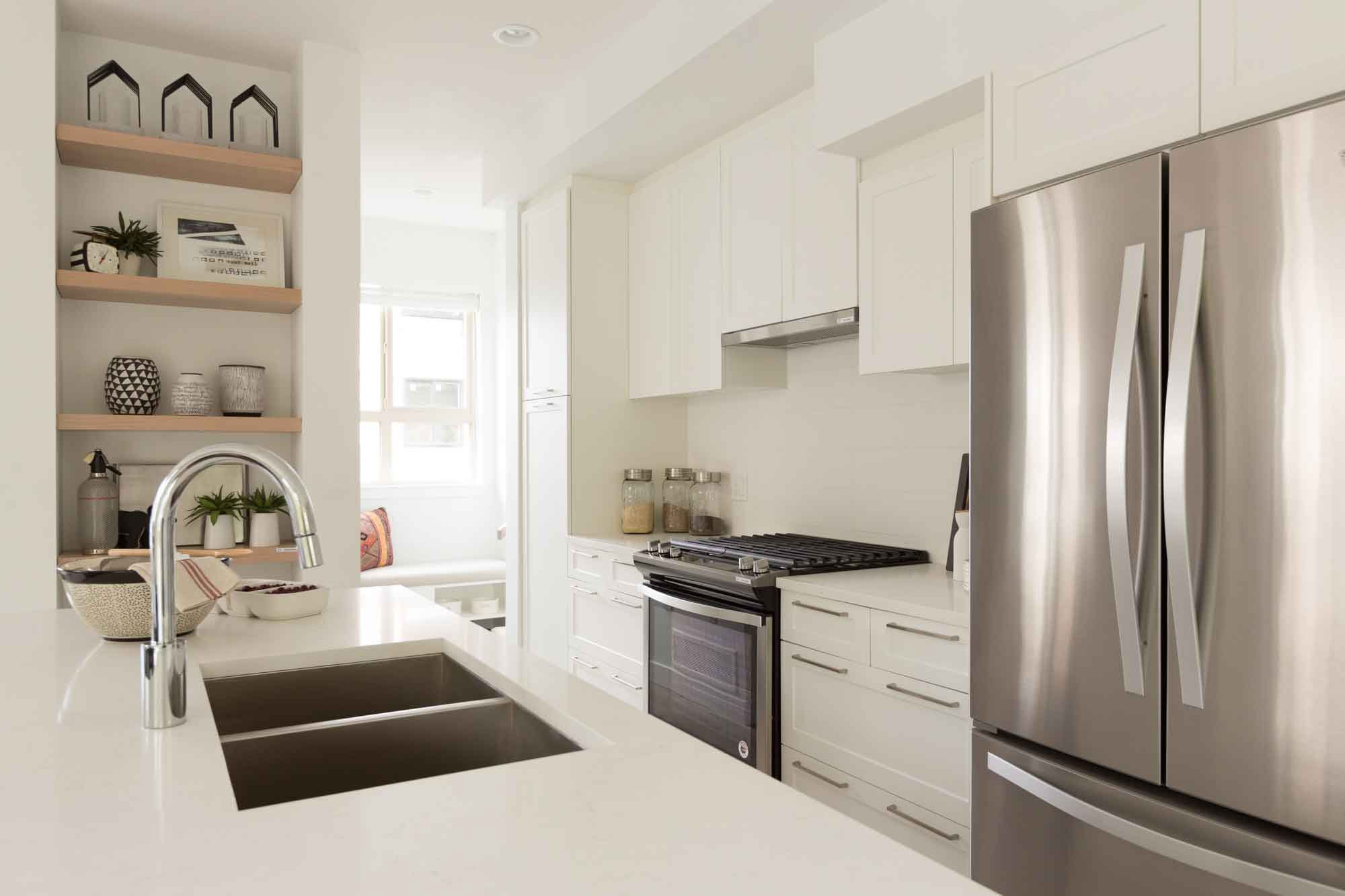
Display Home Stainless Steel Appliances
| 
Display Home Kitchen Island
|

Display Home Dining Room
| 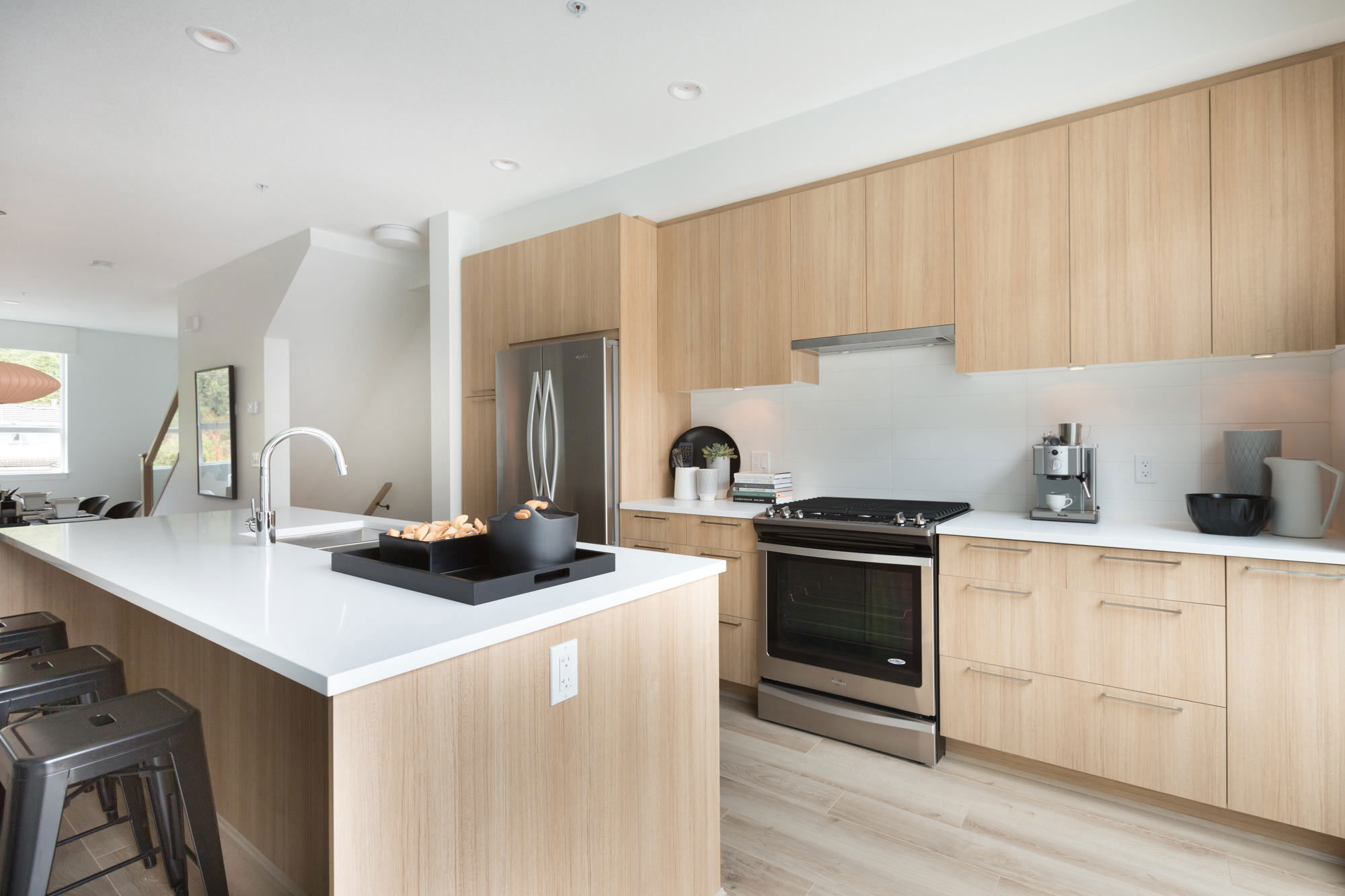
Display Home Kitchen
|

Display Home Lower Cabinets
| 
Display Home Cook Top
|
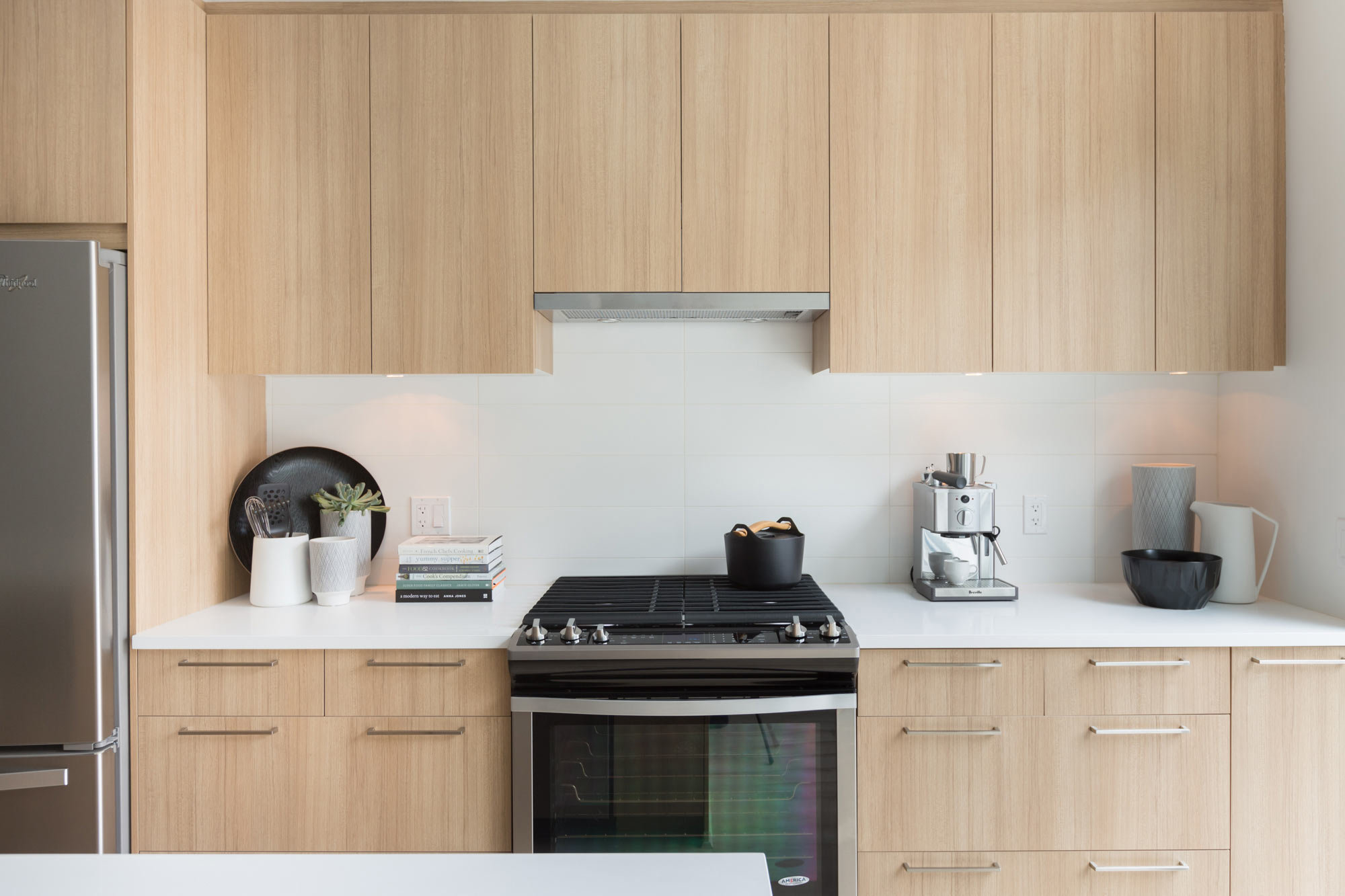
Display Home Kitchen
| 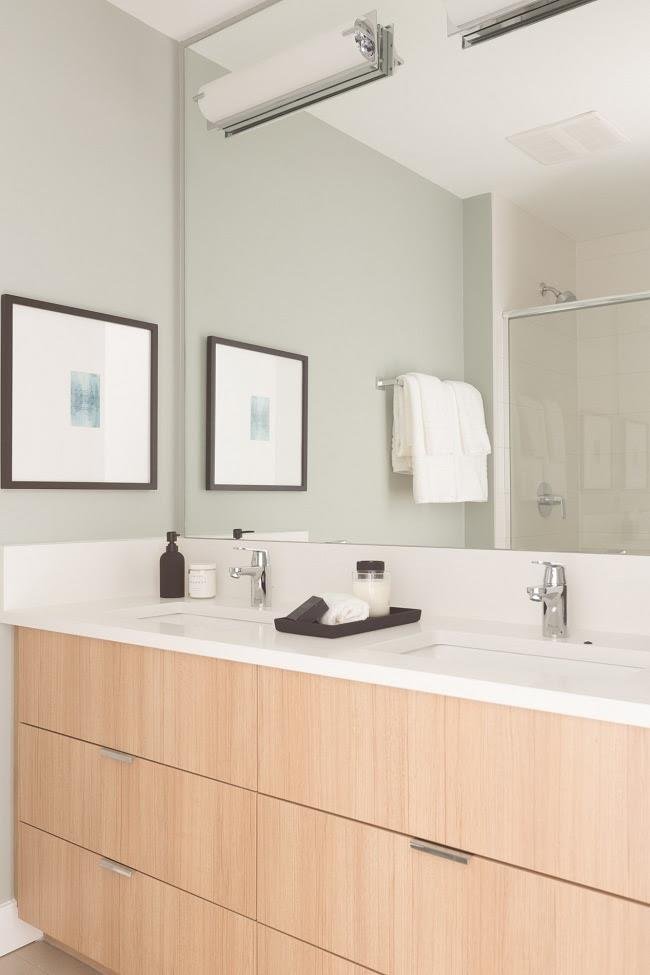
Powder
|
|
Floor Plan
Complex Site Map
1 (Click to Enlarge)