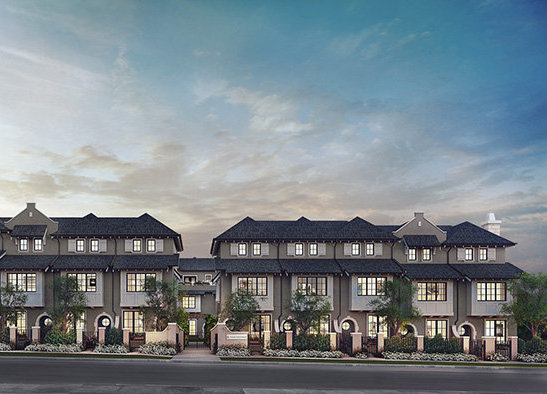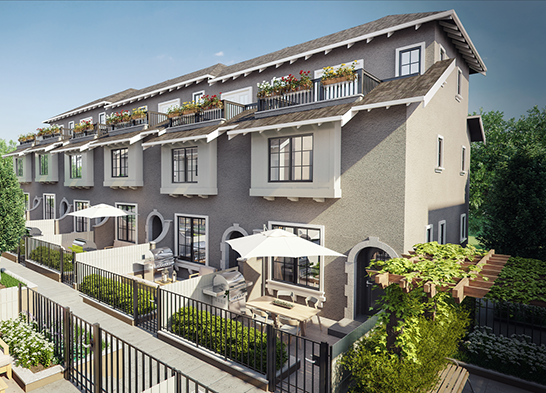
Developer's Website for Osler Residences
No. of Suites: 18 | Completion Date:
2017 | LEVELS: 4
| TYPE: Freehold Strata|
STRATA PLAN:
EPP56964 |
MANAGEMENT COMPANY: Confidential |
PRINT VIEW


Osler Residences at 8510 Osler Street, Vancouver, BC, V6P 4E4, strata plan EPP56964 in the Marpole neighbourhoon. Osler Residences is an exclusive collection of traditionally designed townhomes by Formwerks Architectures. These 3 and 4 bedroom homes are inspired by the grand estates of Shaughnessy. The townhomes feature Bosch appliances, Fisher & Paykel fridge, central air conditioning, 9 foot main floor ceiling height, Kohler fixtures and NuHeat flooring. Each home has a den / office / flex space, direct access to parking and a private patio. Schools near by are David Lloyd George Elementary School and Sir Winston Churchill Secondary School.
Osler Residences are a block north of 70th Avenue and east of Oak Street.
Google Map

8510 Osler St, Vancouver, BC V6P 4E4, Canada Exterior
| 
8510 Osler St, Vancouver, BC V6P 4E4, Canada Exterior
|

8510 Osler St, Vancouver, BC V6P 4E4, Canada Kitchen
| 
8510 Osler St, Vancouver, BC V6P 4E4, Canada Bathroom
|
|
Floor Plan
Complex Site Map
1 (Click to Enlarge)