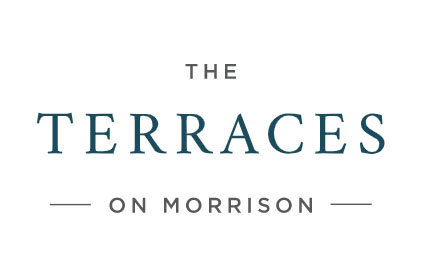
Developer's Website for The Terraces on Morrison
The Terraces on Morrison
837 Morrison, Kelowna, V1Y 5E6
No. of Suites: 12 |
Completion Date:
2021 |
LEVELS: 3
STRATA PLAN:
EPS7361 |
EMAIL: [email protected] |
MANAGEMENT COMPANY: Colyvan Pacific Real Estate Management Services Ltd. |
PRINT VIEW


The Terraces - 837 Morrison Ave, Kelowna, BC V1Y 5E6, Canada. Nearest crossroads are Morrison Avenue and Ethel Street. This is a new townhouse development by Nexus Development Group. The development is scheduled for completion in 2021. The Terraces on Morrison has a total of 12 units.
Featuring spacious three-level townhomes designed with an open concept floorplan so your space can be manipulated to suit your changing needs. Each home includes 3 bedrooms and 2.5 bathrooms, with the kitchen and living area at the heart of the home. Enjoy 9 ceilings, quartz countertops throughout, brand new Kitchenaid appliances in stainless steel, in-home laundry, vinyl plank flooring, and an effortless flow of the home. Enjoy the private rooftop terraces or head downstairs to your lush green backyard. Terraces are equipped with gas outlets for a bbq and/or a fire table, frost-free hose bibs, and electrical power.
Only minutes away from the city's top-ranked schools, best parks, Okanagan Lake and an abundance of shops, recreation, and restaurants, The Terraces' central location provides all the ease of urban living in an idyllic neighbourhood setting.
Google Map
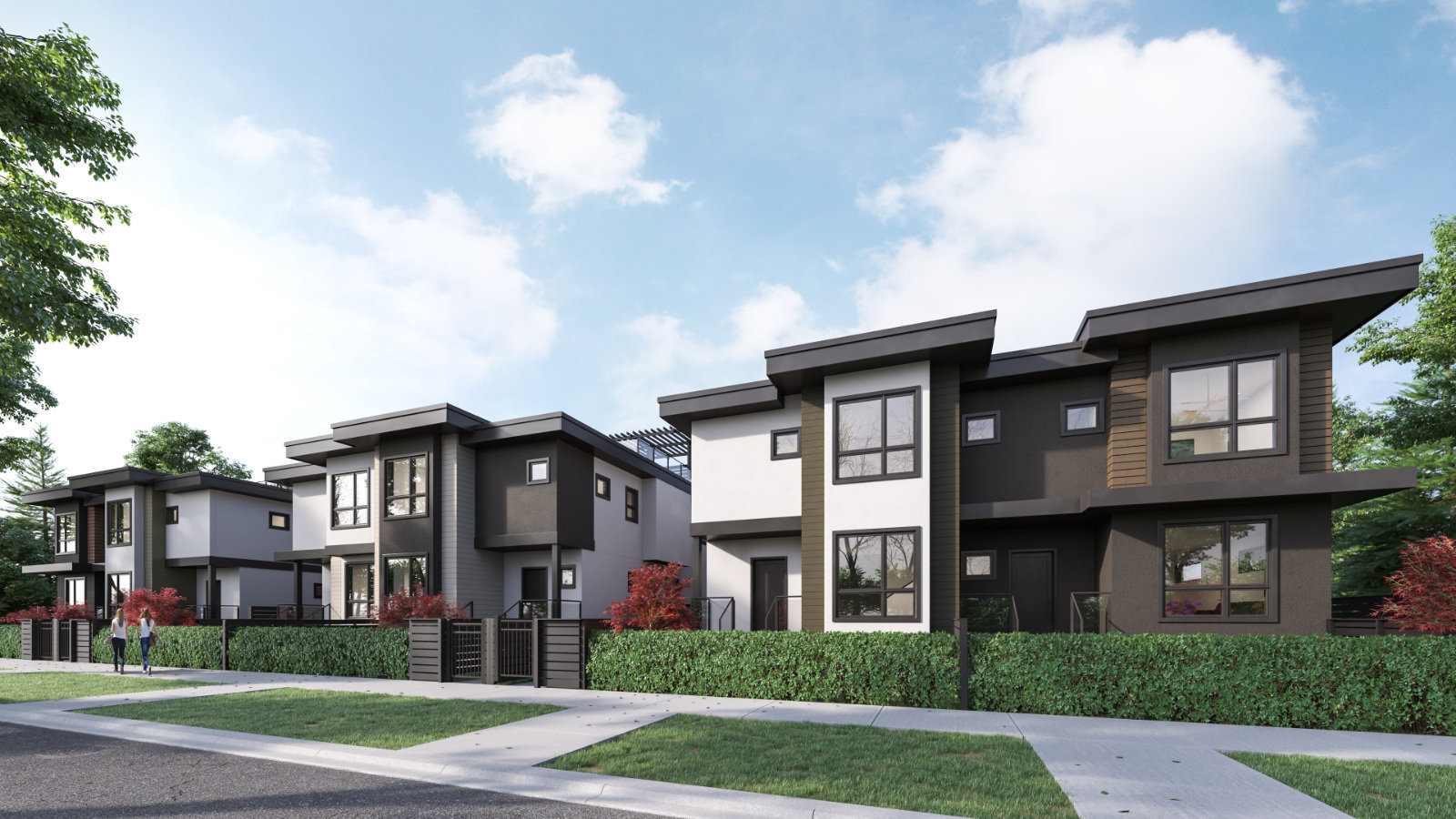
The Terraces - 837 Morrison Ave - Rendering
| 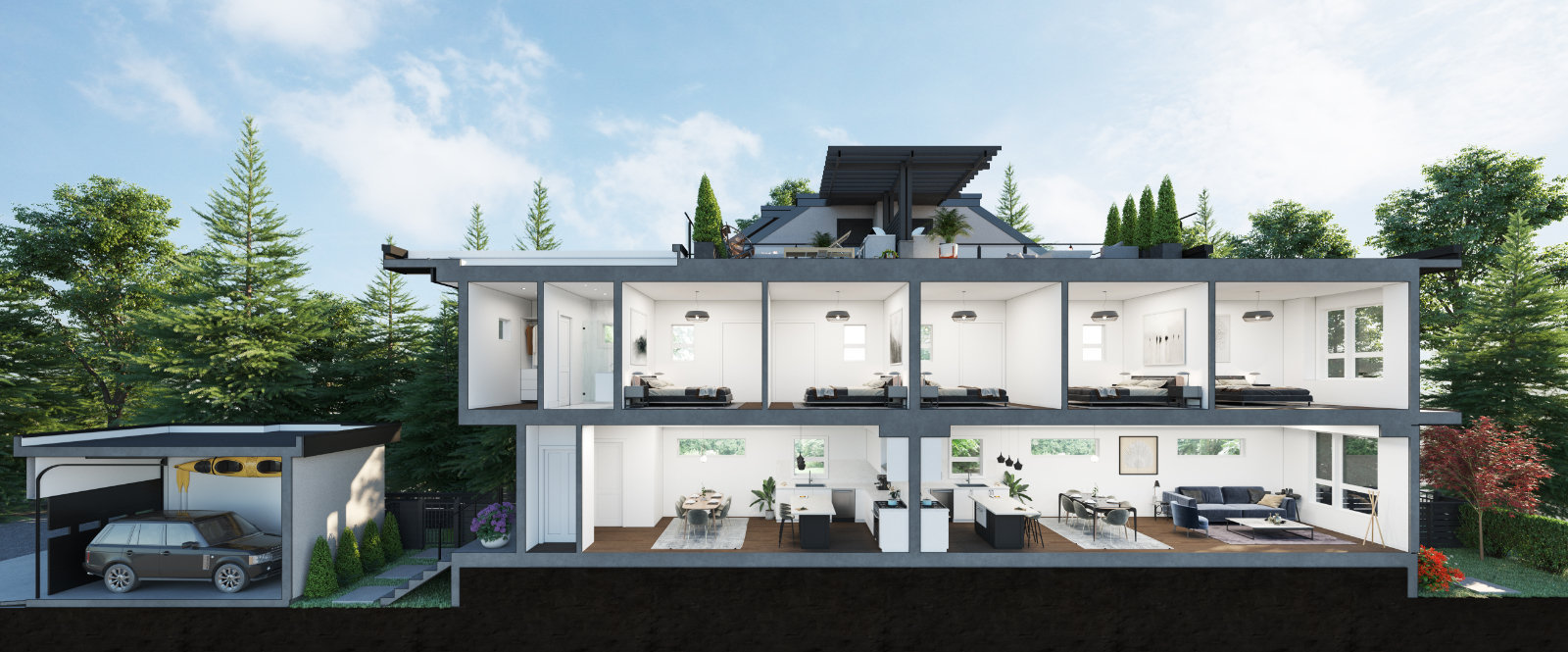
The Terraces - 837 Morrison Ave - Rendering
|
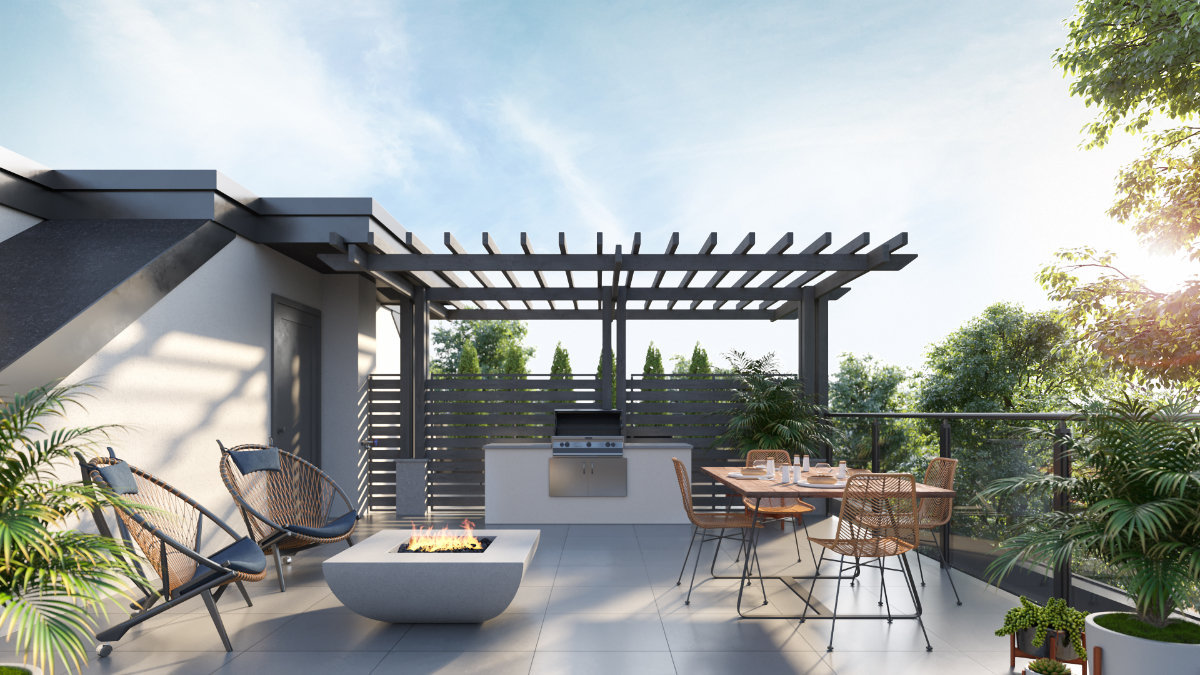
The Terraces - 837 Morrison Ave - Rendering
| 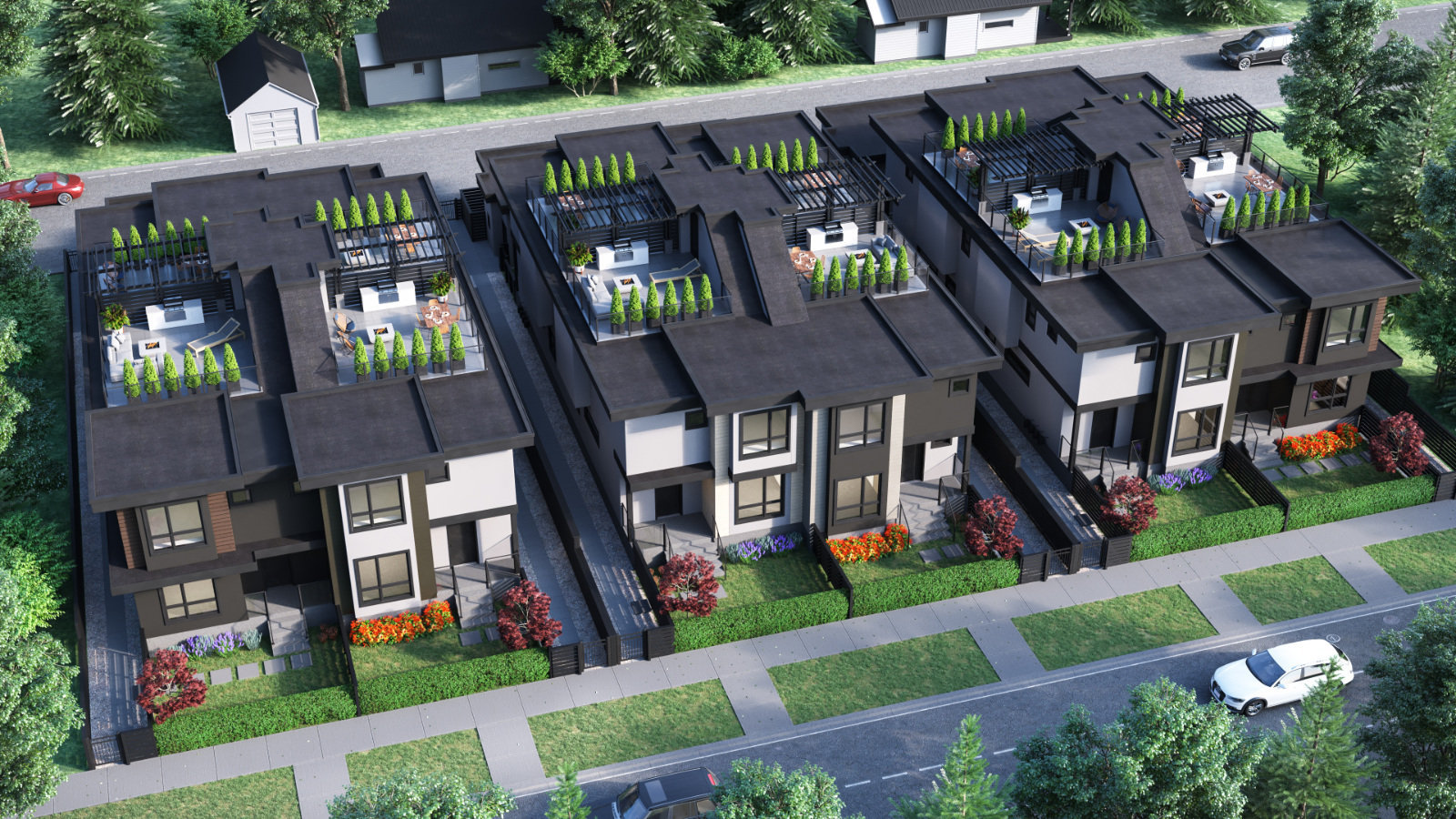
The Terraces - 837 Morrison Ave - Rendering
|
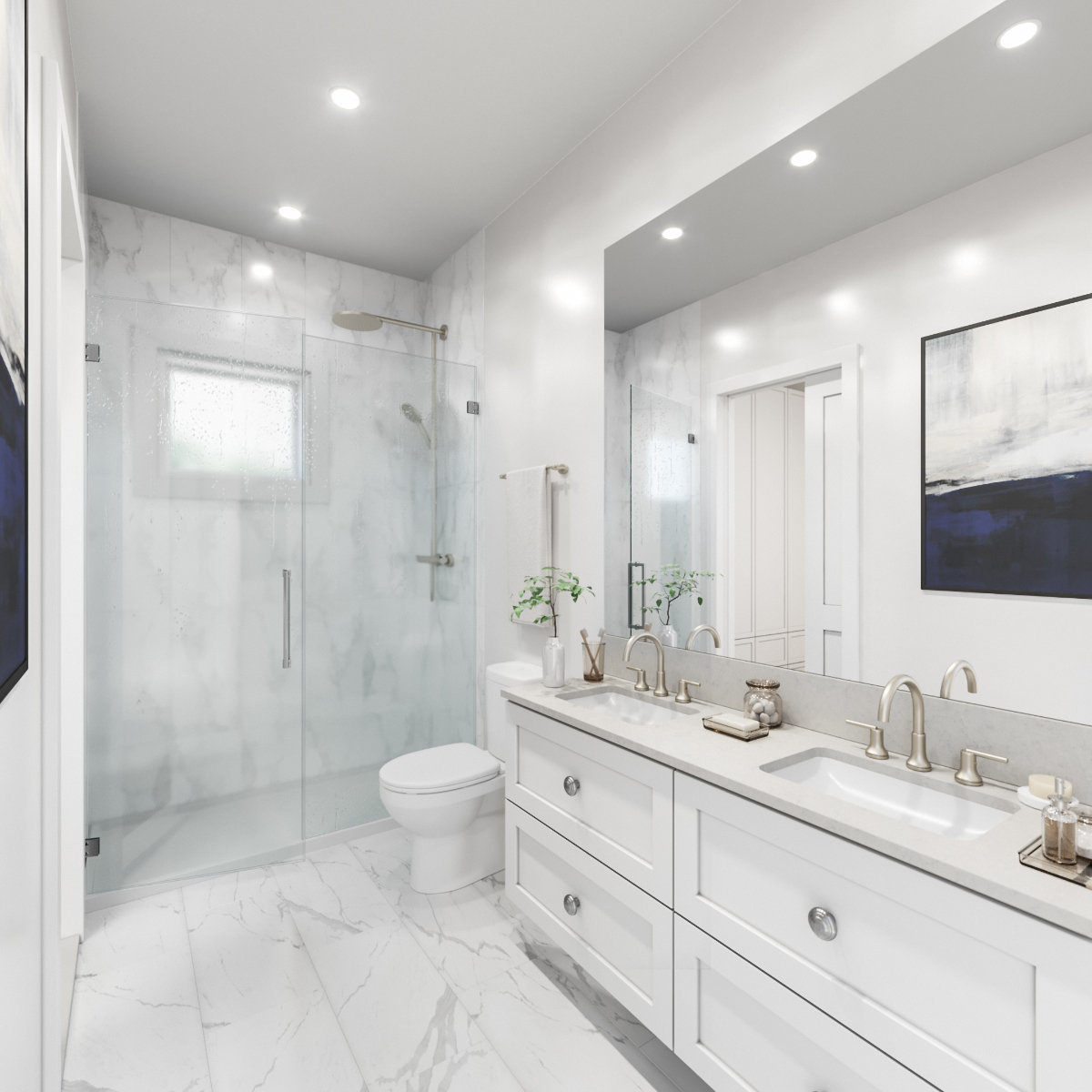
The Terraces - 837 Morrison Ave - Rendering
| 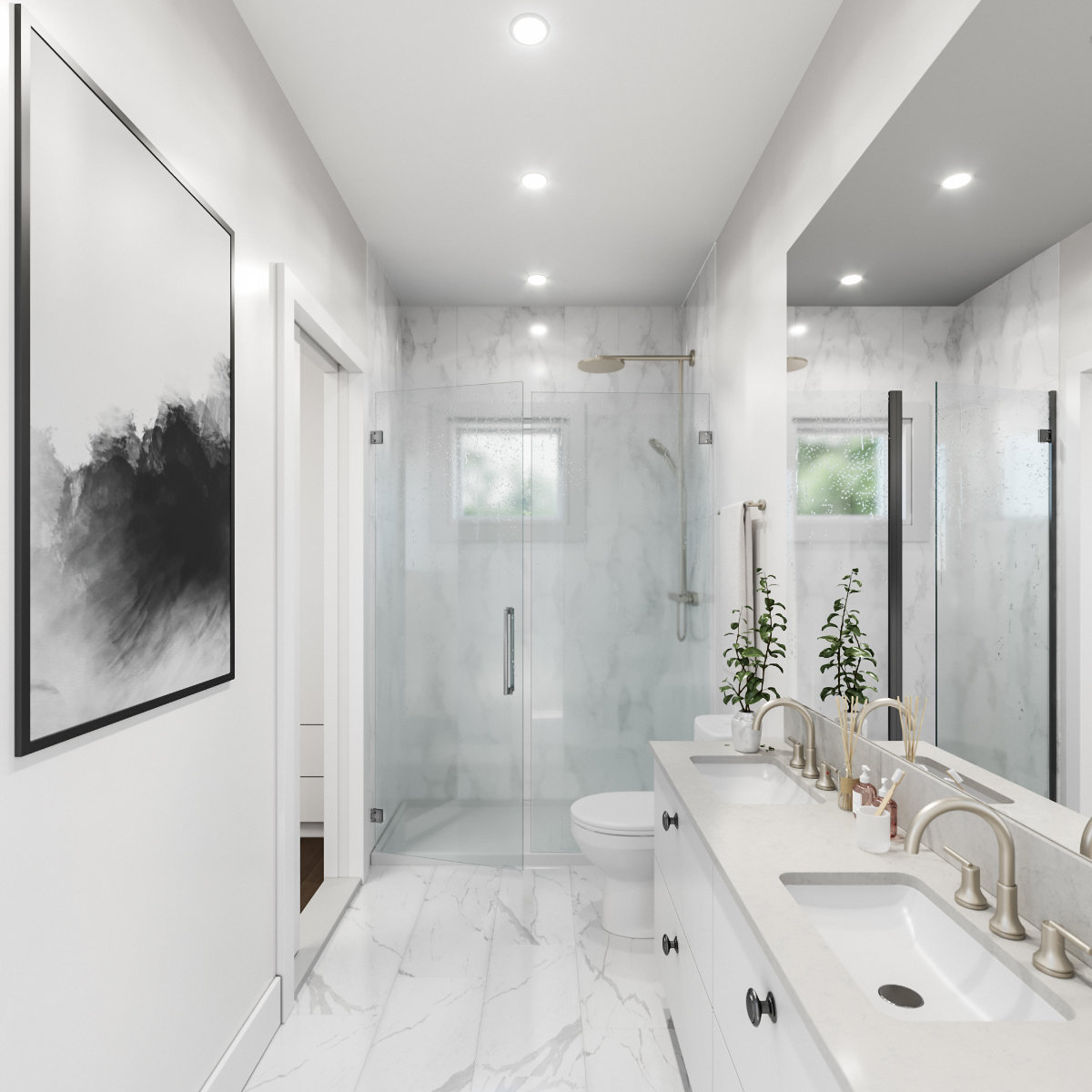
The Terraces - 837 Morrison Ave - Rendering
|
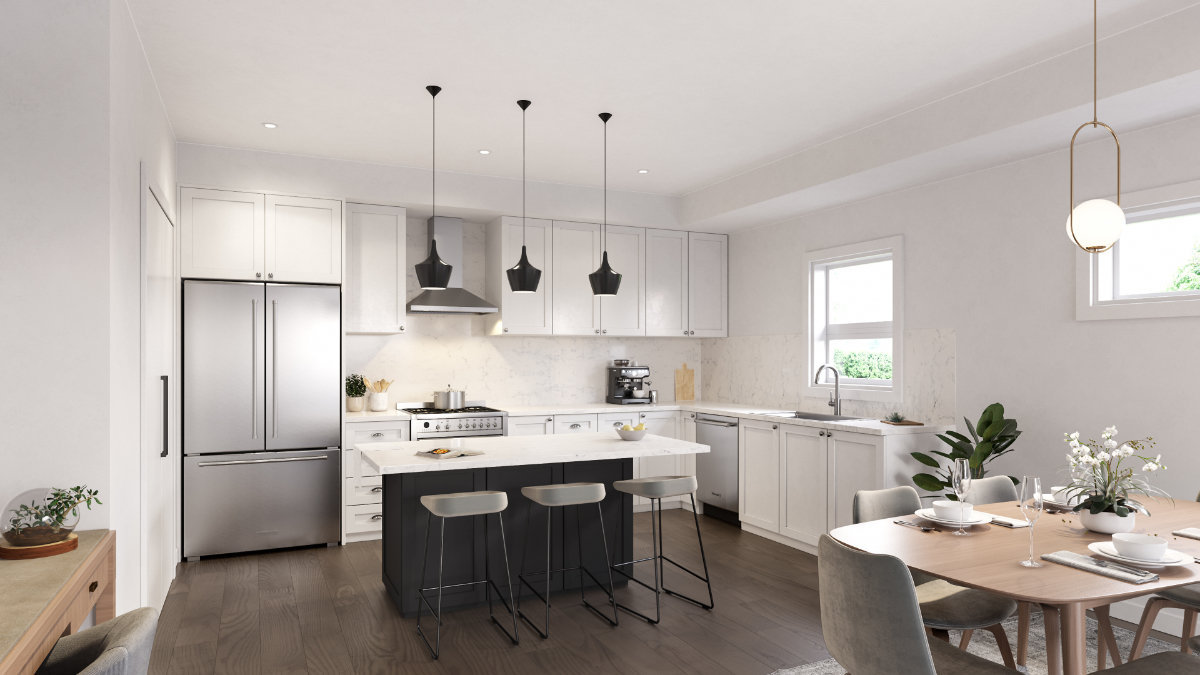
The Terraces - 837 Morrison Ave - Rendering
| 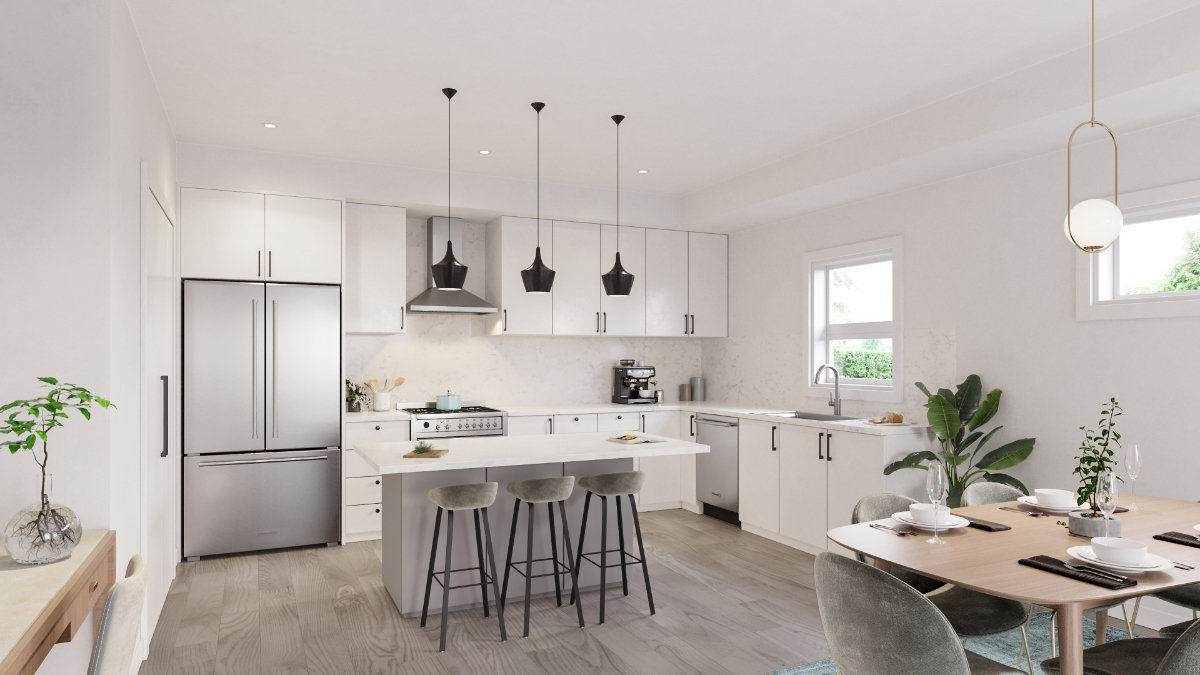
The Terraces - 837 Morrison Ave - Rendering
|
|
Floor Plan
Complex Site Map
1 (Click to Enlarge)