
Developer's Website for Yorkson Creek
No. of Suites: 166 | Completion Date:
2012 | LEVELS: 5
| TYPE: Freehold Strata|
STRATA PLAN:
EPS1269 |
MANAGEMENT COMPANY: |
PRINT VIEW


Yorkson Creek at 8288 207A St, Langley, BC V3A 7T7, Canada, 5 levels, Strata Plan Number EPS1269, 166 units, Completed September 2012 - located at the northwest corner of 82nd Ave and 208th Street in the Willoughby neighborhood of Langley. Yorkson Creek is a master-planned urban village that is being developed and designed by a team of award-winning professionals: Quadra Homes, HJ Properties Architect: Wes Friesen, Points West Architecture and interior designer by In-house and Decorum Innovati and Judith Robson. Yorkson Creek will feature 9 phases development with many park lands, decorative street lighting, and 27-acre site of Yorkson Creek space that will include 1,630 mixed condos and single homes.
The architecture is a blend of West Coast contemporary and Craftsman styles that shows the unique character that this community has become known for. Inside, Yorkson Creek homes are 9' ceilings or vaulted ceilings, air conditioning in master bedrooms, cozy fireplaces, Low-E windows, granite countertops in kitchens and bathrooms, kitchen islands, solid wood cabinets, stainless steel appliances, full height backsplash, high-end kitchen lighting, Kohler faucet, large backyards or balconies, spa inspired bathrooms with heated tile floor, LED night light, heated fog free mirrors, curved double shower rod, double vanities, soaker tubs surround with travertine tile and rain-heads showers. Every home also has two parking spots, a storage locker. Estimated strata fee $157/month for the first 3 years including high speed Internet and Shaw digital TV service. The residents can enjoy the exercise room, meeting room, a car charging station in the parkade, in suite security systems, on site camera with CCTV system and on site live in manager.
Just 10 minutes away is the Willowbrook Shopping Centre, Save-On-Foods, IGA, Supper Store, Cosco and Best Buy. Recreational options include Municipal Hall, Walnut Grove Community Center, Langley Memorial Hospital, Redwoods Golf Course, and Fort Langley National Park too. As far as transportation is concerned, the Yorkson Creek homes are close to Highway 1 and Golden Ears Bridge. There are top rated schools for all ages including Willoughby Elementary School, Walnut Grove High School, Langley Fine Arts School, Kwantlen University and Trinity Western University.
Google Map
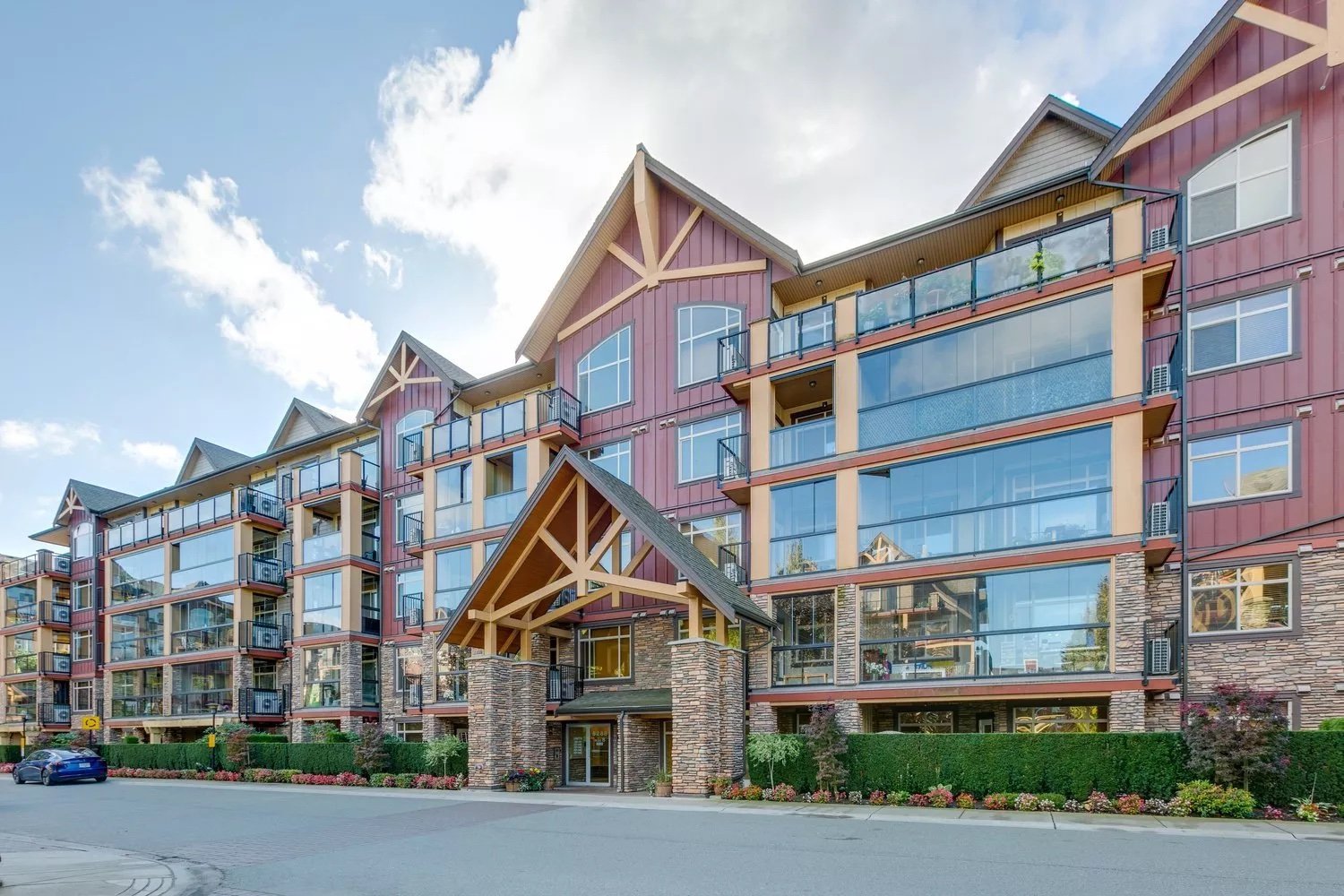
Yorkson Creek - 8288 207a St - Development by Quadra Homes
| 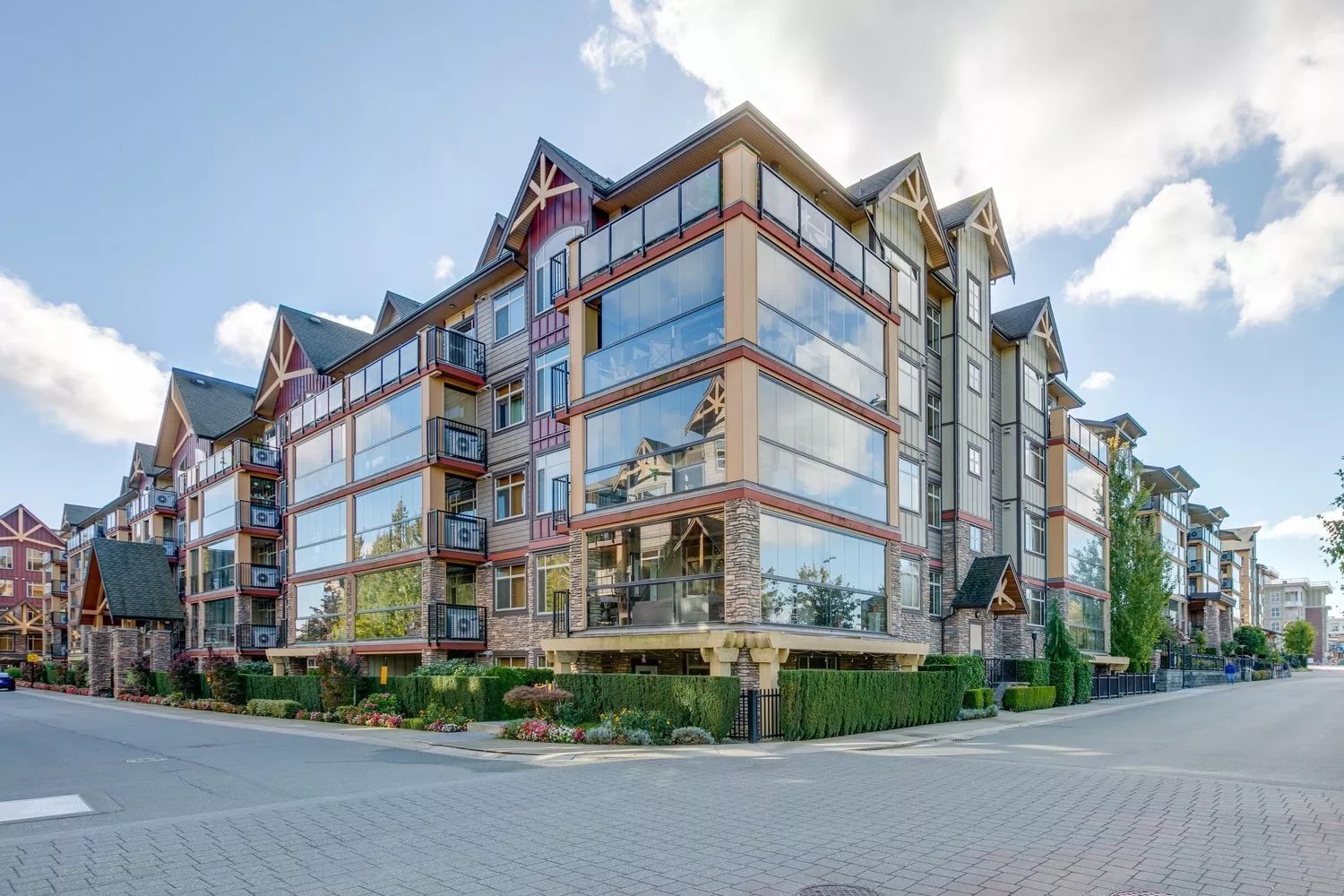
Yorkson Creek - 8288 207a St - Development by Quadra Homes
|
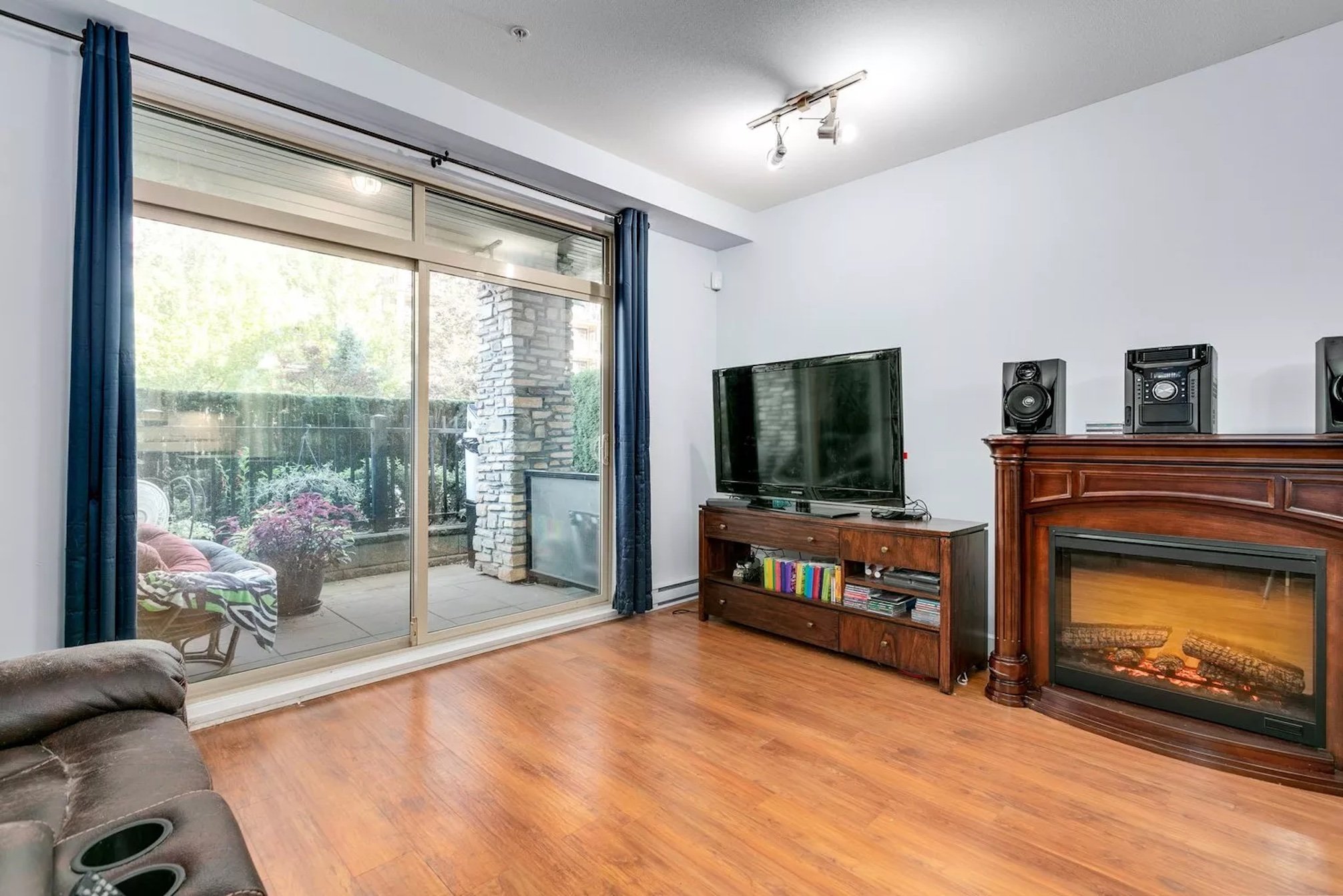
Yorkson Creek - 8288 207a St - Development by Quadra Homes
| 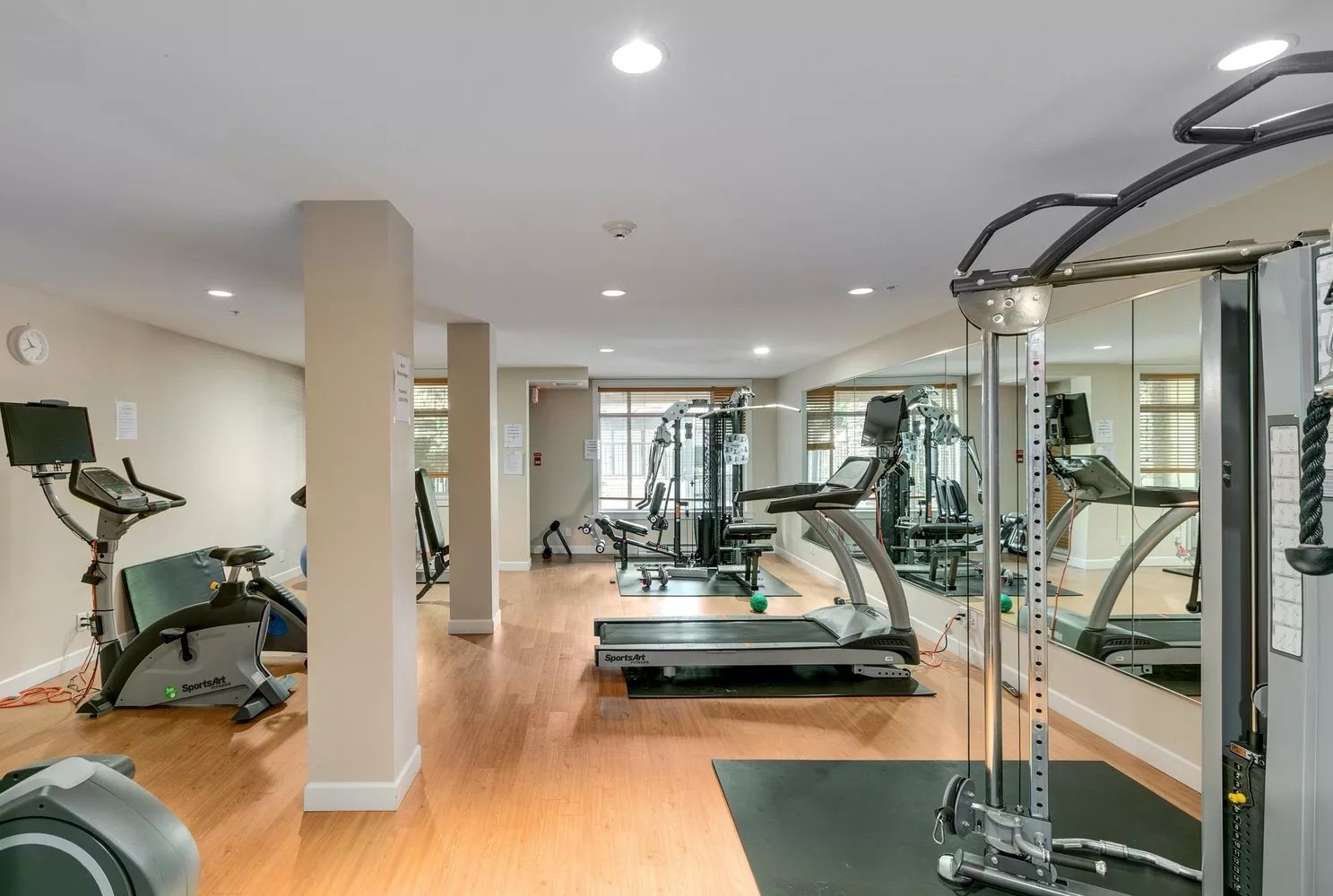
Yorkson Creek - 8288 207a St - Development by Quadra Homes
|
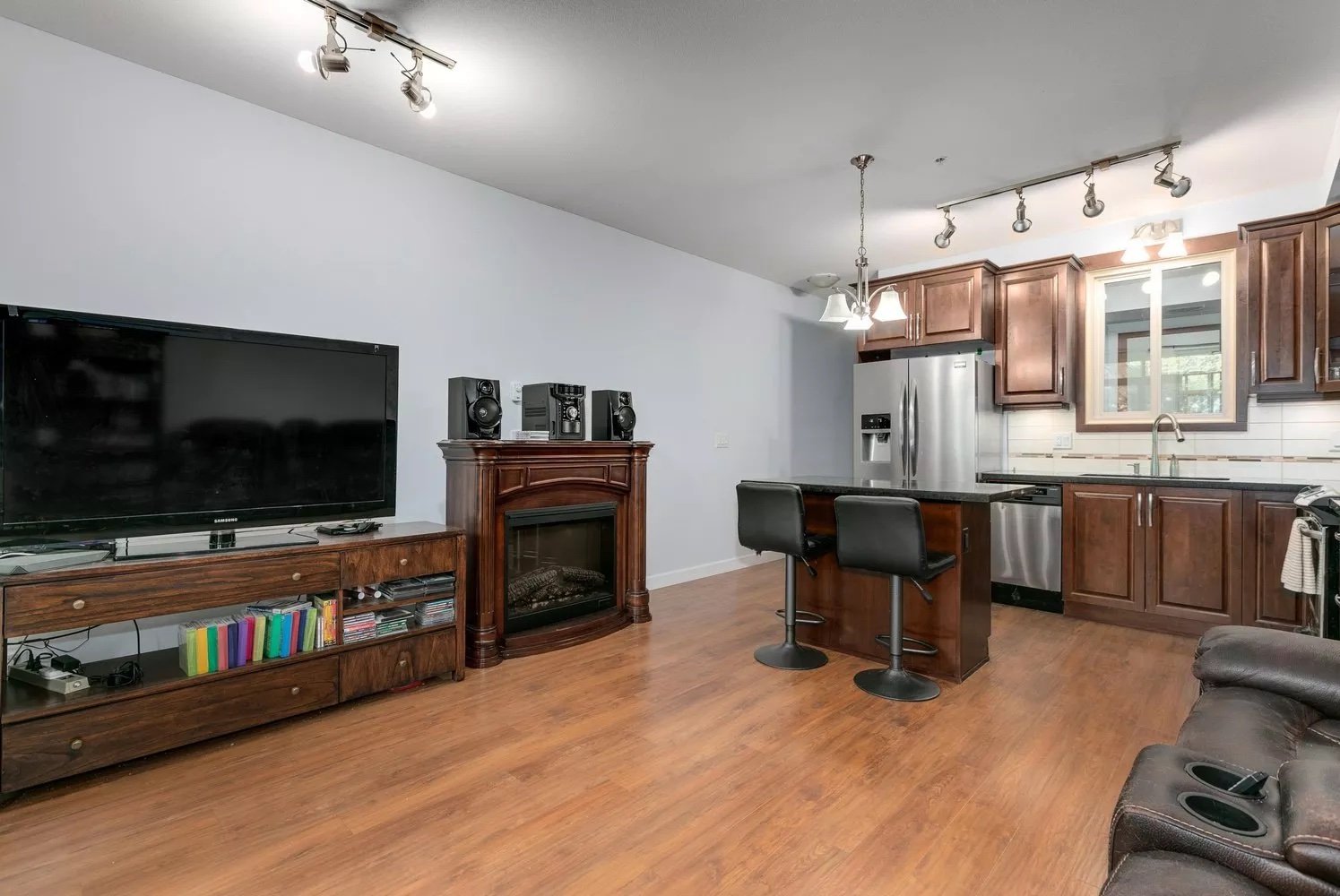
Yorkson Creek - 8288 207a St - Development by Quadra Homes
| 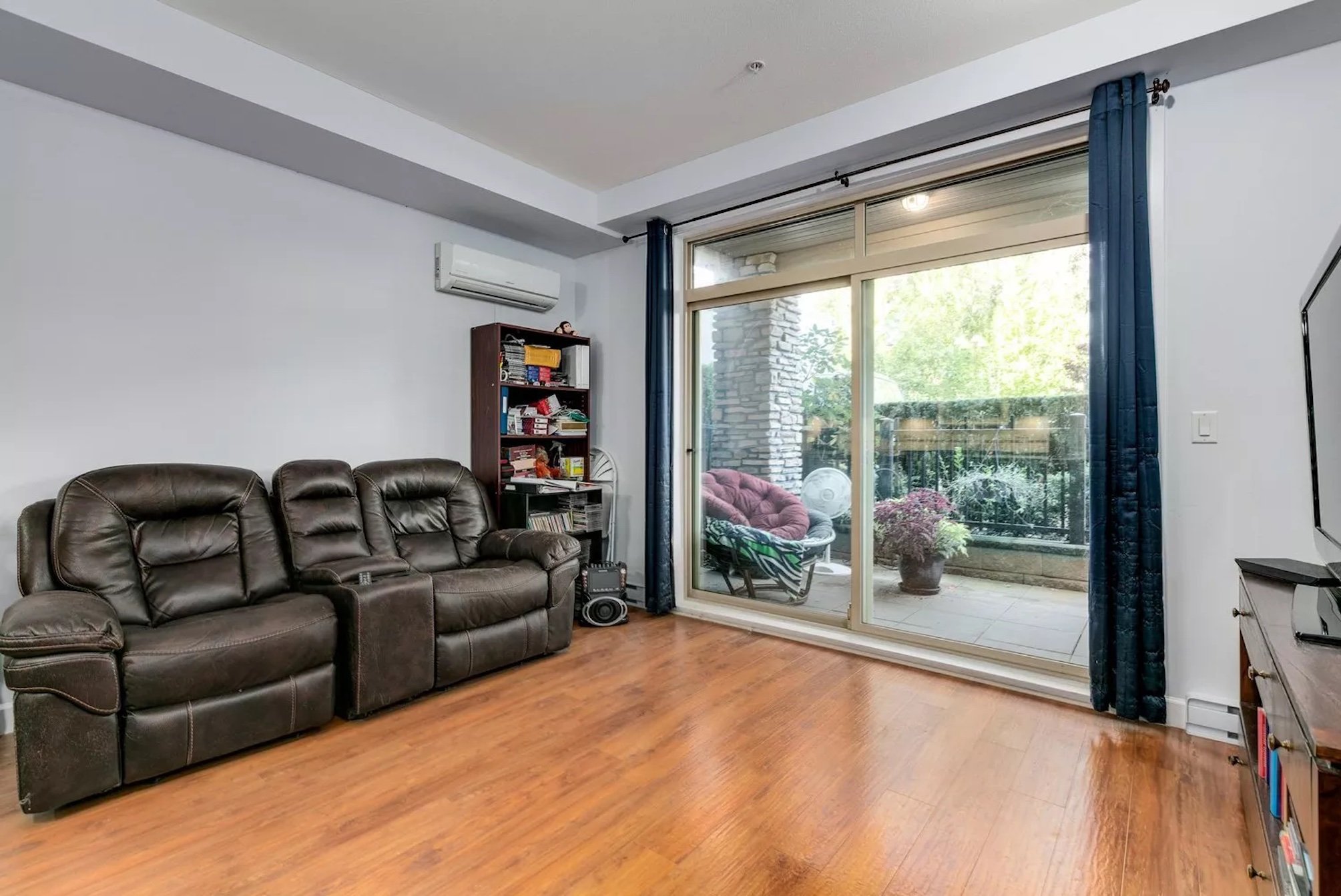
Yorkson Creek - 8288 207a St - Development by Quadra Homes
|
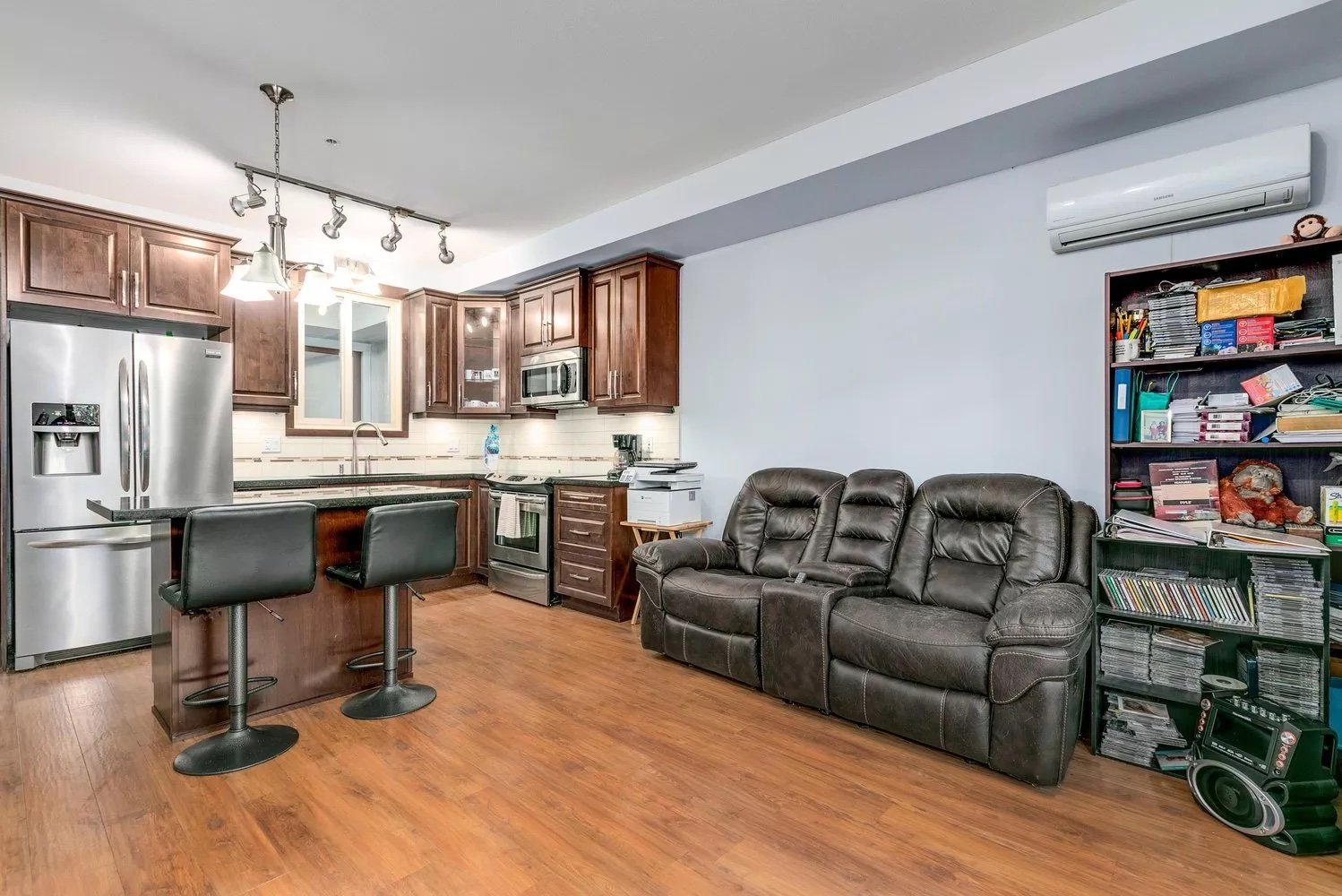
Yorkson Creek - 8288 207a St - Development by Quadra Homes
| 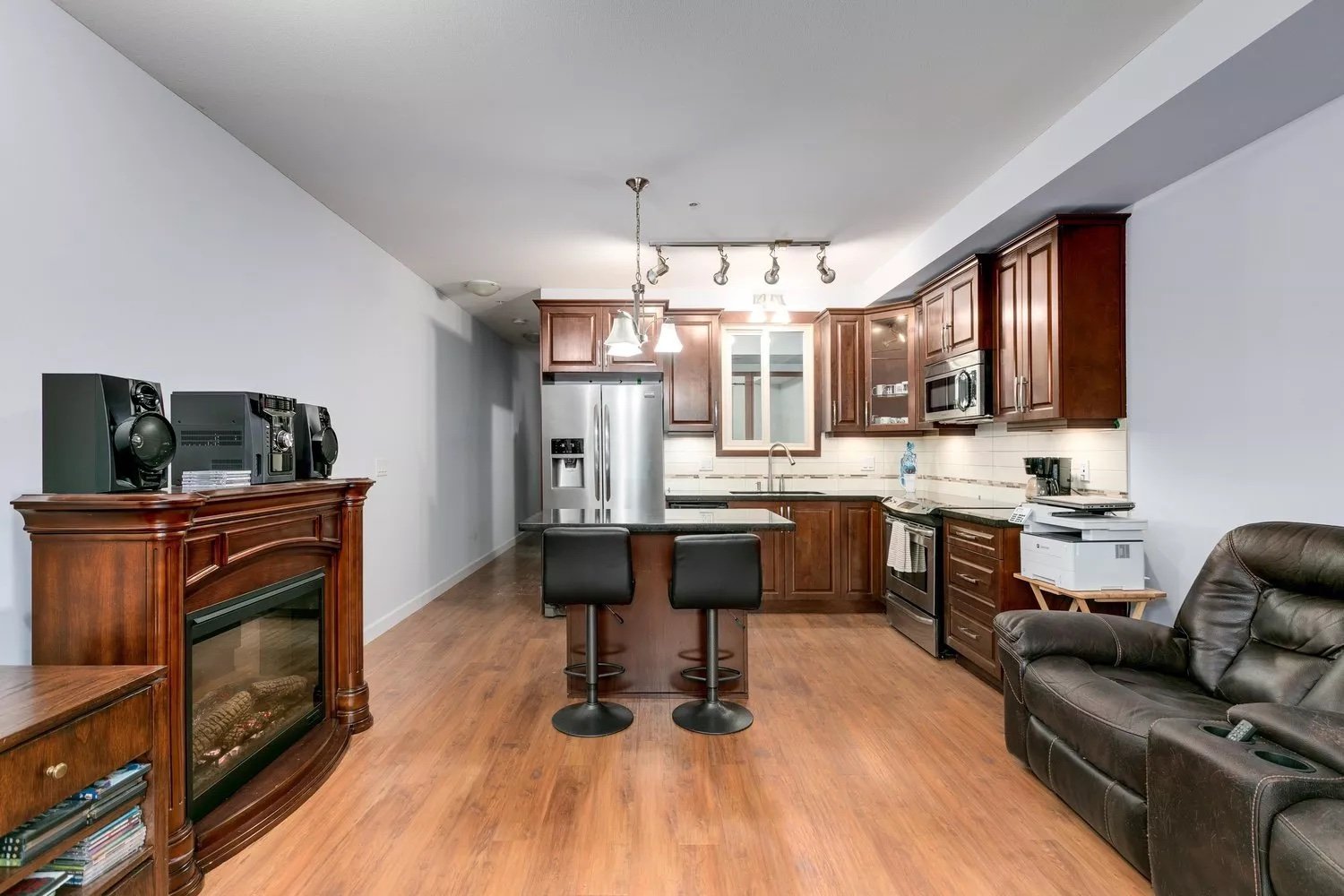
Yorkson Creek - 8288 207a St - Development by Quadra Homes
|
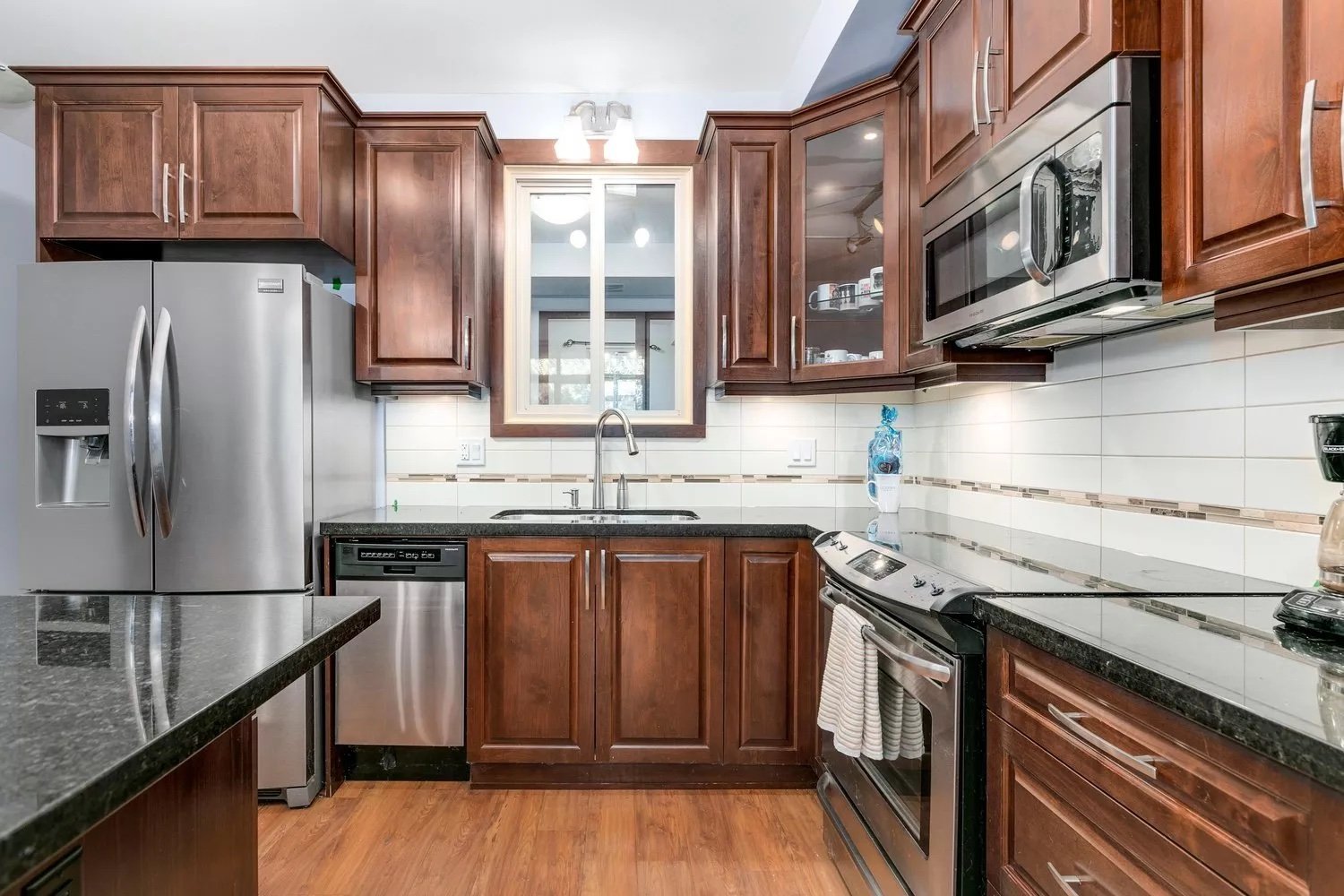
Yorkson Creek - 8288 207a St - Development by Quadra Homes
| 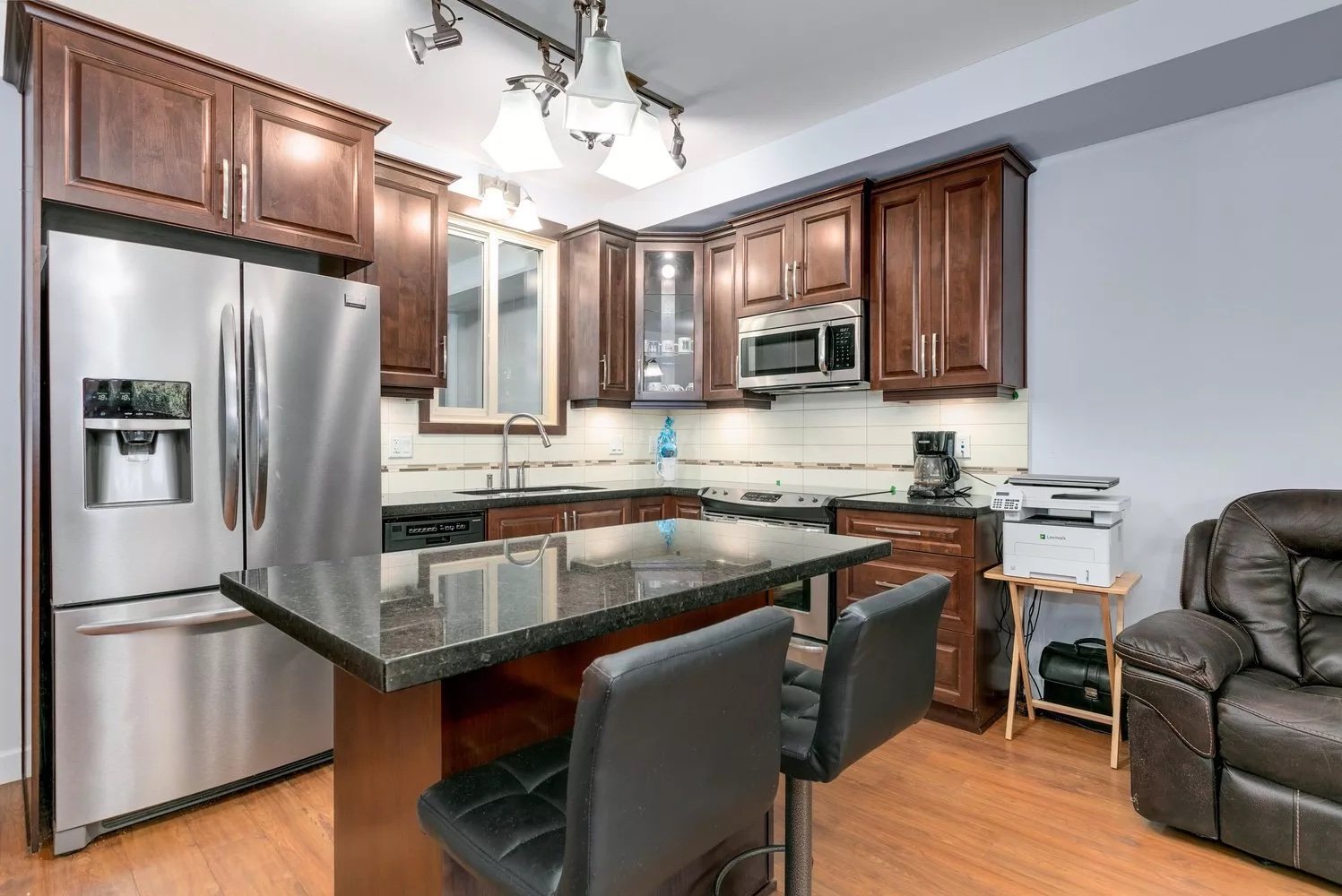
Yorkson Creek - 8288 207a St - Development by Quadra Homes
|
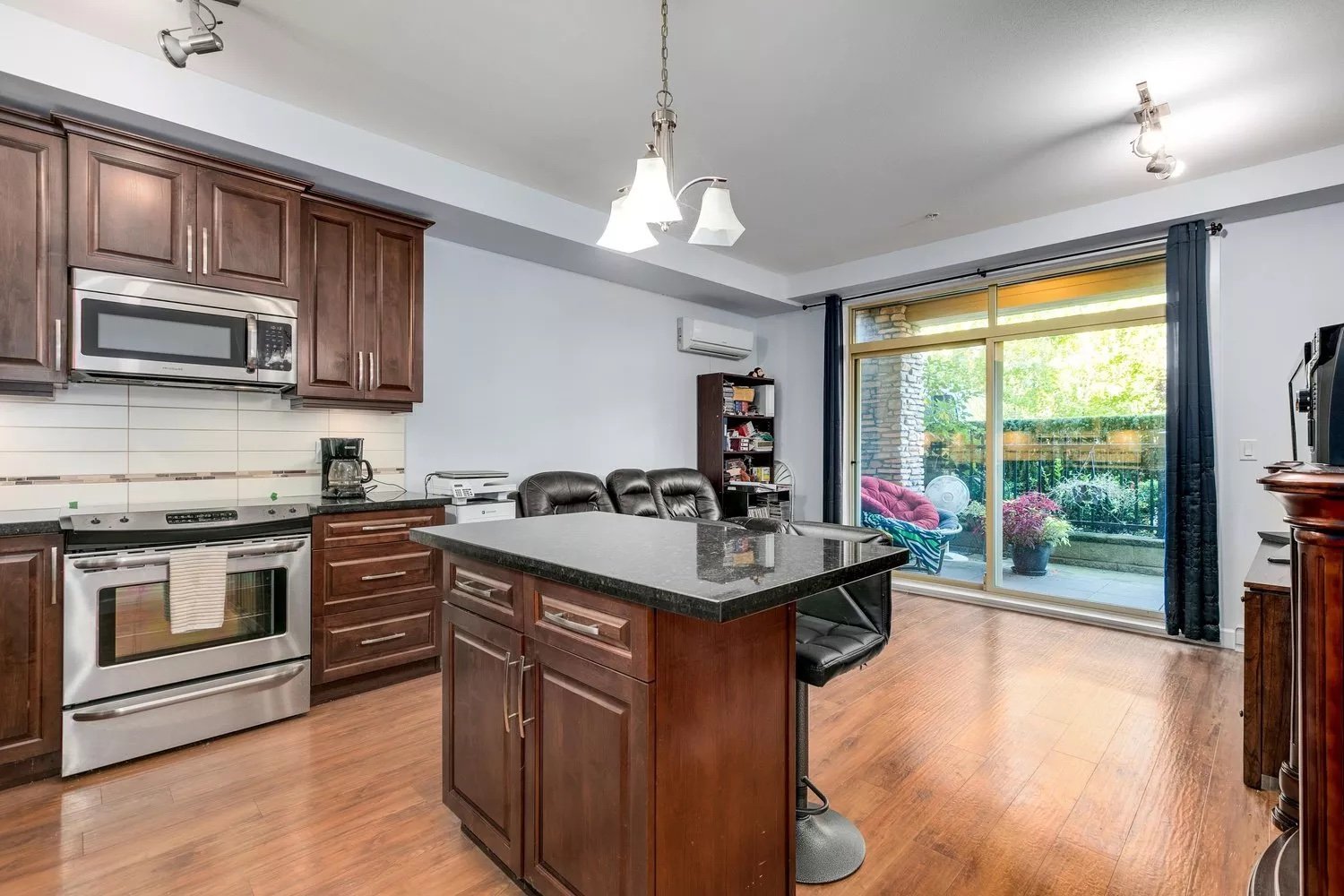
Yorkson Creek - 8288 207a St - Development by Quadra Homes
| 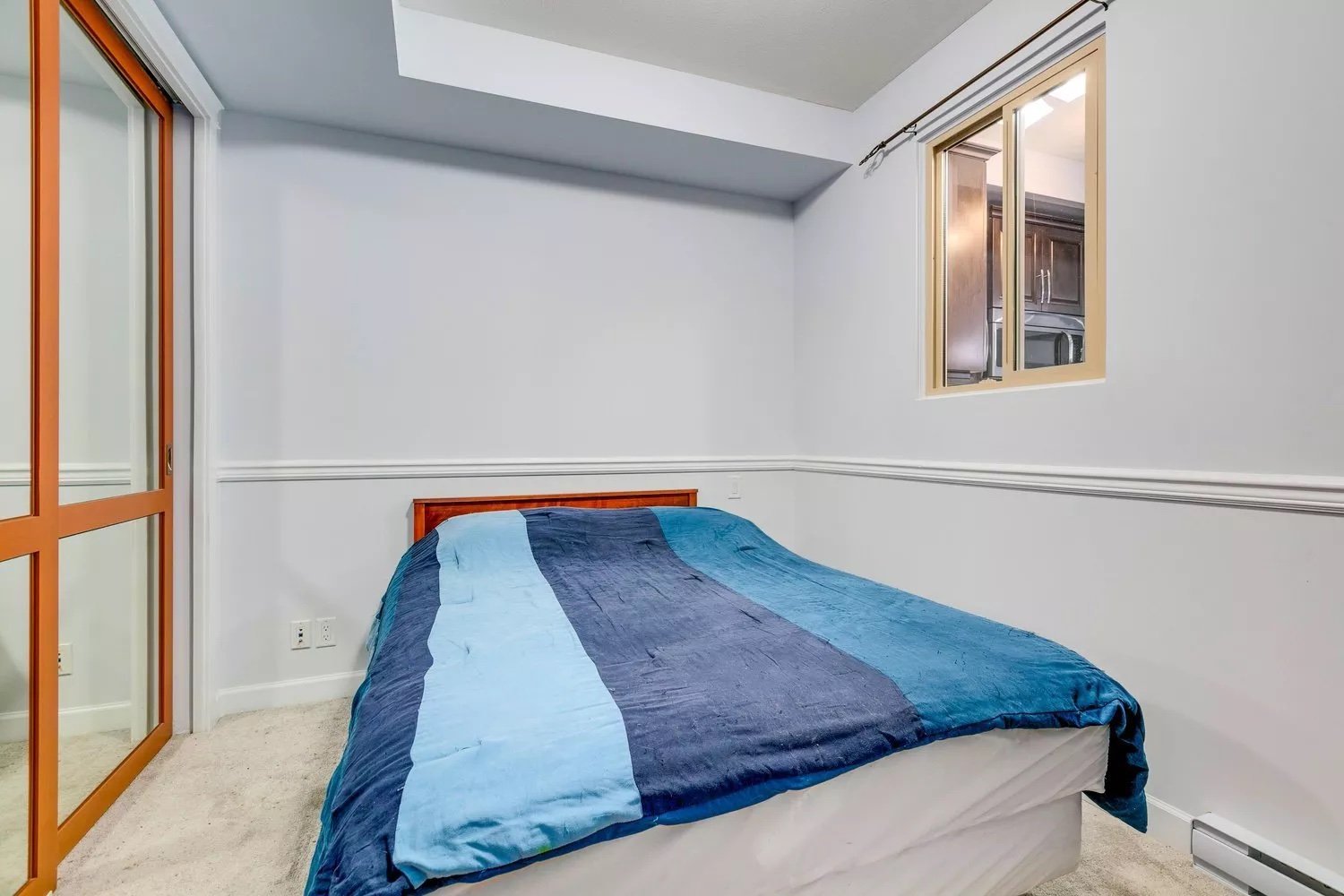
Yorkson Creek - 8288 207a St - Development by Quadra Homes
|
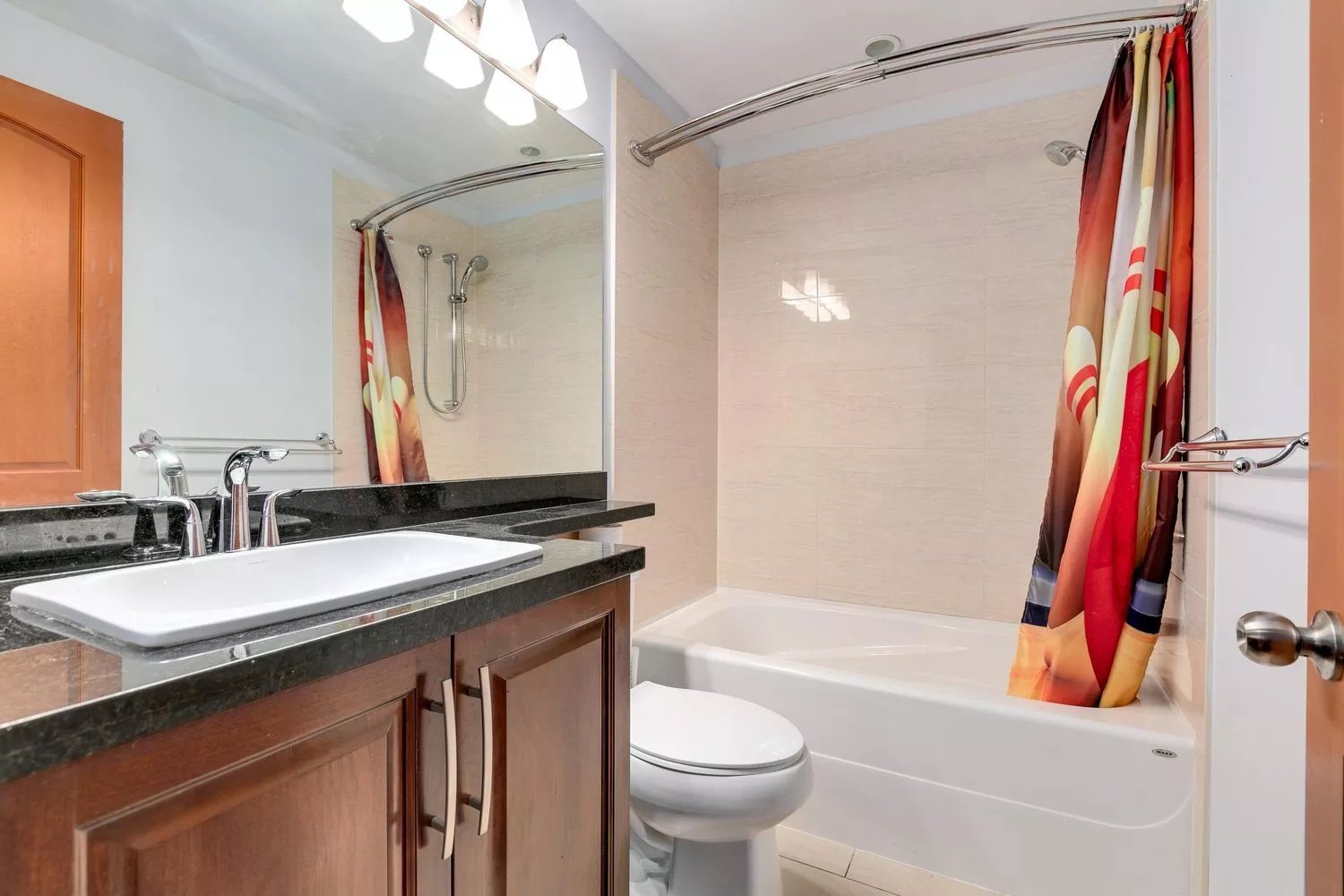
Yorkson Creek - 8288 207a St - Development by Quadra Homes
| 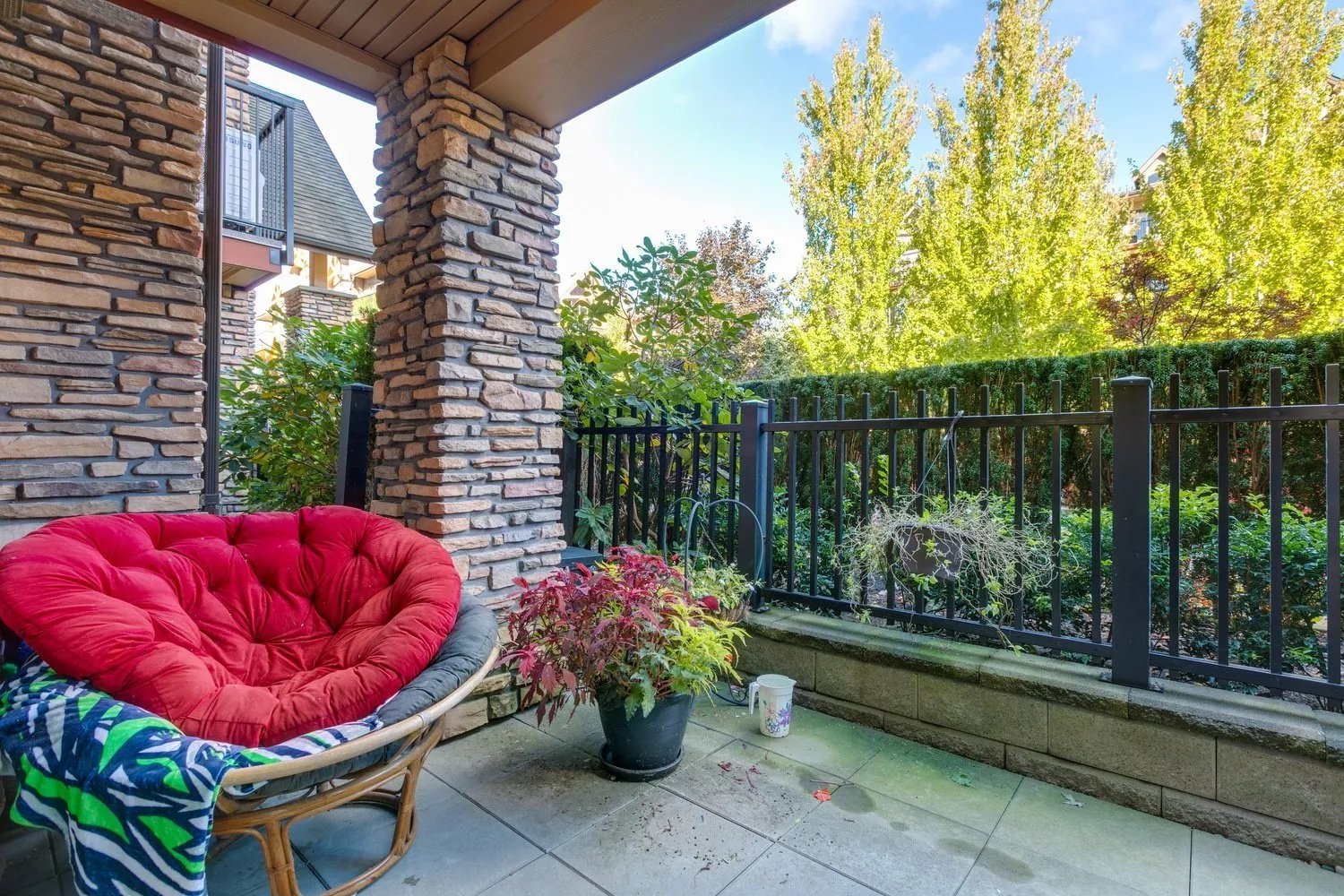
Yorkson Creek - 8288 207a St - Development by Quadra Homes
|

Yorkson Creek - 8288 207a St - Development by Quadra Homes
| 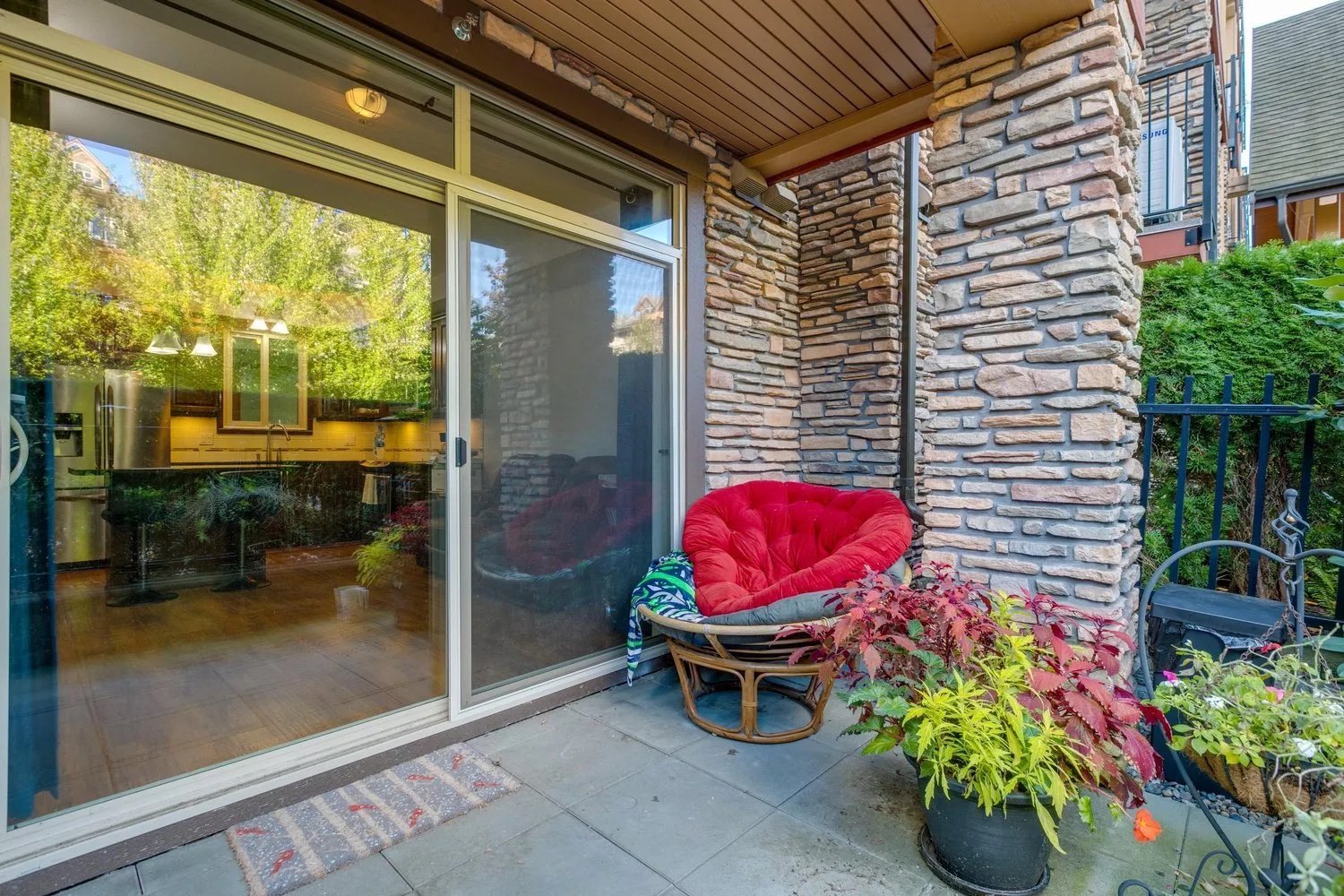
Yorkson Creek - 8288 207a St - Development by Quadra Homes
|
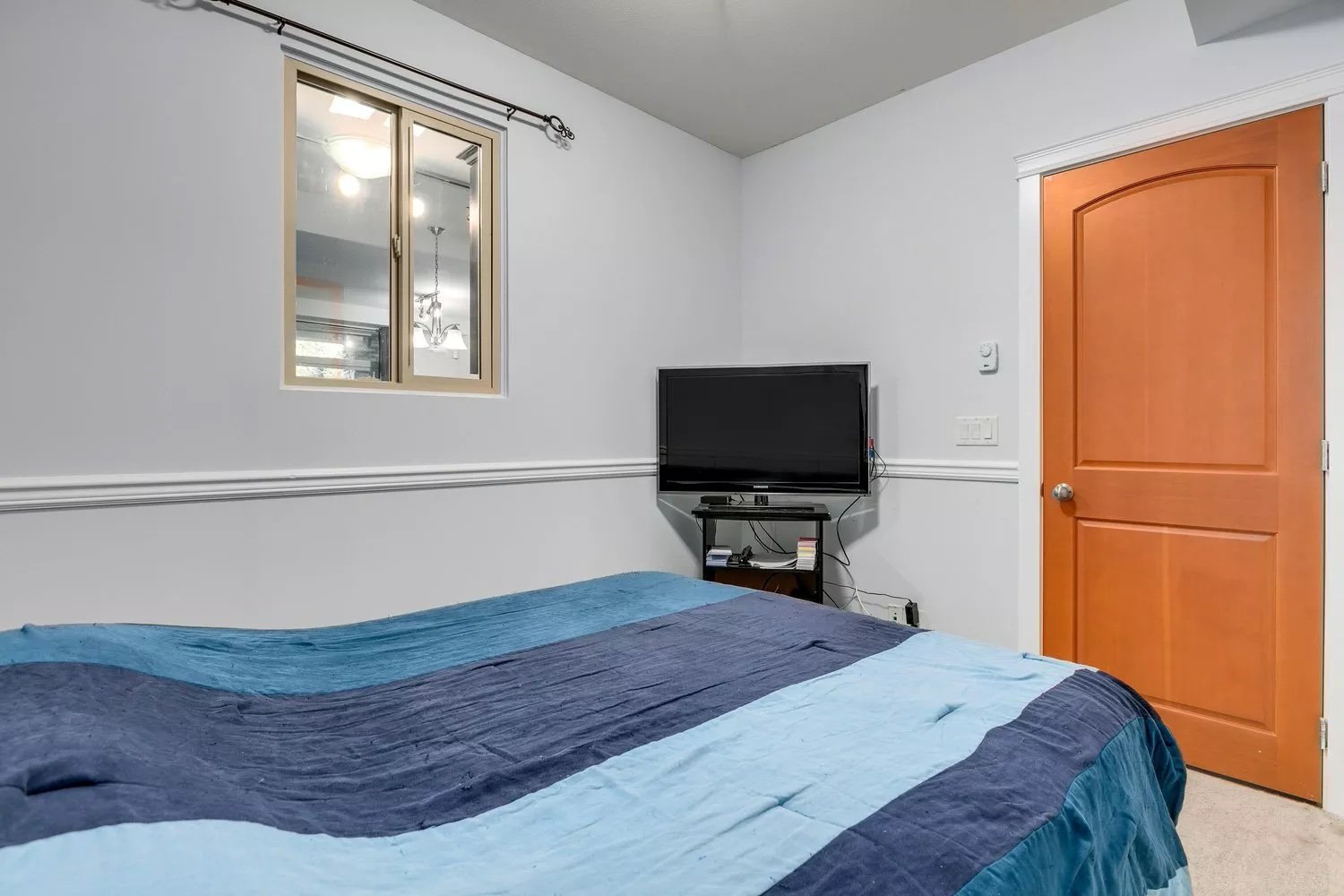
Yorkson Creek - 8288 207a St - Development by Quadra Homes
| 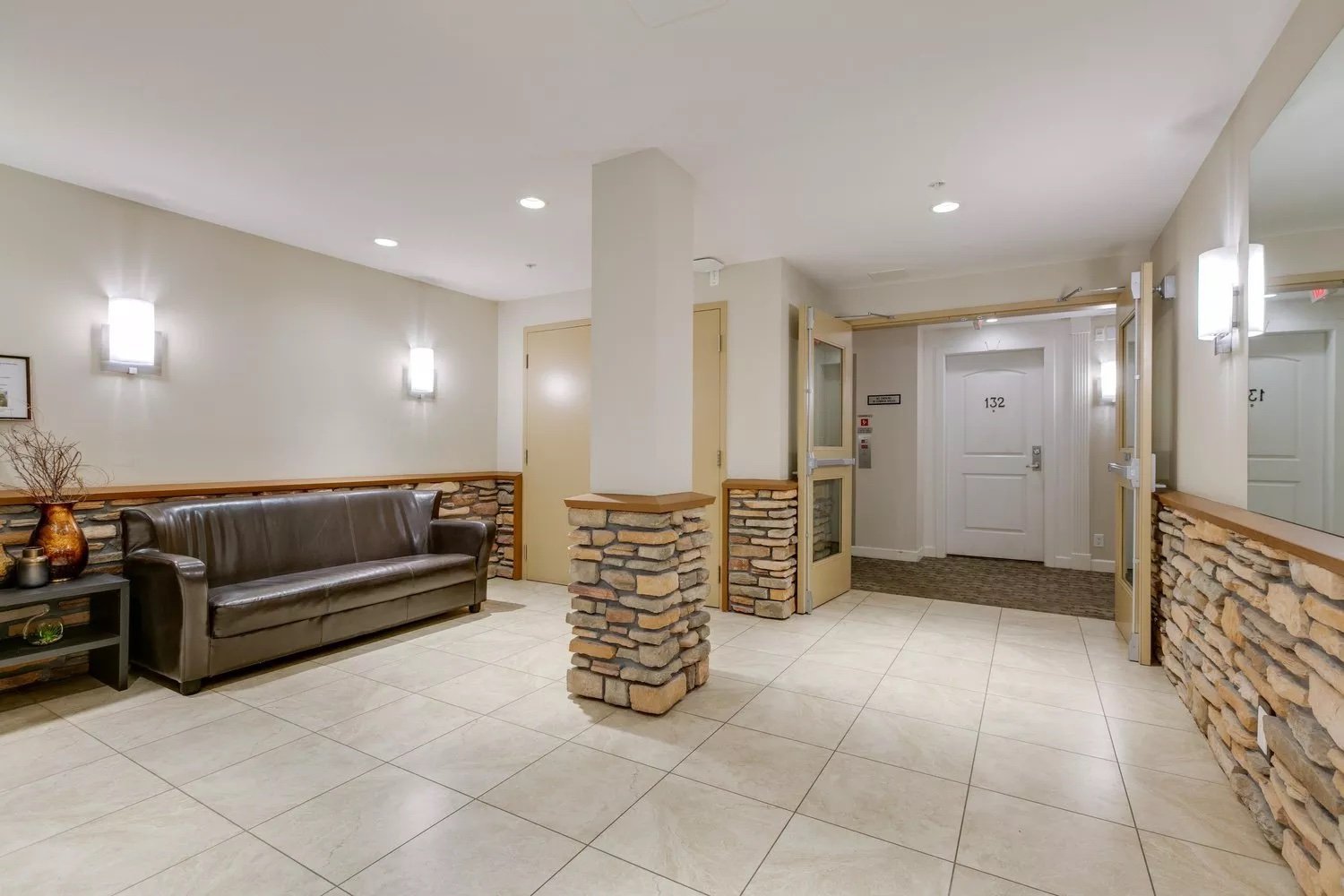
Yorkson Creek - 8288 207a St - Development by Quadra Homes
|
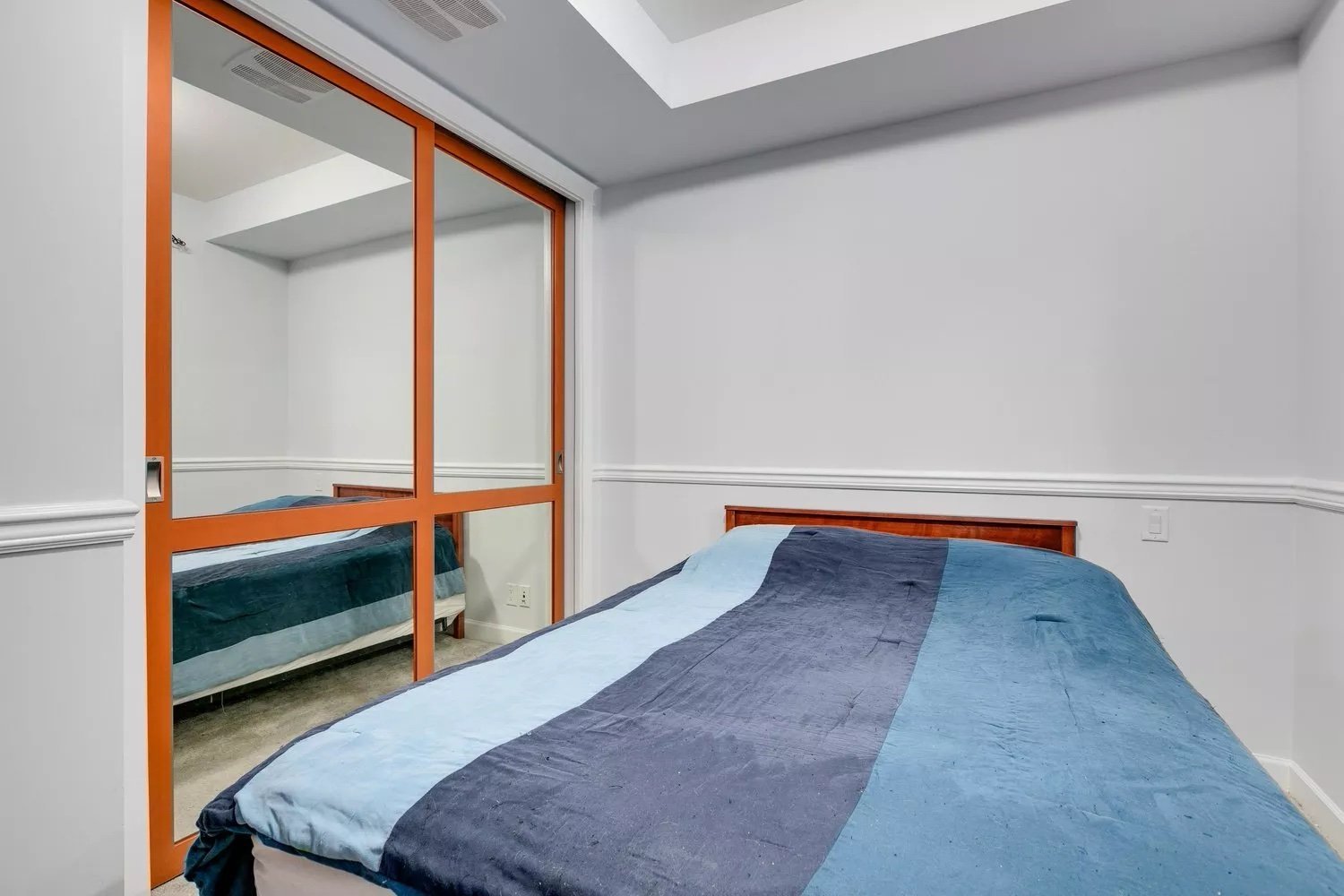
Yorkson Creek - 8288 207a St - Development by Quadra Homes
| 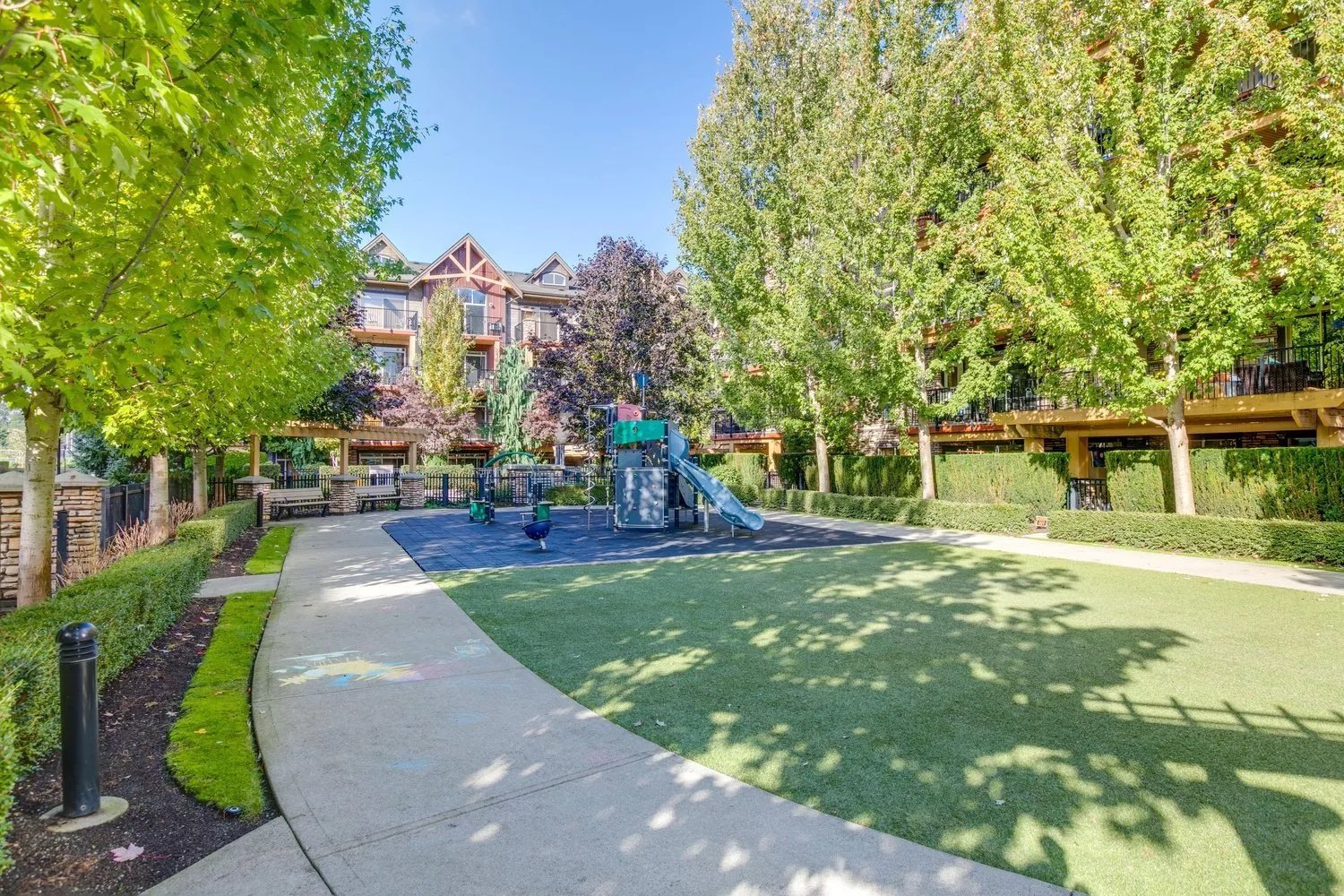
Yorkson Creek - 8288 207a St - Development by Quadra Homes
|
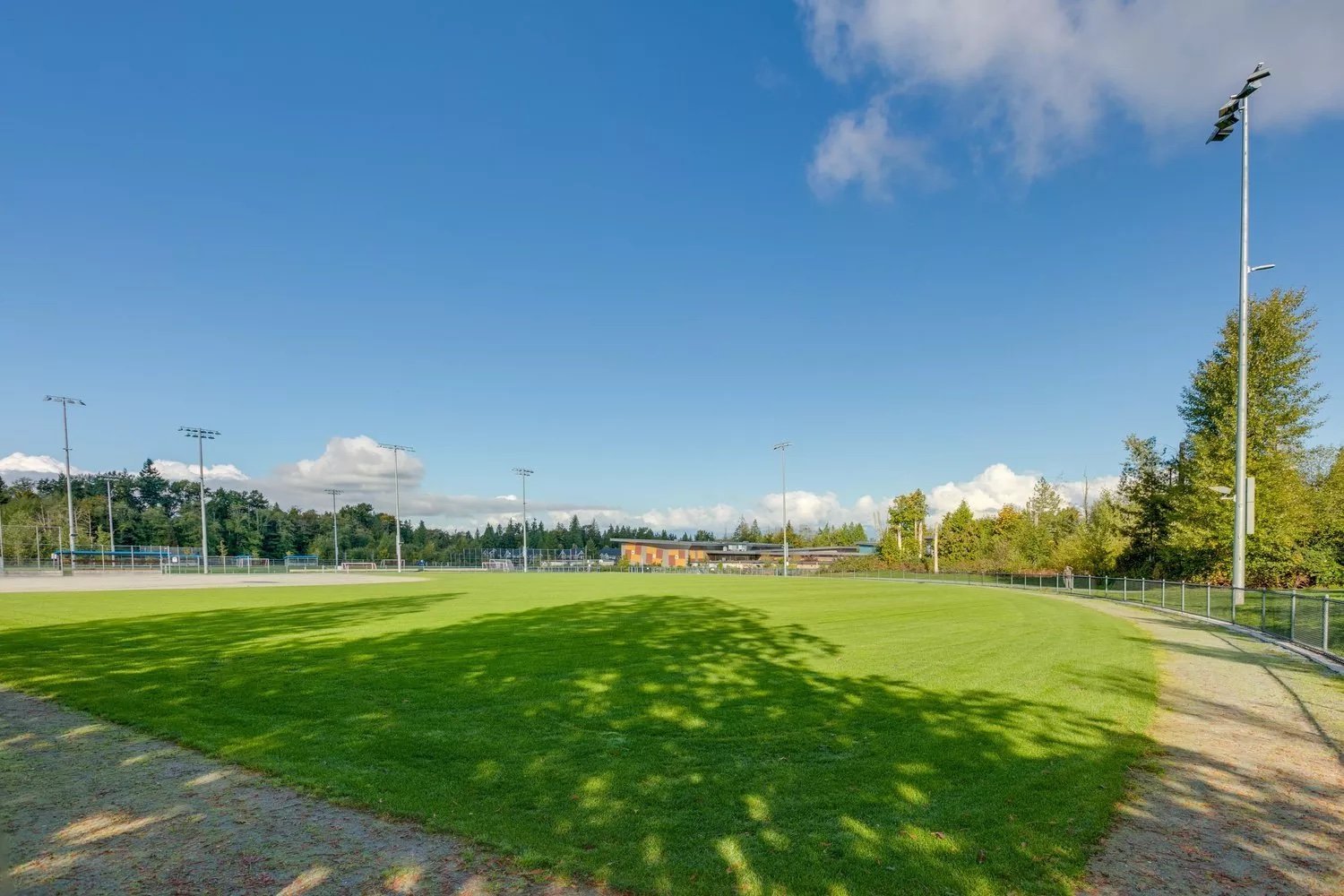
Yorkson Creek - 8288 207a St - Development by Quadra Homes
|
Floor Plan
Complex Site Map
1 (Click to Enlarge)