
Developer's Website for Latimer Heights - Single Family Lane Homes
No. of Suites: 259 |
Completion Date:
2019 |
LEVELS: 3
|
TYPE: Freehold Nonstrata|
STRATA PLAN:
EPP71810 |
EMAIL: [email protected] |
MANAGEMENT COMPANY: Colyvan Pacific Real Estate Management Services Ltd. |
PRINT VIEW


Latimer Heights - Single Family Lane Homes - 8207 202B Street, Langley, BC V2Y 0Z1, Canada. Crossroads are 202B Street and 82 Avenue. Strata plan number EPP71810. Single Family Lane homes are an elegant collection of 3 & 4 bedroom homes ranging from 2,519 to 2,812 square feet featuring soaring 9 ft. ceilings, gourmet kitchen with premium stainless steel appliances, designer quartz countertops, luxurious laminate hardwood-style ooring, modern gas replace and a generously sized unnished basement with nishing options for a 1 or 2 bedroom legal basement suite.
These homes oer a detached double car garage with extra parking pad and fully landscaped front and back yards to complete these exceptional homes. Built to meet the legal suite code, these 1 or 2 bedrooms basement suite options (plan dependent) oer the sophistication of nishings found on the main level maximizing your rental income potential.
Located just minutes away from Langleys main thoroughfares like 200th and 208th Street, its easy to reach Langleys many shopping centres, amenities and schools. Enjoy a day at the shops in Willowbrook Mall or check out the offerings at the Langley Events Centre, home of the Vancouver Giants.
Google Map
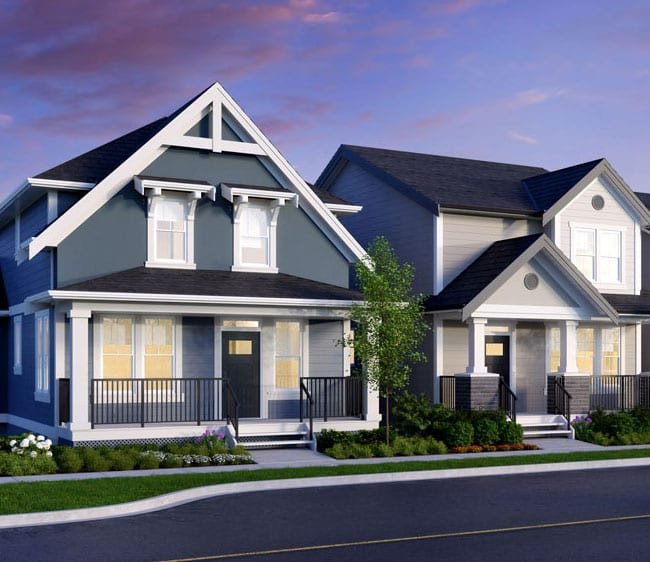
Exterior - Single Family Lane Homes
| 
Exterior - Single Family Lane Homes
|
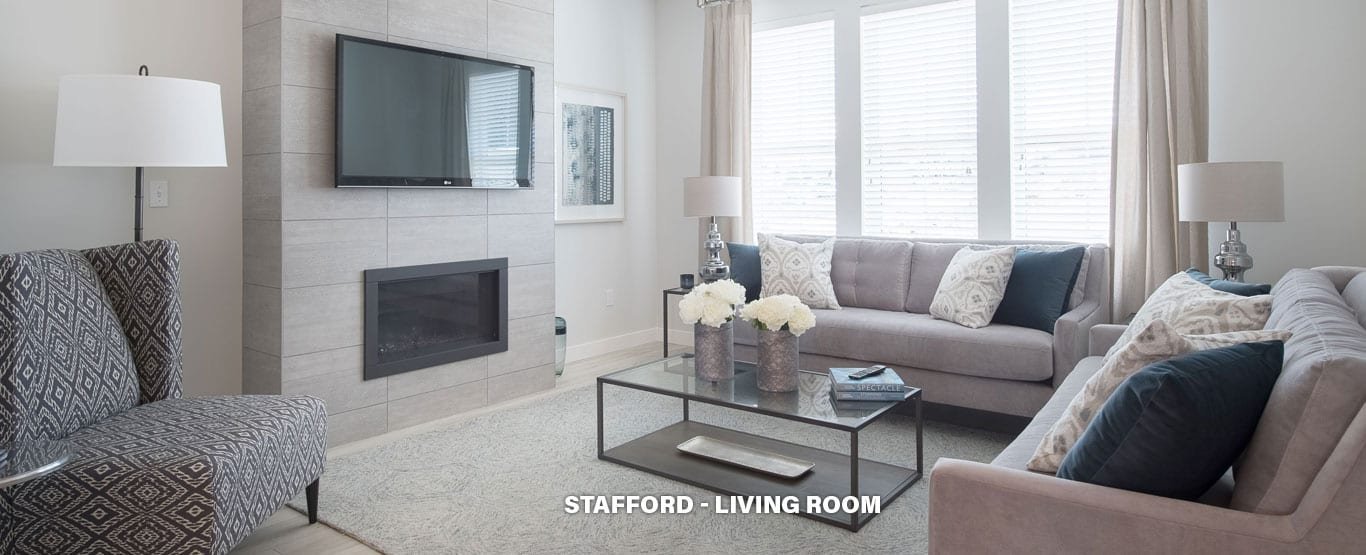
Living Area - Single Family Lane Homes
| 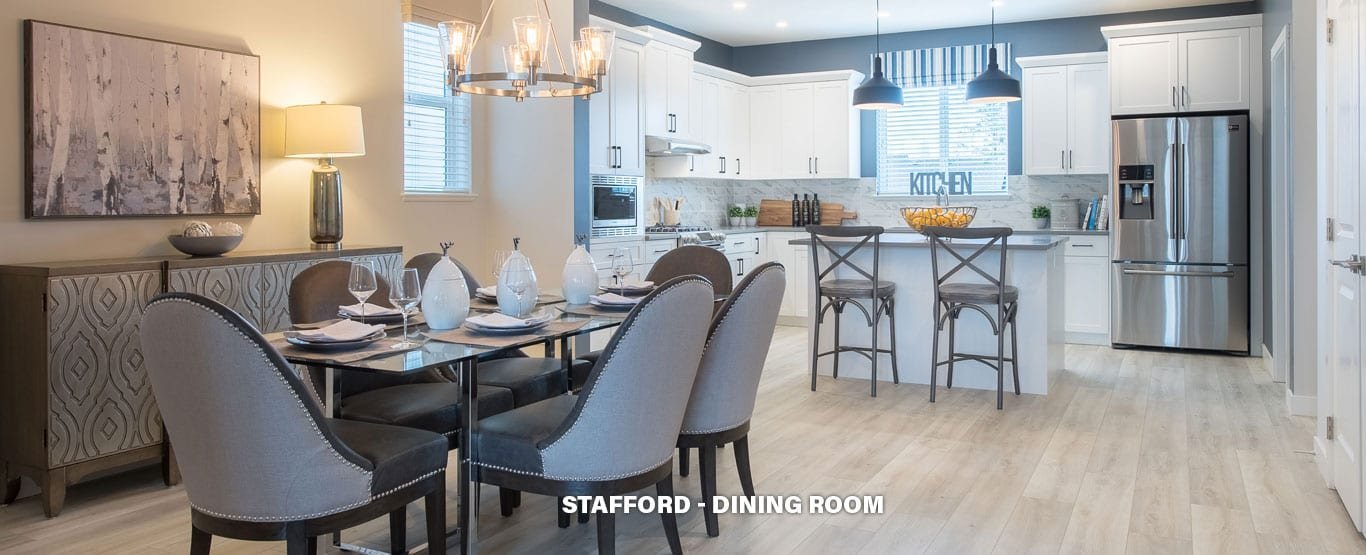
Dining Area - Single Family Lane Homes
|

Kitchen - Single Family Lane Homes
| 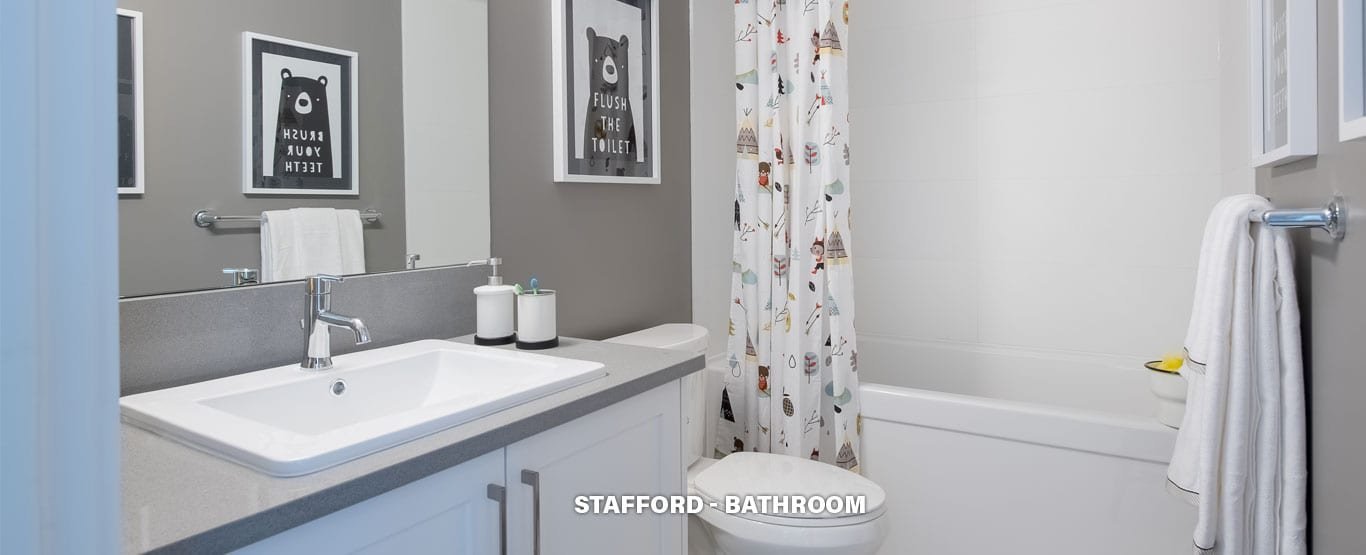
Bathroom - Single Family Lane Homes
|

Ensuite - Single Family Lane Homes
| 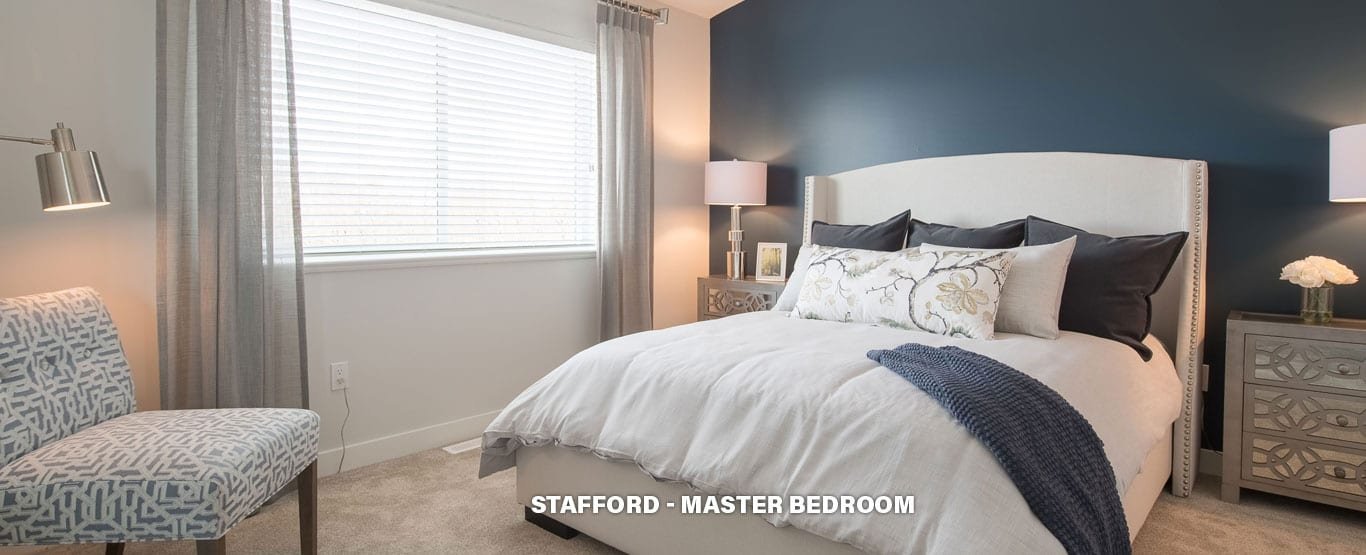
Master Bedroom - Single Family Lane Homes
|
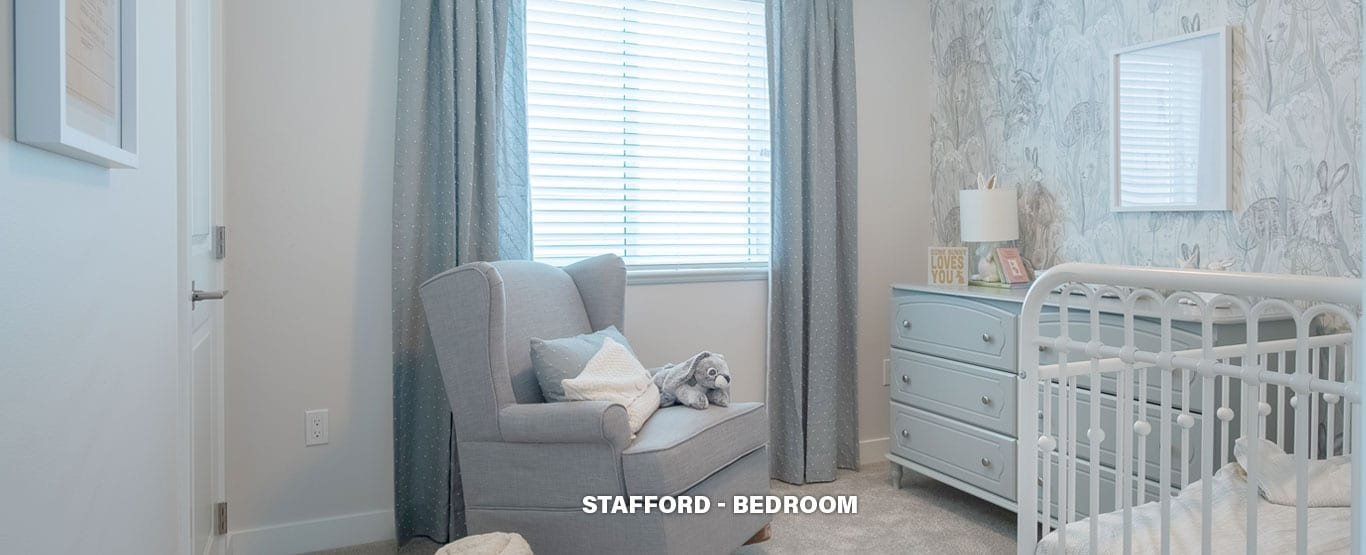
Bedroom - Single Family Lane Homes
| 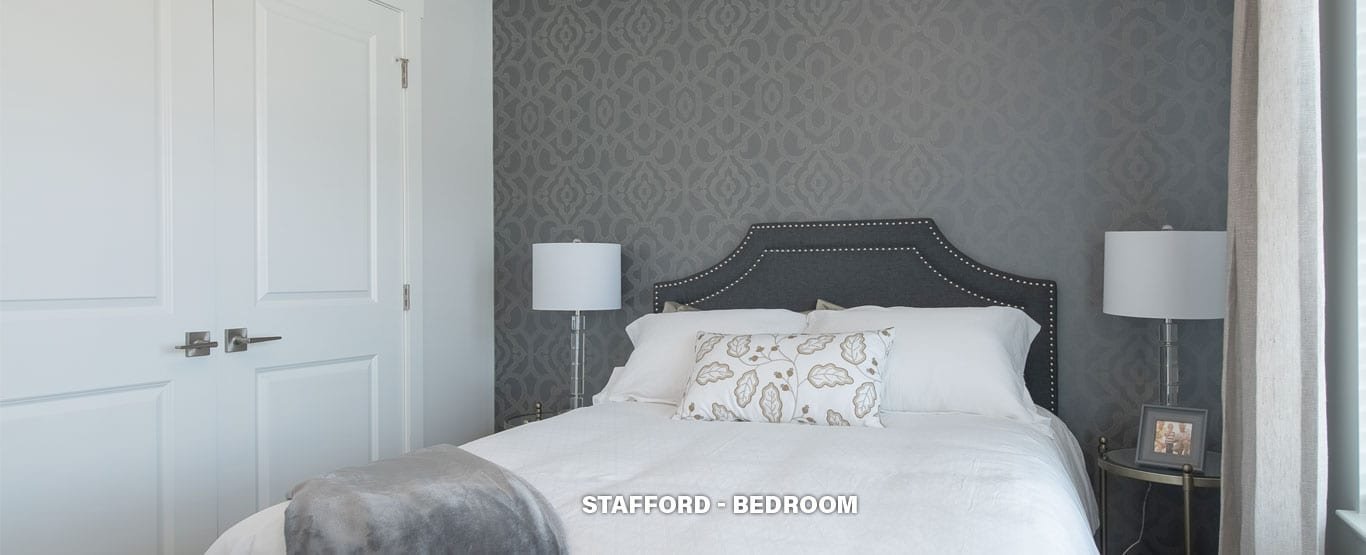
Bedroom - Single Family Lane Homes
|
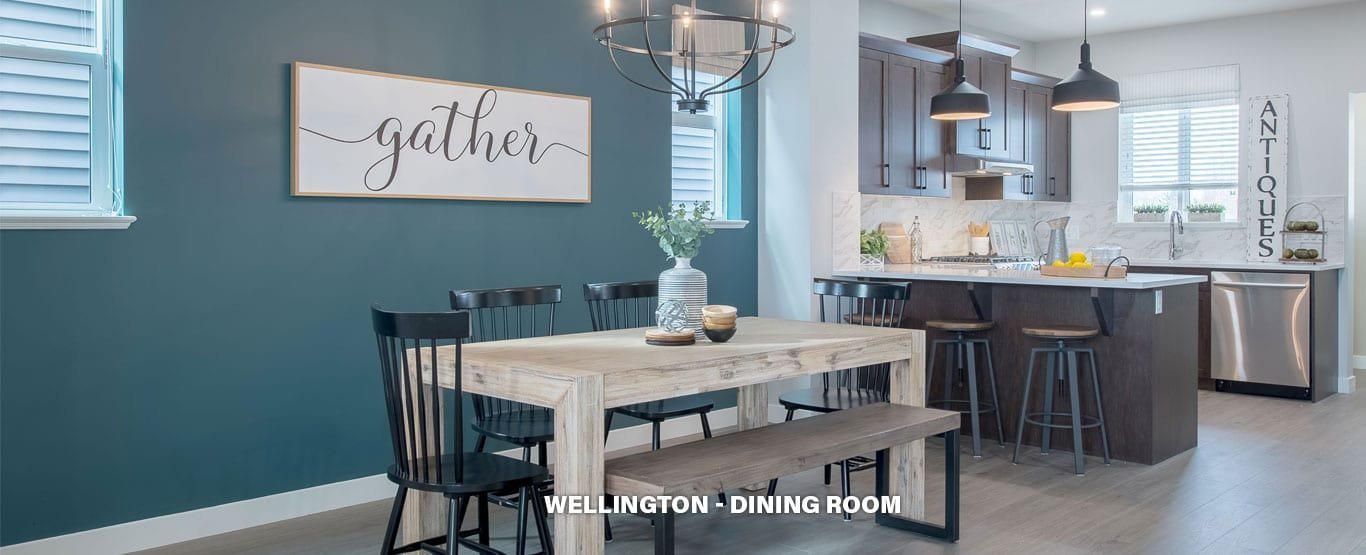
Dining Area - Single Family Lane Homes
| 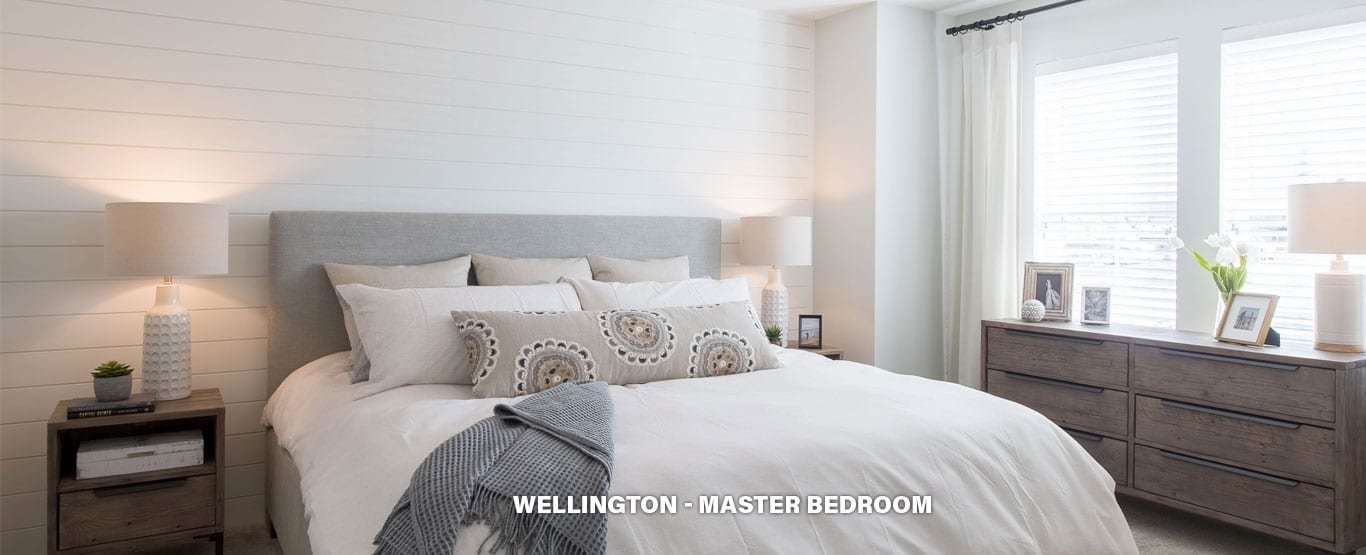
Master Bedroom - Single Family Lane Homes
|
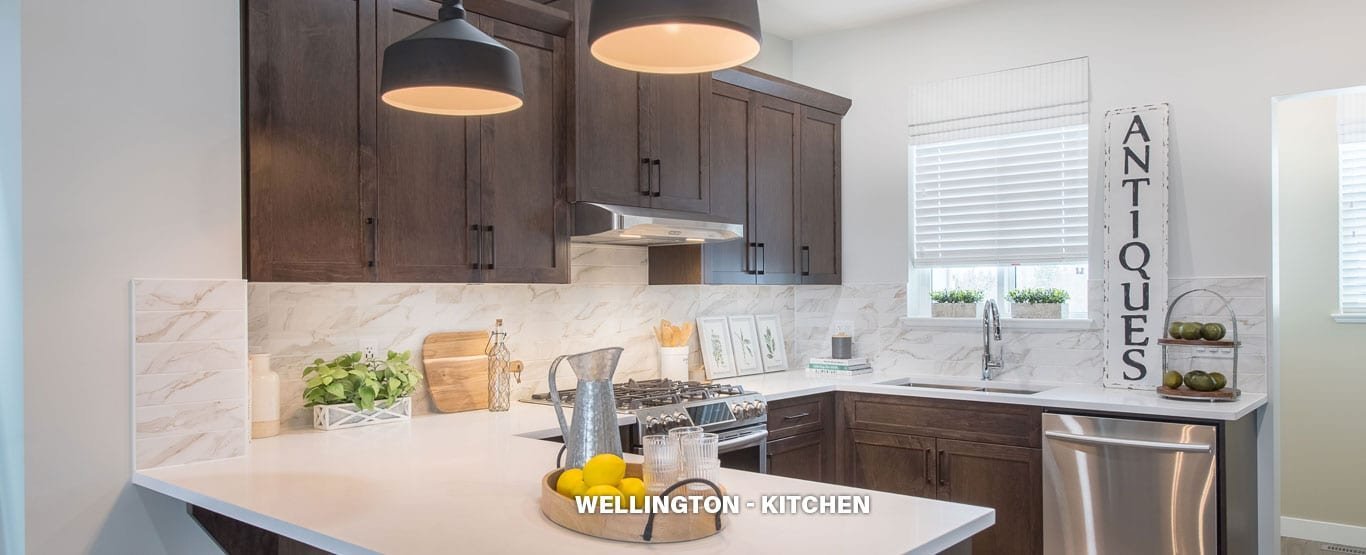
Kitchen - Single Family Lane Homes
| 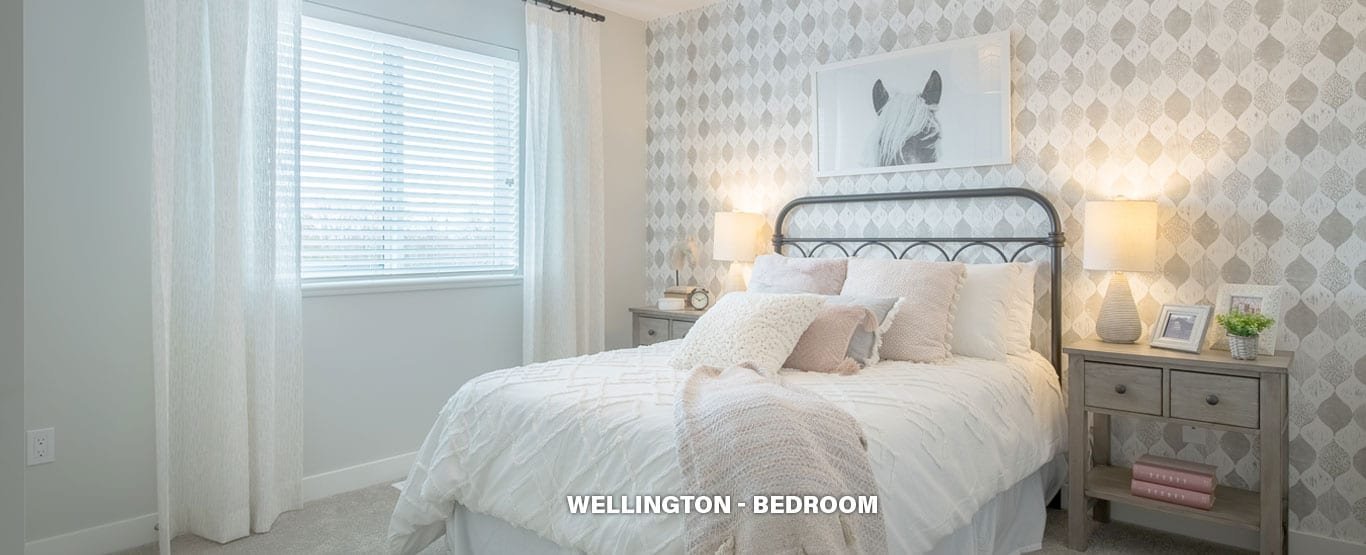
Bedroom - Single Family Lane Homes
|
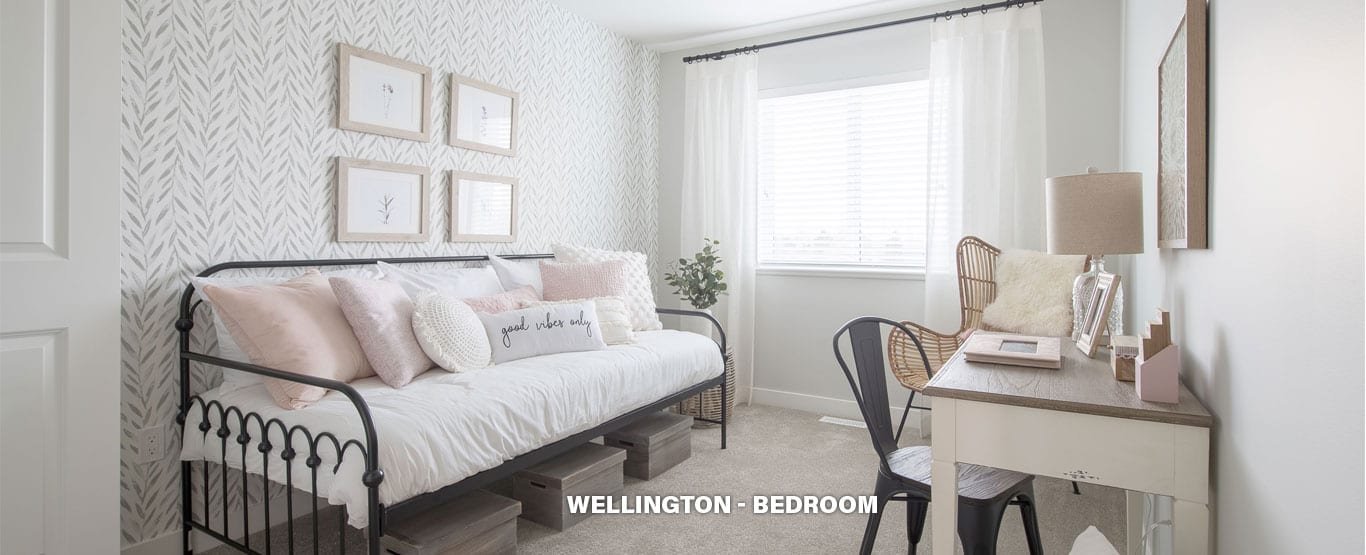
Bedroom - Single Family Lane Homes
| 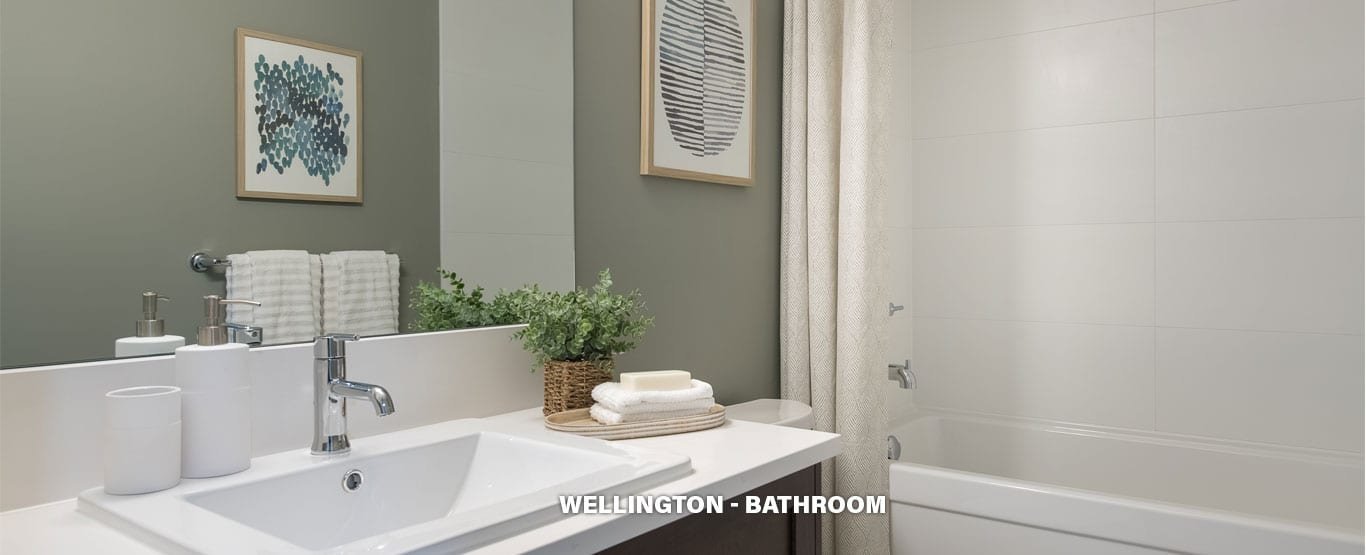
Bathroom - Single Family Lane Homes
|

Living Area - Single Family Lane Homes
| 
Flex Room - Single Family Lane Homes
|
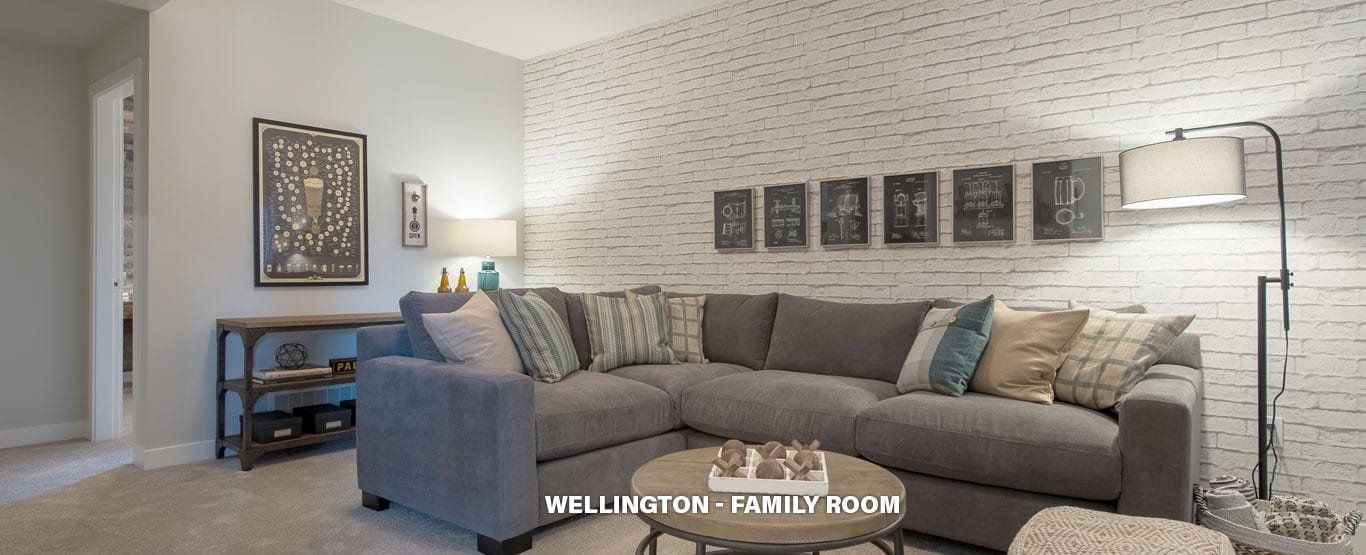
Family Room - Single Family Lane Homes
| 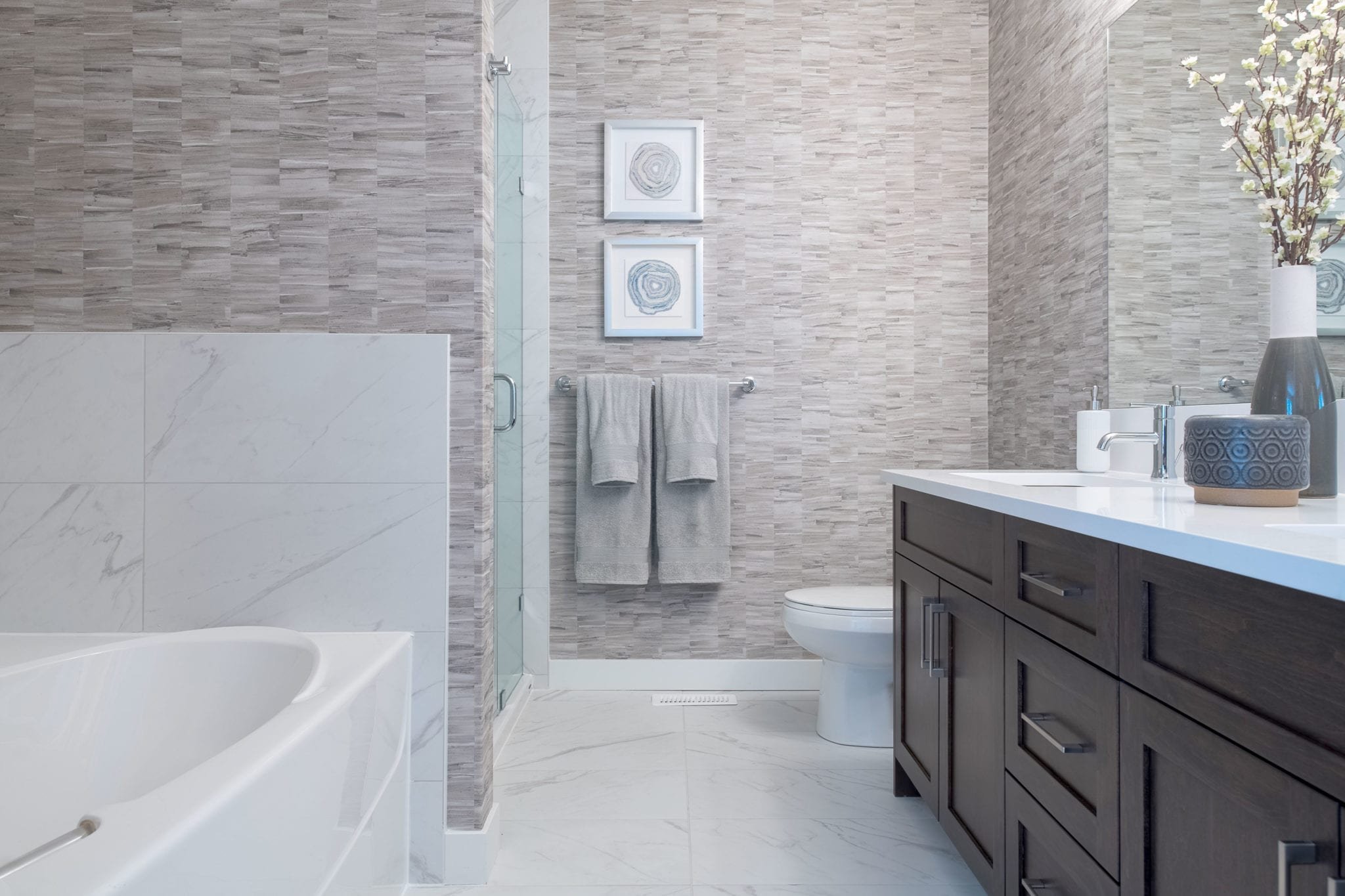
Bathroom - Single Family Lane Homes
|
|
Floor Plan
Complex Site Map
1 (Click to Enlarge)