| |
 |
 |
 |
 |
| Building Home |
Information provided by Les and Sonja
www.6717000.com Phone: 604.671.7000 |
|

Developer's Website for Ashbury + Oak
No. of Suites: 54 | Completion Date:
2018 | LEVELS: 3
| TYPE: Freehold Strata|
MANAGEMENT COMPANY: |
PRINT VIEW


Ashbury + Oak - 8138 204 Street, Langley, BC V2Y 2A9, Canada. Crossroads are 204 Street and 82 Avenue. This development features 54, 3-storey townhouses. Estimated completion in 2018. Ashbury + Oak is a collection of two- + three-bedroom townhomes in Langleys Willoughby neighbourhood. Residents of Ashbury + Oak also benefit from membership to Kinfolk House the residents only clubhouse with resort-style amenities including pool + whirlpool, entertaining kitchen ideal for hosting parties, fully-equipped fitness studio, indoor playground, great room with fireplace + much more. Developed by Polygon Homes. Contemporary Queen Anne-inspired architecture designed by award-winning Formwerks Architectural Inc.
Nearby parks are Yorkson Community Park, Willoughby Community Park and Willoughby Mountain Bike Park. The closest schools are Yorkson Creek Middle School, Lynn Fripps Elementary School, Willoughby Elementary, Richard Bulpitt Elementary School and R.E. Mountain Secondary School. Nearby grocery stores are Hakam's Your Independent Grocer, Willoughby Market Ltd. and Moreno's Market & Deli Ltd..
Google Map
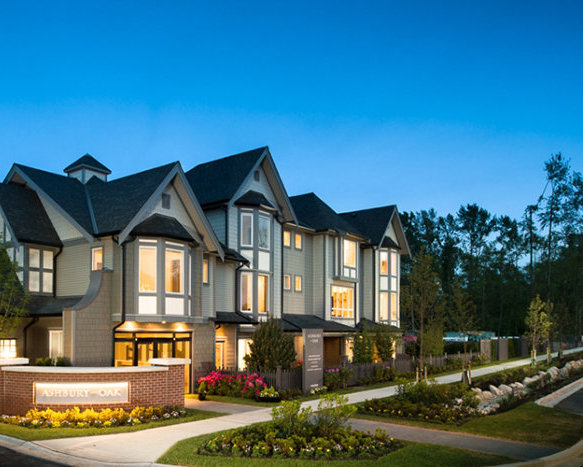
8138 204 St, Langley, BC V2Y 2A9, Canada Exterior
| 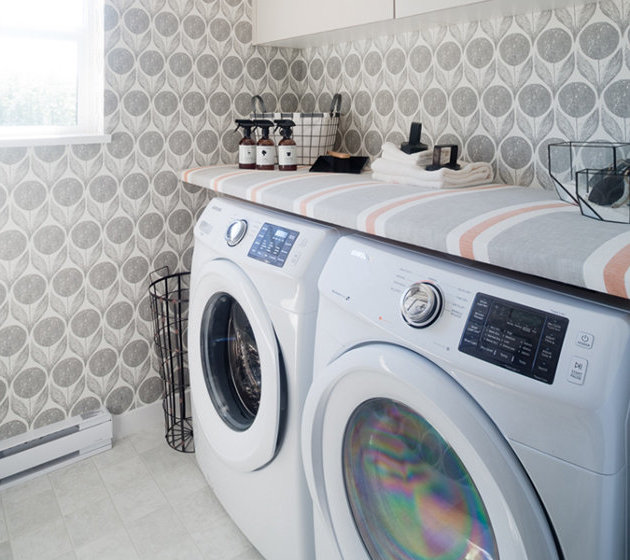
8138 204 St, Langley, BC V2Y 2A9, Canada Laundry Area
| 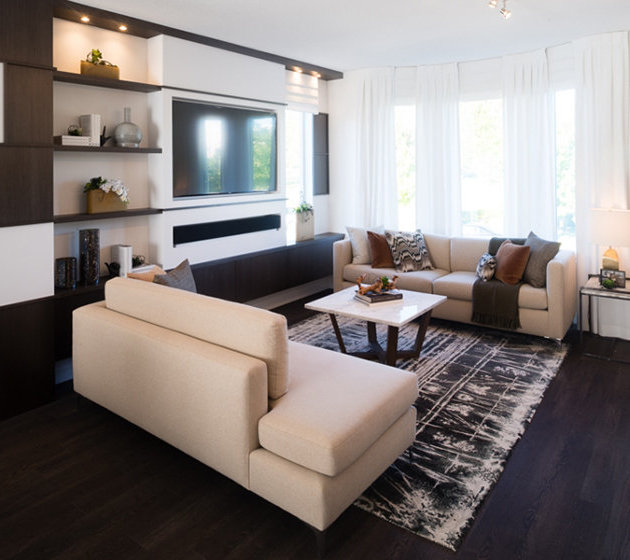
8138 204 St, Langley, BC V2Y 2A9, Canada Living Area
| 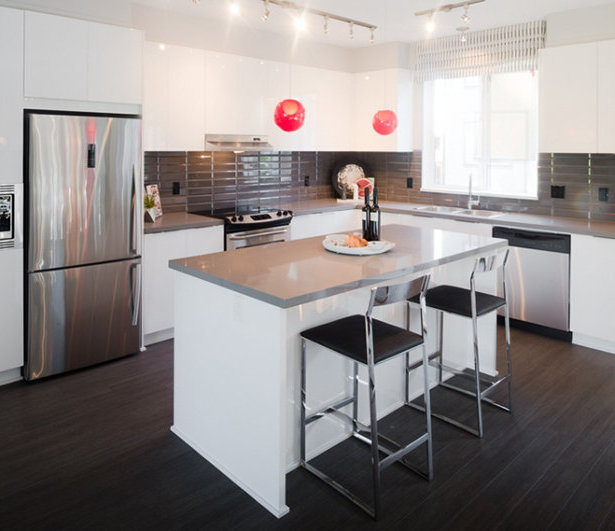
8138 204 St, Langley, BC V2Y 2A9, Canada Kitchen
| 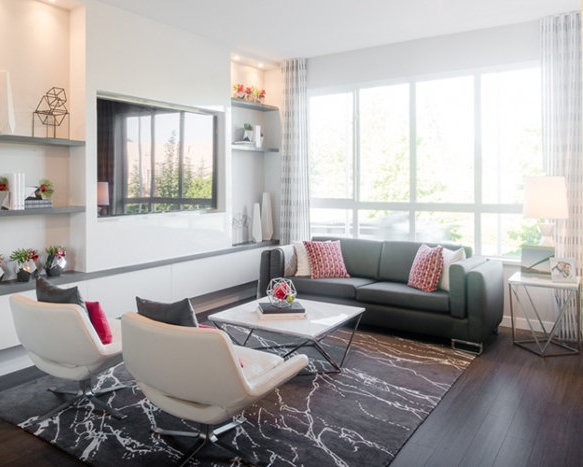
8138 204 St, Langley, BC V2Y 2A9, Canada Living Area
| 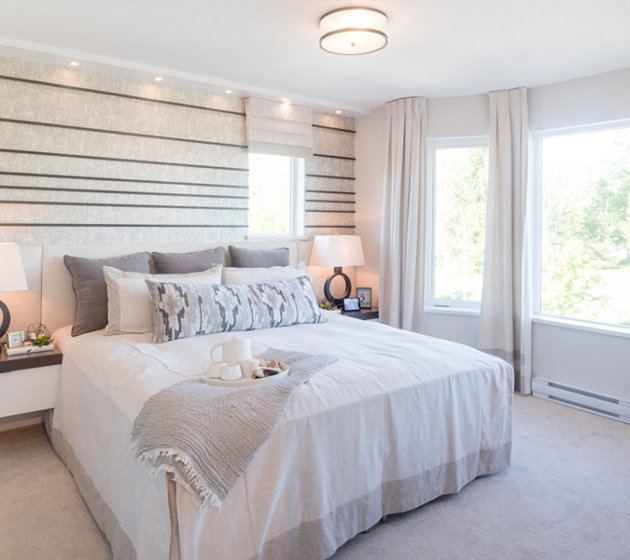
8138 204 St, Langley, BC V2Y 2A9, Canada Bedroom
| 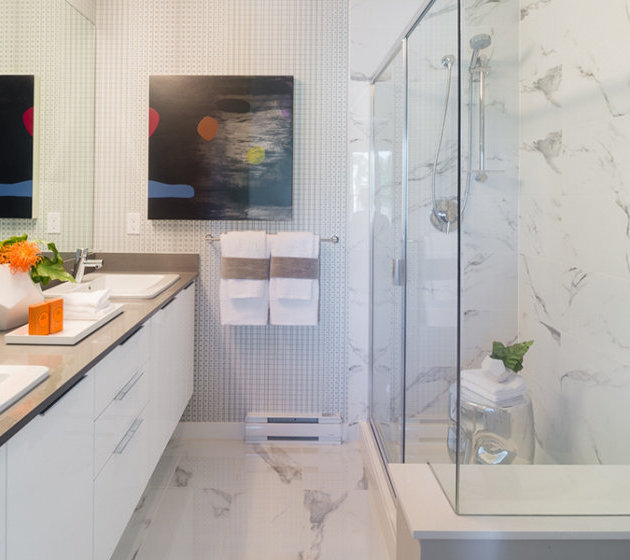
8138 204 St, Langley, BC V2Y 2A9, Canada Bathroom
| 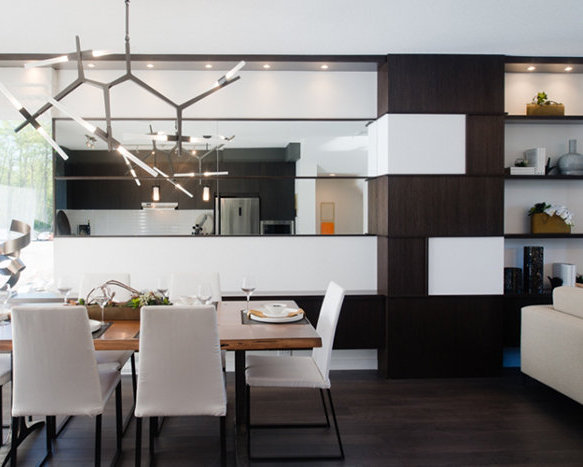
8138 204 St, Langley, BC V2Y 2A9, Canada Dining Area
| |
Floor Plan
Complex Site Map
1 (Click to Enlarge)
|
|
|