
Developer's Website for Mc2
No. of Suites: 249 | Completion Date:
2016 | LEVELS: 33
| TYPE: Freehold Strata|
STRATA PLAN:
EPS3173 |
MANAGEMENT COMPANY: Alliance Real Estate Group Inc |
PRINT VIEW


MC2 is located at 8031, 8131 and 8331 Nunavut Lane and 8260 Cambie Street.
MC2 - 8131 Nunavut Lane, Vancouver, BC V5X 0E2, Canada, 444 residential units, 4 commercial complex houses, 2 concrete towers 31 and 24 floors, 2-storey podium low rise and currently under construction. Crossroads are Cambie Street and South Marine Drive. Enjoy the breath taking views of the North Shore Mountains, downtown and the water. Secured parking with cameras. Minutes to Sky Train on the Canada Line. Shop at Oakridge Centre.
Located at the intersection of Marine and Cambie on the Canada Line, MC is a perfect example of a transit-oriented community. The combination of beautiful architecture, thoughtfully designed homes, in-building amenities and Douglas Couplands Golden Tree public art installation is what makes this community extraordinary.
A new public art walk linking 64th to Marine along a pedestrian walkway and bike lane will be created and will offer several locations for art and sculpture. The current fence along the transit line will come alive with vines, trees and art and perhaps even a waterfall. New outdoor areas will be available for people to gather, enjoy and play street checkers and other vibrant games.
Residents will have exceptional amenities, inside and out. From fitness centres to green rooftops and entertaining spaces. The roofs will be transformed into urban gardens and outdoor patios will come complete with BBQs and seating areas.
Google Map
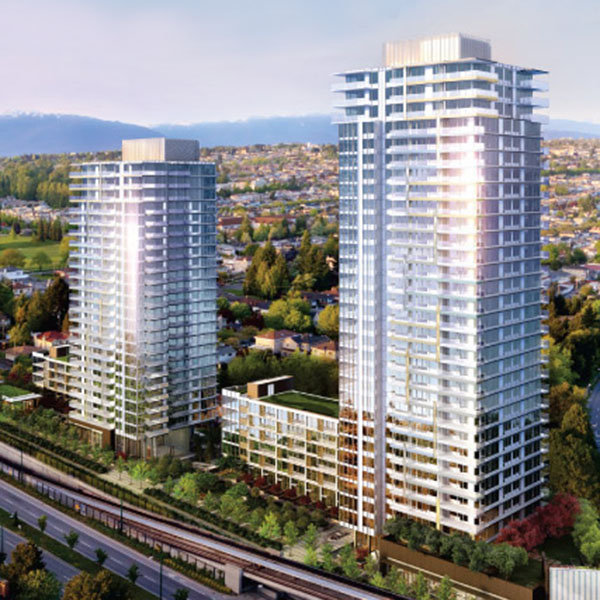
MC2 - Rendering
| 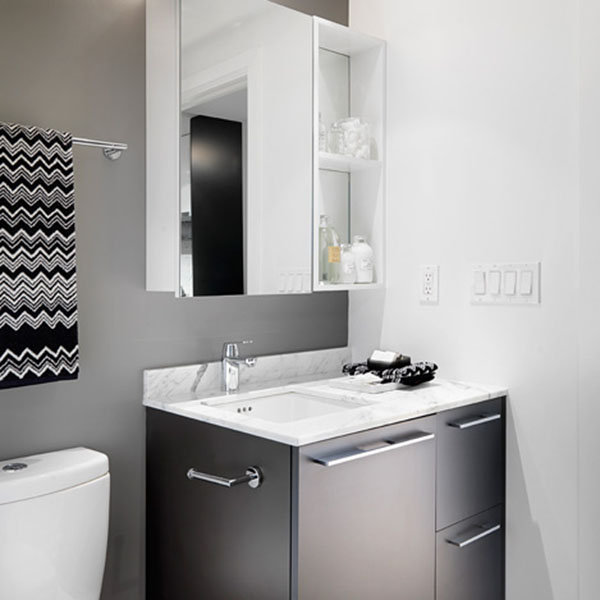
MC2 - Display
|
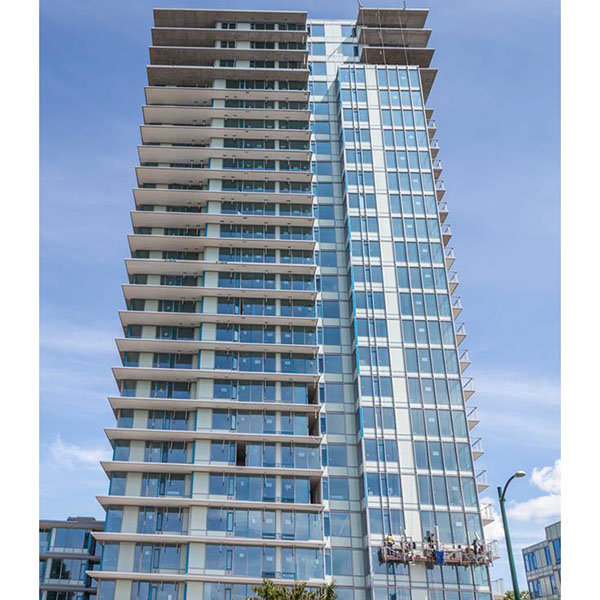
MC2 - Developer's Photo
| 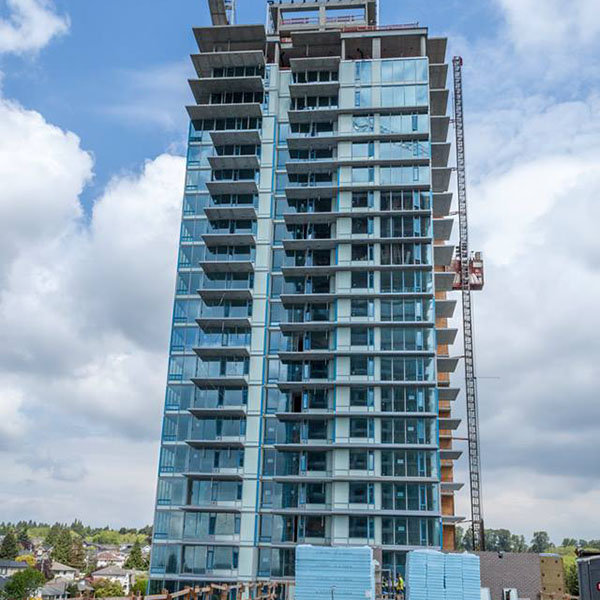
MC2 - Developer's Photo
|
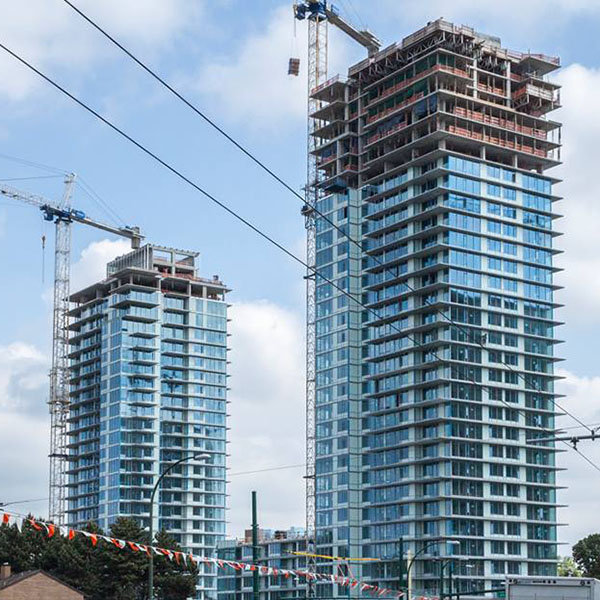
MC2 - Developer's Photo
| 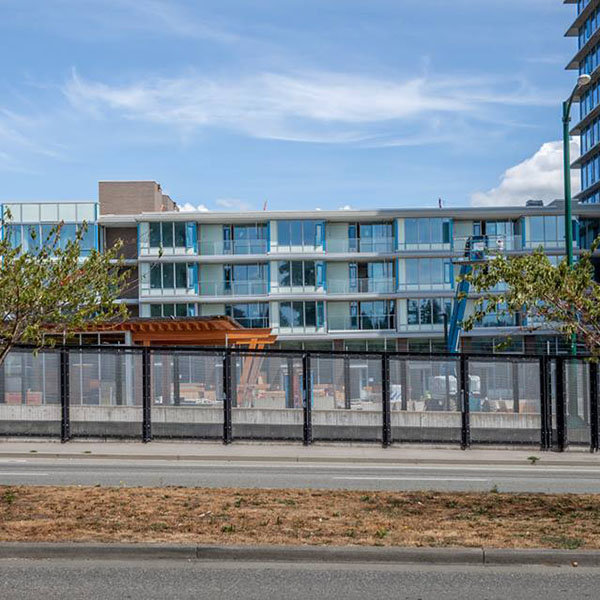
MC2 - Developer's Photo
|
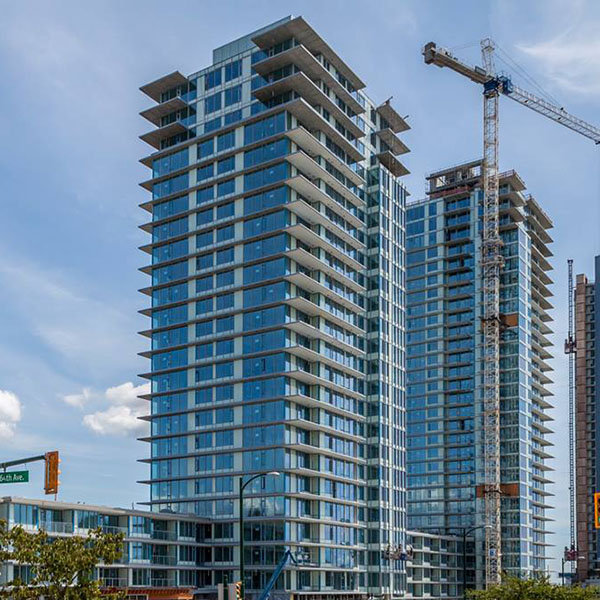
MC2 - Developer's Photo
| 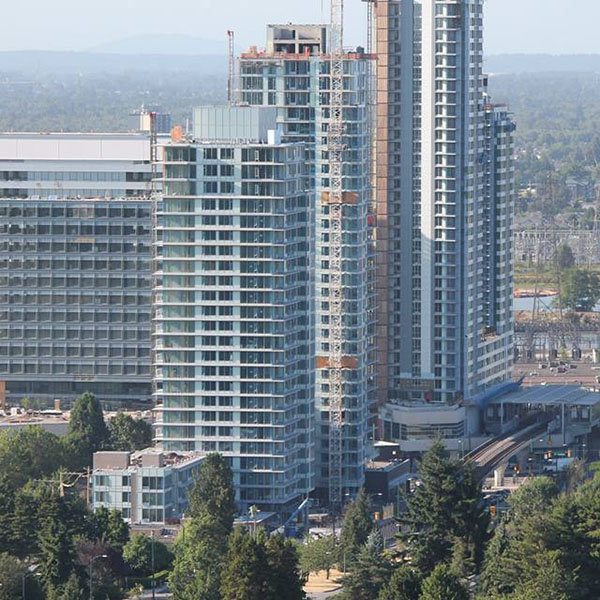
MC2 - Developer's Photo
|
|
Floor Plan