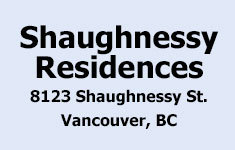
Developer's Website for Shaughnessy Residences
Shaughnessy Residences
8123 Shaughnessy, Vancouver, V6P 3X9
VVWMR - Marpole
No. of Suites: 15 |
Completion Date:
2018 |
LEVELS: 4
|
TYPE: Freehold Strata|
STRATA PLAN:
EPS5291 |
EMAIL: [email protected] |
MANAGEMENT COMPANY: Citybase Management Ltd. |
PRINT VIEW


Shaughnessy Residences at 8123 Shaughnessy Street, Vancouver, BC, Canada, V6P 3X9. Shaughnessy Residences is located in the heart of Marpole. This Vancouver Westside neighbourhoodis bordered by Oakridge to the north and Richmond to the south. To the west, is the Marpole Town Centre featuring a mix of shopping and amenities. Located to the east is the Cambie Corridor with Canada Line Rapid Transit, and new amenities at Cambie and Marine Drive including a T&T Grocery Store, Real Canadian Super Store, Safeway, Cineplex movie theatres and Oakridge Mall. Schools in the area include; Sir Winston Churchill Secondary School, JW Sexsmith Elementary School, Sir Wilfred Laurier Elementary and Magee Secondary School.
Other amenities in the area include the Oakridge-Marpole Community Centre located at West 59th Ave and Oak Street. Oak Park is a City of Vancouver run park that features grass play fields, tennis courts, a baseball diamond and walking trails.
All homes feature 3 bedrooms and den, plus a lower level flex room providing direct access to parking. There are also a limited number of 4 bedroom and den homes available. Air-conditioning and heated ensuite flooring is also included.
Private Garages at Shaughnessy Residences. The beauty of the garage is that you can use it for whatever you like. Think workshop, hobby room, or even a Man Cave! Garages come complete with fob-controlled overhead door and a pedestrian door for easy access to your home.
Alabaster Homes is pleased to announce that we have received two awards at this year's Greater Vancouver Homebuilders Association (GVHBA) Ovation Awards: Best Interior Design Display Suite: Multi-Family Home and Best New Kitchen Under $50,000 for our recently completed Osler Residences project.
In collaboration with interior designer Gaile Guevara Studio, the Osler space was inspired by the colour palette of the local BC landscape, and aims to feature the work of local artists, artisanal trades, creators, and retailers.
"Sharing the stories of the passionate people behind each detail and knowing they share similar values are some of the simple ways we can create an environment that is more meaningful," explains Gaile.
Google Map
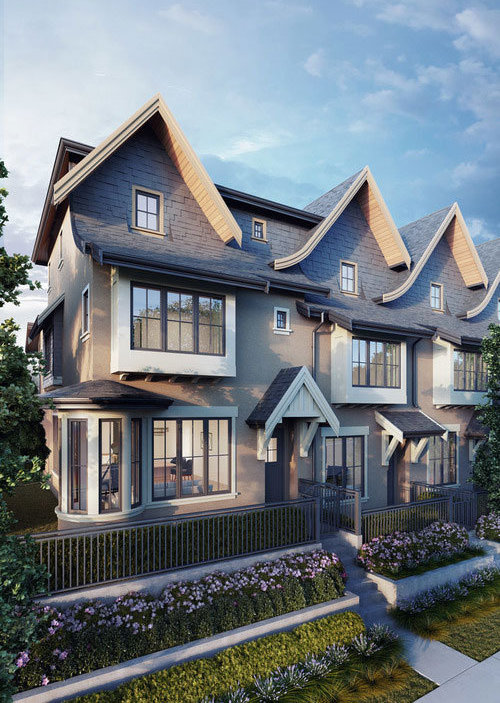
8123 Shaughnessy Street
| 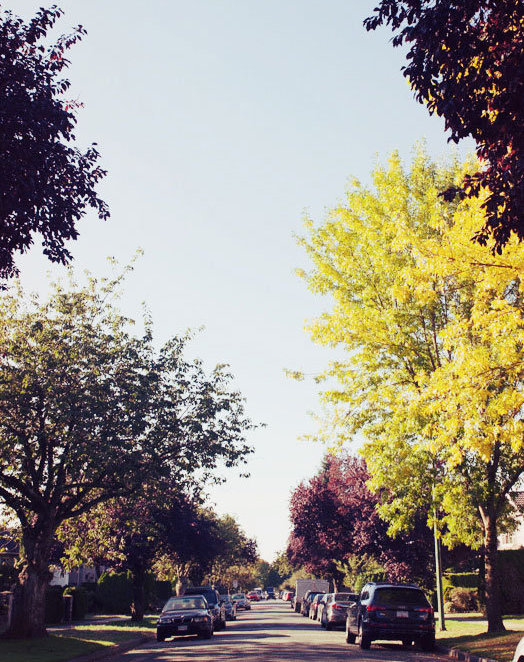
Shaughnessy Street
|
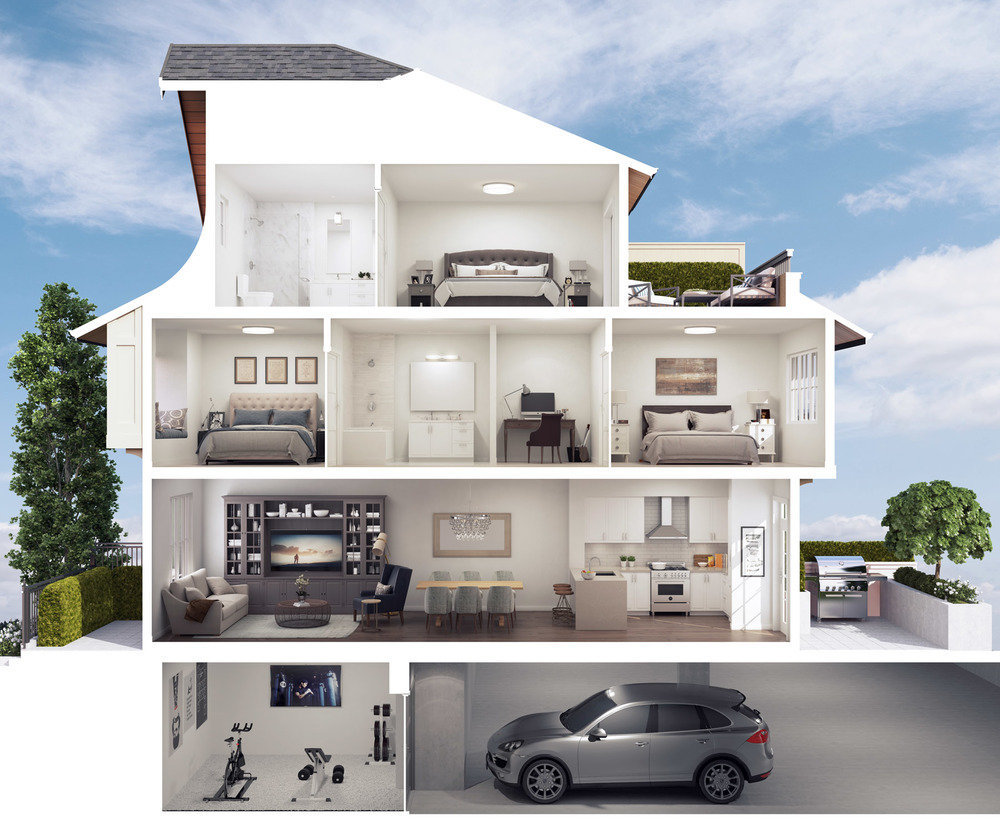
Townhouse Cut-away View
| 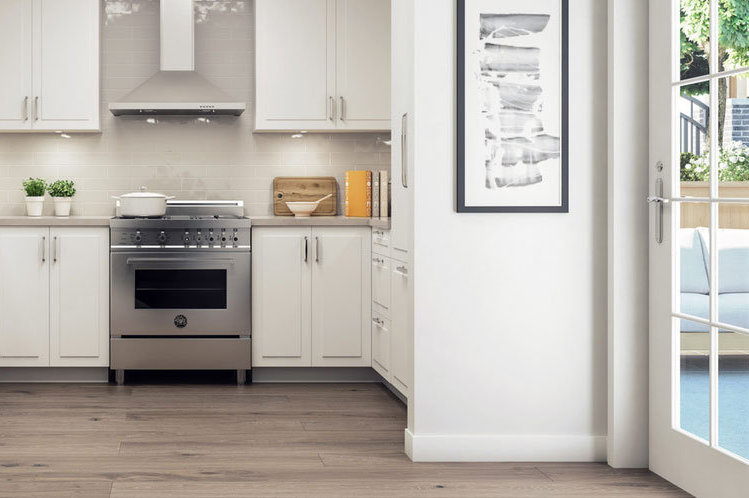
Display Home Kitchen
|
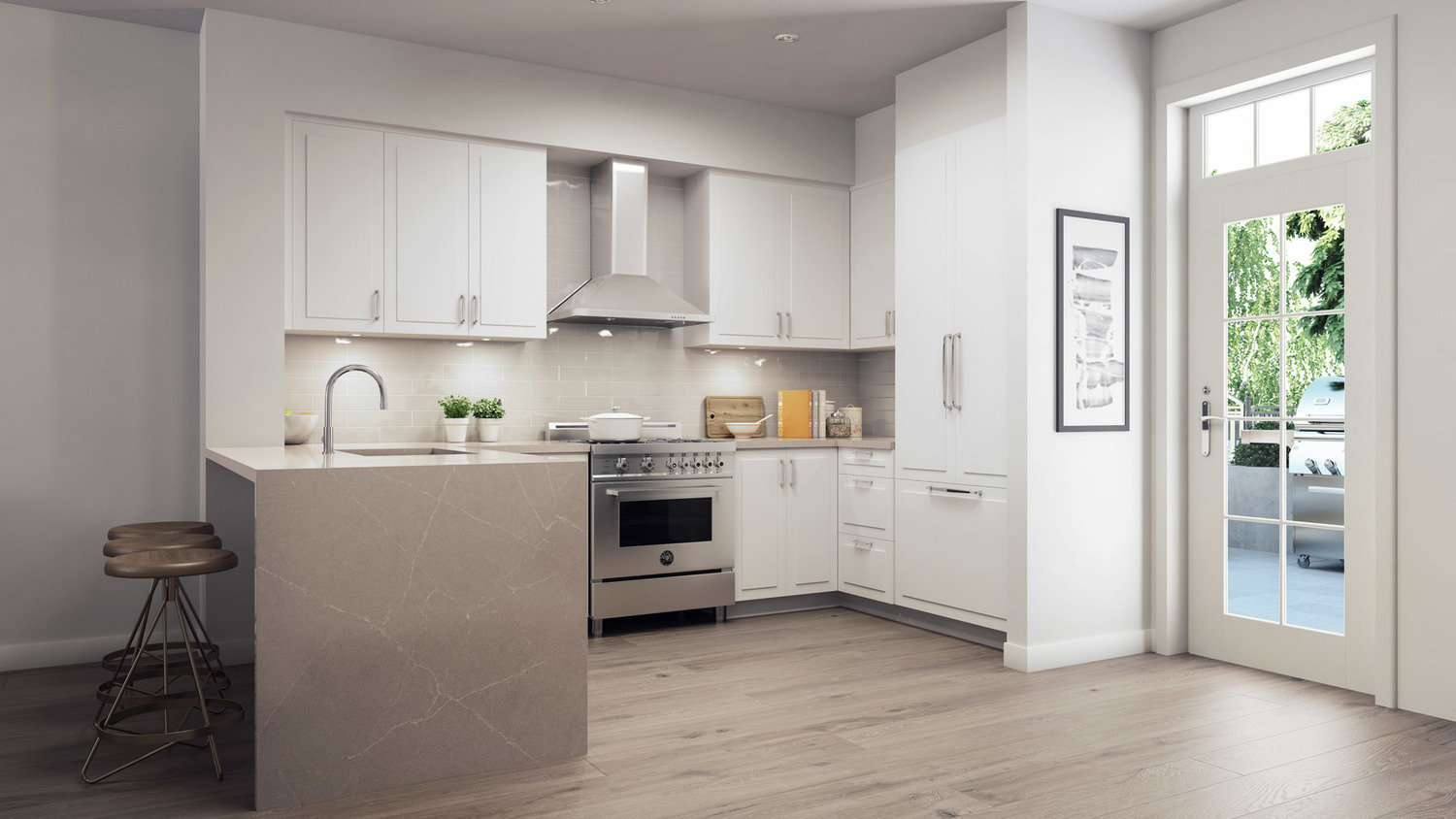
Display Home Kitchen
| 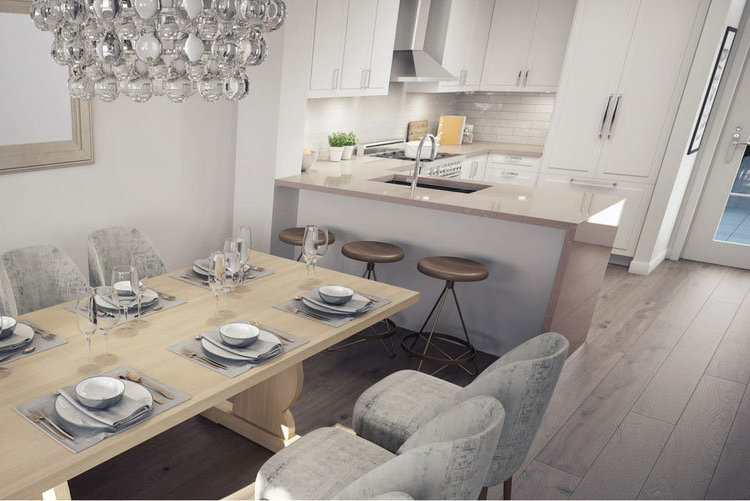
Display Home Dining
|
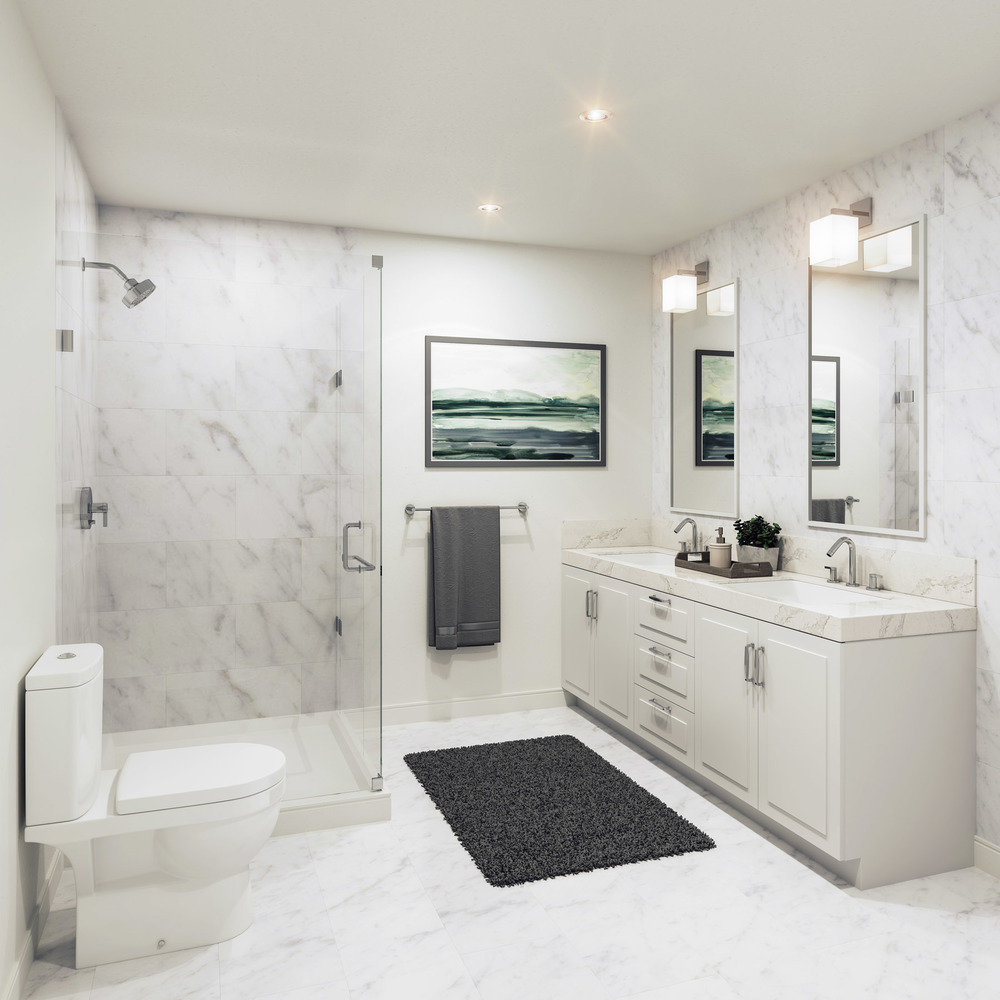
Display Home Ensuite
| 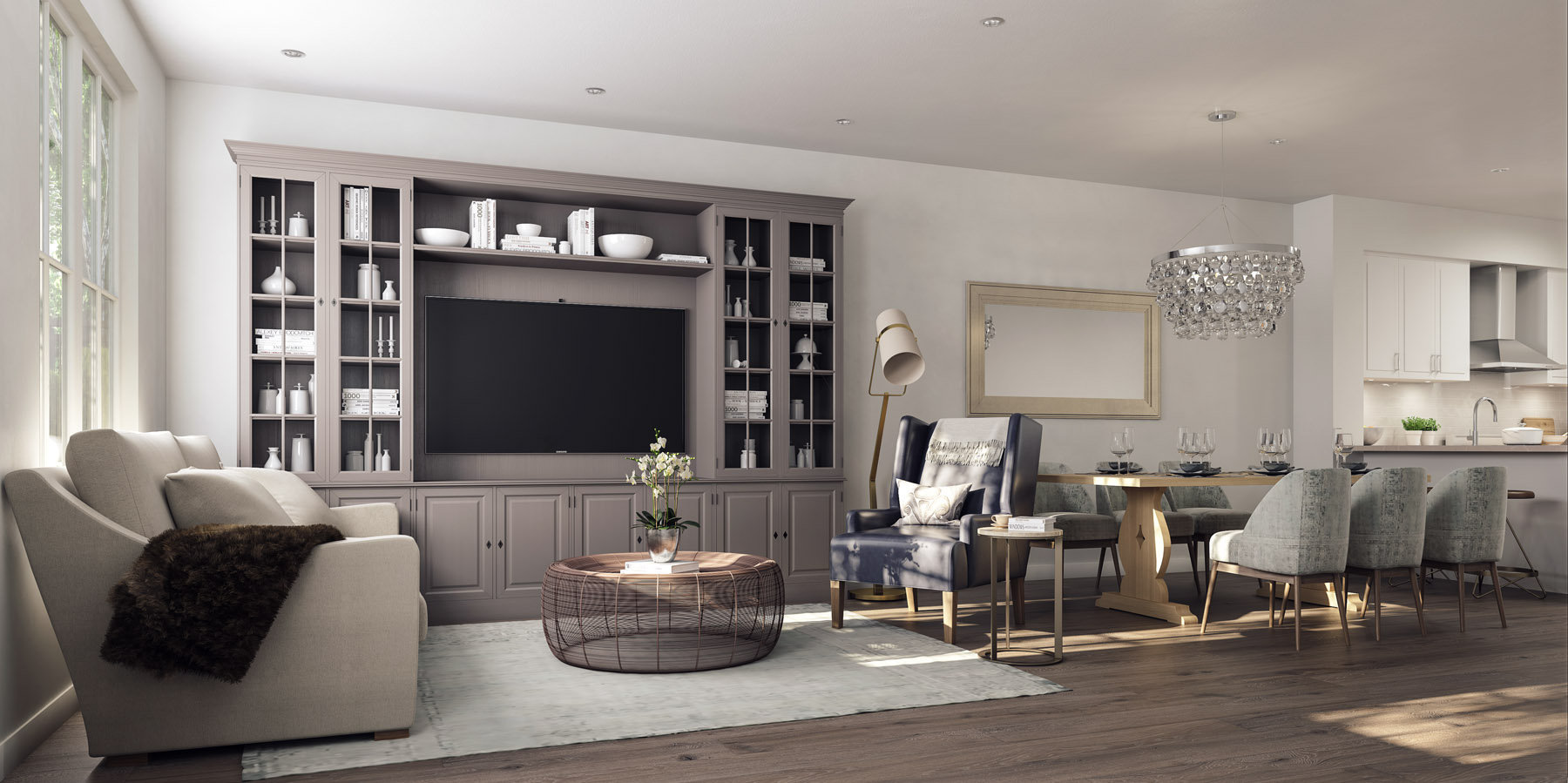
Display Home Living Room
|
|
Floor Plan
Complex Site Map
1 (Click to Enlarge)