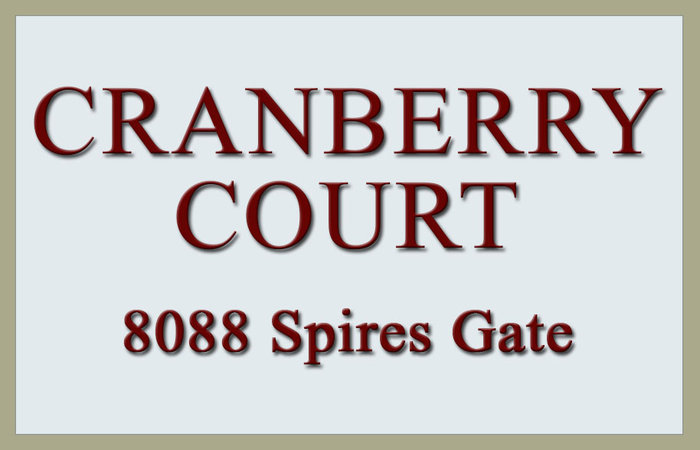
Developer's Website for Cranberry Court
No. of Suites: 19 |
Completion Date:
2005 |
LEVELS: 3
|
TYPE: Freehold Strata|
STRATA PLAN:
BCP3405 |
EMAIL: [email protected] |
MANAGEMENT COMPANY: S.d. Woodman Management Ltd. |
PRINT VIEW


Cranberry Court - 8088 Spires Gate, Richmond, BC V6Y 4J6, Strata Plan No. BCS1051, 2 levels, 19 townhomes, built 2005. Located at the corner of Cooney Road and Spires Gate in Brighouse community of Richmond, Cranberry Court is a 3 level, 19 unit townhome complex centrally situated in the core area of Richmond Centre. These three bedroom townhomes ranging from 1167 to 1239 square feet showcase contemporary architecture with signature design elements, including pitched roofs, red brick exteriors and expansive windows. Inside, the contemporary interiors feature 9' ceilings, quality hardwood flooring, granite counter tops, high-end stainless steel appliances, ceramic tile backsplashes, custom-crafted horizontal grain flat-panel laminate cabinetry, full size laundry, and the master ensuite bathroom with soaker tub and glass-enclosed shower, tile flooring, dual porcelain sink, dual-flush toilet and large vanity mirror.
Centrally located in Downtown Richmond, Cranberry Court is steps away from Richmond Centre, Lansdowne Mall, Public Market, Brighouse Skytrain Station, Save-On-Food, restaurants of variety of cuisines, Cook Elementary, Henry Anderson Elementary, Palmer High School and Richmond Secondary. Next door, Brighouse Park and Richmond Olympic Oval offer an array of tranquil and athletic opportunities. In addition Richmond Hospital and Kwantlen Polytechnic University are only within 5 minutes drive.
Google Map
Warning: Invalid argument supplied for foreach() in /home/les/public_html/callrealestate/printview.php on line 268
Floor Plan