
Developer's Website for The Links
No. of Suites: 55 |
Completion Date:
2018 |
LEVELS: 3
|
TYPE: Freehold Strata|
STRATA PLAN:
EPS5048 |
EMAIL: [email protected] |
MANAGEMENT COMPANY: Colyvan Pacific Real Estate Management Services Ltd. |
PRINT VIEW


The Links - 7979 152 Street, Surrey, BC V3S, Canada. Crossroads are 152 Street and 84 Avenue. This neighborhood will consist of 55 townhomes with classic exteriors set on a property adjoining the Guildford Golf & Country Club. Featuring a wide range of home sizes. Estimated completion in 2018. Developed by Infinity Properties. Architecture by Atelier Pacific Architecture. Interior design by Jill Bauer Design.
Knock off 18 holes with neighbours at a moments notice or just enjoy the serenity and warmth of a naturally private, resort-style community. At The Links, the grass really is greener. The Links is one of those once-in-a-lifetime locations. Set amid native landscape and adjacent to Guildford Golf & Country Club, these 55 distinguished townhomes are a dream come true.
Nearby parks are Fleetwood Park, Chimney Hill Park, T.E. Scott Park, Sequoia Ridge Park, Cedar Greens Park and Brookside Park. Schools nearby are Coyote Creek Elementary, Fleetwood Park Secondary School, Maple Green Elementary, Cornerstone Montessori, Enver Creek Secondary School, Chimney Hill Elementary and Walnut Road Elementary. Grocery stores and supermarkets nearby are Fleetwood Country Market, Fresh St. Market, Safeway Fleetwood, Terry's No Frills, Sabzi Mandi Supermarket and Save-On-Foods.
Google Map
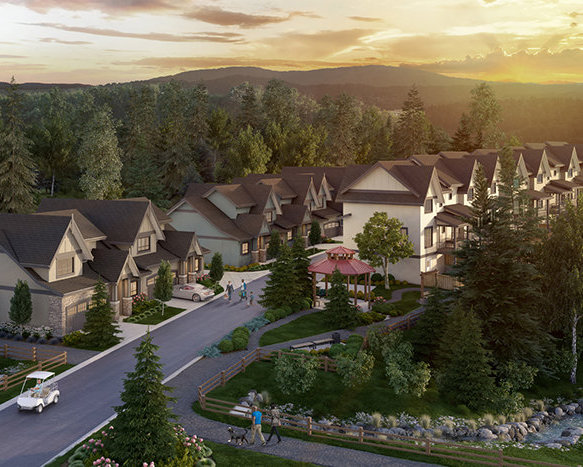
Community
| 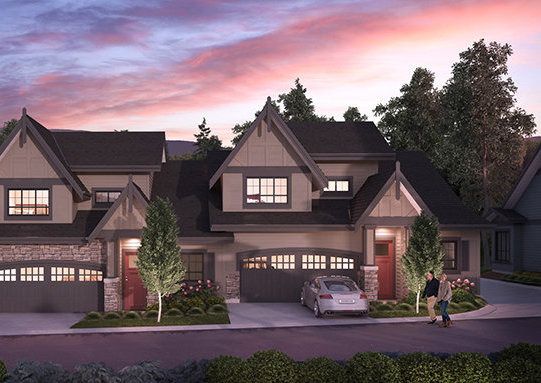
Exterior
|

Office
| 
Kitchen & Dining Area
|

Bedroom
| 
Kitchen
|
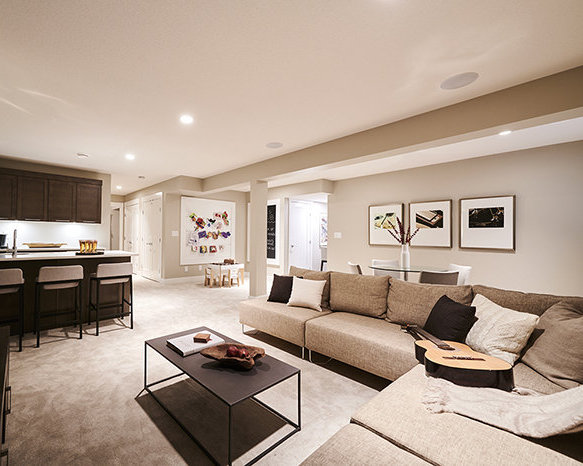
Recreation
| 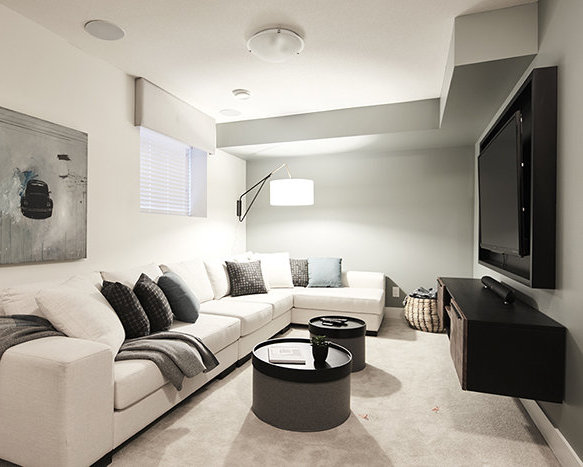
Recreation
|
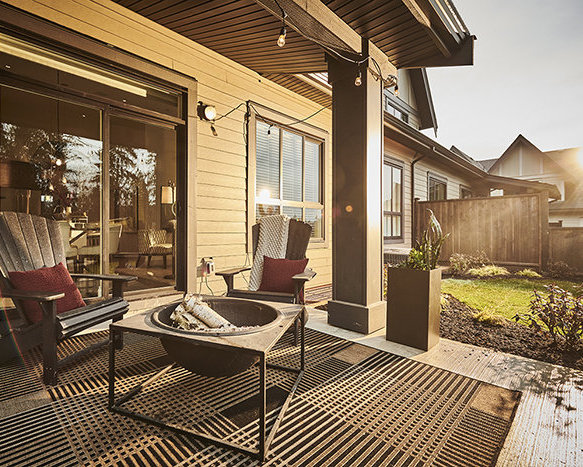
Patio
| 
Bathroom
|
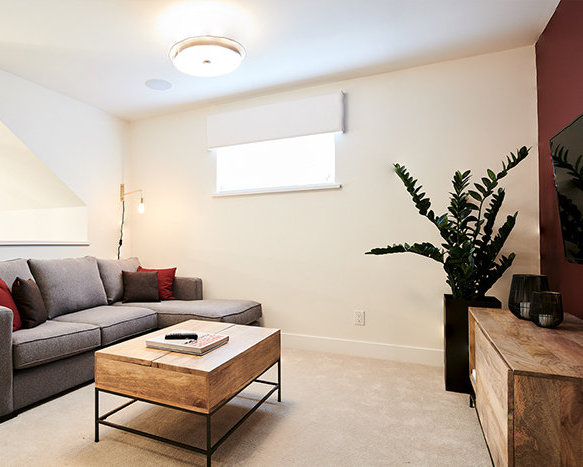
Recreation
| 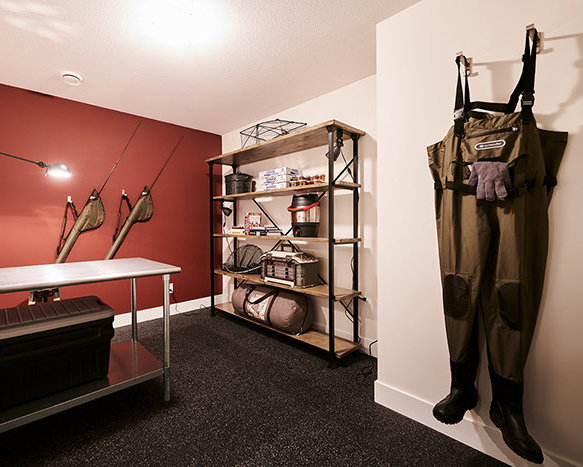
Storage
|

Kitchen & Dining Area
| 
Closet
|

Living Area
| 
Living Area
|
|
Floor Plan
Complex Site Map
1 (Click to Enlarge)