
Developer's Website for The Hudson
No. of Suites: 152 | Completion Date:
2010 | LEVELS: 6
| TYPE: Freehold Strata|
STRATA PLAN:
EPS254 |
MANAGEMENT COMPANY: Confidential |
PRINT VIEW


The Hudson - 770 Fisgard Street, Victoria, BC V8W 3M9, Canada. Strata plan number EPS254. Crossroads are Route Transcanadienne and Fisgard Street. The Hudson is 6 stories with 152 units. Built in 2010. The Hudson is a comprehensive rehabilitation of the historic Hudson's Bay building in Uptown Victoria - converting this once grand department store into intelligently designed, modern flats, double-height lofts and magnificent penthouses. Developed by Townline. Architecture by Merrick Architecture. Interior design by Cecconi Simone. Maintenance fees includes Gardening, Garbage Pickup, Heat, Hot Water and Management.
Nearby parks include Reeson Park, Royal Athletic Park and Wark Street Commons. Nearby schools include George Jay Elementary, Carpe Noctem Dance School, Central Middle School, Victoria High, and Individual Learning Centre Broadmead Campus. The closest grocery stores are Olive the Senses Gourmet Foods Ltd, Olive The Senses and Tai Sang Grocery. Nearby coffee shops include 2% Jazz, Castello Coffee and Serious Coffee Blanshard. Nearby restaurants include Silantros Bistro, Roast Meat & Sandwich Shop and Isabel's Ribs.
Google Map
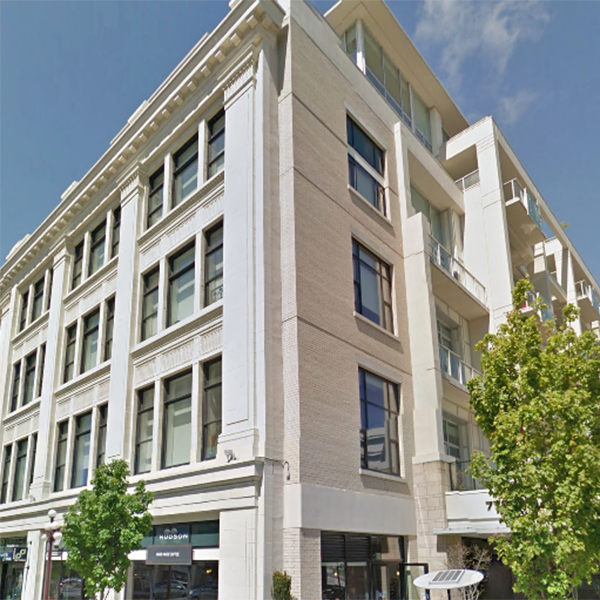
770 Fisgard Street, Victoria, BC
| 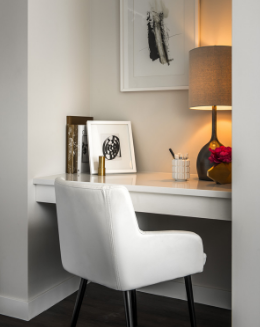
770 Fisgard Street, Victoria, BC - Developer's Photo
|
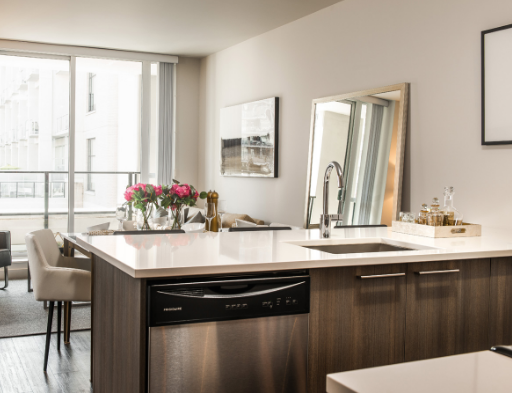
770 Fisgard Street, Victoria, BC - Developer's Photo
| 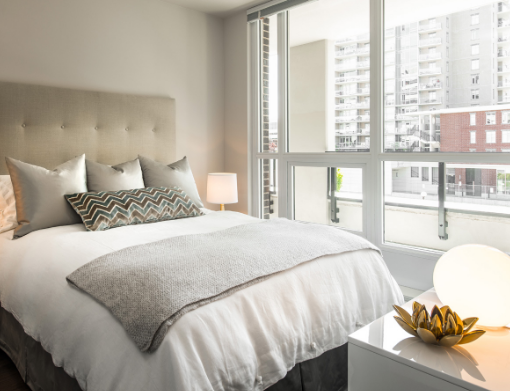
770 Fisgard Street, Victoria, BC - Developer's Photo
|
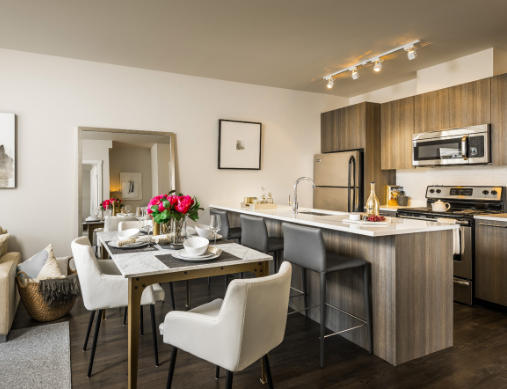
770 Fisgard Street, Victoria, BC - Developer's Photo
| 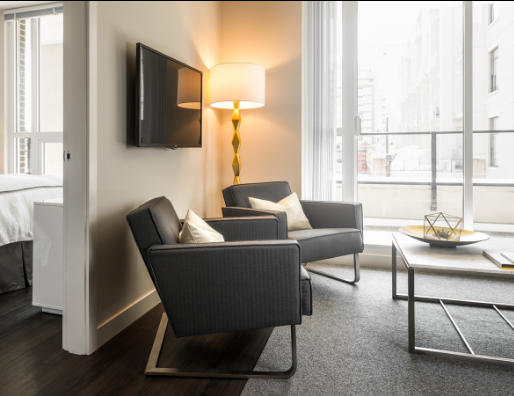
770 Fisgard Street, Victoria, BC - Developer's Photo
|
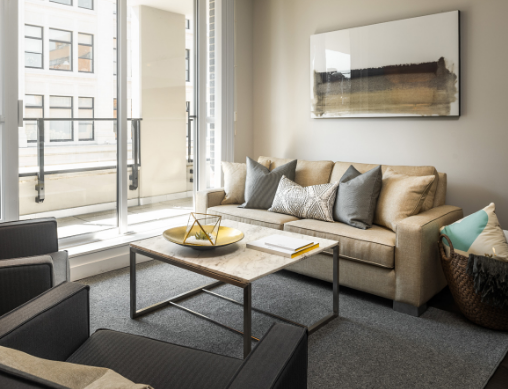
770 Fisgard Street, Victoria, BC - Developer's Photo
| 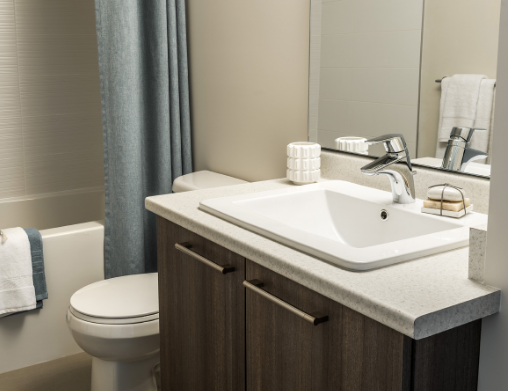
770 Fisgard Street, Victoria, BC - Developer's Photo
|
|
Floor Plan
Complex Site Map
1 (Click to Enlarge)