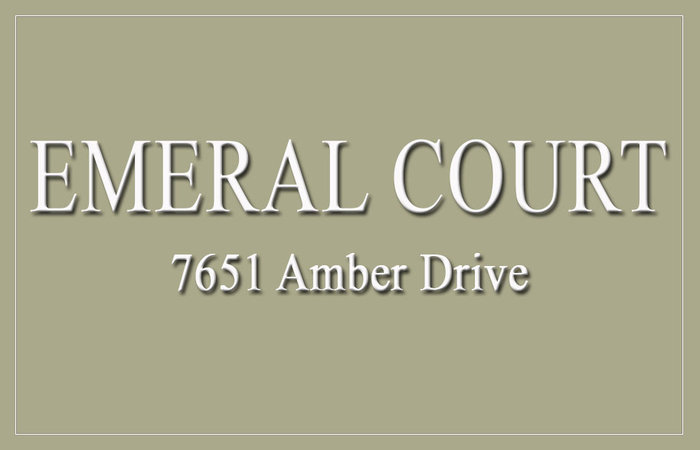
Developer's Website for Emerald Court
No. of Suites: 31 | Completion Date:
1992 | LEVELS: 3
| TYPE: Freehold Strata|
STRATA PLAN:
LMS508 |
MANAGEMENT COMPANY: Self Managed |
PRINT VIEW


Emerald Court - 7651 Amber Drive, Chilliwack, BC V2R 3J6, Canada. Strata Plan LMS508 - located in Sardis West Vedder Rd area of Sardis. The perfect location close to everything - shopping, medical services, theatres, restaurants and transit. Have a great dinner with your friends and family at Boston pizza, Seven sushi, Taco Bell or Quiznos that are minutes away from the complex. Enjoy your shopping at Cottonwood Mall, buy your groceries at Canada Safeway or at Real Canadian Superstore that are in the neighbourhood. The Emerald Court was built in 1992. It has frame-wood construction and three levels. It is an adult oriented complex with age restriction 55+. The Emerald Court is quiet retirement home with no-through street. There are 31 units in strata and in development. The maintenance fee includes garbage pickup, gardening, gas, hot water, management and recreation facility. One pet is allowed. Rentals are not permitted.
Emerald Court is well-maintained complex with neighbours that are respectful of your space but available if you need them. Most units feature open concept, spacious living and dining rooms, huge private patio sheltered by trees where you can enjoy family barbeques, 2 bedrooms, 2 bathrooms, large laundry storage room. The building amenities consist of exercise room, a lounge, a recreation room and a guest room. For the early retiree there is a work shop in the underground garage. It's unbelievably quiet with a restful view of the surrounding mountains. An underground parking accessible by elevator. The homogenious group of owners make it easy for you to have a social life if you desire so.
Crossroads are Luckakuck Way and Vedder Rd
Google Map
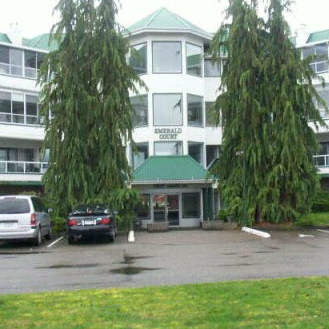
Exterior Front
| 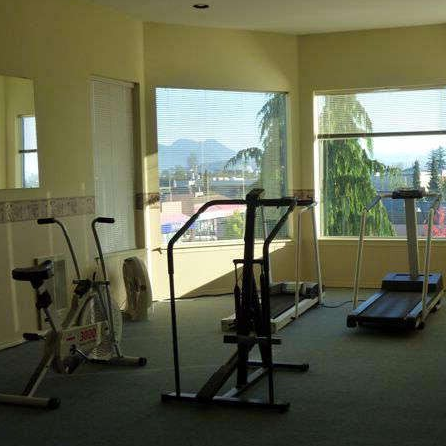
The exercise room
|
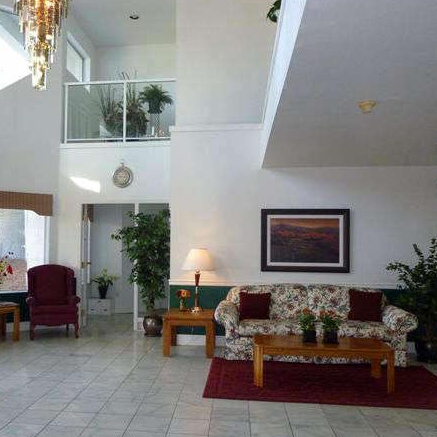
The lounge
| 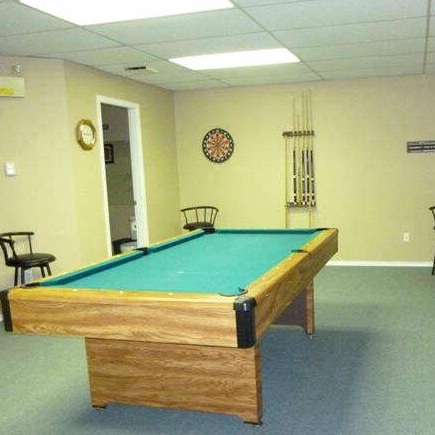
The club house
|
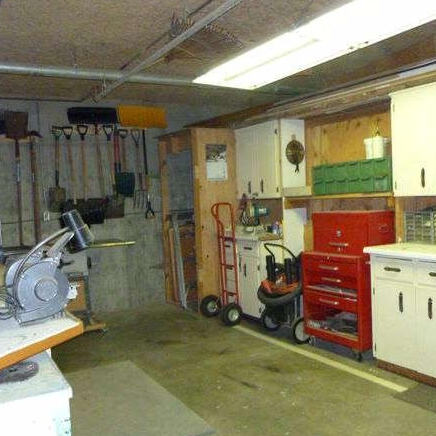
The workshop
| 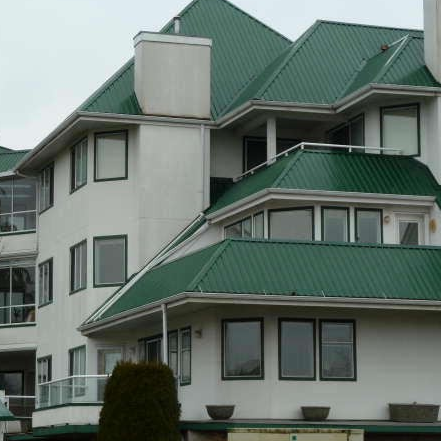
Exterior Side
|
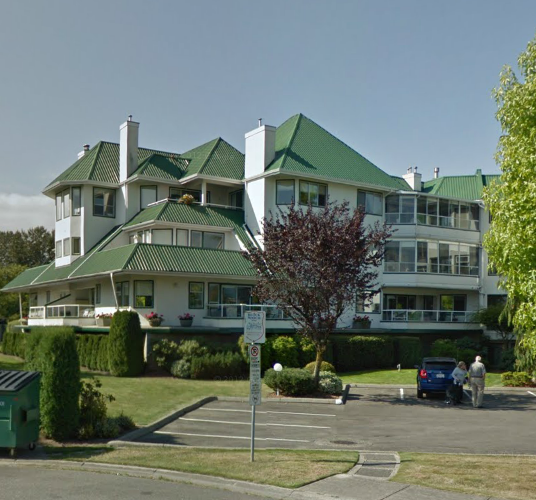
Typical building exterior
| 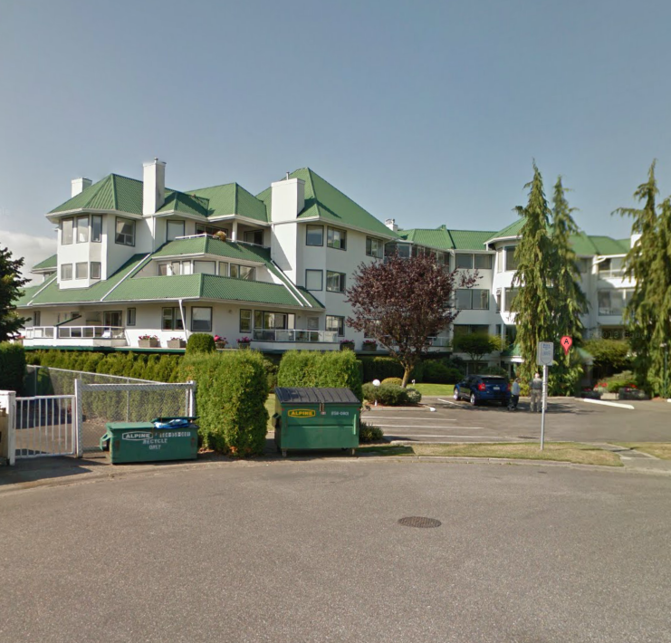
Typical building exterior
|
|
Floor Plan