| |
 |
 |
 |
 |
| Building Home |
Information provided by Les and Sonja
www.6717000.com Phone: 604.671.7000 |
|

Developer's Website for Saxon
No. of Suites: 20 | Completion Date:
0000 | LEVELS: 4
| TYPE: Freehold Strata|
STRATA PLAN:
NWP5406 |
MANAGEMENT COMPANY: Confidential |
PRINT VIEW


Saxon - 7604 6th Street, Burnaby, BC V3N 3M5, Canada. Strata plan number NWP5406. Crossroads are 6th Street and 15th Avenue. Saxon is 4 storeys with an intimate collection of 20 spacious 2 Bed & 2 Bed + Den homes which are are quality built with all the modern luxuries you expect. Developed by Crystal View Developments.
Nearby parks include Westminster Pier Park, Hilda Park and Mary Ave. Park. Nearby schools are Edmonds Community School, Metropolitan Community College, Twelfth Avenue Elementary, St. Thomas More Collegiate, New Westminster Secondary School, Second Street Elementary School, John Knox Christian School, Justice Institute of British Columbia, and Glenbrook Middle School. Nearby grocery stores are Sidhu Supermarket, Quest Outreach Society, Vegecana Grocery Store, New Generation Foods, Langley Farm Market, and Safeway.
Google Map
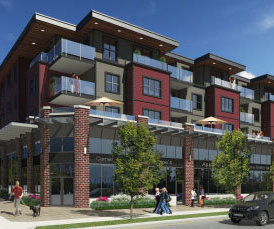
7604 6th Street, Burnaby, BC V3N 3M5, Canada Exterior
| 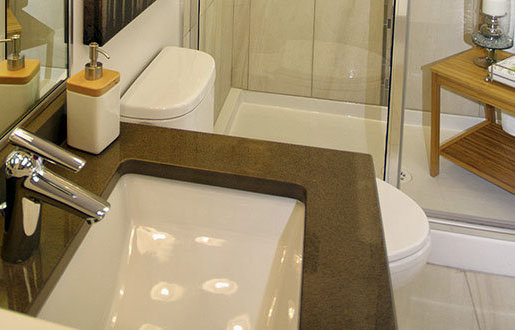
7604 6th Street, Burnaby, BC V3N 3M5, Canada Bathroom
| 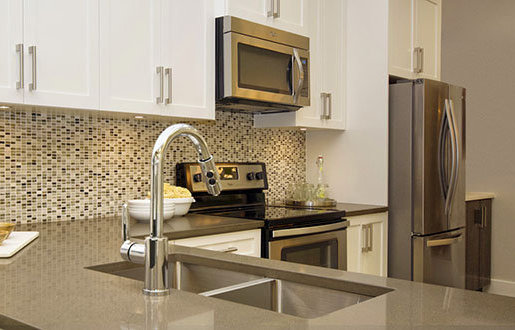
7604 6th Street, Burnaby, BC V3N 3M5, Canada Kitchen
| 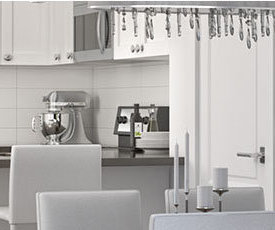
7604 6th Street, Burnaby, BC V3N 3M5, Canada Kitchen
| 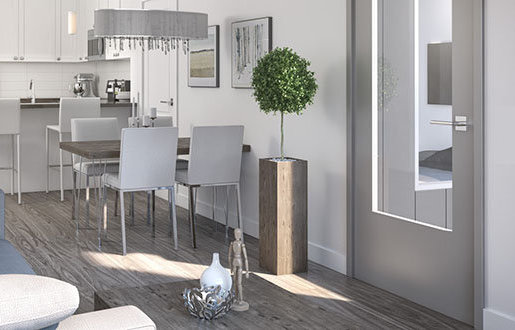
604 6th Street, Burnaby, BC V3N 3M5, Canada Dining Area
| 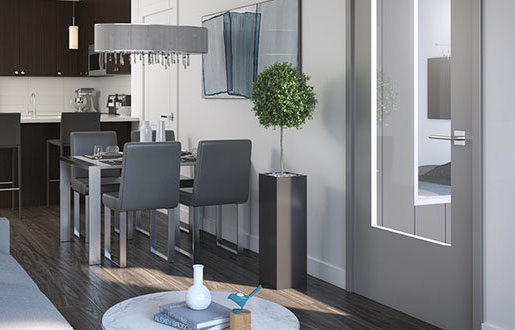
7604 6th Street, Burnaby, BC V3N 3M5, Canada Dining Area
| 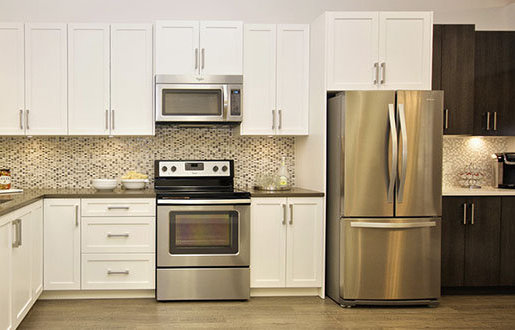
7604 6th Street, Burnaby, BC V3N 3M5, Canada Kitchen
| 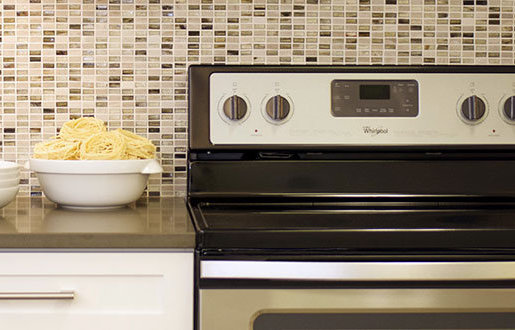
7604 6th Street, Burnaby, BC V3N 3M5, Canada Kitchen
| |
Floor Plan
Complex Site Map
1 (Click to Enlarge)
|
|
|