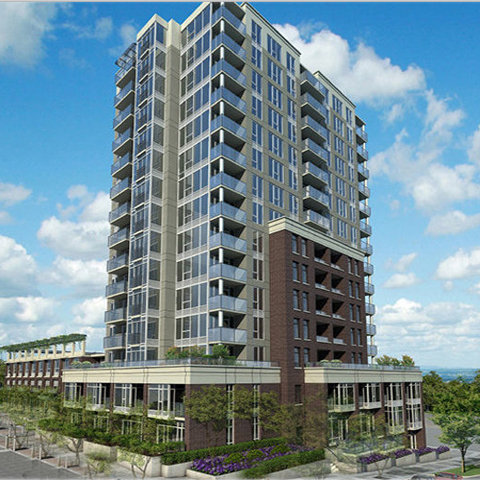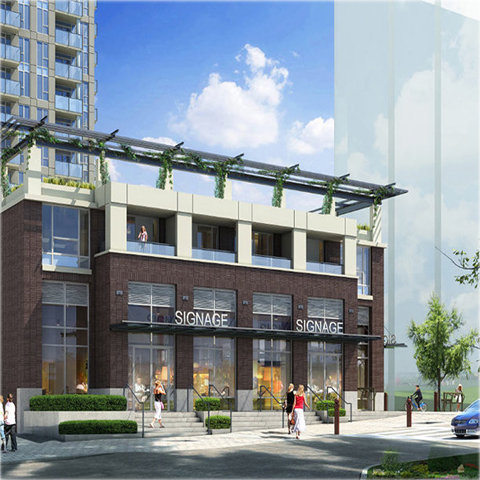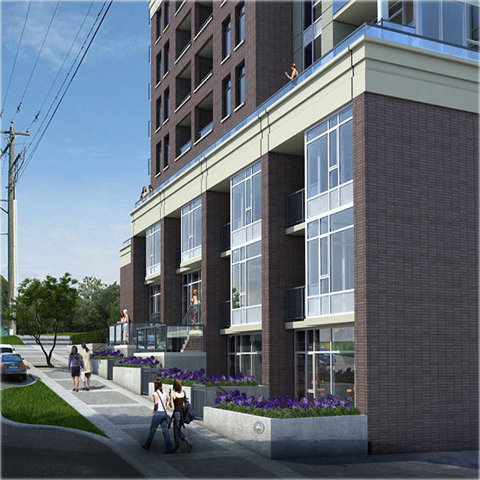
Developer's Website for Hudson Walk One
No. of Suites: 170 | Completion Date:
2017 | LEVELS: 15
| TYPE: Freehold Strata|
STRATA PLAN:
VIP83911 |
MANAGEMENT COMPANY: Confidential |
PRINT VIEW


Hudson Walk One - 755 Caledonia Avenue, Victoria, BC V8T 1E4, Canada. Strata plan number VIP83911. Crossroads are Caledonia Avenue and Blanshard Street. This development is a 15-storey, concrete high-rise featuring 160 luxury urban rental homes, coming Fall 2016 to downtown Victorias exciting and vibrant Hudson District neighbourhood. Hudson Walk is a 66,000 square foot developmen site that will be a mixed-use, multi-family residential community with ground floor retail, shops and restaurants that will add to the texture of life in the Uptown District of Victoria. Developed by Townline and Peterson Group. Architecture by Rafii Architects Inc..
Nearby parks include Royal Athletic Park, Wark Street Commons and Reeson Park. The closest schools are George Jay Elementary, Fernwood George Jay Out Of School Care, Victoria High School, Nightingale Preschool & Junior Kindergarten, Insignia College and Pacific Rim College. Nearby grocery stores are Olive the Senses Gourmet Foods Ltd., Tai Sang Grocery, Quonley's Gifts & Grocery, Fisgard Market Ltd. and Jia Hua Trading Co Ltd..
Google Map

755 Caledonia Ave, Victoria, BC
| 
755 Caledonia Ave, Victoria, BC
|

755 Caledonia Ave, Victoria, BC
| 
755 Caledonia Ave, Victoria, BC
|
|
Floor Plan