
Developer's Website for Harmony
No. of Suites: 45 |
Completion Date:
2004 |
LEVELS: 3
|
TYPE: Freehold Strata|
STRATA PLAN:
BCS910 |
EMAIL: [email protected] |
MANAGEMENT COMPANY: Korecki Real Estate Services Inc. |
PRINT VIEW


Harmony - 7511 No. 4 Road Road Richmond, BC V6Y 4K4, BCS910 - Located in the desirable neighbourhood of McLennan North in Richmond. This area is close to Richmond Centre, Lansdowne Centre, Aberdeen Centre, Brighouse Park, Minoru Park, Debeck Elementary and Palmer Secondary schools. Public transport provide easy access to the surrounding areas, YVR and Vancouver.
Built in 2004, Harmony is 45-unit 3-level townhome community developed with traditional architecture and contemporary interior finishes featuring spacious open floor plans, 9 foot ceilings on the main floors, imported porcelain tiles in entryways, cosy natural gas fireplaces, heritage style entry doors, textured carpets, laundry closets, linen closets. Bathrooms include cabinets with satin brushed nickel handles, laminated countertops, imported ceramic tile floors and luxurious soaker tub in ensuites. Gourmet kitchens feature maple cabinets with brushed nickel handles, laminate countertops with ceramic tile back splashes, double stainless steel sinks with single lever faucets, eating nooks or breakfast bars, track lighting and designer appliances including frost free refrigerator, gas range with electric oven, hood fan, dishwasher and garburator.
Harmony offers quality construction, contemporary designed interiors and community living in one of Richmond's most desirable and vibrant neighbourhoods - be a part of it today! 
Google Map
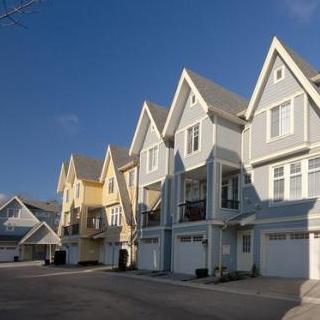
Building Exterior
| 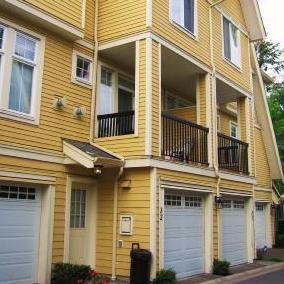
Building Exterior
|
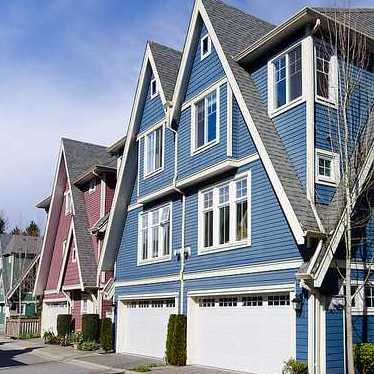
Building Exterior
| 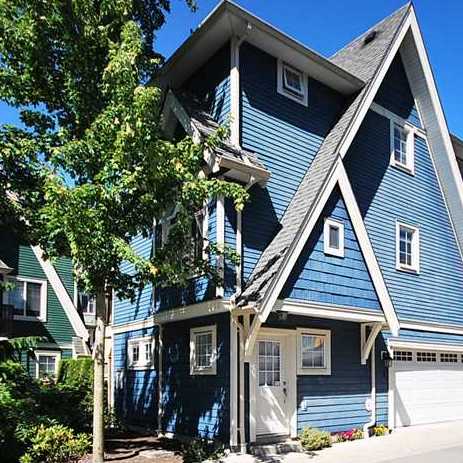
Building Exterior
|
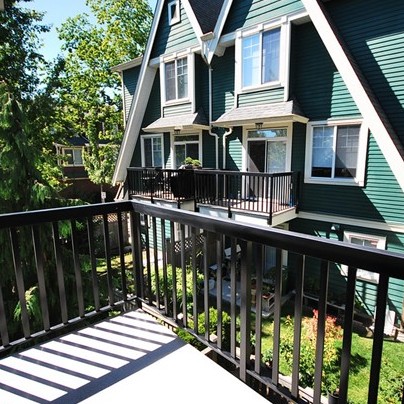
Building Exterior
| 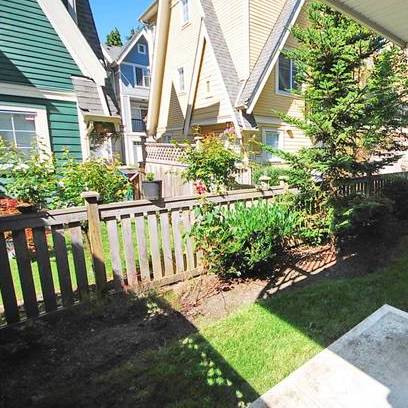
Garden
|
|
Floor Plan