
Developer's Website for ROWE
No. of Suites: 47 | Completion Date:
2021 | LEVELS: 3
STRATA PLAN:
EPP110450 |
MANAGEMENT COMPANY: |
PRINT VIEW


Rowe at 749 W 49th Ave, Vancouver, BC V5Z 2S6, Canada. Located at intersection road West 49th Avenue and Heather Street in the neighbourhood of Oakridge-West Vancouver. ROWE is a new townhouse development by Bosa Properties, comprising of 47 elegant wood frame units and 3 levels. Architect designed by EKISTICS. Interior designerby Ste. Marie. Features flat roofs, large windows, and facades clad in brick, board & batten, and wood-tone accents. A large part of the third level is set back for spacious roof decks. All your shopping needs can be found at Oakridge, currently undergoing a major transformation that will significantly expand its retail space and amenities. To enjoy the dining, entertainment, and leisure opportunites outside the neighbourhood, a 20-minute SkyTrain trip opens you to a world of possibilities, be it in downtown Vancouver, Richmond, or abroad.
Google Map
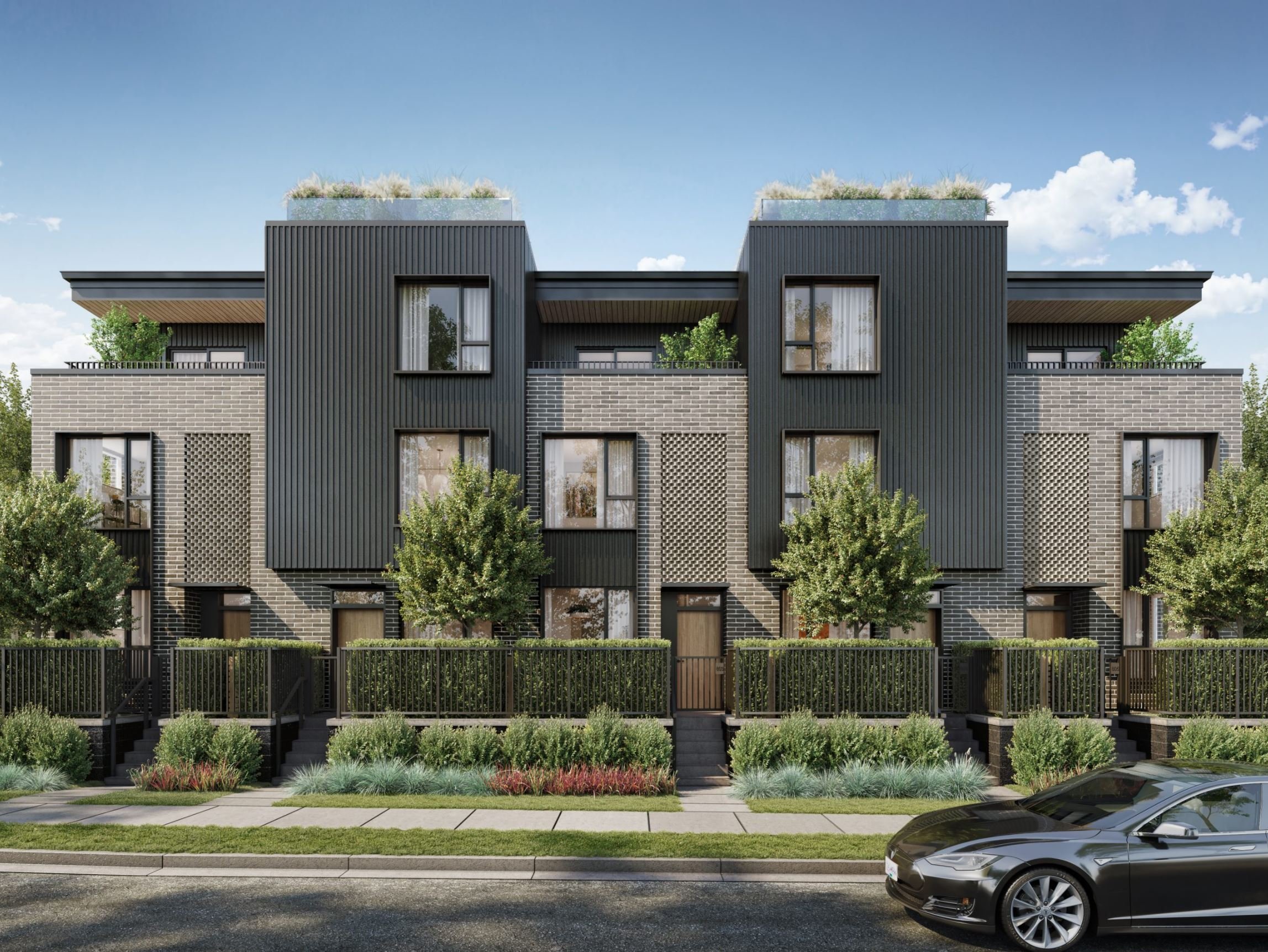
ROWE - 749 West 49th Ave - Development by Bosa Properties
| 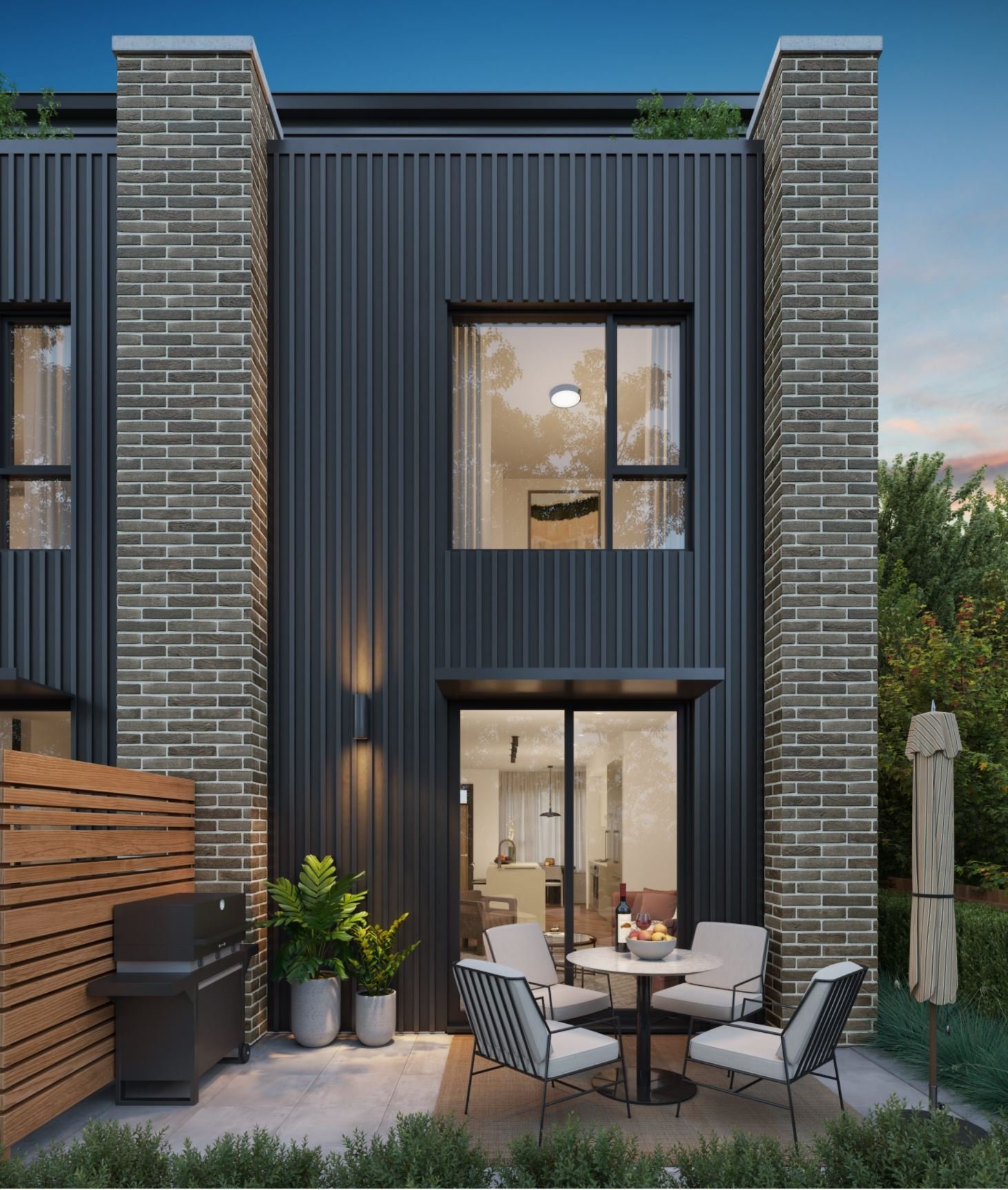
ROWE - 749 West 49th Ave - Development by Bosa Properties
|
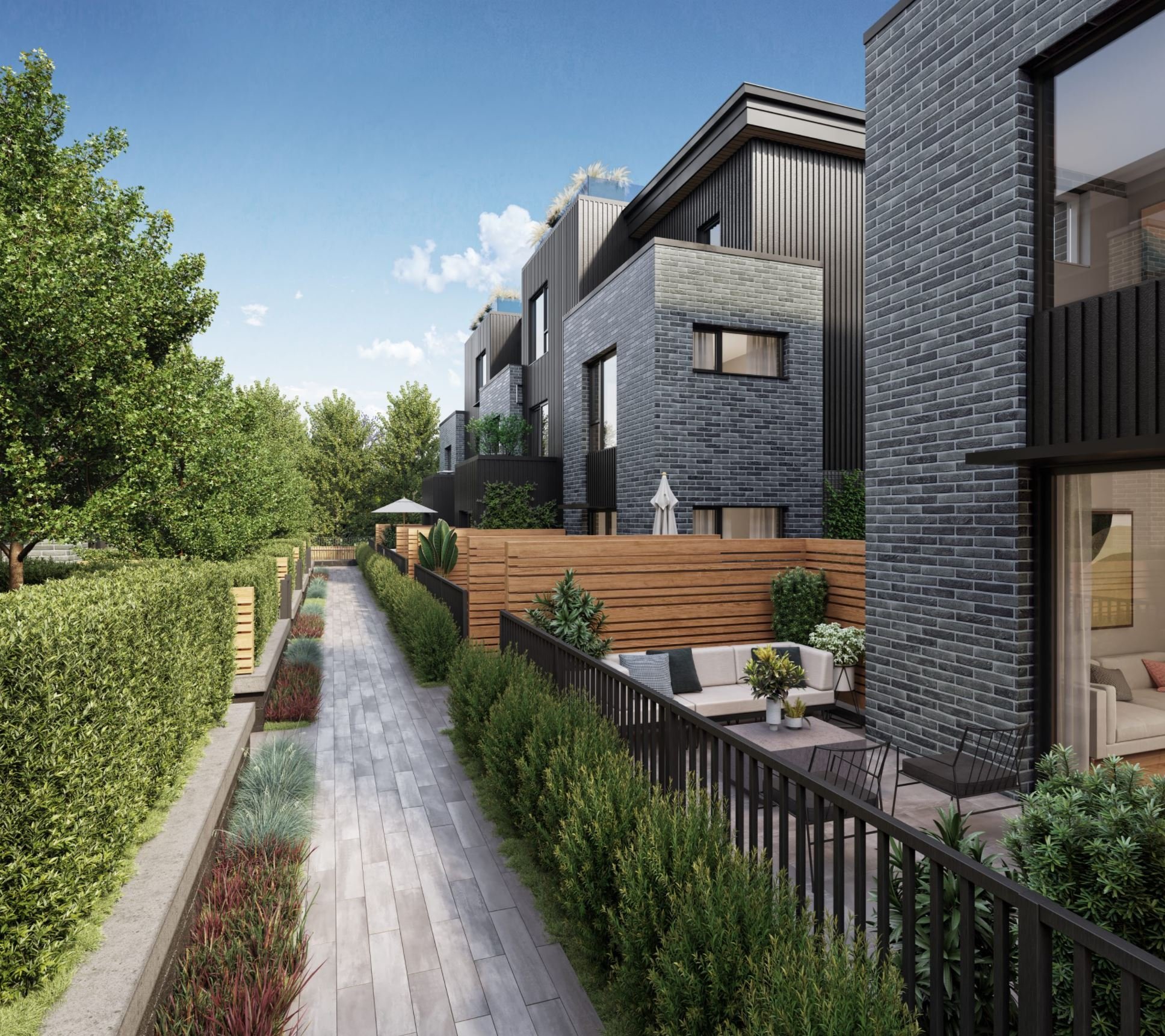
ROWE - 749 West 49th Ave - Development by Bosa Properties
| 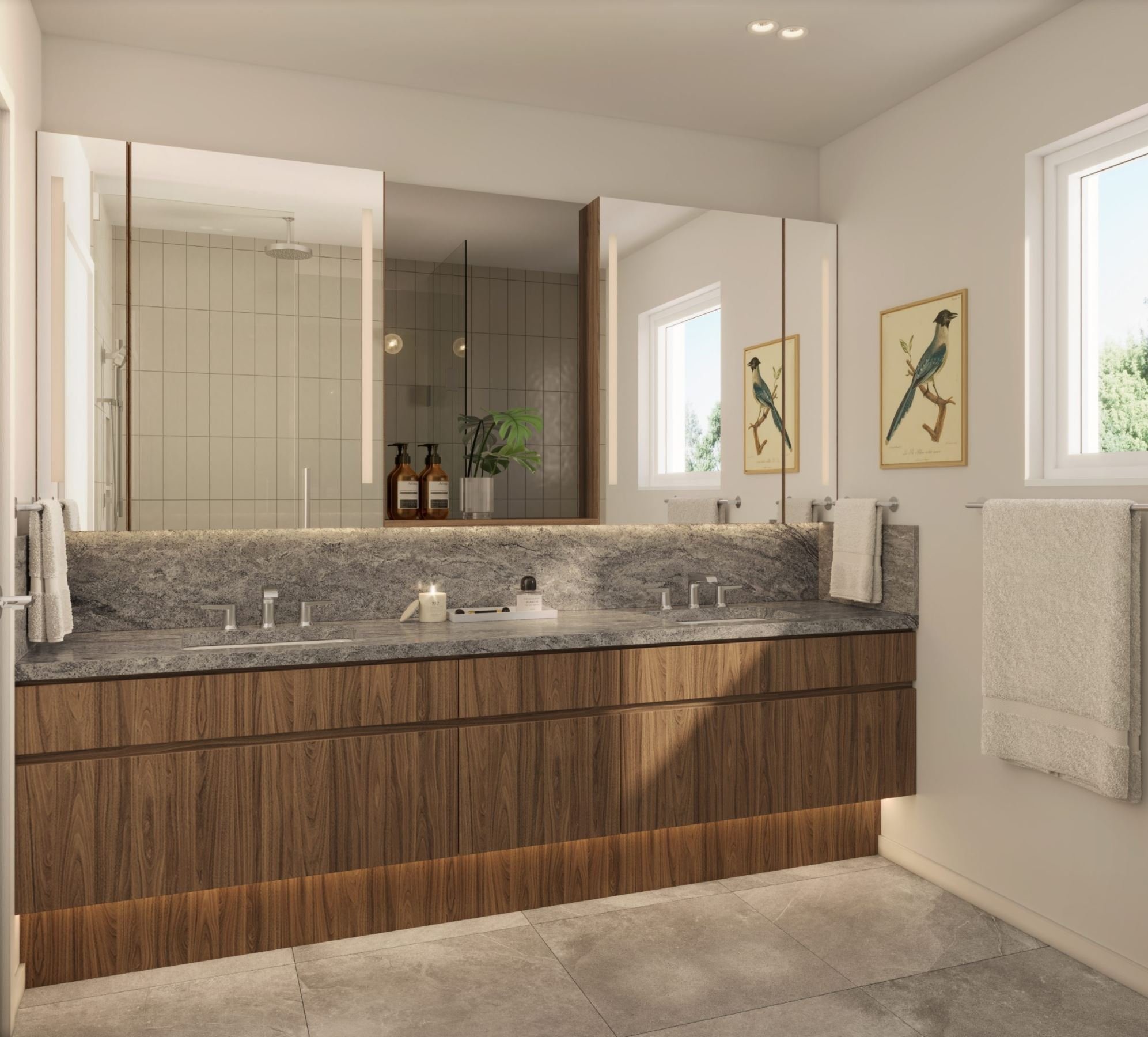
ROWE - 749 West 49th Ave - Development by Bosa Properties
|
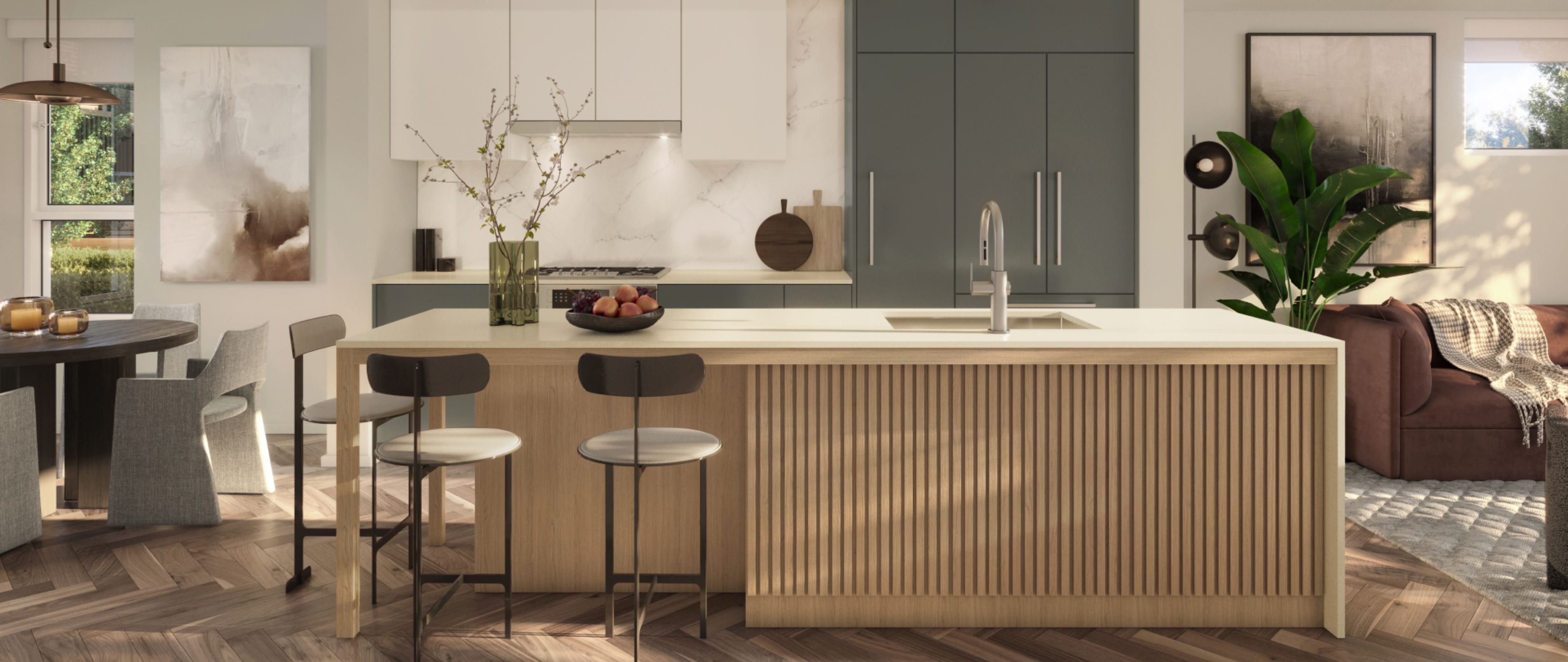
ROWE - 749 West 49th Ave - Development by Bosa Properties
| 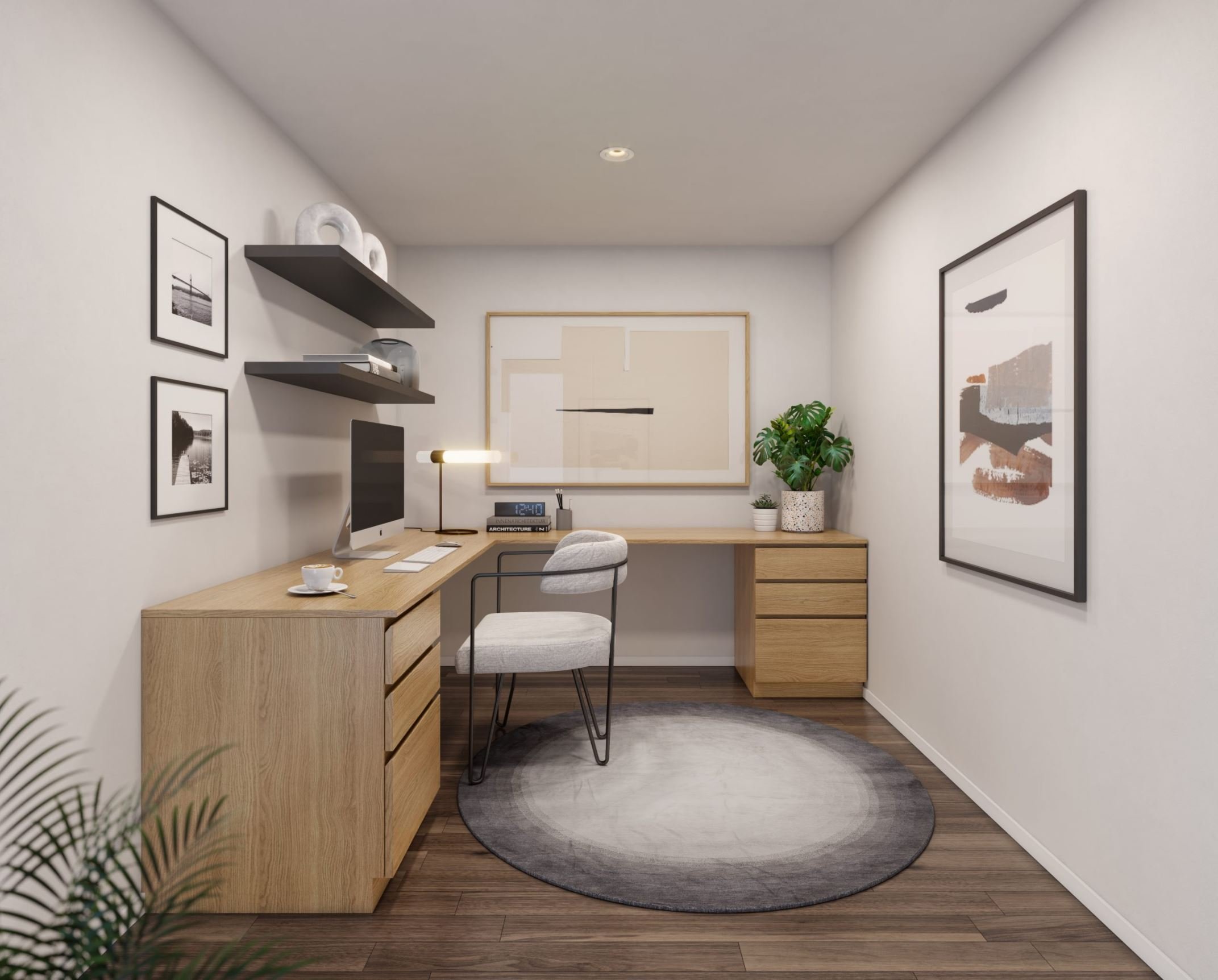
ROWE - 749 West 49th Ave - Development by Bosa Properties
|
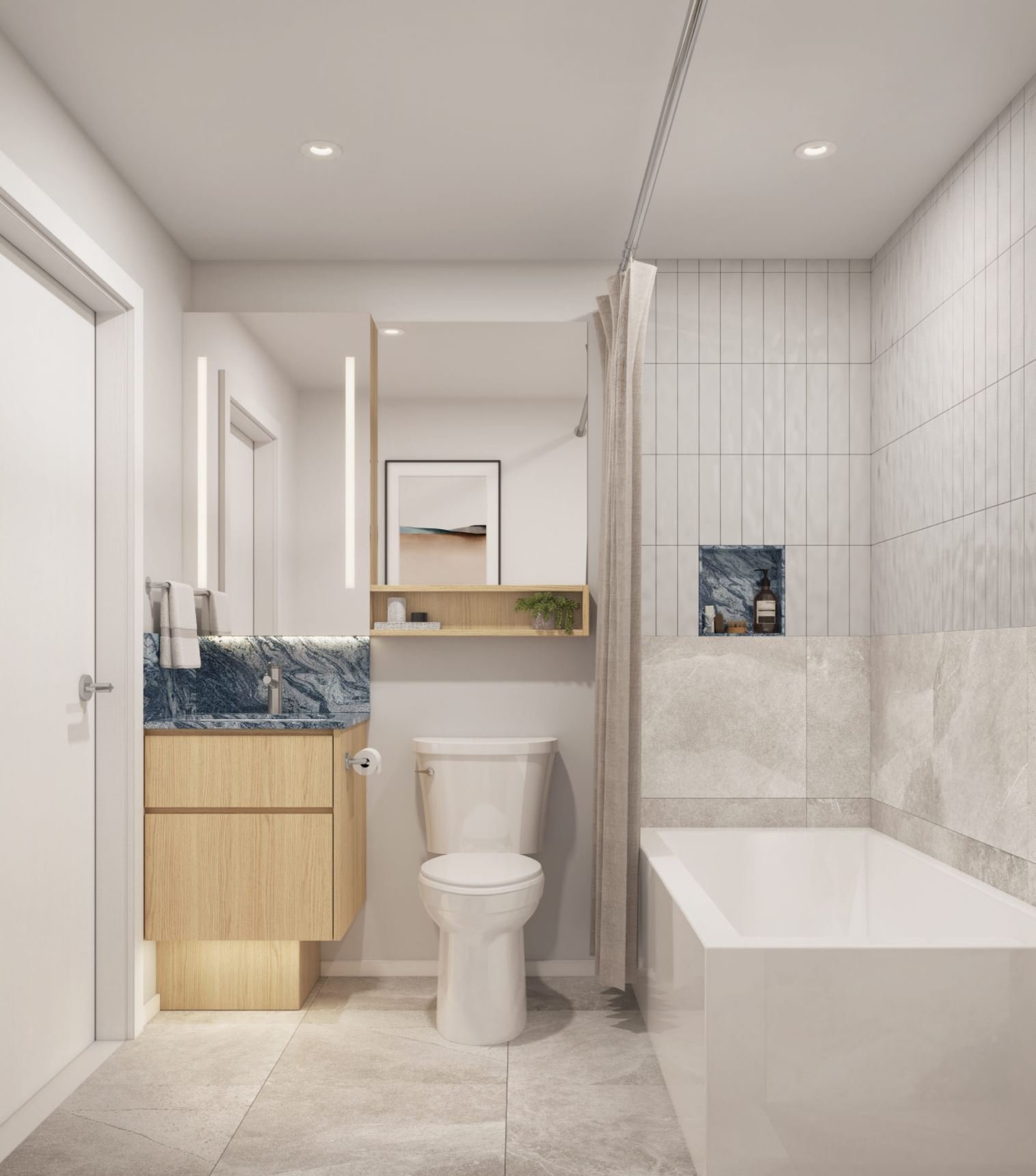
ROWE - 749 West 49th Ave - Development by Bosa Properties
| 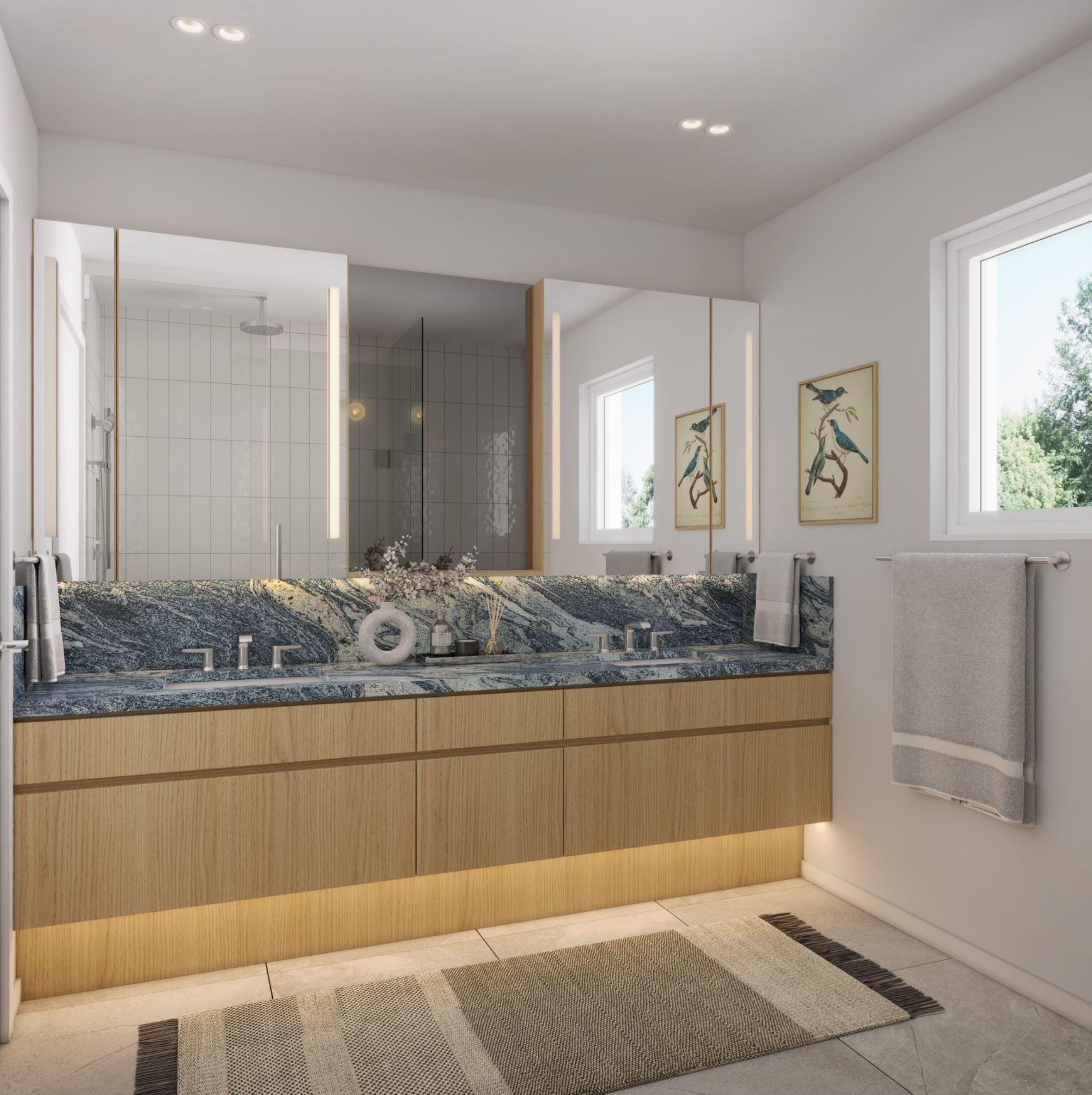
ROWE - 749 West 49th Ave - Development by Bosa Properties
|
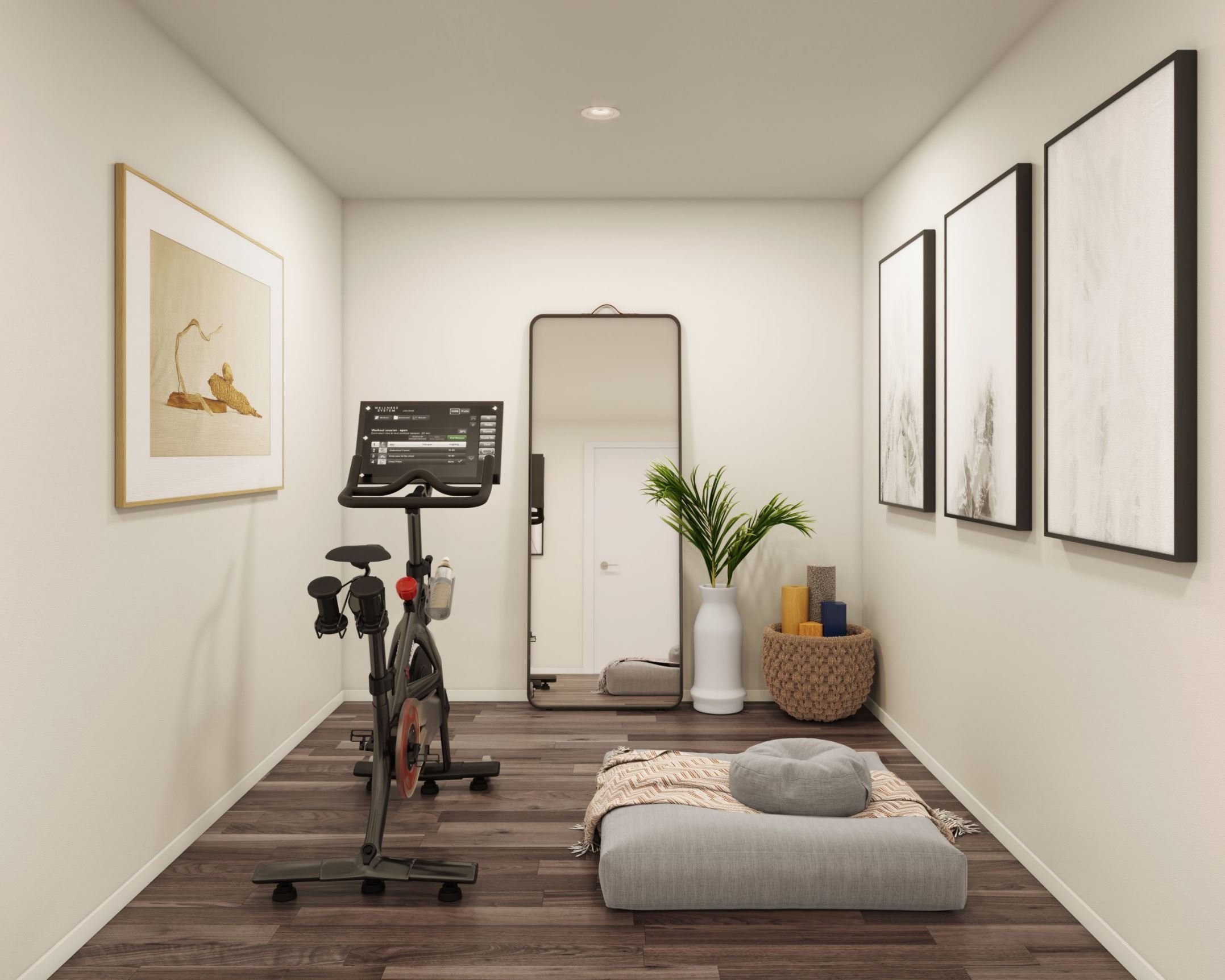
ROWE - 749 West 49th Ave - Development by Bosa Properties
| 
ROWE - 749 West 49th Ave - Development by Bosa Properties
|
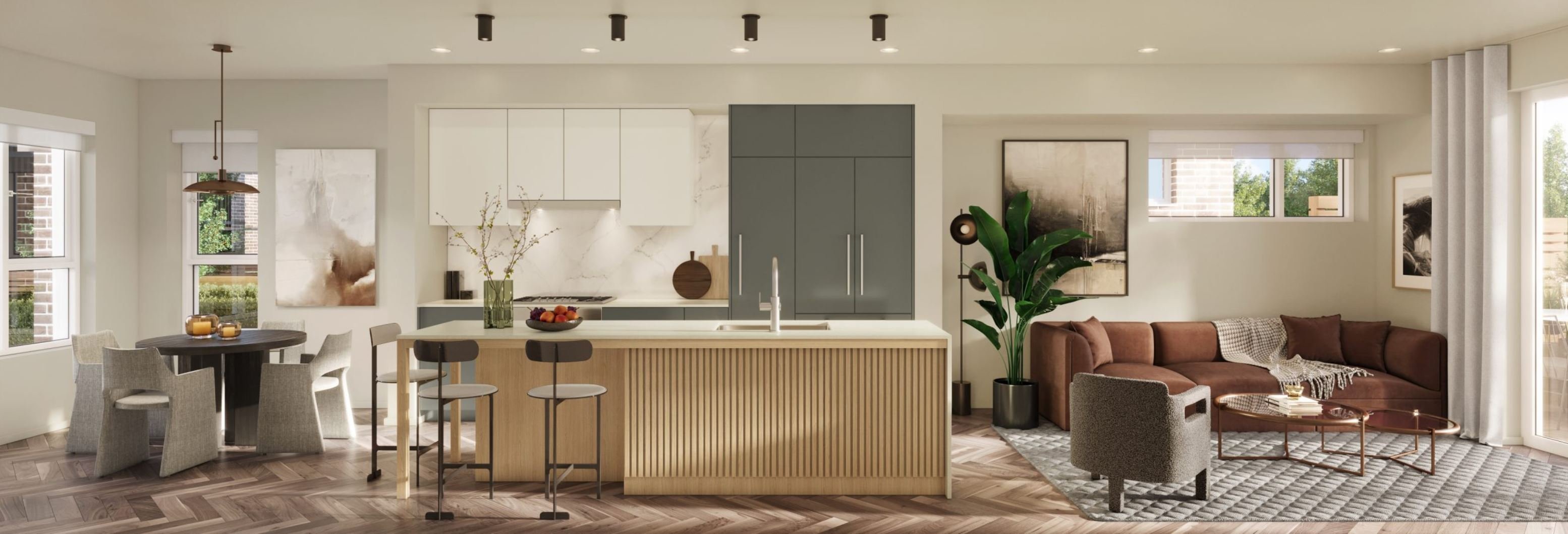
ROWE - 749 West 49th Ave - Development by Bosa Properties
| 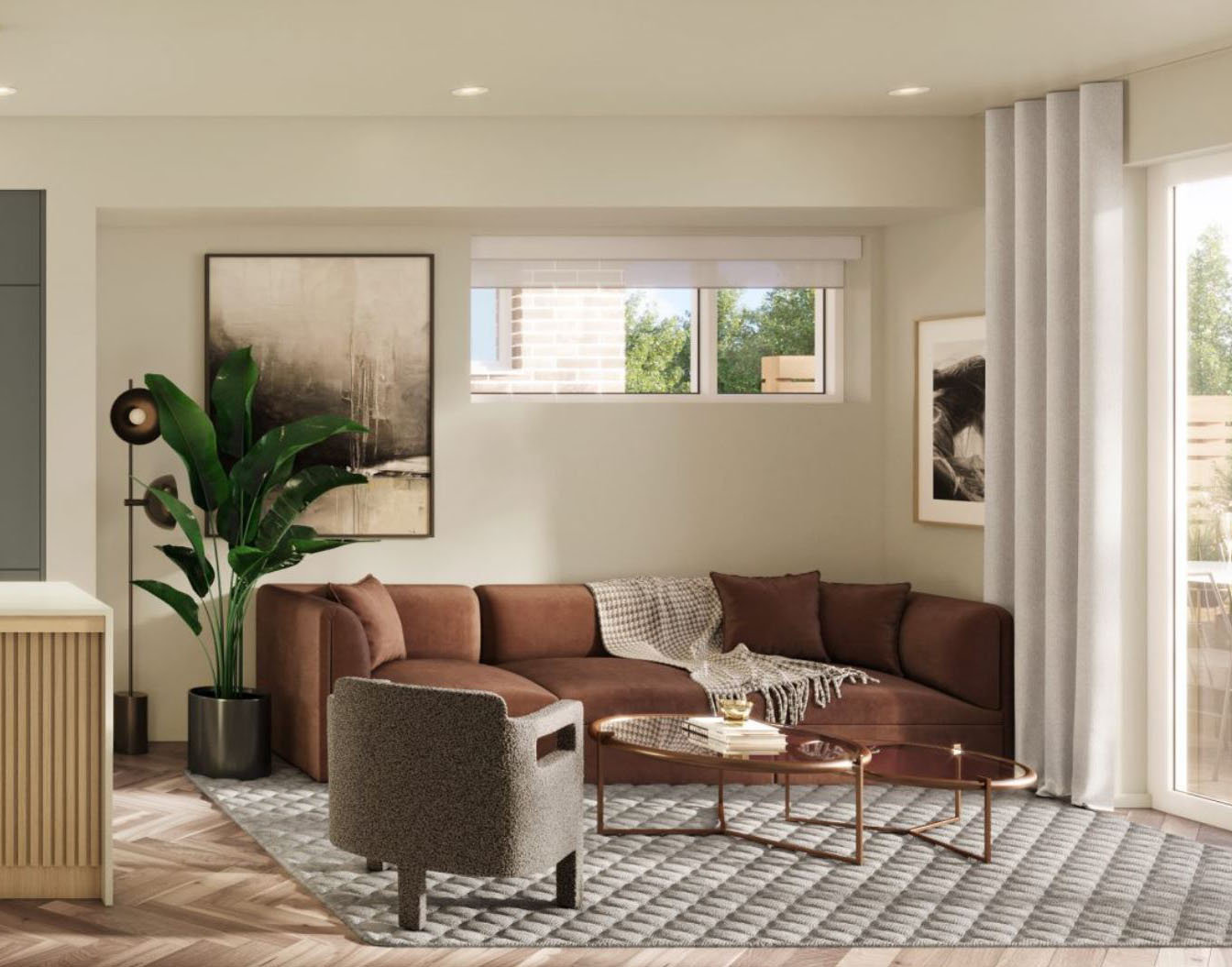
ROWE - 749 West 49th Ave - Development by Bosa Properties
|
|
Floor Plan