| |
 |
 |
 |
 |
| Building Home |
Information provided by Les and Sonja
www.6717000.com Phone: 604.671.7000 |
|

Developer's Website for Travino
No. of Suites: 61 | Completion Date:
2015 | LEVELS: 4
| TYPE: Frhld/strata|
STRATA PLAN:
EPS2526 |
MANAGEMENT COMPANY: Confidential |
PRINT VIEW


Travino - 740 Travino Lane, Saanich, BC V8Z 0E2, Canada. Strata plan number EPS2526. Crossroads are Wilkinson Road or West Saanich Road. This development is 4 stories with 29 units. Completed in 2015. Developed by Mike Geric Construction Ltd.. ARchitecture and Interior design by HKA Architects. Maintenance fees includes building insurance, garbage pickup, heat, hot water, management, water, yard maintenance and see remarks.
Nearby parks include Mount View Park, Swan Lake & Christmas Hill Nature Sanctuary and Tolmie Park. The closest schools are Royal Oak Middle School, SIDES Royal Oak campus, HOOF BEATS Preschool and Childcare and Northridge Elementary. Nearby grocery stores are Thrifty Foods, Red Barn Market and Glanford Grocery.
Google Map
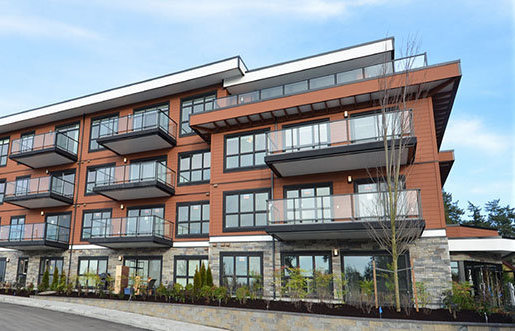
740 Travino Lane, Saanich, BC V8Z 0A4, Canada Exterior
| 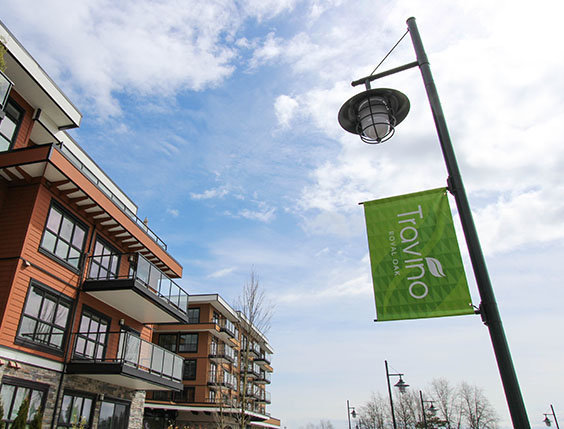
740 Travino Lane, Saanich, BC V8Z 0A4, Canada Exterior
| 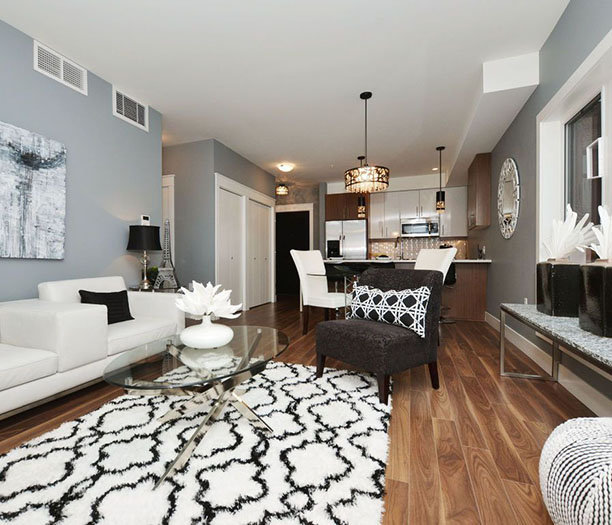
740 Travino Lane, Saanich, BC V8Z 0A4, Canada Living Room
| 
740 Travino Lane, Saanich, BC V8Z 0A4, Canada Bathroom
| 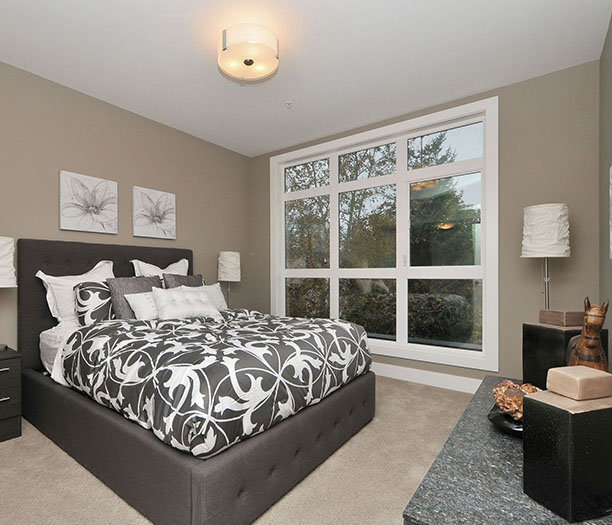
740 Travino Lane, Saanich, BC V8Z 0A4, Canada Bedroom
| 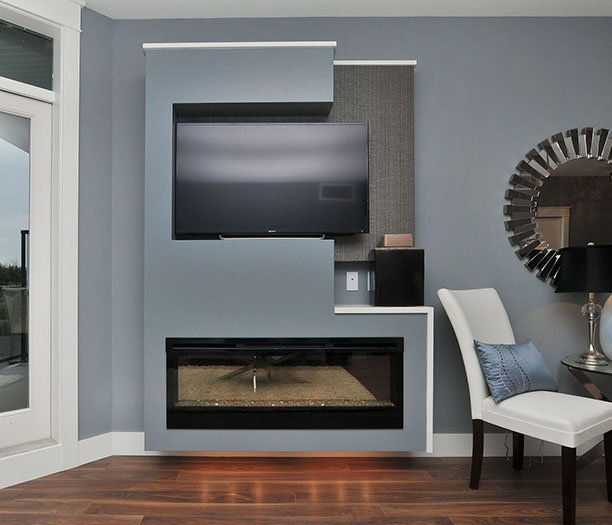
740 Travino Lane, Saanich, BC V8Z 0A4, Canada Fireplace
| 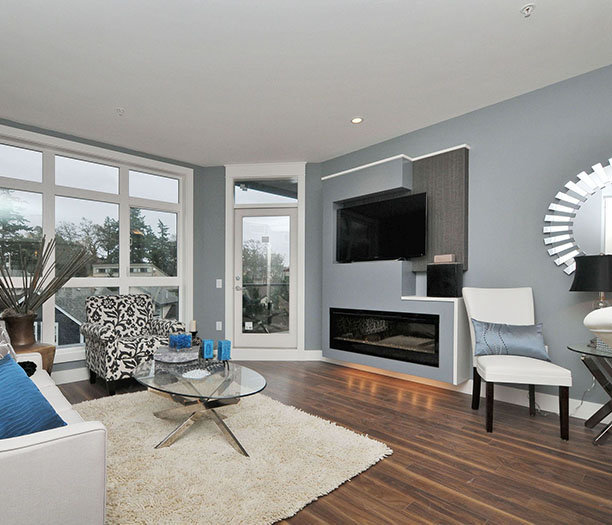
740 Travino Lane, Saanich, BC V8Z 0A4, Canada Living Room
| 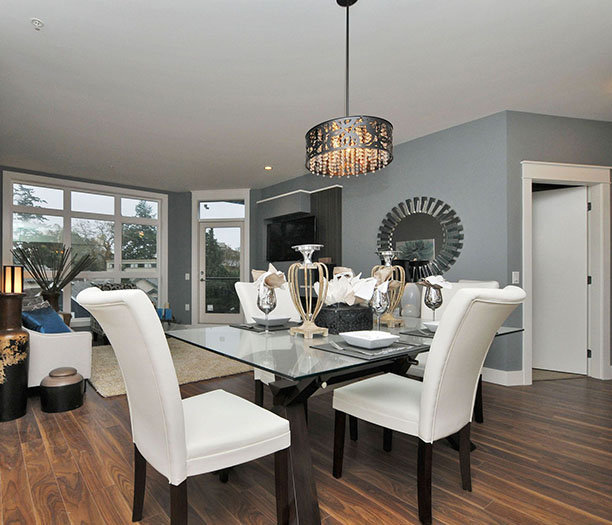
740 Travino Lane, Saanich, BC V8Z 0A4, Canada Dining Area
| 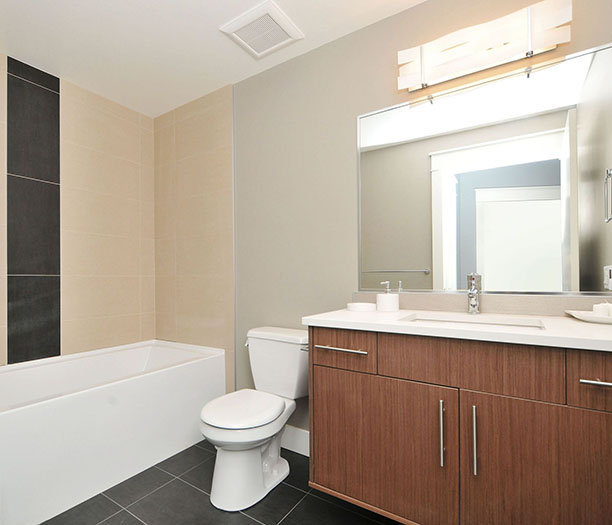
740 Travino Lane, Saanich, BC V8Z 0A4, Canada Bathroom
| 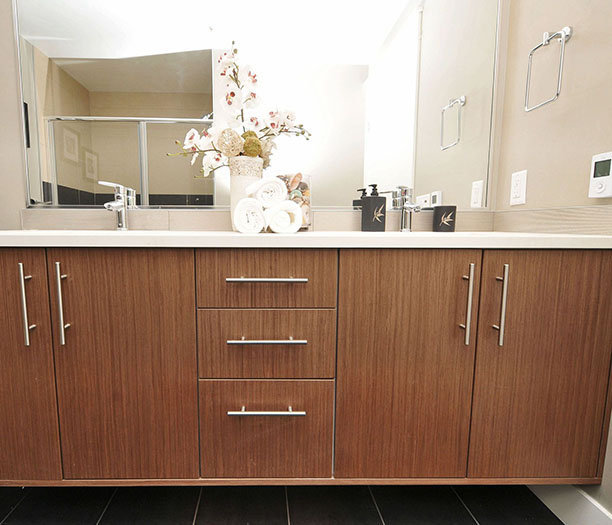
740 Travino Lane, Saanich, BC V8Z 0A4, Canada Bathroom
| 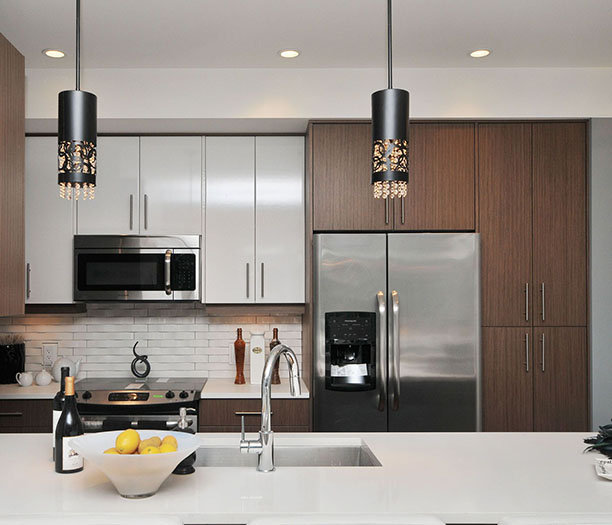
740 Travino Lane, Saanich, BC V8Z 0A4, Canada Kitchen
| 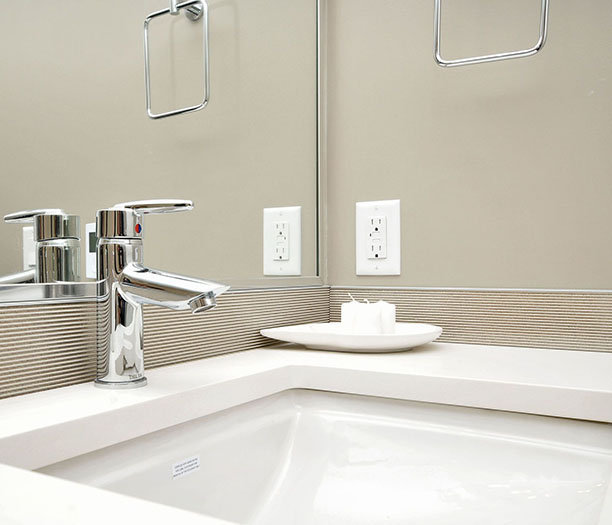
740 Travino Lane, Saanich, BC V8Z 0A4, Canada Bathroom
| |
Floor Plan
Complex Site Map
1 (Click to Enlarge)
|
|
|