
Developer's Website for Ivory Mews
No. of Suites: 27 | Completion Date:
2016 | LEVELS: 2
| TYPE: Freehold Strata|
STRATA PLAN:
EPS3556 |
MANAGEMENT COMPANY: Associa |
PRINT VIEW


Ivory Mews - 7250 18th Avenue, Burnaby, BC V3N 1H3. 3 levels, 27 units, ranging from 530 sqft to 1,115 sqft, estimated completion in Winter 2016, crossing roads: 18th Ave and Britton Street, Burnaby.
Ivory Mews by Otivo Development Group, a boutique collection of 27 one-, two- and three-bedroom classically designed garden flats and townhomes centrally located in Burnabys Highgate neighbourhood.
Designed by Ciccozzi Architecture, these homes showcase warm heritage-style architecture with distinctive woodwork and low-pitch roofs. Contemporary interiors feature open plan layouts and gourmet kitchens with composite counters, stainless steel appliances and warm laminate flooring. Large decks invite outdoor living.
Ivory Mews is ideally situated near the heart of Highgate, walking distance to Edmonds SkyTrain Station, Highgate Village Mall, parks, community centres and nearby schools including Talyor Park Elementary, Byrne Creek Secondary, Cariboo Hill Secondary and St. Thomas More Collegiate. Also Ivory Mews is just minutes away from Metotown Shopping Center.
Google Map
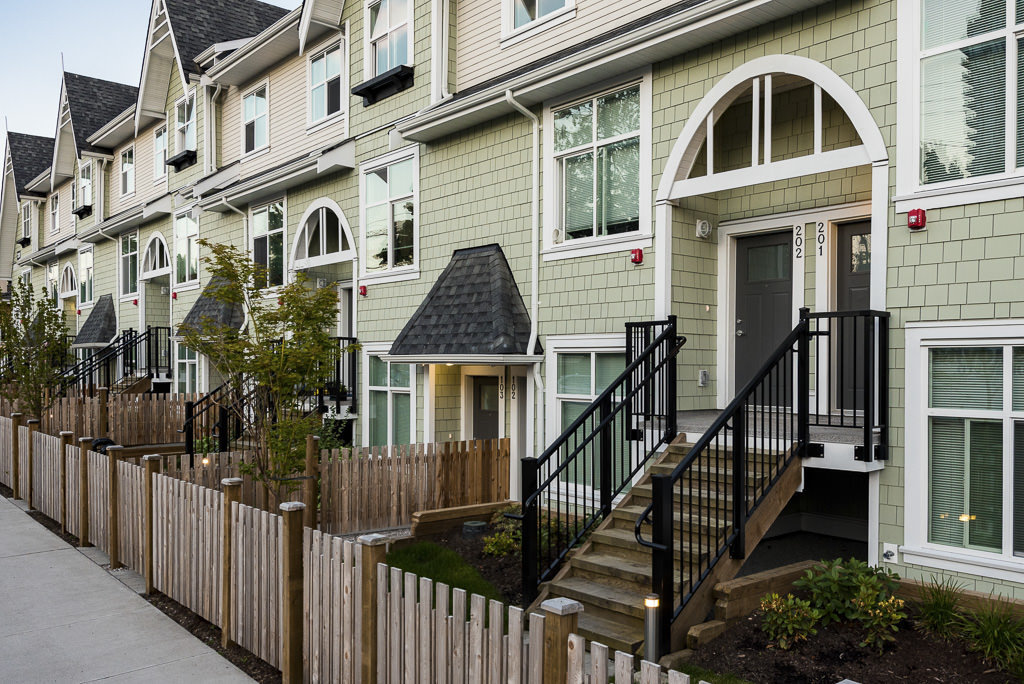
Ivory Mews by Ciccozzi Architecture
| 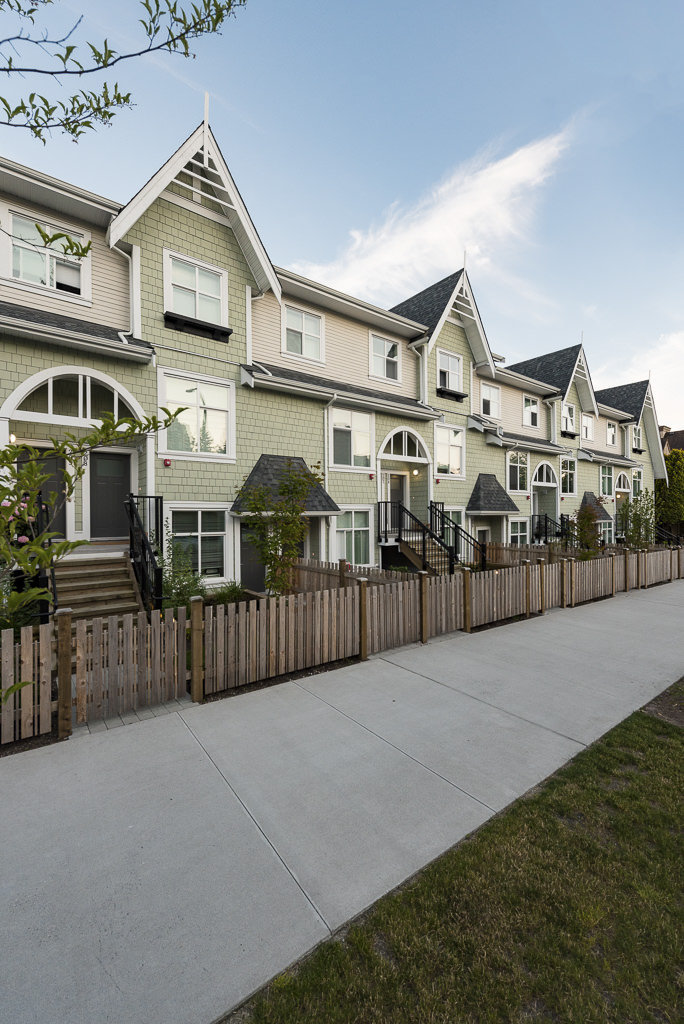
Ivory Mews by Ciccozzi Architecture
|
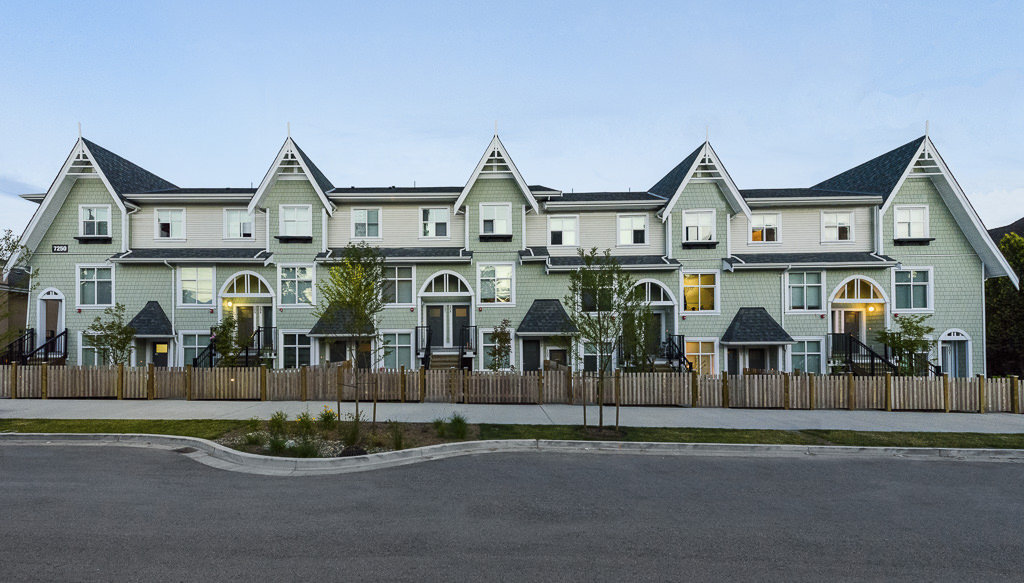
Ivory Mews by Ciccozzi Architecture
| 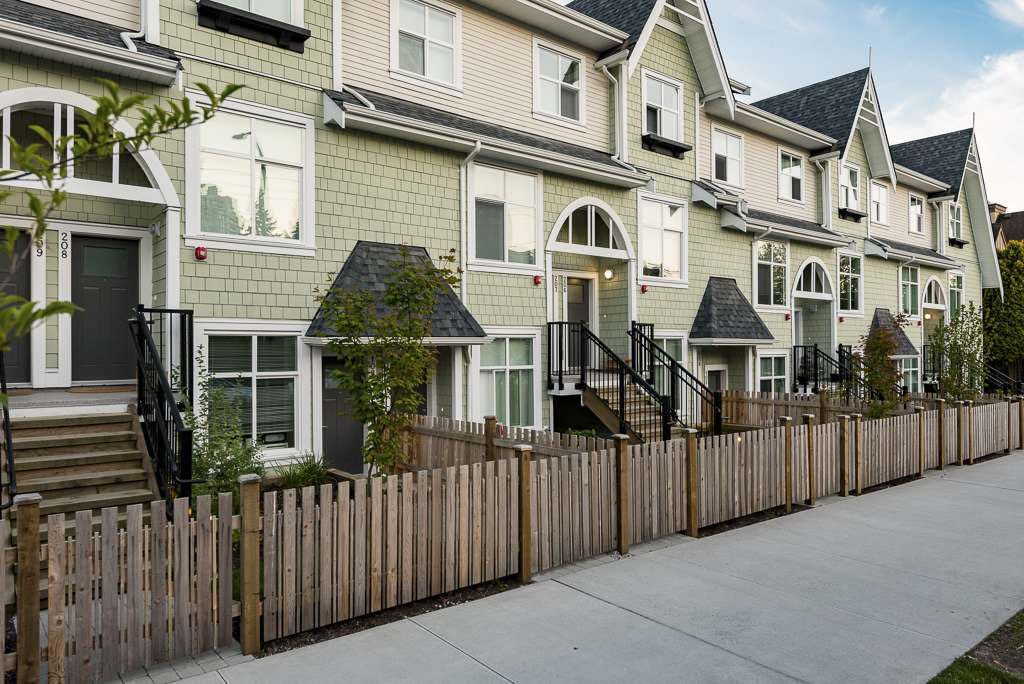
Ivory Mews by Ciccozzi Architecture
|
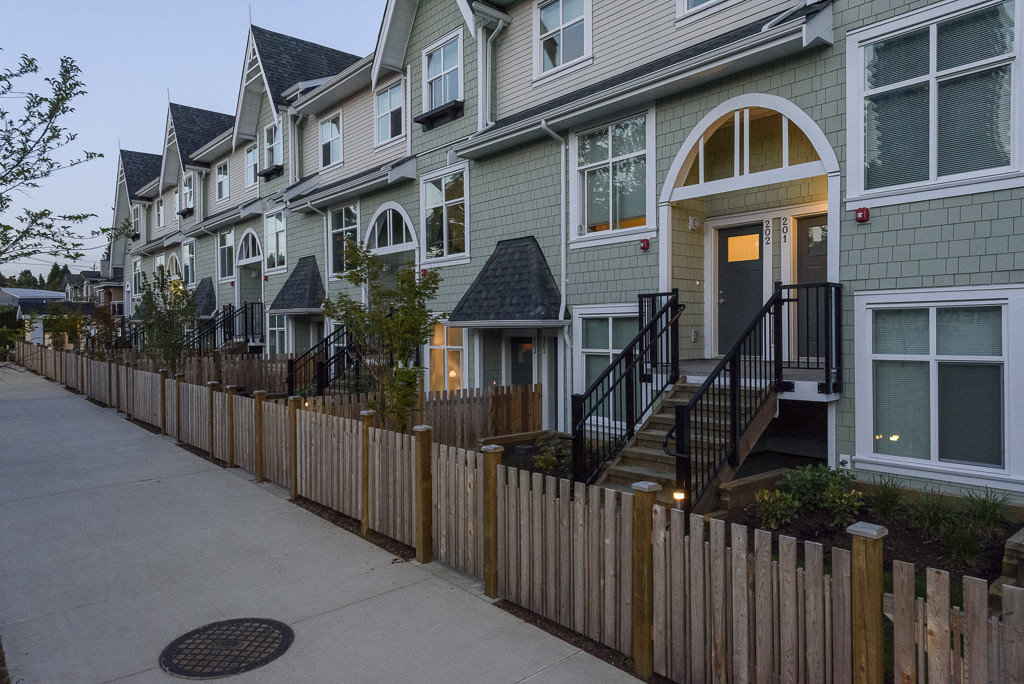
Ivory Mews by Ciccozzi Architecture
| 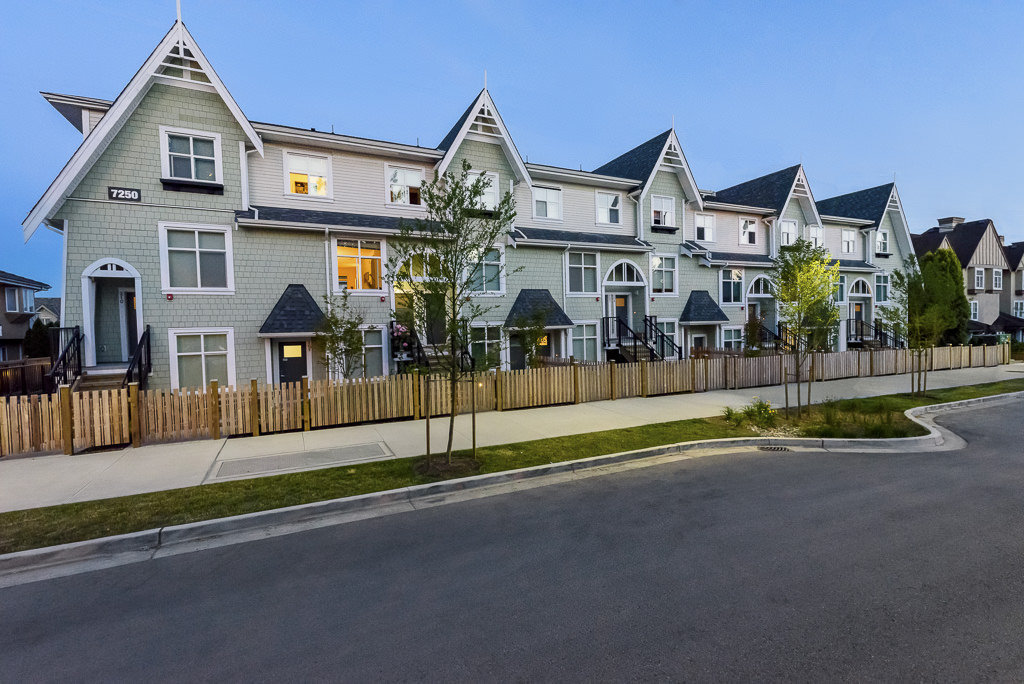
Ivory Mews by Ciccozzi Architecture
|
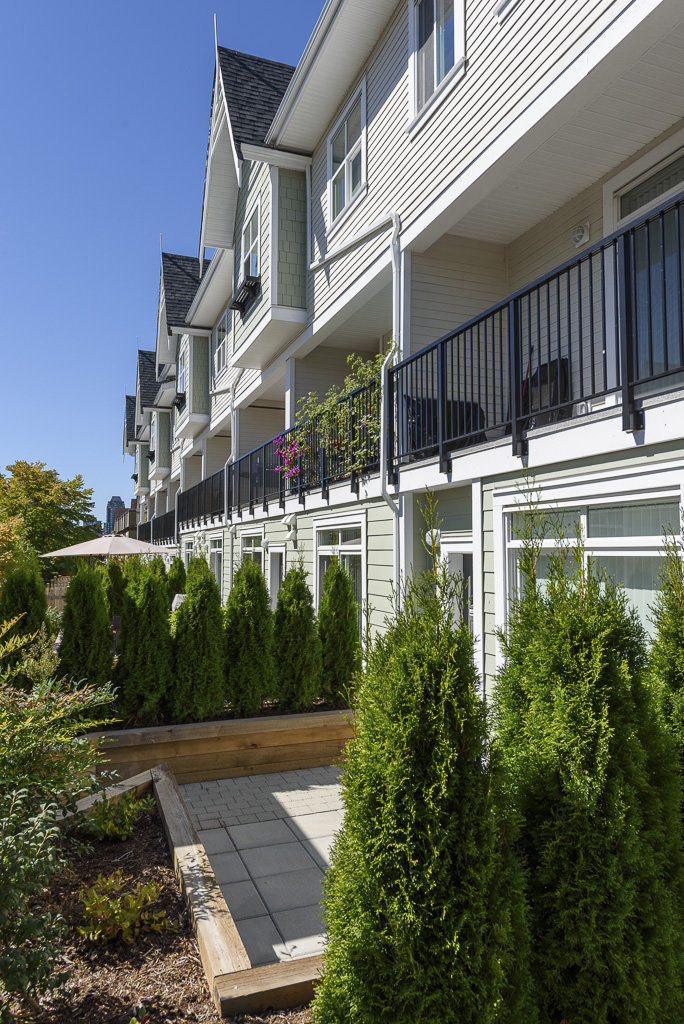
Ivory Mews by Ciccozzi Architecture
| 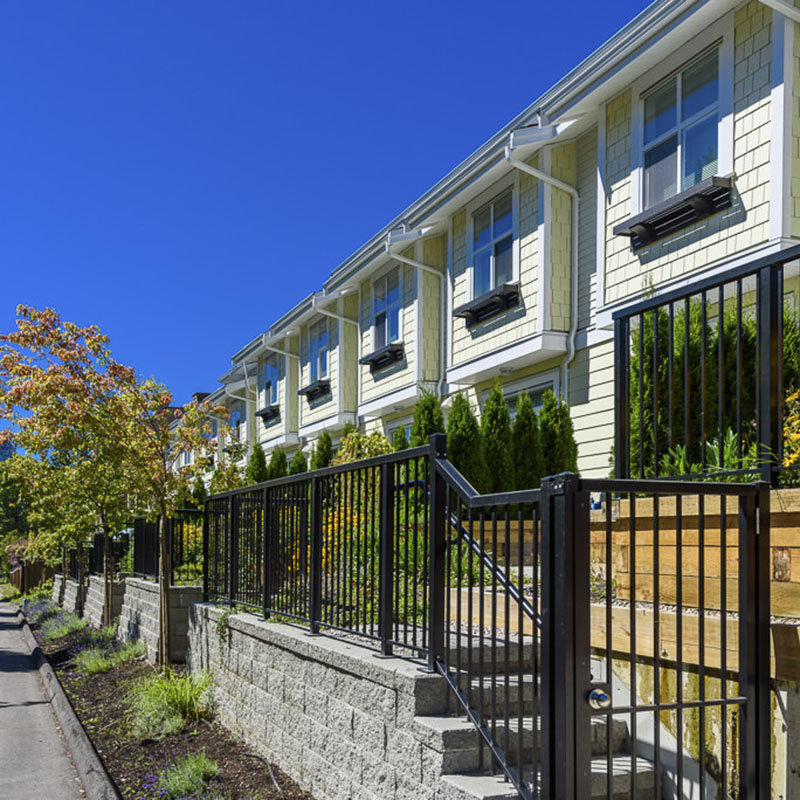
Ivory Mews by Ciccozzi Architecture
|
|
Floor Plan
Complex Site Map
1 (Click to Enlarge)