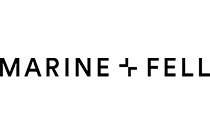
Developer's Website for Marine + Fell
No. of Suites: 80 |
Completion Date:
2018 |
LEVELS: 5
|
TYPE: Freehold Strata|
STRATA PLAN:
EPS4686 |
EMAIL: [email protected] |
MANAGEMENT COMPANY: Rancho Management Services (b.c.) Ltd. |
PHONE: 604-684-4508 |
PRINT VIEW


Marine + Fell - 725 Marine Drive, North Vancouver, BC V7M 1H4, Canada. Strata plan number LMP43395. Crossroads are Marine Drive and Bewicke Avenue. This development is 5 storeys with 80 units. Estimated completion in 2018. Contemporary design expresses modern form and function from the light brick exterior and generous glazing, to the thoughtful and deliberate floorplans designed with urban life in mind. Developed by Anthem Properties.
Centrally located and truly walkable, with immediate access to restaurants, cafes, parks, shopping, transit, bike trails, and commuting corridors. A trip to the market for a coffee and croissant or multiple options for getting downtown are all within easy reach of this community.
Nearby parks are Lower Mackay Creek Park, MacKay Creek Greenbelt and Victoria Park. Schools nearby are Saint Thomas Aquinas Secondary School, St. Edmund's Elementary School, Westview Elementary, Bodwell High School, Indian Residential School Survivors Society, BCIT Marine Campus, Queen Mary Elementary School, Carson Graham Secondary and Windsor House School. Grocery stores and supermarkets nearby are Thrifty Foods, Marketplace IGA, Loblaws CityMarket, New Apple Farm Market, M&M Food Market and Save-On-Foods. Walking distance to Capilano Mall.
Google Map
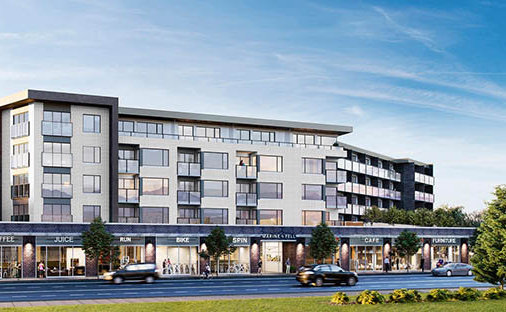
Exterior
| 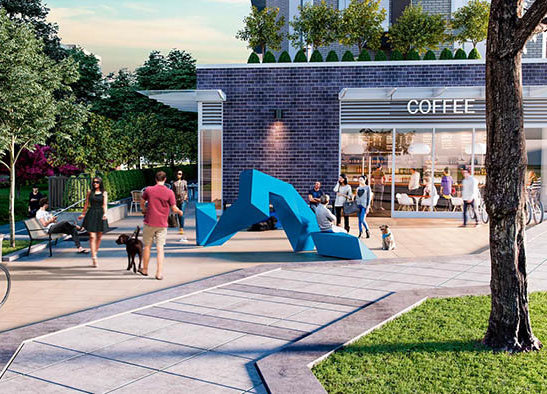
Commercial space
|
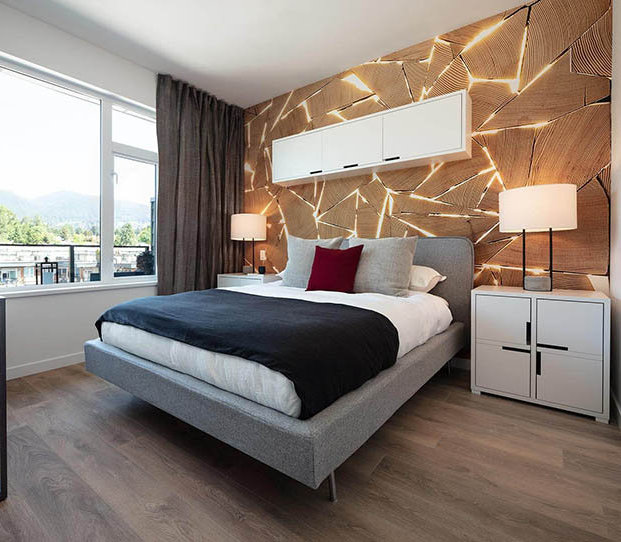
Bedroom
| 
Dining & Living Area
|
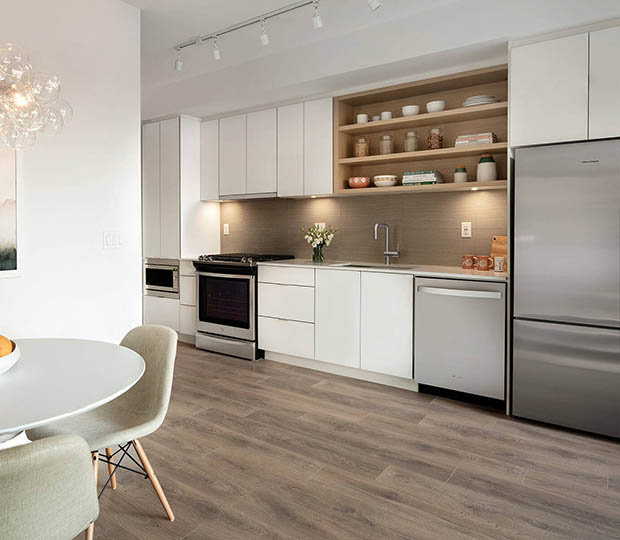
Kitchen
| 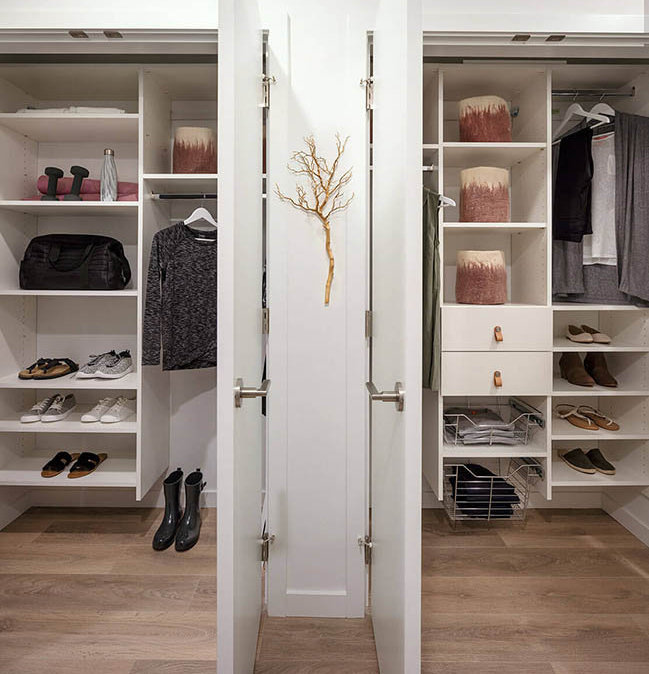
Closet
|
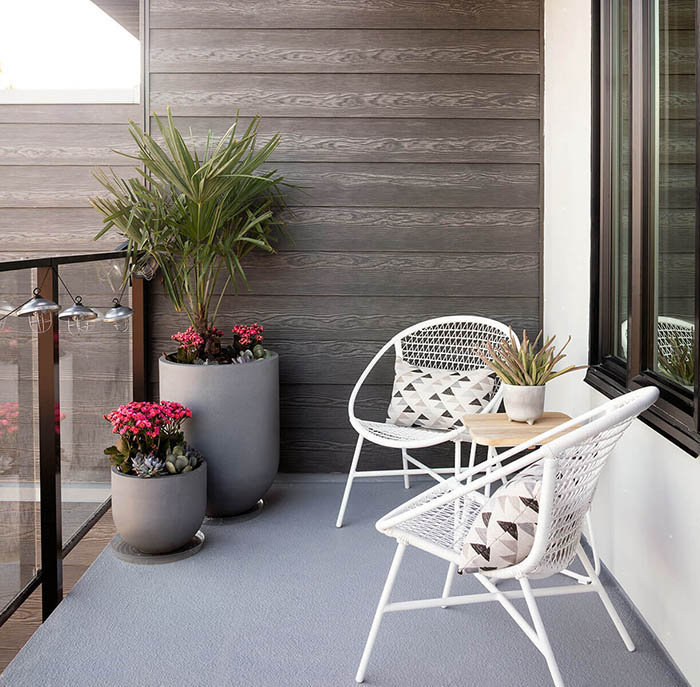
Deck
| 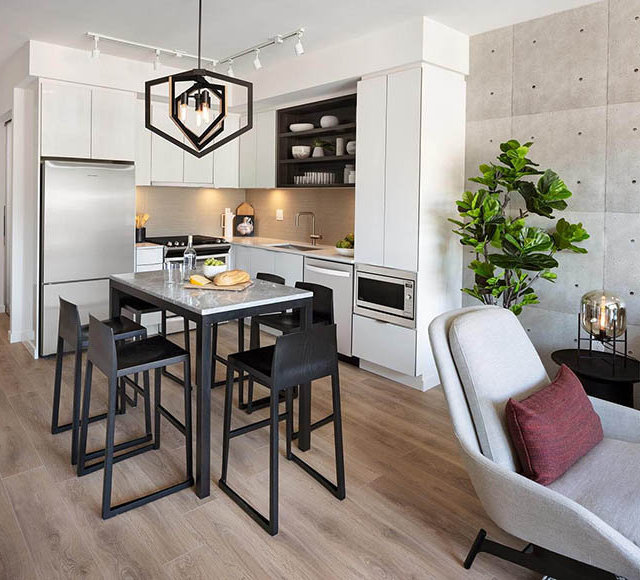
Dining & Kitchen Area
|
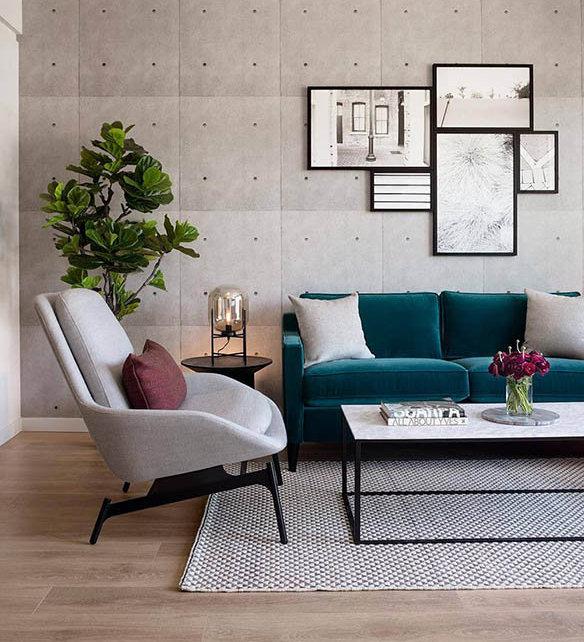
Living Area
| 
Bathroom
|

Dining Area
| 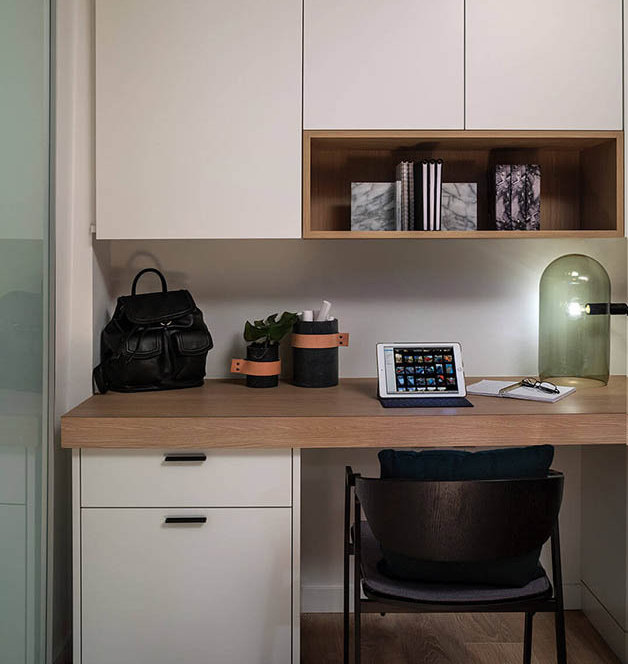
Den
|

Bedroom
| 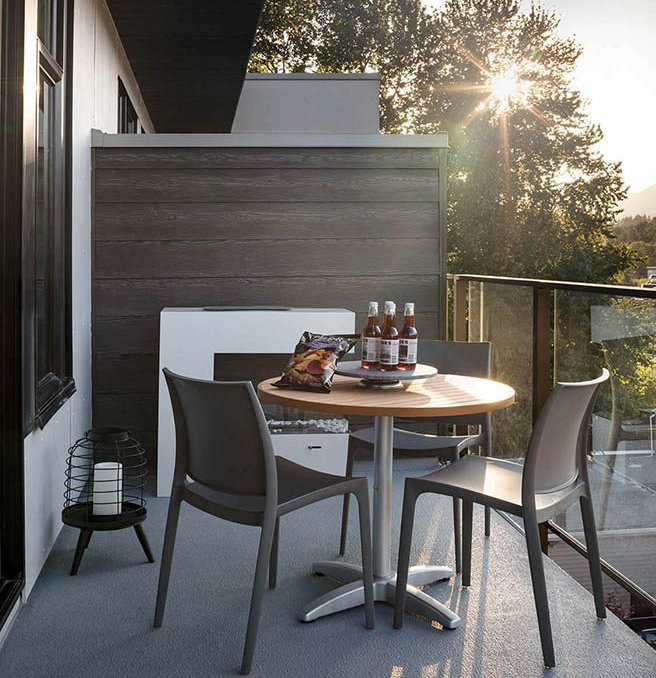
Deck
|
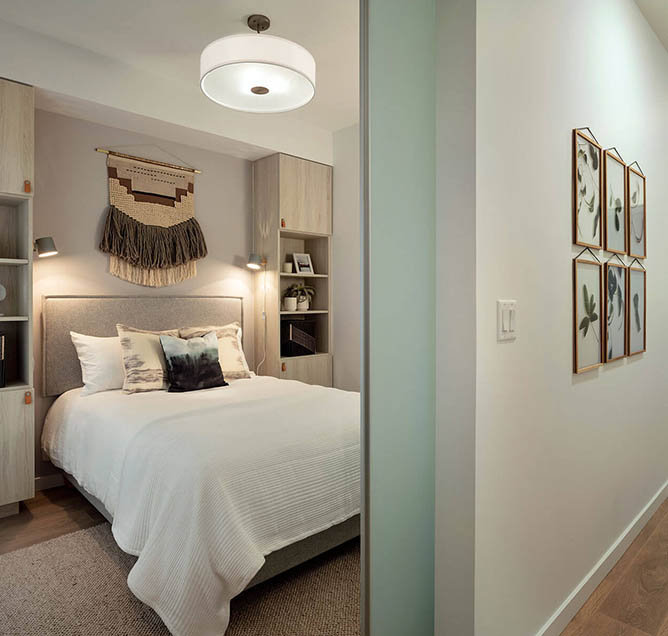
Bedroom
| 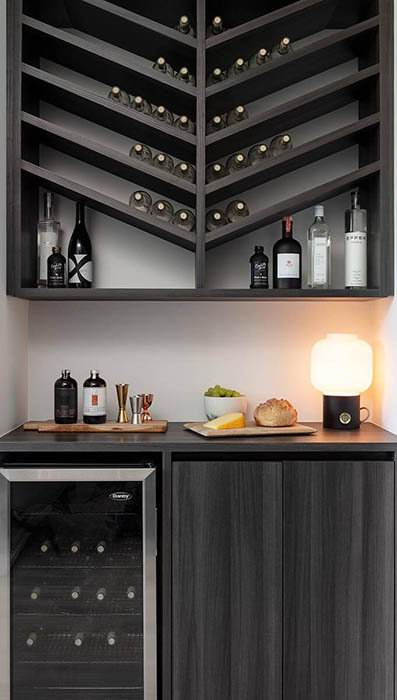
|
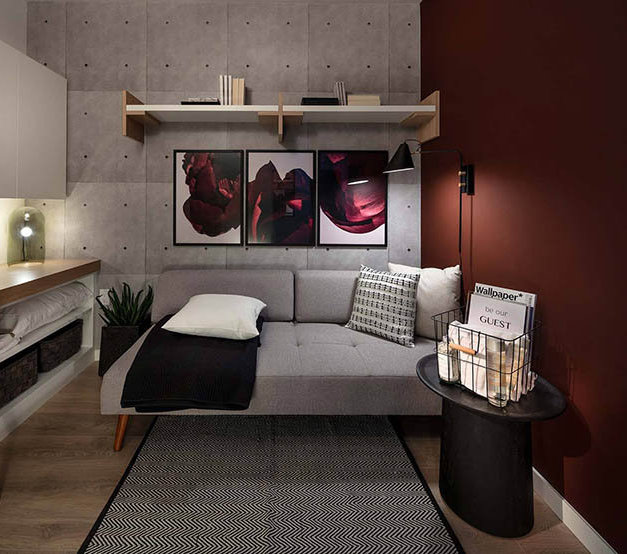
Den
| 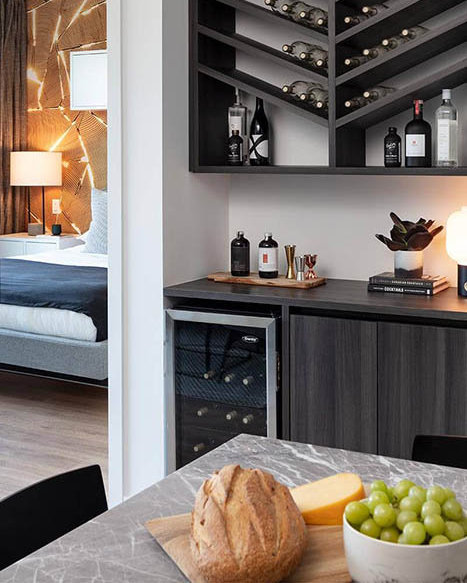
Kitchen
|
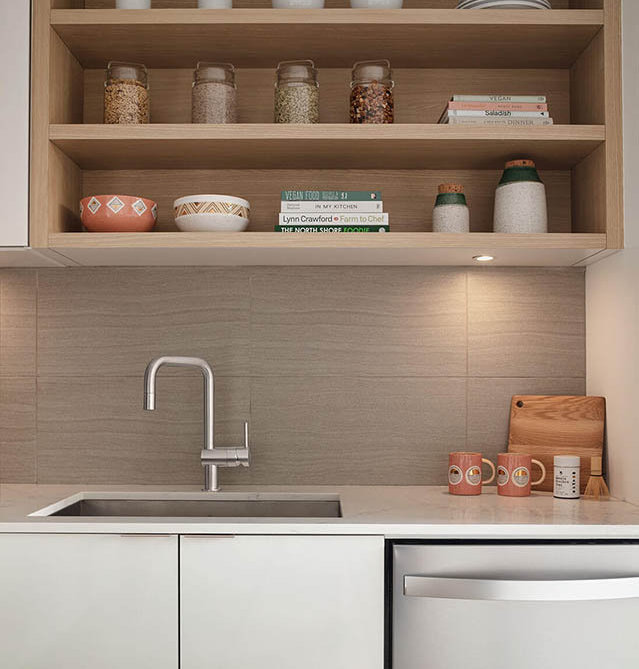
Kitchen
| 
Storage
|
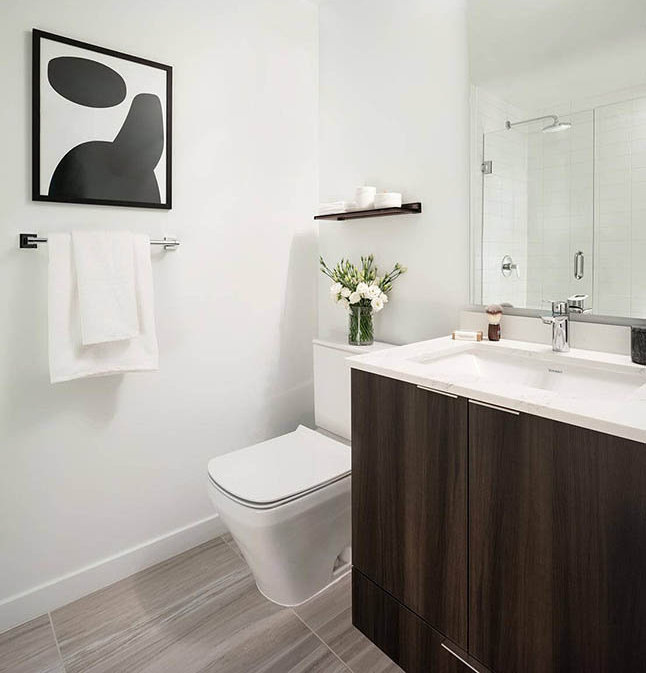
Bathroom
| 
Living Area
|
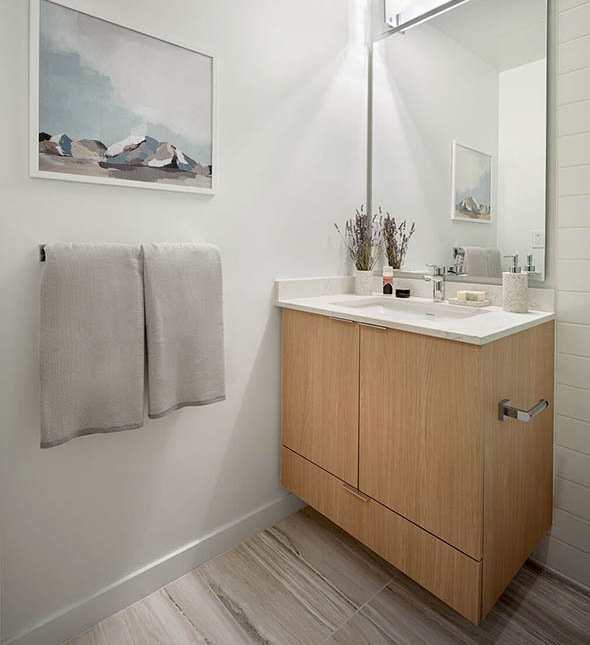
Bathroom
| 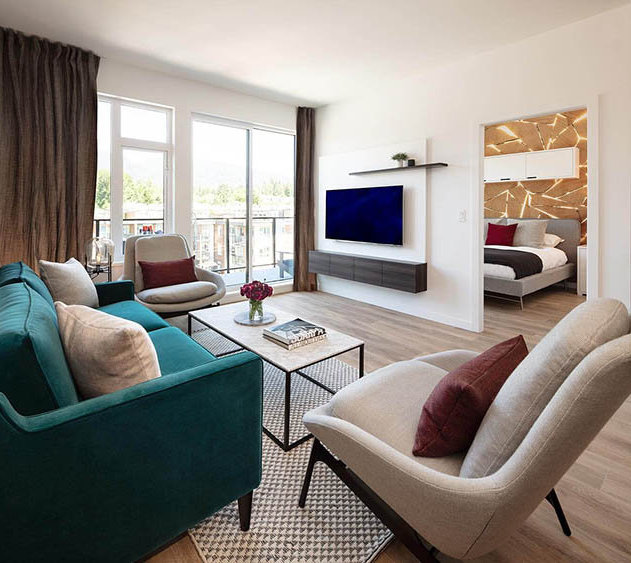
Living Area
|
|
Floor Plan
Complex Site Map
1 (Click to Enlarge)