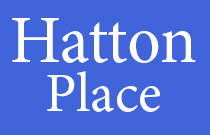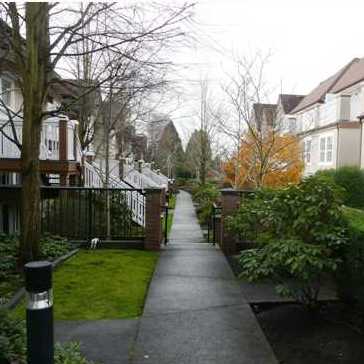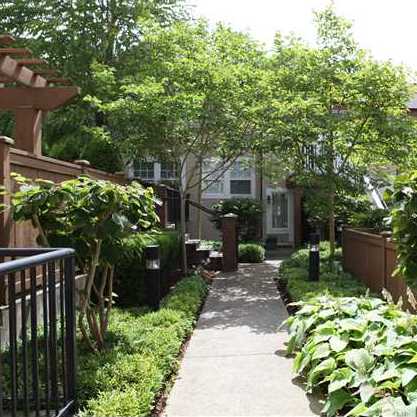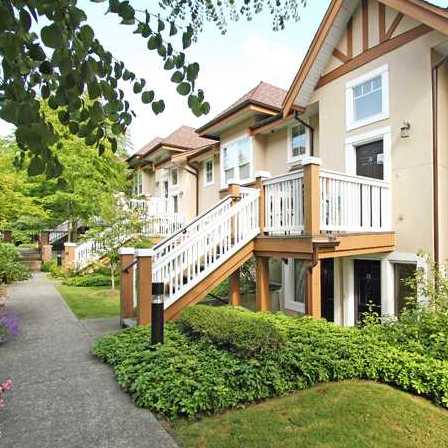
Developer's Website for Hatton Place
No. of Suites: 35 |
Completion Date:
1997 |
LEVELS: 3
|
TYPE: Freehold Strata|
STRATA PLAN:
LMS2737 |
EMAIL: [email protected] |
MANAGEMENT COMPANY: Strataco Management Ltd. |
PRINT VIEW


Hatton Place - 7238 18th Avenue, Burnaby V3N 1H4, LMS2737 - Located in Burnaby East, close to Edmonds Street and Kingsway. Scotiabank, RBC and Save-On Foods are within half a kilometre's walk, and various fresh produce and food markets just around the corner. Highgate shopping centre is five minutes away. Some excellent restaurants in the neighbourhood include Amoroso Pasta House, Boston Pizza, The Met Bar and Grill, Dai Sushi and Nao Sushi. St. Thomas More Collegiate and Connaught Heights Elementary schools are a short bus ride away. Edmonds Skytrain and busses provide an easy commute to neighbouring city centers and Downtown Vancouver.
Hatton Place - built in 1997, this complex consists of 35 traditional tudor-style designed townhomes featuring imported tile flooring in entry ways, cozy gas fireplaces, bay windows with window seats, walk-in closets, sunny decks or patios. Kitchens have been finished with vinyl flooring, maple laminate cabinets, energy efficient halogen track lighting, garbage disposal, tile backsplash and built-in workstation in most homes. Bathrooms feature maple laminate cabinets, vinyl flooring, granite sinks, soaker tubs and walk-in showers in most ensuites and ceramic surrounds. Homes have been fitted with powersmart features such as double pane windows, electric baseboard heaters, pre-wiring for alarm systems. Insuite laundries and secure underground parking complete this immaculate complex. Maintenance fees cover garbage pickup, gardening, gas and management.
Google Map

Building Exterior
| 
Building Exterior
|

Building Exterior
| 
Building Exterior
|
|
Floor Plan
Complex Site Map
1 (Click to Enlarge)