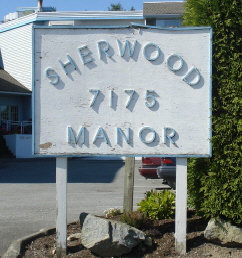
Developer's Website for Sherwood Manor
No. of Suites: 33 |
Completion Date:
1987 |
LEVELS: 3
|
TYPE: Freehold Strata|
STRATA PLAN:
NWS2460 |
EMAIL: [email protected] |
MANAGEMENT COMPANY: Leonis Management & Consultants Ltd. |
PRINT VIEW


Sherwood Manor - 7175 134TH Street, Surrey, BC V3W 4T1, Strata Plan No. NWS2460, 4 levels, 33 units, built 1988 - located at the corner of 72nd Avenue and 134th Street in Central Newton neighborhood of Surrey. Consisting of 33 strata title condominium units in a four-story building, Sherwood Manor is in Central Newton on the edge of green space, yet walking distance to shopping and community amenities. This project is in very good shap and boiler and roof were replaced recently.
Inside, spacious one and two bedroom condos feature bay windows, insuite laundry, bright white kitchens with many drawers and storage, laminate countertops, easy care vinyl flooring, and white appliances, and master bedroom with large walk-through closets, undermount sinks and soaker tubs. Enclosed balconies are included in the square footage and give even more space for home office or hobbies. Residents also can enjoy the building amenities which includes GYM and Sauna/Steam Room.
Sherwood Manor is adjacent to Unwin Park, across from the Bus Station, blocks from the W E Kinving Elementary, Princess Margaret Secondary, superb restaurants and coffee shops, and within walking distance to Hollywood 3 Cinema, Surrey Public Library, Kwantlen, Costco, Safeway, Price Smart, and Save-On Foods. Also, there is a short drive to Surrey Memorial Hospital, Strawberry Hill Shopping Center, SFU and King George Skytrain Station.

Google Map
Warning: Invalid argument supplied for foreach() in /home/les/public_html/callrealestate/printview.php on line 268
Floor Plan