| |
 |
 |
 |
 |
| Building Home |
Information provided by Les and Sonja
www.6717000.com Phone: 604.671.7000 |
|

Developer's Website for Creston
No. of Suites: 52 | Completion Date:
2019 | LEVELS: 4
| TYPE: Freehold Strata|
STRATA PLAN:
EPP75150 |
EMAIL: [email protected] |
MANAGEMENT COMPANY: Colyvan Pacific Real Estate Management Services Ltd. |
PRINT VIEW


Creston - 715 West 15th Street, North Vancouver, BC V7M 1T2, Canada. Strata plan number EPP75150. Crossroads are West 15th Street and Bewicke Avenue. Creston is a collection of 52 modern one-to-three bedroom residences. Estimated completion in 2019. Developed by Pennyfarthing Development Group. Architecture by Shift Architecture. Interior design by Portico Design Group.
Nearby parks are Lower Mackay Creek Park, MacKay Creek Greenbelt, Mahon Park, and Kiwanis Park. Schools nearby are Saint Thomas Aquinas Secondary School, Queen Mary Elementary School, Westview Elementary, St. Edmund's Elementary School, Bodwell High School, British Hills Montessori Daycare, Beijing Chinese School Inc, and Carson Graham Secondary School. GRocery stores and supermarkets nearby are Thrifty Foods, Choices Markets, and Save-On-Foods.
Google Map
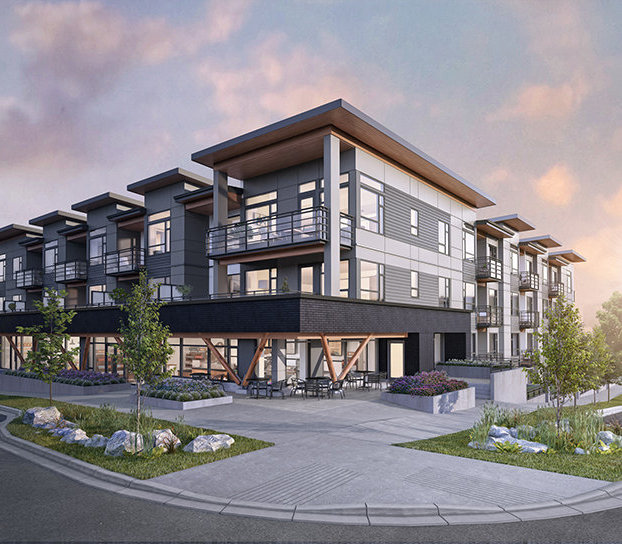
715 W 15th St, North Vancouver, BC V7M 1T2, Canada Exterior
| 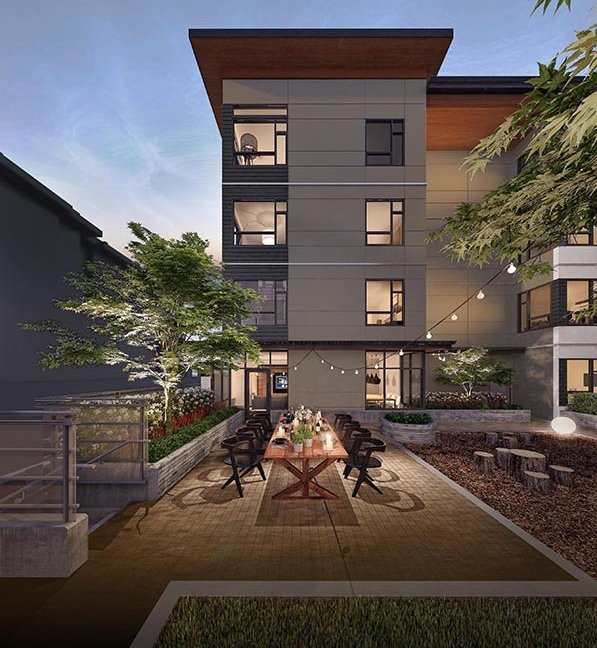
715 W 15th St, North Vancouver, BC V7M 1T2, Canada Courtyard
| 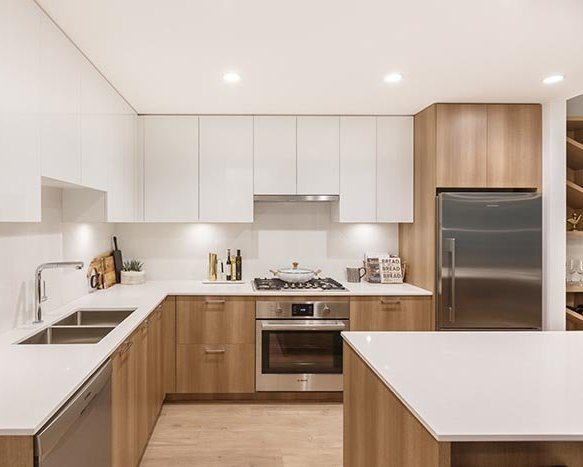
715 W 15th St, North Vancouver, BC V7M 1T2, Canada Kitchen
| 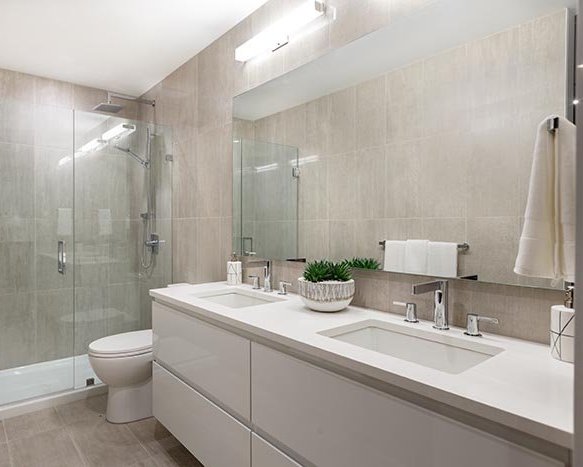
715 W 15th St, North Vancouver, BC V7M 1T2, Canada Bathroom
| 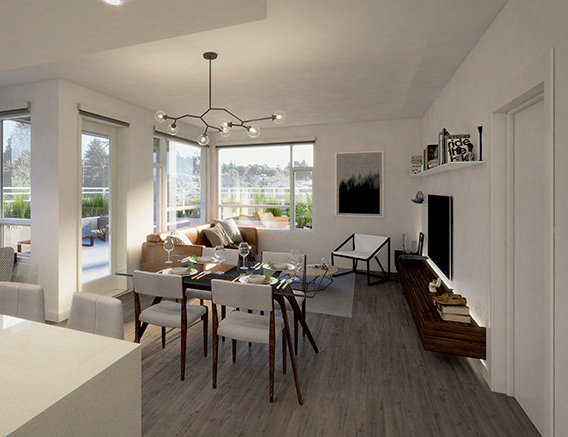
715 W 15th St, North Vancouver, BC V7M 1T2, Canada Dining Area
| 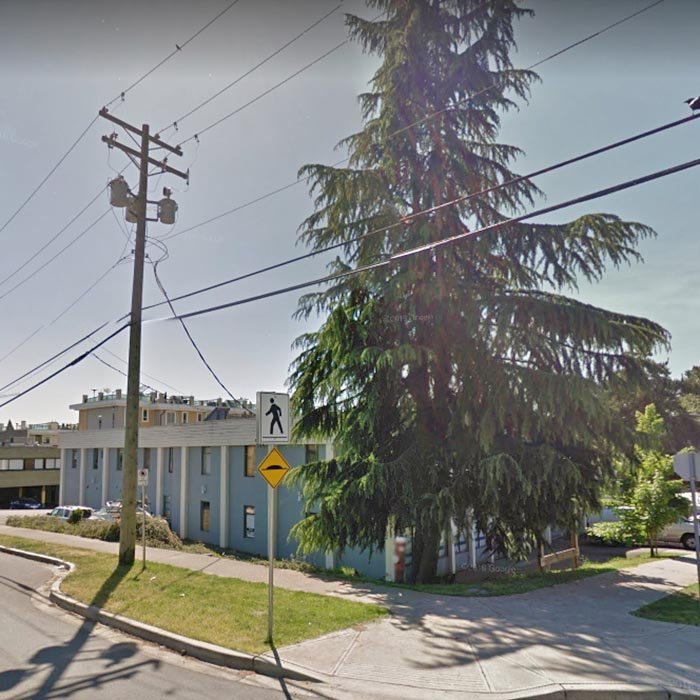
715 W 15th St, North Vancouver, BC V7M 1T2, Canada Location
| 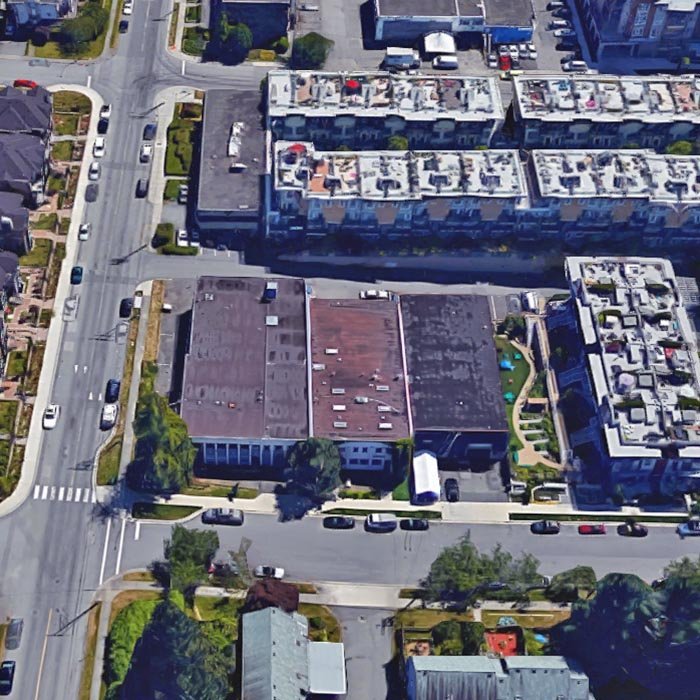
715 W 15th St, North Vancouver, BC V7M 1T2, Canada Location
| 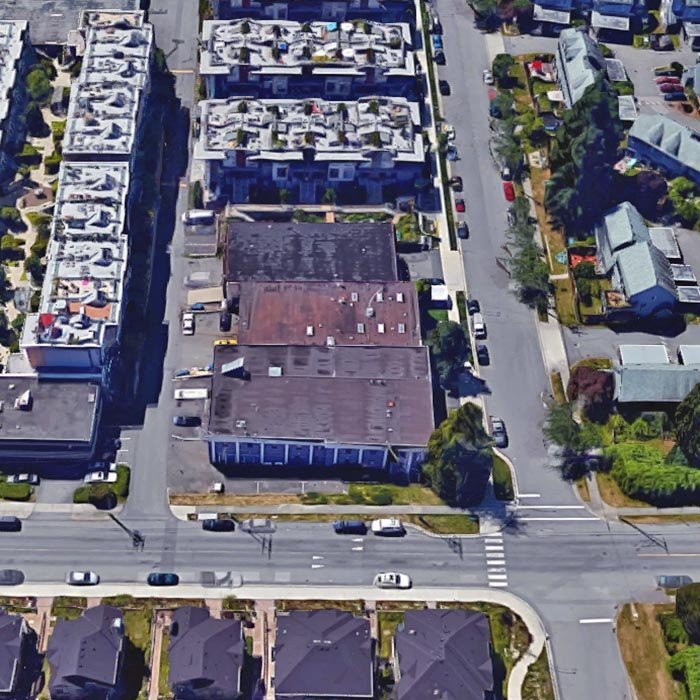
715 W 15th St, North Vancouver, BC V7M 1T2, Canada Location
| |
Floor Plan
|
|
|