
Developer's Website for Cedar Creek
No. of Suites: 335 |
Completion Date:
2021 |
LEVELS: 6
|
TYPE: Freehold Strata|
STRATA PLAN:
EPP79670 |
EMAIL: [email protected] |
MANAGEMENT COMPANY: Rancho Management Services (b.c.) Ltd. |
PHONE: 604-684-4508 |
PRINT VIEW


Cedar Creek - 7133 14th Avenue, Burnaby, BC V3N 1Z3, Canada. Phase 1 of 3. Strata plan number EPP79670. Crossroads are 14th Avenue and 15th Street. Cedar Creek is a six-storey wood frame building with 128 residences that ranges in size from one bedroom and den to three bedroom plans and boast over height ceilings, open floor plans and extensive glazing for the brightest and most livable of homes. Estimated completion in 2021. Developed by Ledingham McAllister. Architectural designed by award-winning Integra Architecture. Maintenance fees includes garbage pickup, gardening, hot water, management, recreation facility and snow removal.
Located in the residential heart of the revitalized Edmonds neighbourhood of South Burnaby. A fresh new community within easy walking distance of Sky Train, shopping, education, entertainment, recreation and every conceivable amenity. Cedar Creek, while being comfortably nestled into the heart of an existing residential neighbourhood, is also in prime position to take full advantage of the parks, trails, shops and services of the upcoming, highly-anticipated, Southgate City right next door. This neighbouring community of nearly 60-acres will provide world-class parks, miles of cycle and pedestrian trails along meandering creek ways, and many of the shops and services you will need to make day-to-day living as easy as possible.
Google Map
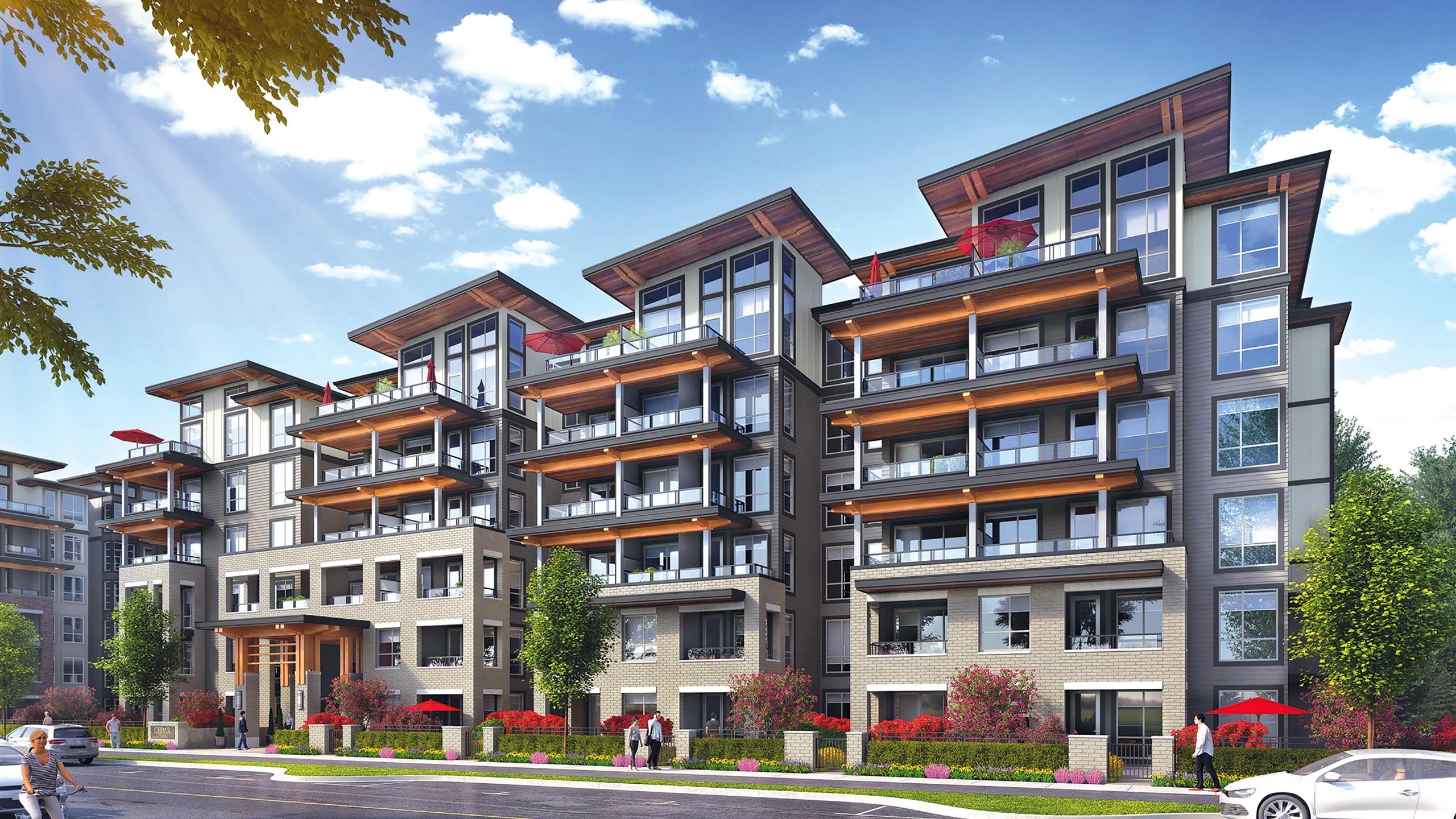
Building Exterior
| 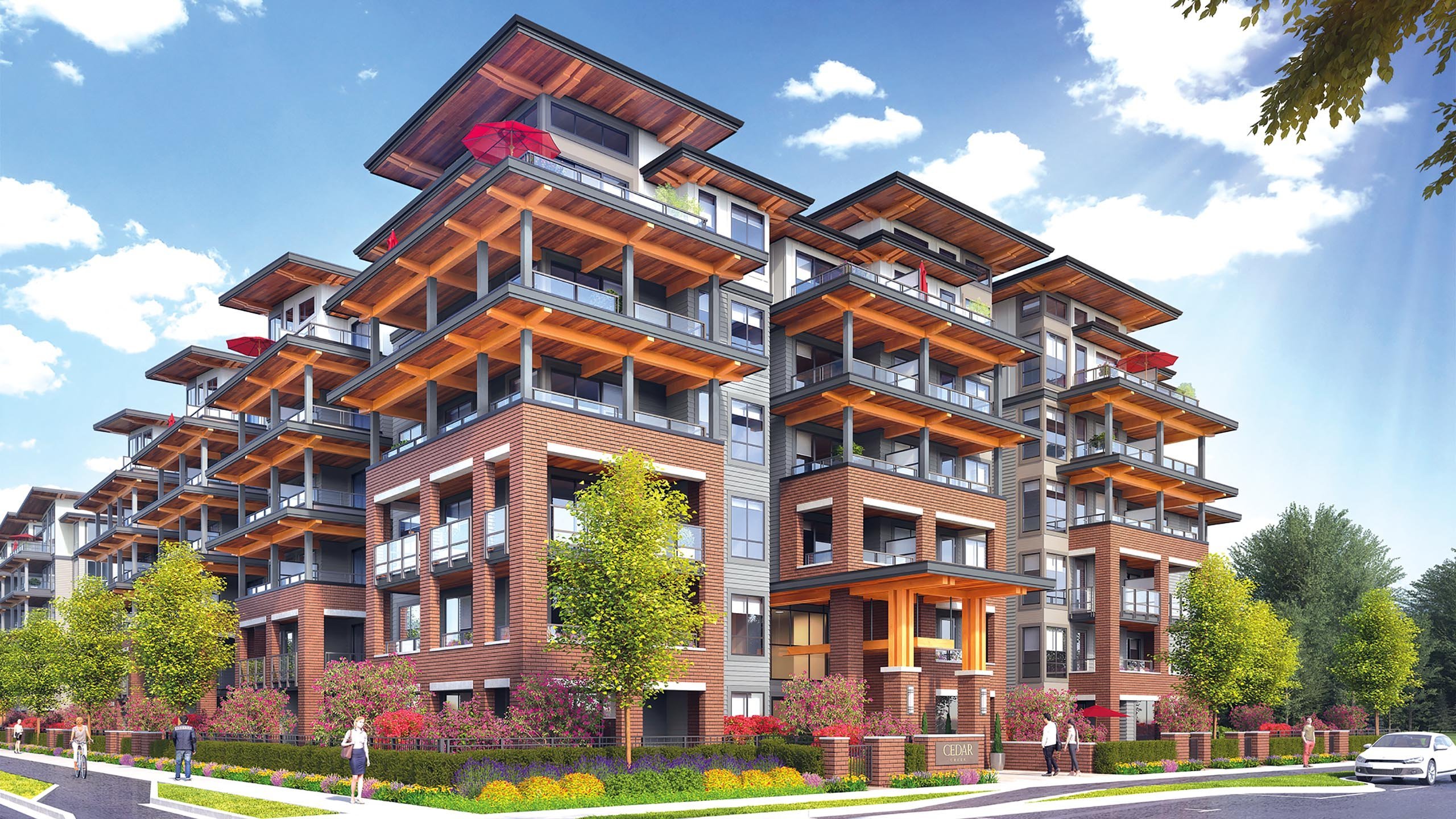
Building Exterior
|
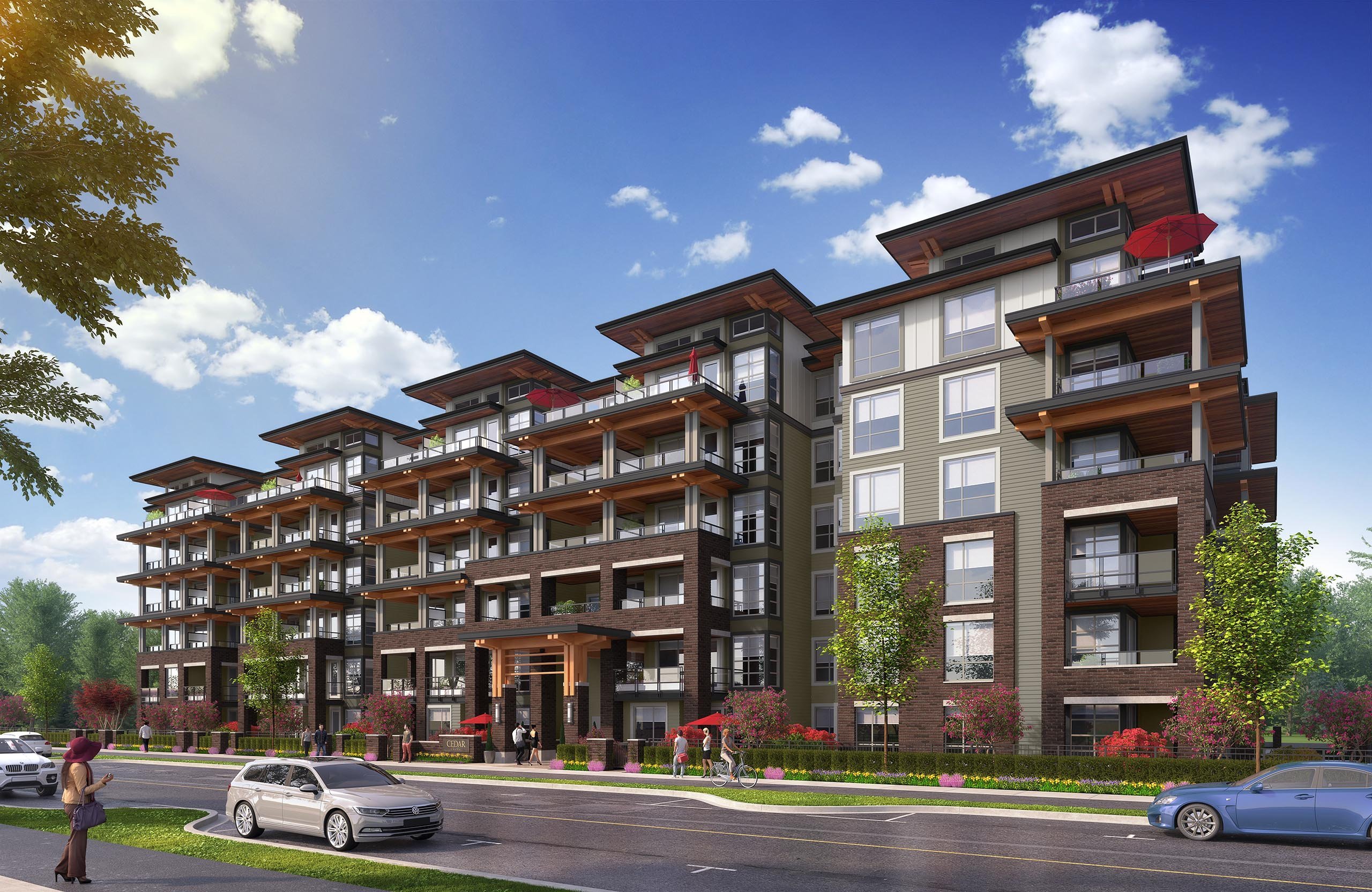
Building Exterior
| 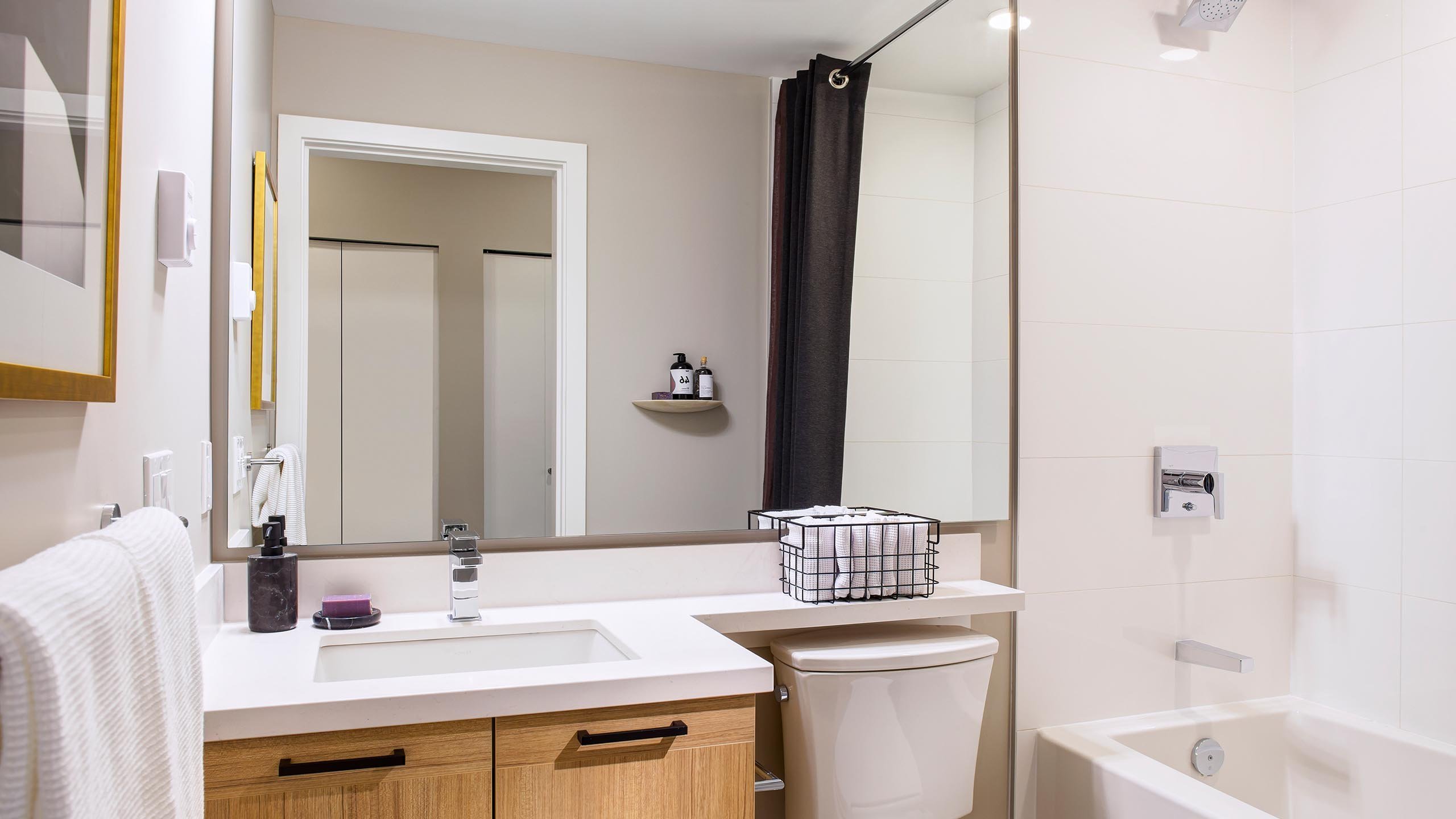
Bathroom
|
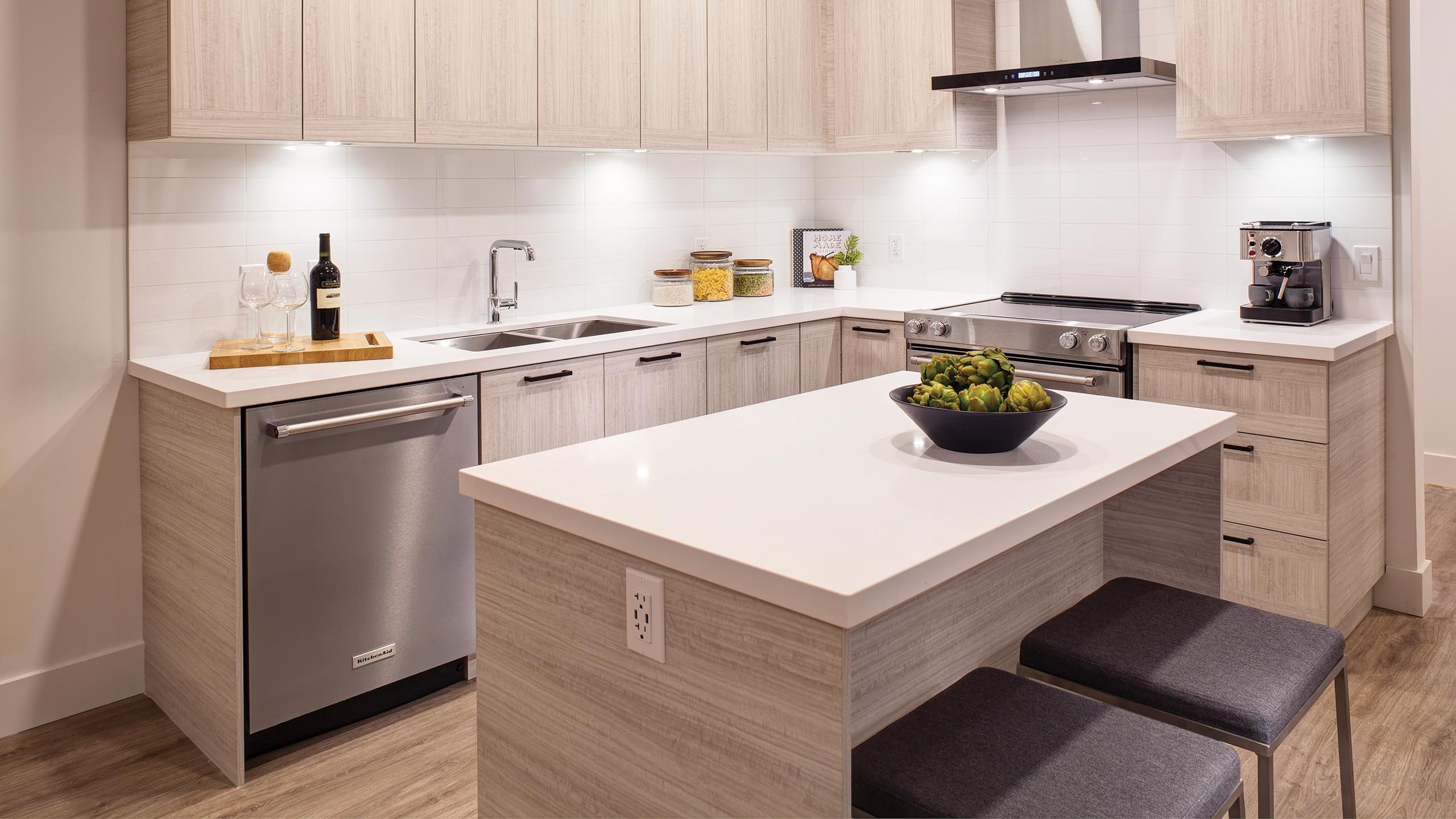
Kitchen
| 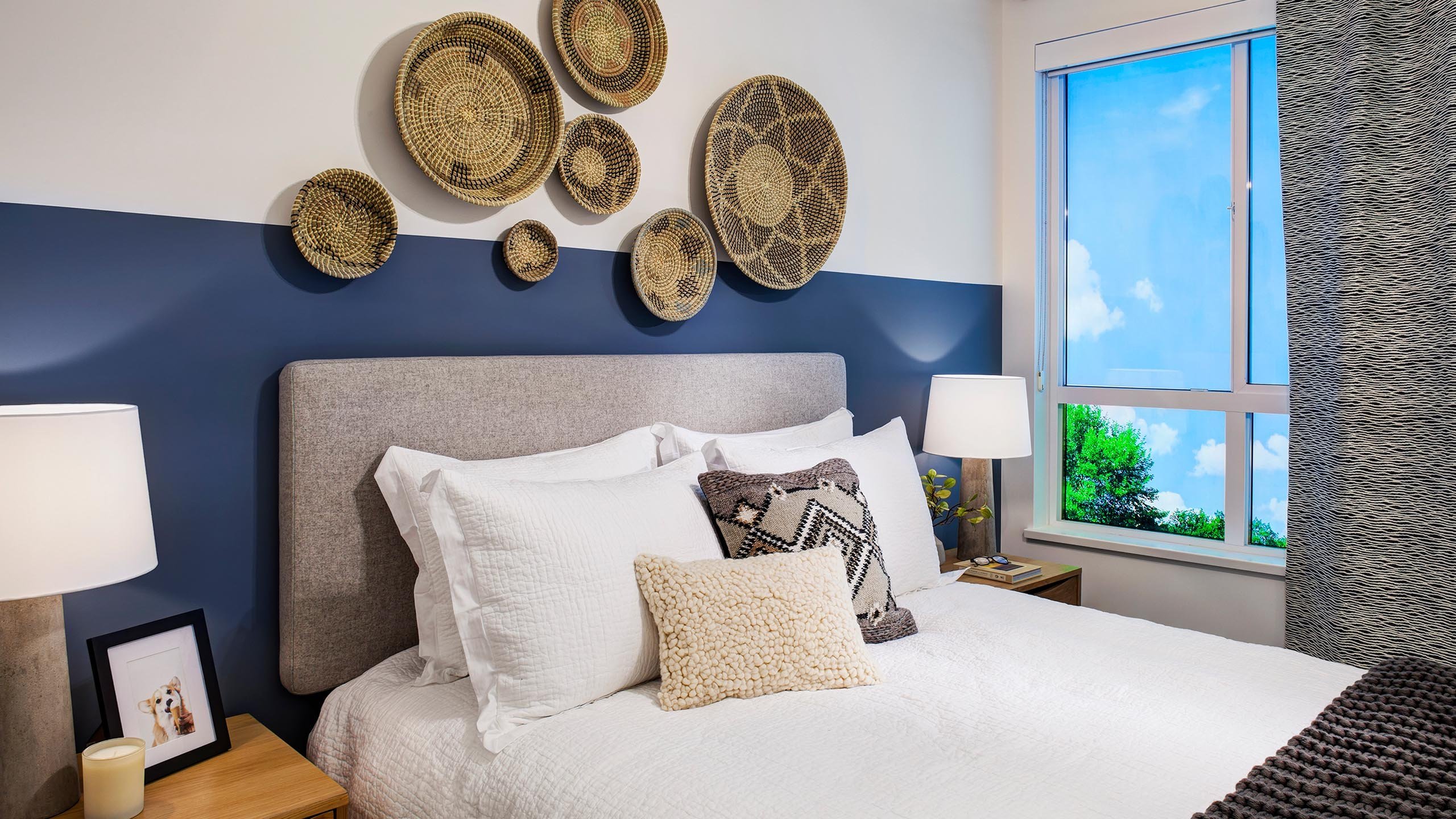
Bedroom
|
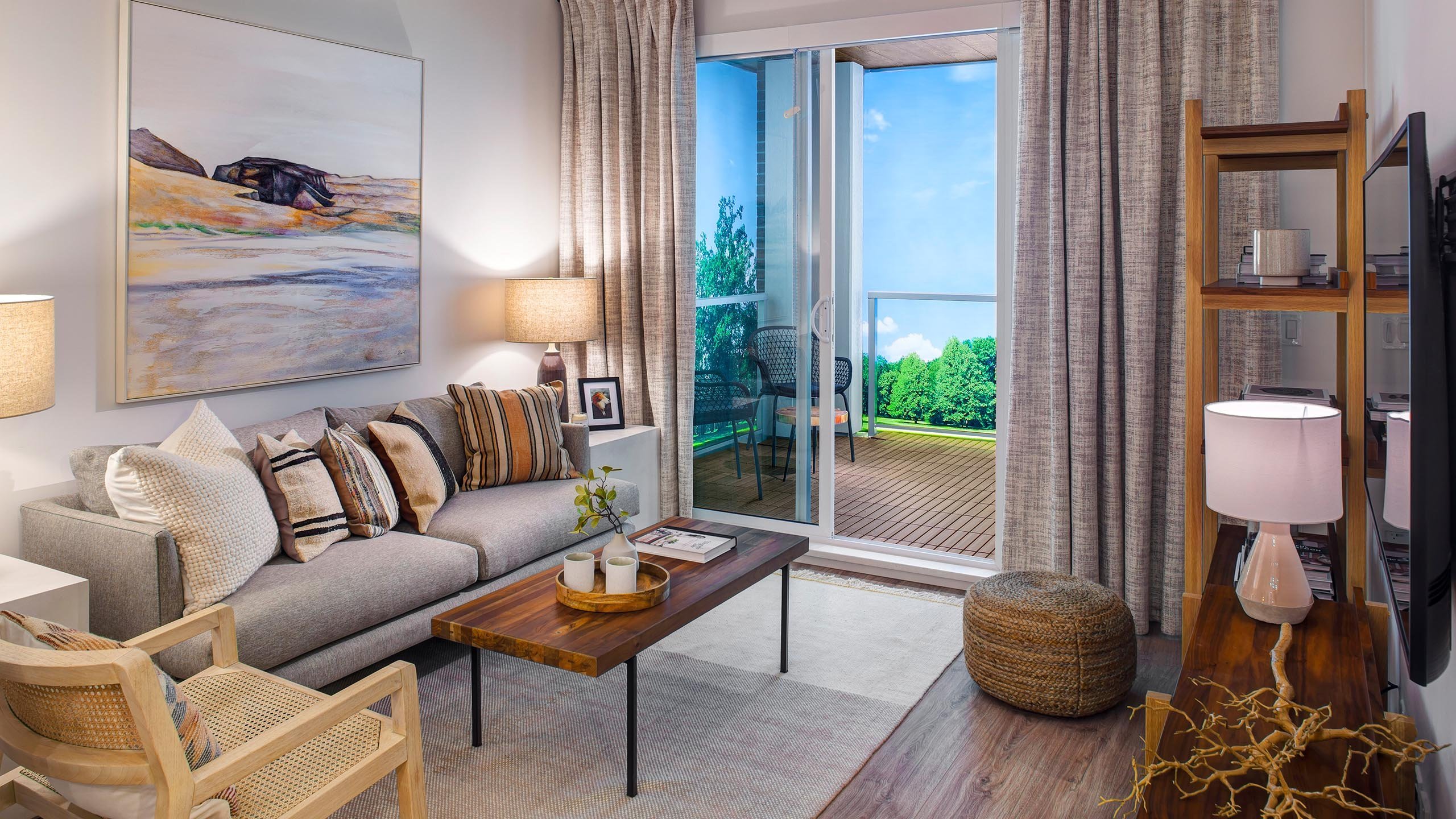
Living Area
| 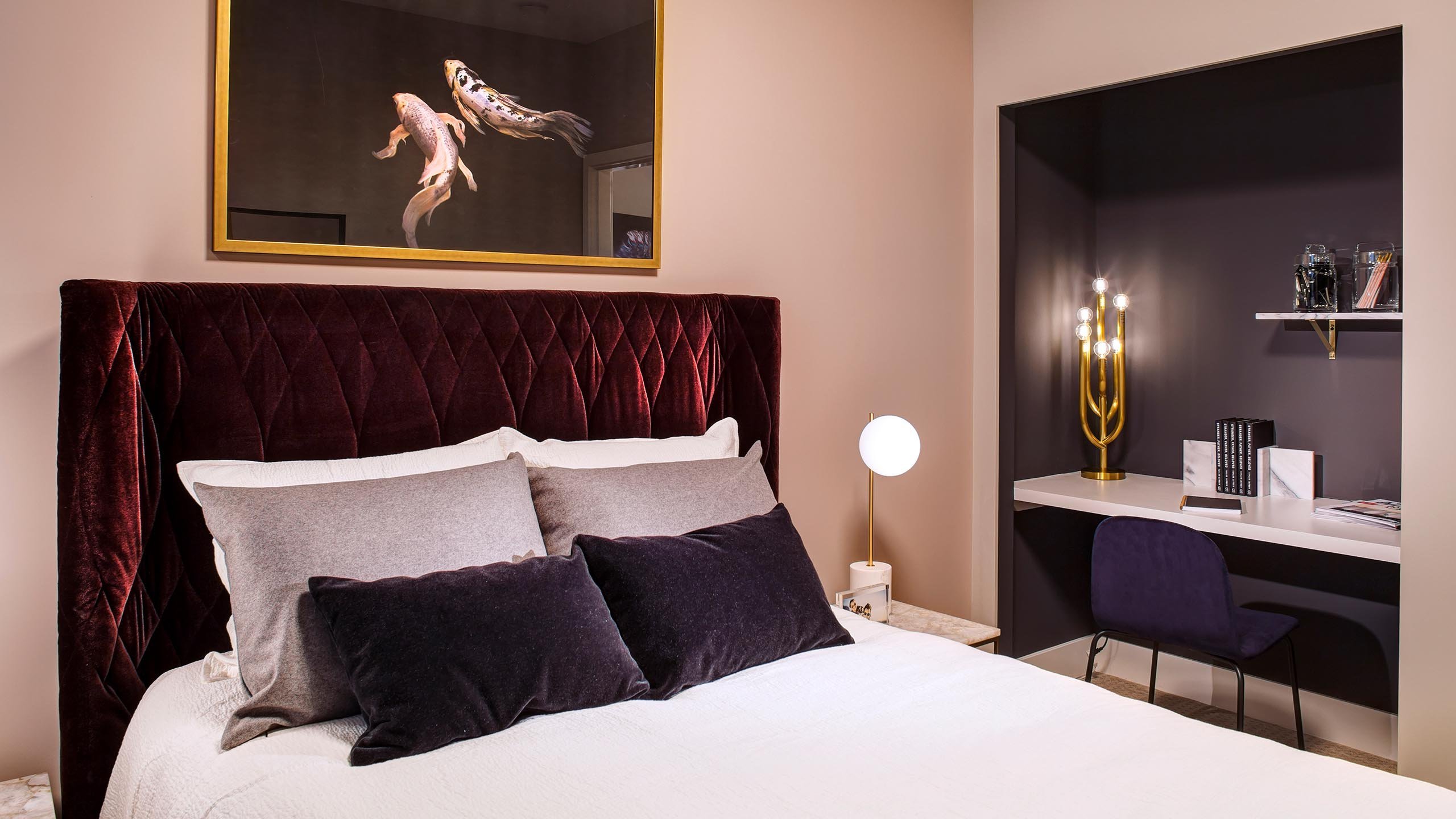
Bedroom
|
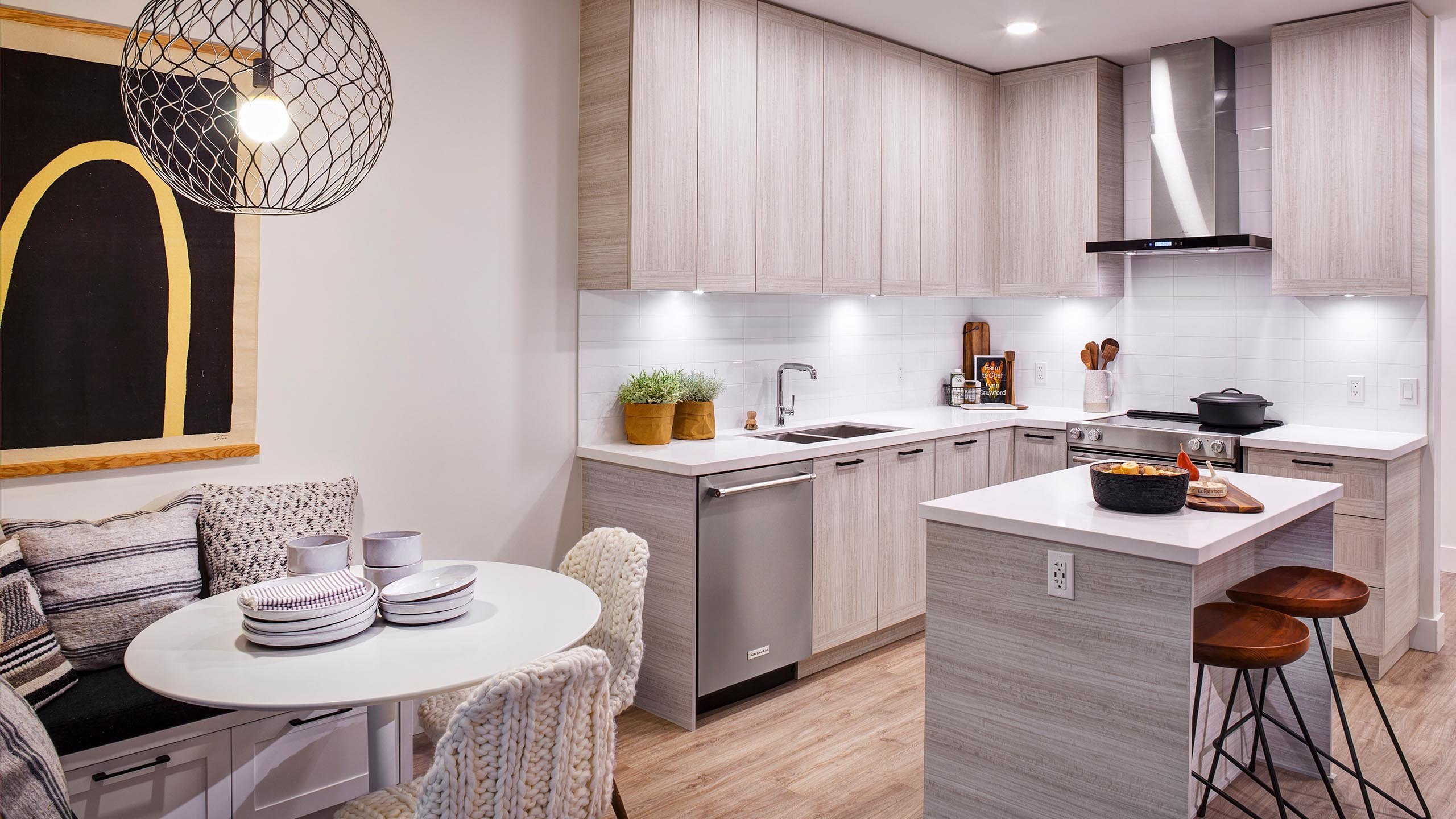
Kitchen
| 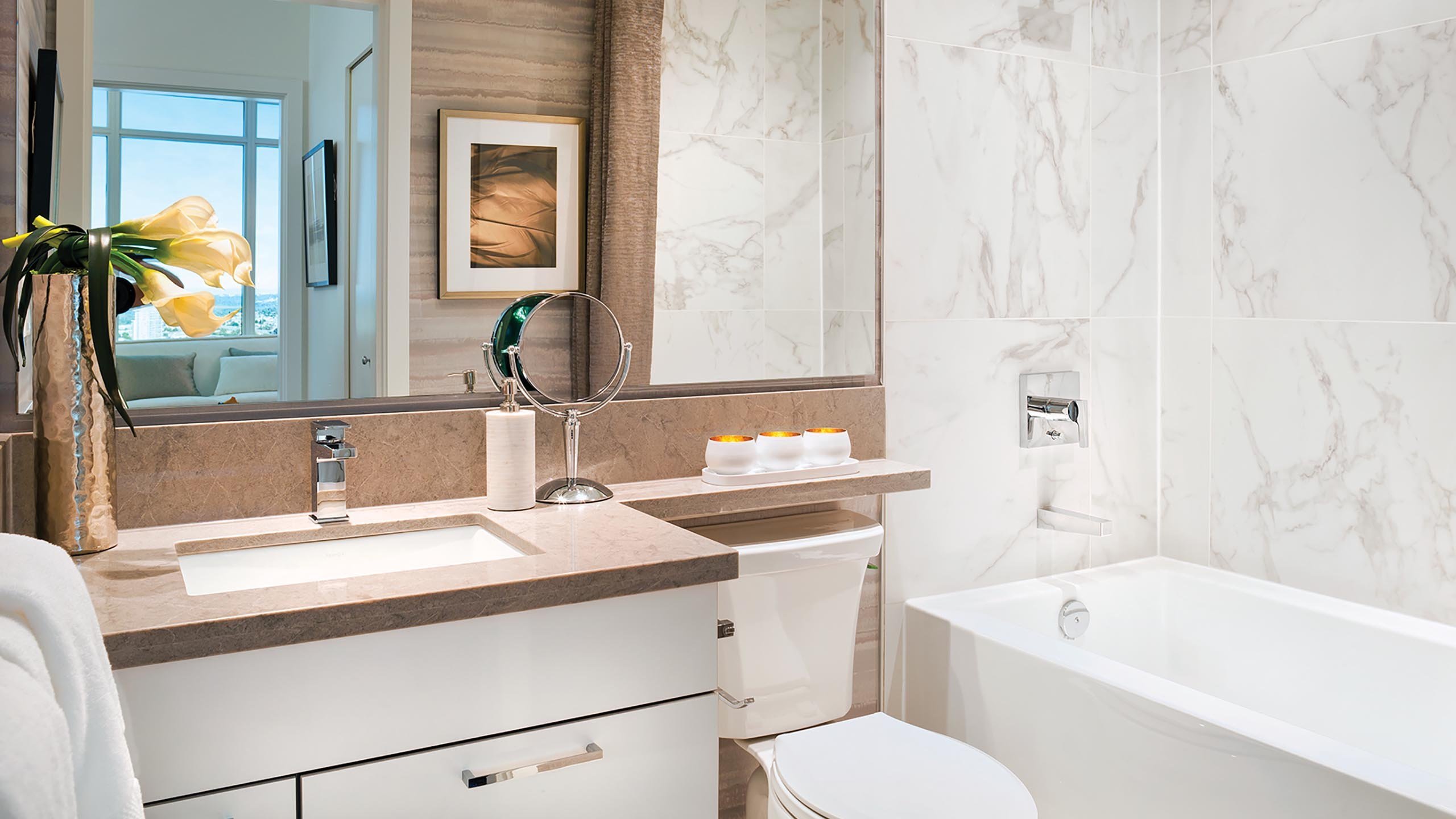
Bathroom
|
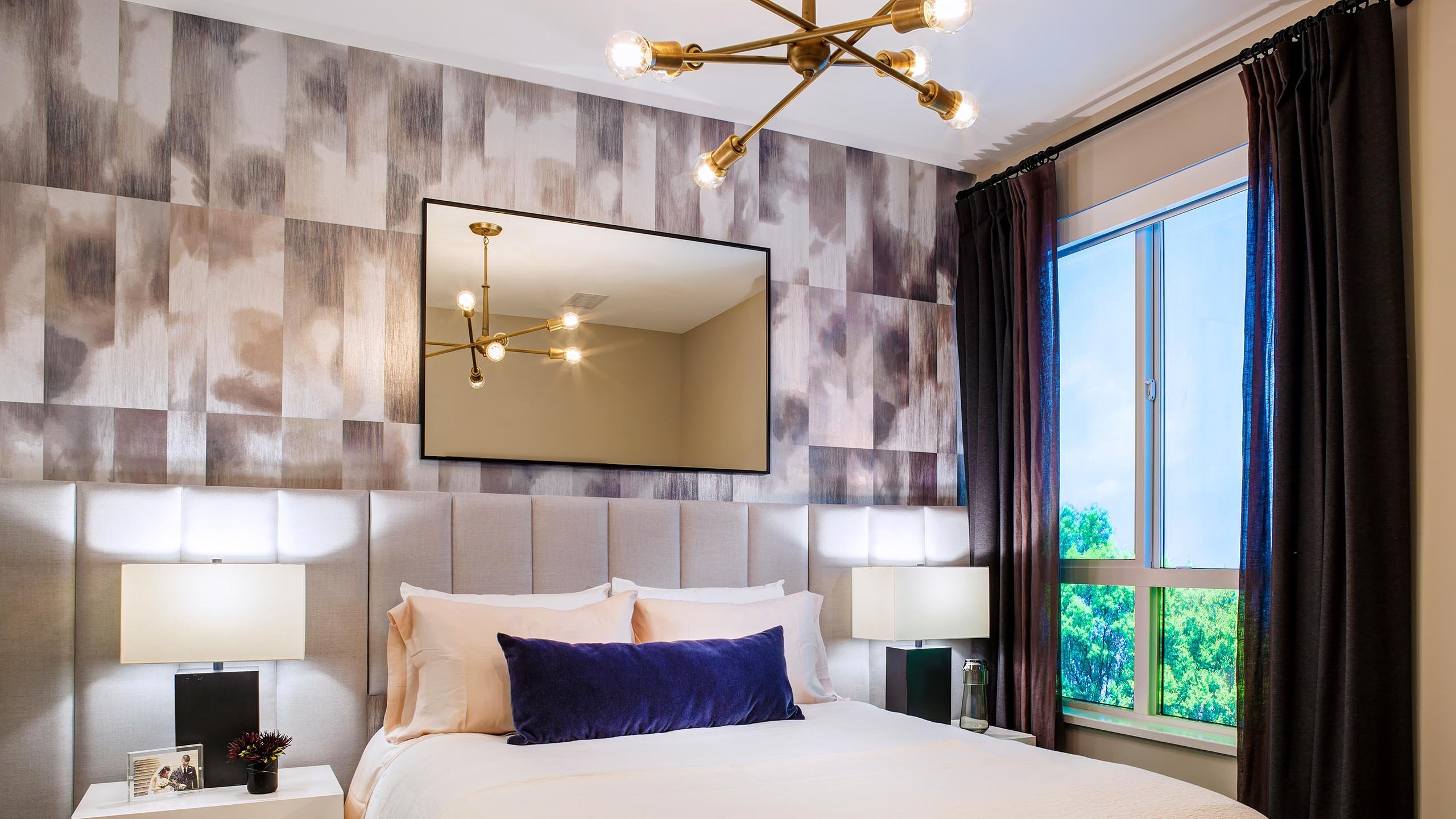
Bedroom
| 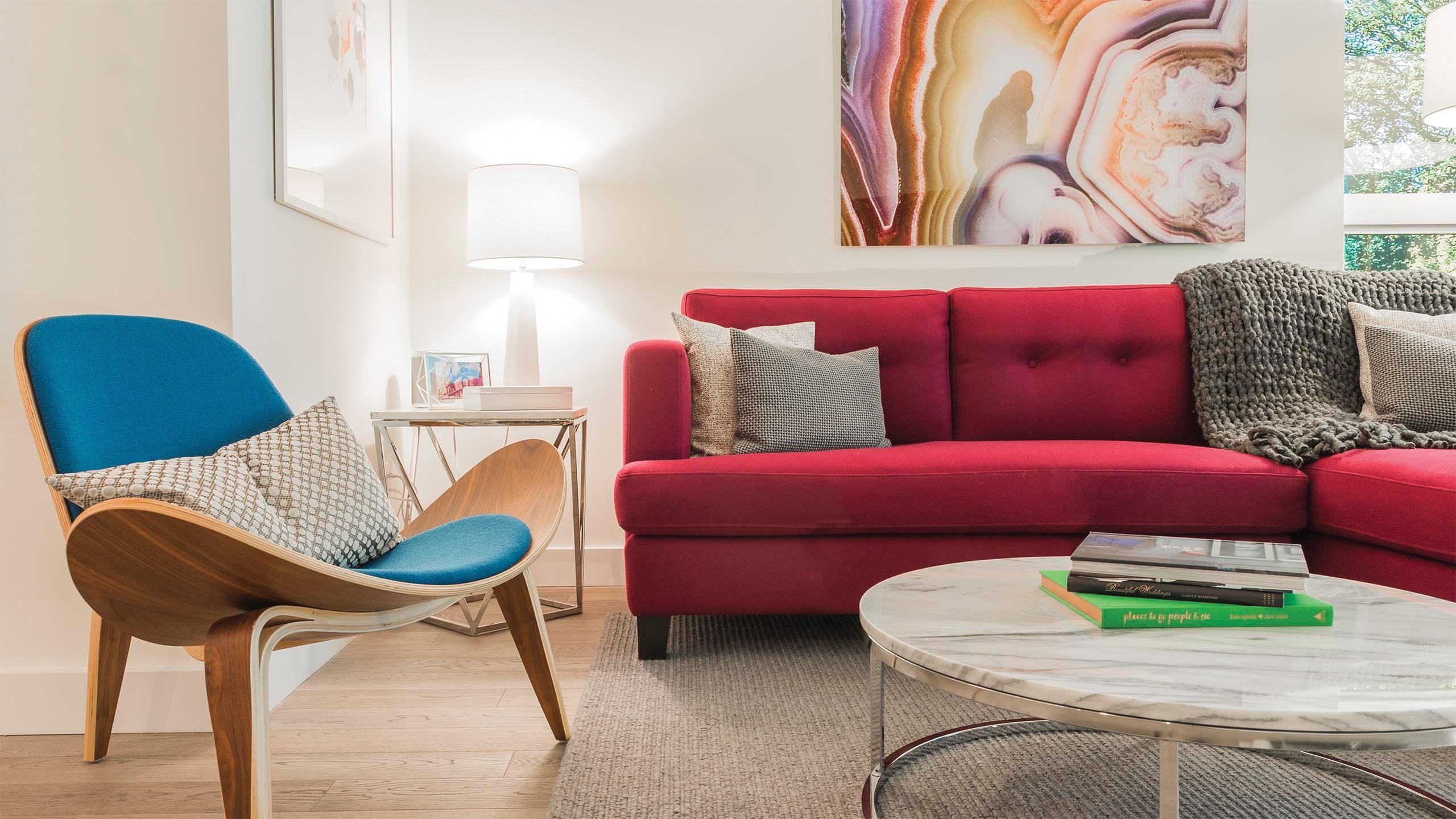
Living Area
|
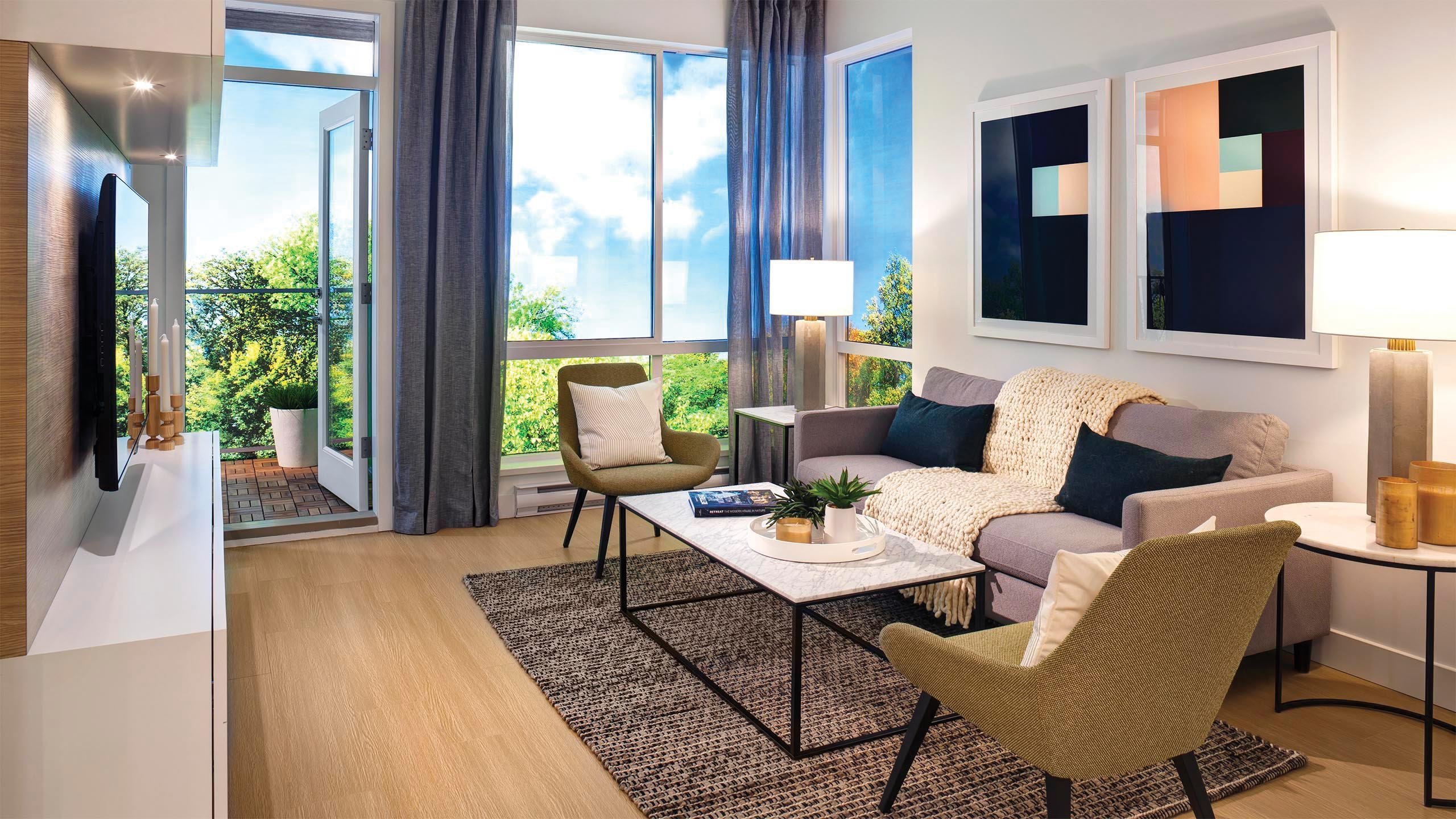
Living Area
| 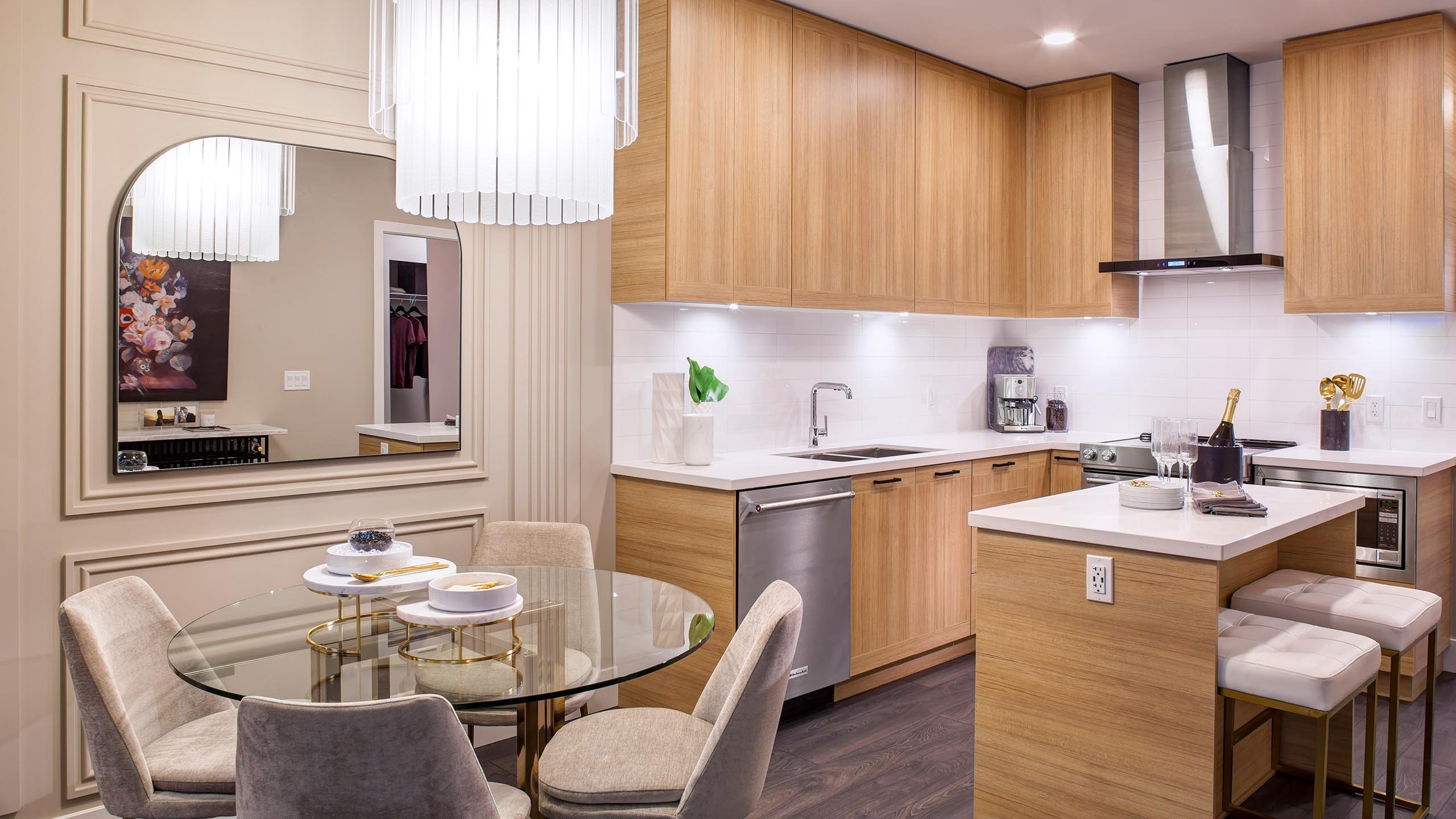
Living Area
|
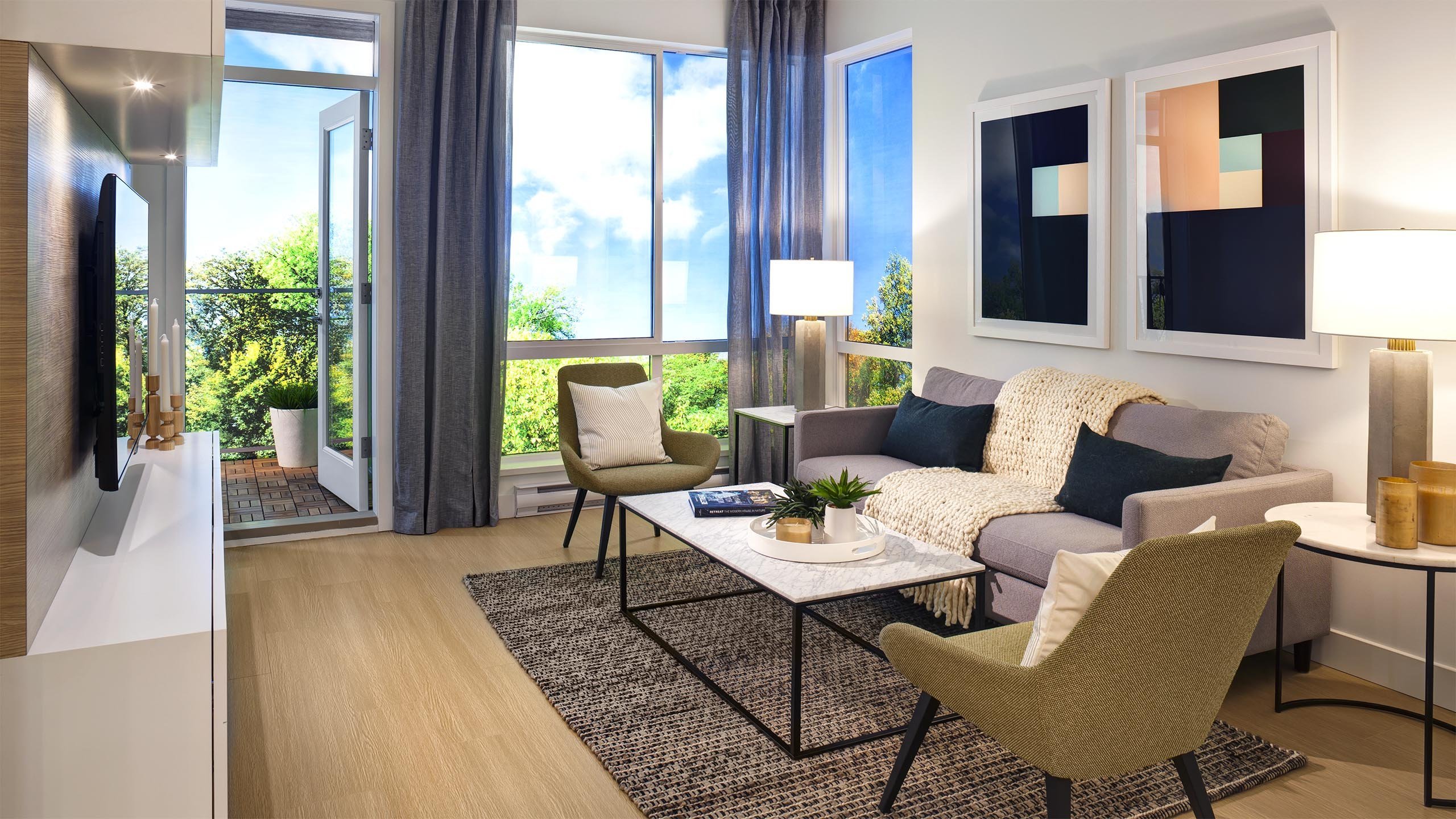
Living Area
| 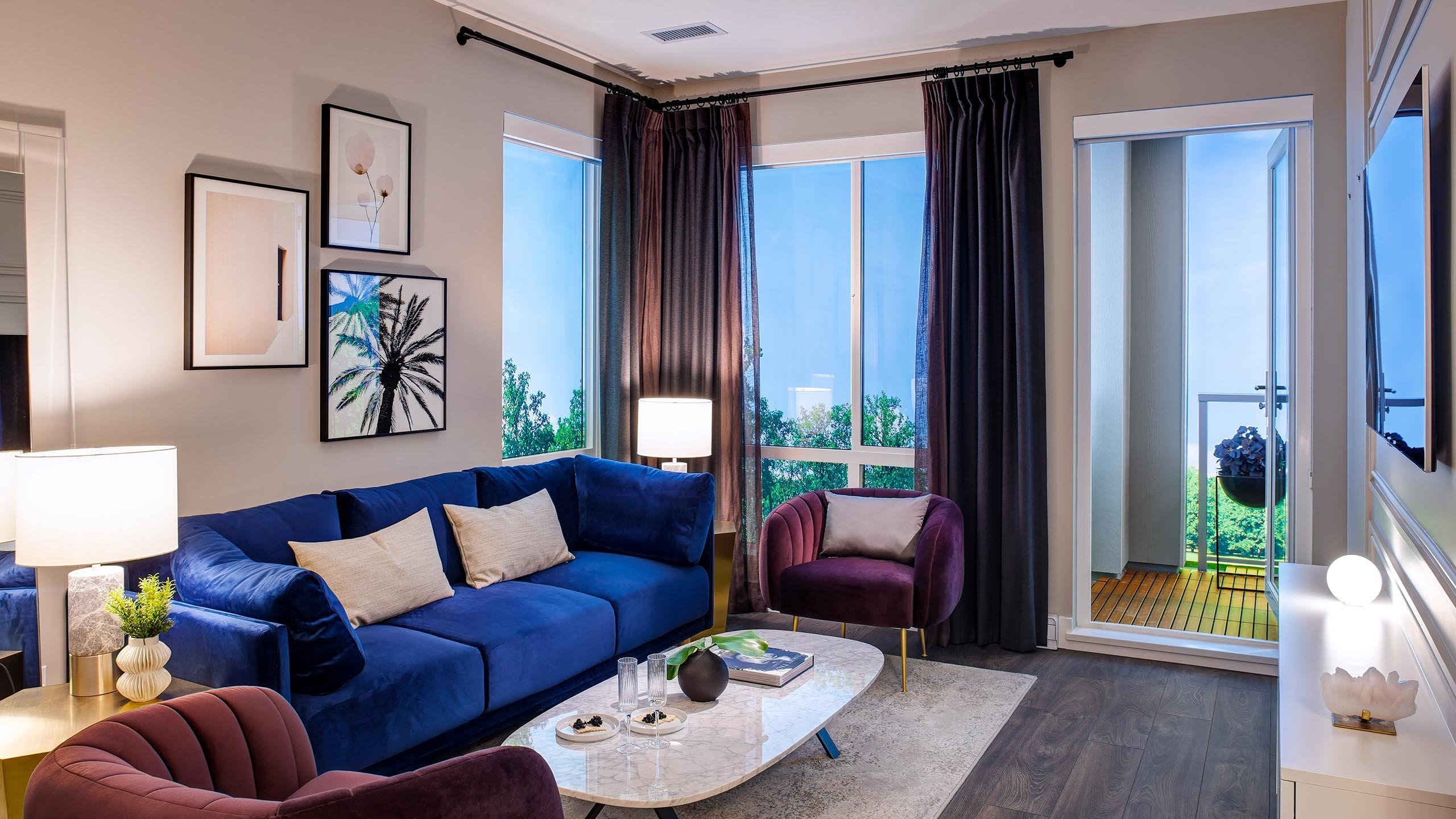
Living Area
|
|
Floor Plan
Complex Site Map
1 (Click to Enlarge)