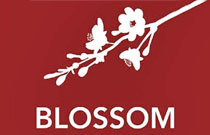
Developer's Website for Blossom
No. of Suites: 50 |
Completion Date:
2010 |
LEVELS: 4
|
TYPE: Freehold Strata|
STRATA PLAN:
BCS3984 |
EMAIL: [email protected] |
MANAGEMENT COMPANY: Dwell Property Management |
PRINT VIEW


Blossom - 707 East 20th Avenue, Vancouver, BC V5V 1M9, BCS3984 - located in Fraser area of Vancouver East, near the crossroads East 20th Avenue and Fraser Street. The Blossom only a 5-minute drive from Downtown Vancouver and walking distance from the library, schools, hospital, parks, community centre and more. Walk to Polish Community Centre, Consumers Drug Mart, Subway Sandwiches, Tupper Secondary, Livingstone Elementary, Prince Edward Park, Shoppers Drug Mart, Fraser 29th Market and a lot of restaurants such as Outpost Cafe, Sunlock Garden, European Breads Bakery and Dream Sushi Japanese. The bus stops at the door. Commercial Skytrain Station is in a short drive from the complex. It takes about 10 minutes to get to Downtown Vancouver and there is a direct bus to UBC. The Blossom was built in 2010 by Quest Development Inc. This four-level building has frame-wood construction with brick exterior finishing and full rain screen. There are 43 condos homes plus one detached townhouse in this complex. The Blossom offers selection of one, two and three bedroom suites above ground level retail. Townhome 1 is a junior three bedroom Blossom townhouse that includes two bathrooms and a square footage of 1005 sq ft on the first level. All of the other units on the ground floor are rental suites that include 7 suites ranging from 623 sq ft all the way to 894 sq feet in size. On the second floor of the Blossom, you will see a range of one bedroom and den units from 612 sq ft as well as two bedroom with 1 or 2 bathrooms that range from a spacious 783 to 1119 square footage. The larger suites on the second floor of the Blossom apartments are junior 3 bedrooms condos or regular three bedrooms that reach 1003 sq ft. The Blossom city homes penthouse suites are also very large with studio to three bedroom plans for you to choose from. The features are elevator, in-suite laundry, open kitchen concept, granite countertops, stainless steel appliances, high ceilings, laminate flooring, in-suite storage, secured underground parking, skylight and a balcony.
Google Map
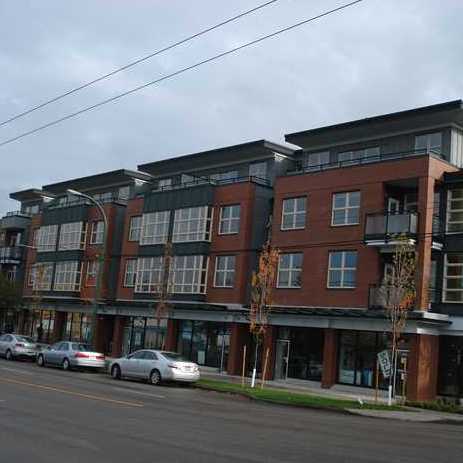
Exterior Front
| 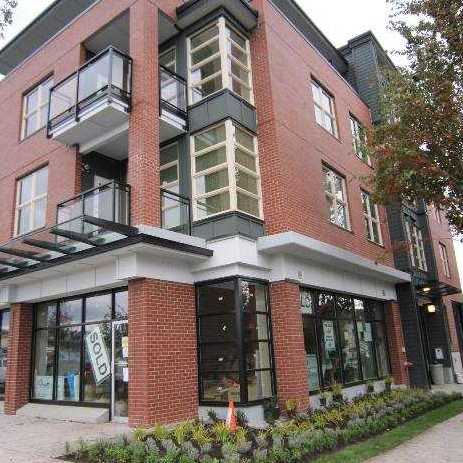
Exterior Side
|
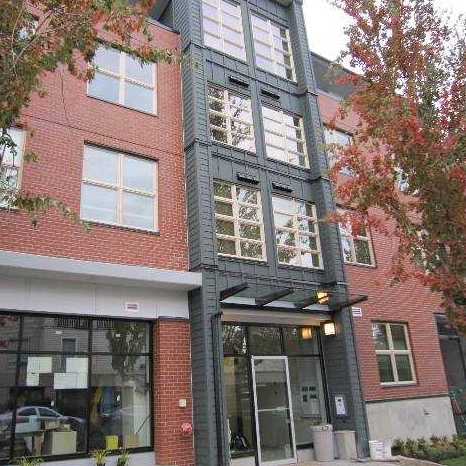
Entrance
| 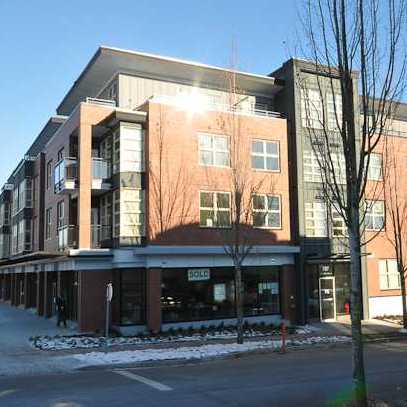
Exterior Front
|
|
Floor Plan