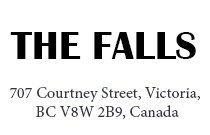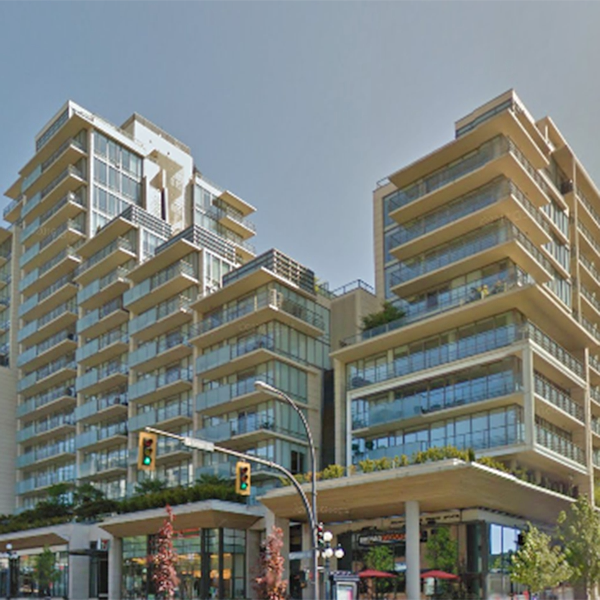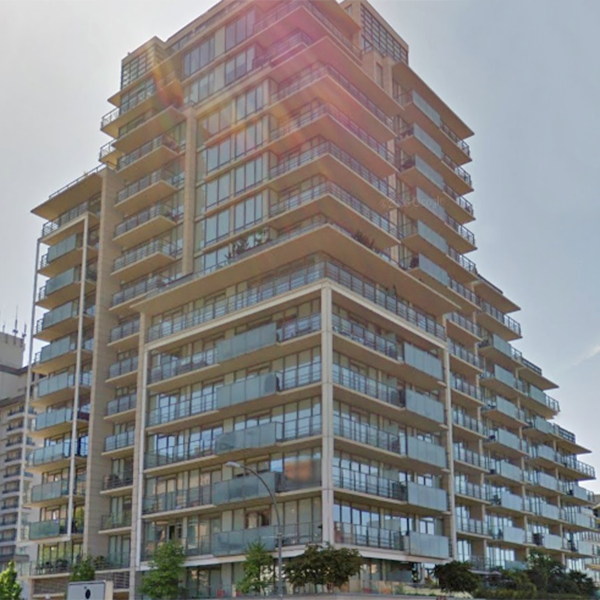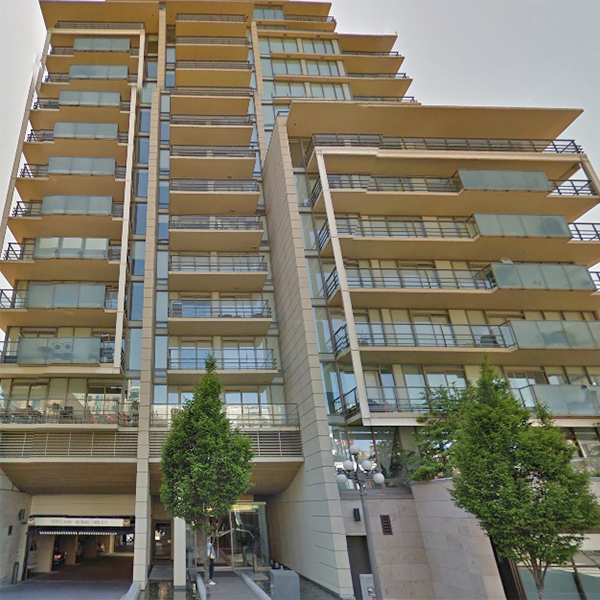
Developer's Website for The Falls
No. of Suites: 155 | Completion Date:
2009 | LEVELS: 18
| TYPE: Freehold|
STRATA PLAN:
VIS6797 |
MANAGEMENT COMPANY: Confidential |
PRINT VIEW


The Falls - 707 Courtney Street, Victoria, BC V8W 2B9, Canada. Strata plan number VIS6797. Crossroads are Douglas Street and Fairfield Road. The Falls has 155 luxurious units divided between the 18-storey northwest tower and the 13-storey southeast tower. Commercial space at the base of the building will house a HSCB bank branch and a restaurant. Completed in 2009. The Falls features amenities such as an indoor exercise facility, outdoor pool and sun deck surrounded by abundant landscaping. This beautiful double tower building features a series of cascading waterfalls from the top of the taller tower to ground level.The Falls is a garden oasis in the heart of the city. Developed by Westbank. Architecture and Interior design by James KM Cheng Architects. Nearby parks include Pioneer Square, Harris Green Park and Redfern Park. Nearby schools include Individual Learning Centre Broadmead Campus, South Park Family School, Sir James Douglas Elementary, Central Middle School and Victoria High. The closest grocery are Safeway and Save-on-Foods. Maintenance fees includes Building Insurance, Garbage Pickup, Gas, Hot Water, Management, Recreation Facility and Yard Maintenance.
Google Map

707 Courtney Street, Victoria, BC
| 
707 Courtney Street, Victoria, BC
|

707 Courtney Street, Victoria, BC
| 
707 Courtney Street, Victoria, BC
|
|
Floor Plan
Complex Site Map
1 (Click to Enlarge)