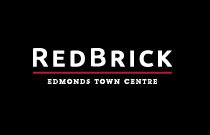
Developer's Website for Red Brick
No. of Suites: 138 |
Completion Date:
2016 |
LEVELS: 4
|
TYPE: Freehold|
STRATA PLAN:
EPS2933 |
EMAIL: [email protected] |
MANAGEMENT COMPANY: Dwell Property Management |
PRINT VIEW


RedBrick - 7058 14th Avenue, Burnaby, BC V3N 1Z2, Canada. Crossroads are Griffiths Drive and 18th Street. Redbrick is 4 stories with 245 units. Estimated completion is January 2016. Developed by Amacon. Interior design by Portico Design Group.
RedBrick is a collection of one, two and three-bedroom homes ideally situated near rapid transit and surrounded by nature, schools, parks, shops and services. RedBrick homes boast engineered hardwood floors, gas ranges, French door refrigerator and high-end appliances. The condo development will also have extensive onsite amenities as well as beautifully landscaped open spaces so residents can entertain friends or mingle with neighbours.
Nearby parks include Byrne Creek Ravine Park, Ron McLean Park and Rene Memorial Park. Nearby schools include Connaught Heights Elementary, Stride Avenue Elementary and Byrne Creek Secondary. The closest grocery stores are Park City Foods, Golden Harvest Farm Market and Hi View Market. Nearby coffee shops include "Watt's for Lunch" Cafe, "Watt's for Lunch" Cafe and Waves Coffee House Edmonds. There are four restaurants within a 15 minute walk including The New Dublin Digs, Papa Daves Pizza and Pho Maxima Restaurant.
Google Map
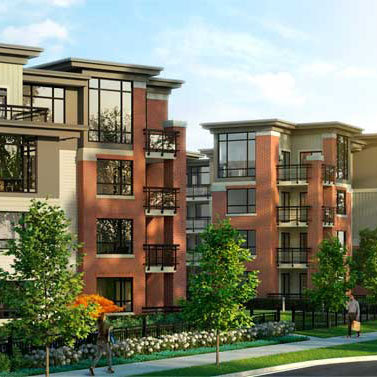
7008 14th Burnaby BC Rendering Images
| 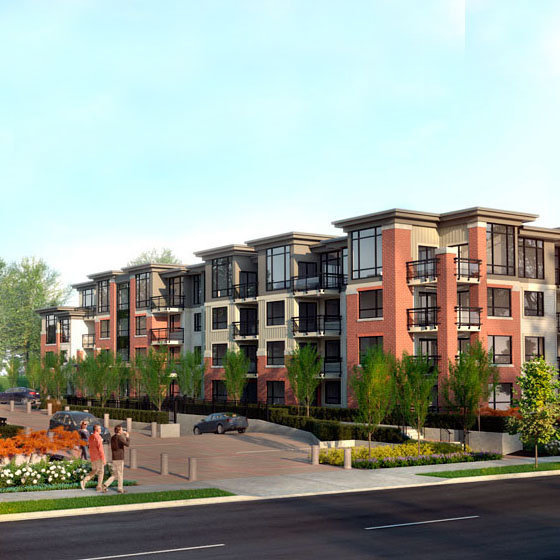
7008 14th Burnaby BC Rendering Images
|
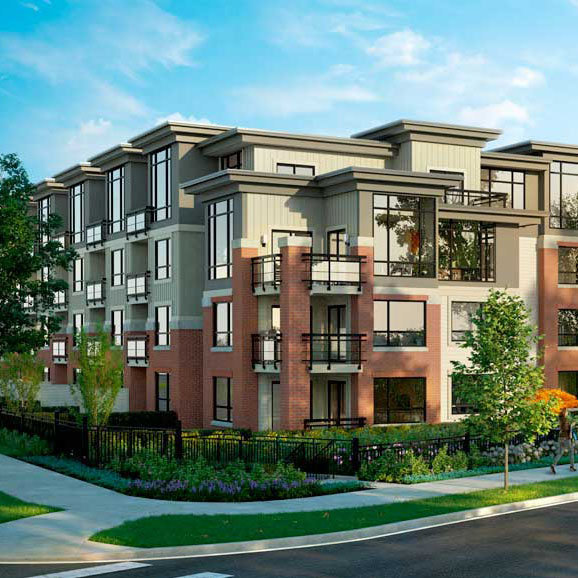
7008 14th Burnaby BC Rendering Images
| 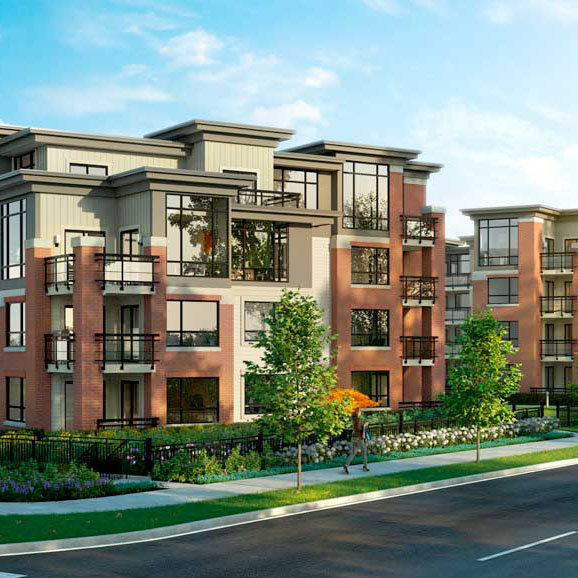
7008 14th Burnaby BC Rendering Images
|
|
Floor Plan
Complex Site Map
1 (Click to Enlarge)