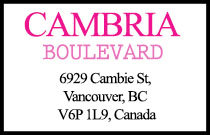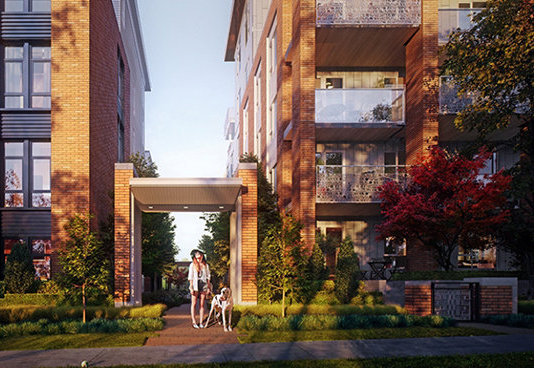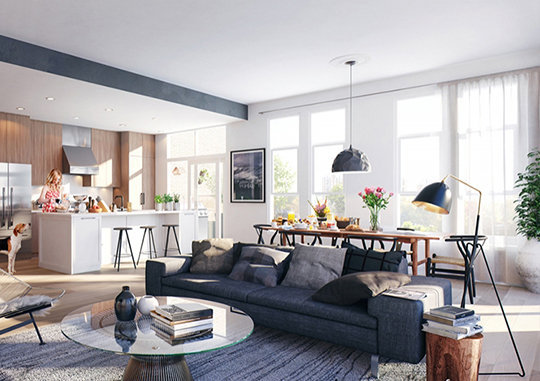
Developer's Website for Cambria Boulevard
No. of Suites: 69 | Completion Date:
2018 | LEVELS: 6
| TYPE: Freehold Strata|
STRATA PLAN:
EPP54668 |
MANAGEMENT COMPANY: Confidential |
PRINT VIEW


Cambria Boulevard - 6929 Cambie Street, Vancouver, BC V6P 1L9, Canada. Strata plan number EPP54668. Crossroads are West 54th Avenue and Cambie Street. This development is 6 storeys with 69 condominium units. Estimated completion in Spring 2018. Grand city homes framed by parks on two sides, experienced through high-volume spaces and private outdoor living areas. Developed by Mosaic Homes. Architectural design by Ramsay Worden Architects Ltd.. Interior design by Insight Design Group.
Nearby parks include Cambie Park, Tisdall Park and Winona Park. Nearby schools are Sir Winston Churchill Secondary, Sir Wilfrid Laurier Elementary School, Ideal Mini School and Langara College. Nearby grocery stores are Punjab Food Center, Safeway, Thurga Trading Co Ltd, Buy-Low Foods, Fruiticana and T & T Supermarket Inc..
Other building in complex: 515 West 54th Ave
Google Map

6929 Cambie St, Vancouver, BC V6P 1L9, Canada Exterior
| 
6929 Cambie St, Vancouver, BC V6P 1L9, Canada Living Area
|

6929 Cambie St, Vancouver, BC V6P 1L9, Canada Bathroom
| 
6929 Cambie St, Vancouver, BC V6P 1L9, Canada Kitchen
|
|
Floor Plan
Complex Site Map
1 (Click to Enlarge)