| |
 |
 |
 |
 |
| Building Home |
Information provided by Les and Sonja
www.6717000.com Phone: 604.671.7000 |
|

Developer's Website for River Park Place 2
No. of Suites: 270 | Completion Date:
2020 | LEVELS: 12
| TYPE: Freehold Strata|
STRATA PLAN:
EPS5391 |
MANAGEMENT COMPANY: Confidential |
PRINT VIEW


River Park Place 2 - 6900 Pearson Way, Richmond, BC V7C 0C9, Canada. Strata plan number EPS5391. Crossroads are Pearson Way and River Road. River Park Place (RPP) II, 12 storeys, will offer the centre of energetic living along the rivers edge. Featuring 127 extraordinary, spacious 1, 2 and 3 bedroom homes will make up this bright and exciting second phase at River Park Place. Completed in 2020. Developed by Intracorp Projects Ltd. and MYIE Homes. Architecture by IBI Group. Interior design by Insight Design Group. Maintenance fees includes caretaker, garbage pickup, gardening, gas, hot water, management, recreation facility, and snow removal.
Located at the center of it all, just steps away from the Fraser River, next to the Olympic Oval, at the heart of the Oval Village. With lively and pedestrian-friendly streetscapes, and an internationally famed sports complex and arena just steps across the street, these homes were designed to make the most of living in vibrant neighbourhood.
Google Map
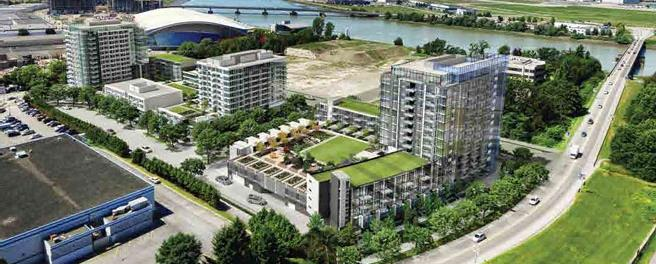
6900 Pearson Way, Richmond, BC V7C 4N3, Canada Exterior
| 
6900 Pearson Way, Richmond, BC V7C 4N3, Canada Roof Garden
| 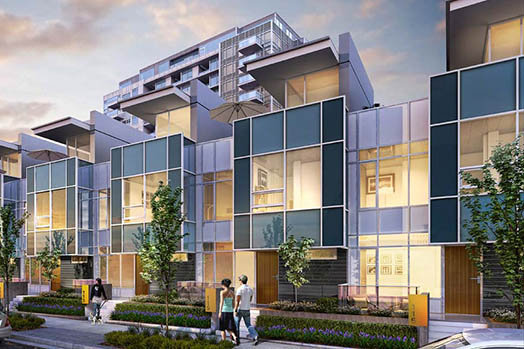
6900 Pearson Way, Richmond, BC V7C 4N3, Canada Townhomes Exterior
| 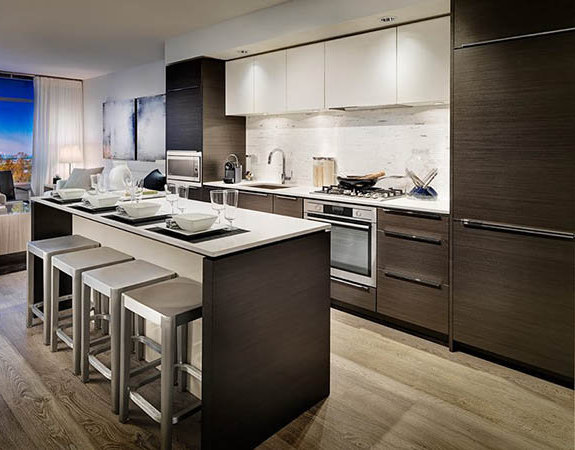
6900 Pearson Way, Richmond, BC V7C 4N3, Canada Kitchen
| 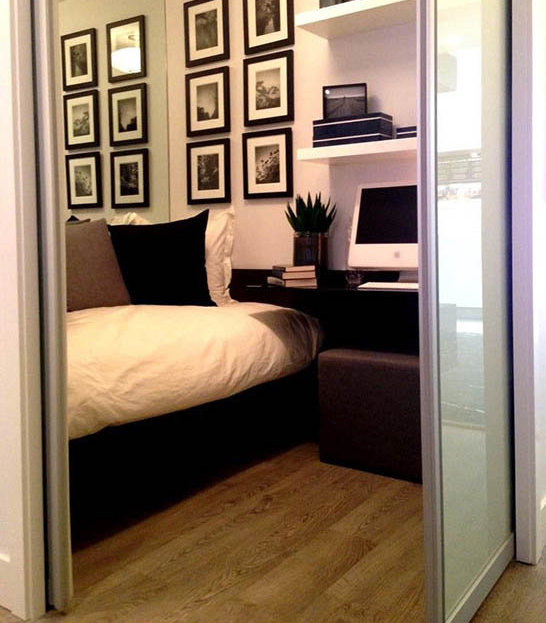
6900 Pearson Way, Richmond, BC V7C 4N3, Canada Bedroom
| 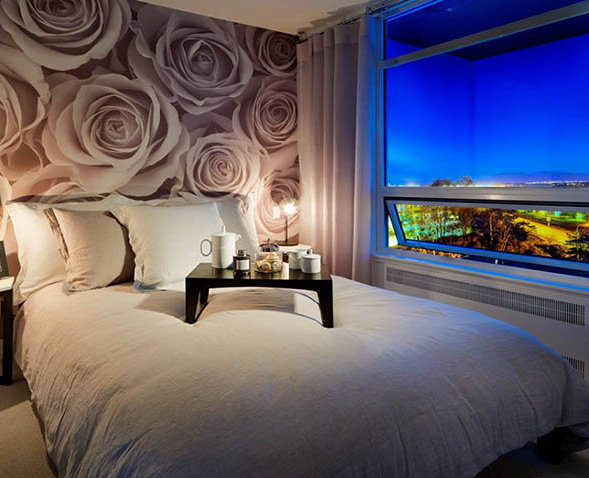
6900 Pearson Way, Richmond, BC V7C 4N3, Canada Bedroom
| 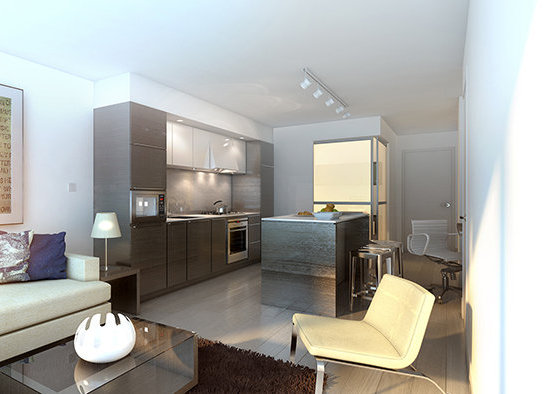
6900 Pearson Way, Richmond, BC V7C 4N3, Canada Living Area and Kitchen
| 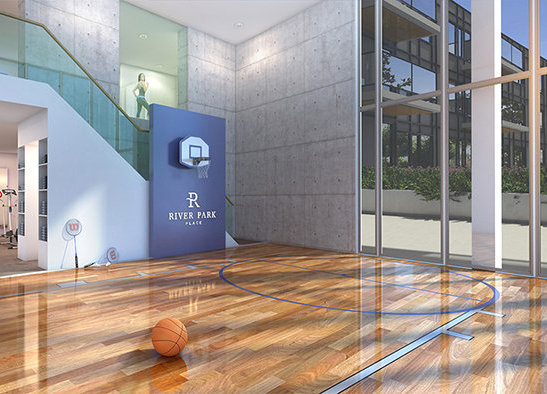
6900 Pearson Way, Richmond, BC V7C 4N3, Canada Amenity
| |
Floor Plan
Complex Site Map
1 (Click to Enlarge)
|
|
|