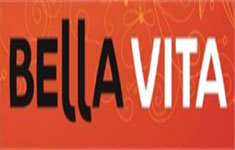
Developer's Website for Bella Vita
No. of Suites: 53 |
Completion Date:
2012 |
LEVELS: 3
|
TYPE: Freehold Strata|
STRATA PLAN:
BCS4305 |
EMAIL: [email protected] |
MANAGEMENT COMPANY: Dwell Property Management |
PRINT VIEW


Bella Vita - 6895 188 Street, Surrey, BC V4N 3G6, Canada - 3 levels, 53 townhouses, estimated completion in 2012. Developed by award-winning Gramercy Developments, The Bella Vita is a collection of town home classics in the up and coming Clayton Heights community of Surrey, at 188 Street between 69 Ave and Fraser Highway.
This two and three bedroom homes range from 1,195 to 1,854 square feet and showcase Craftsman-style architecture with dramatic details including durable hardiplank, ledgestone, and traditional slop dash stucco. Contemporary interiors feature 9' ceilings, German engineered hardwood floors, stainless steel appliances, quartz counters, custom flat panel cabinetry, pendant light, porcelain tiled floors, oversized showers and deep soaker tubs. Private fenced yards and patios invite outdoor entertaining, and attached garages welcome residents of every home.
Located in the popular neighborhood of Clayton Village, Bella Vita is steps away from Shoppers Drug Mart, Price Smart Food, Clayton Heights Medical Clinic, Clayton Community Center, and Anytime Fitness, and boasts a wide range of schools including Guardian Angel Preschool, Langley Meadow, Hazelgrove, East Clayton and Clayton Elementary Schools as well as Clayton Heights Secondary School. Also nearby the Bella Vita town homes are Wal-Mart, Willowbrook Shopping Center, Future Shop, and Northview Golf & Country Club.
Google Map
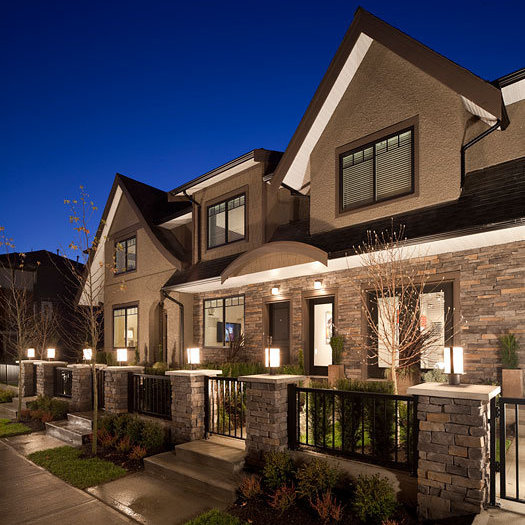
Bella Vita - Building
| 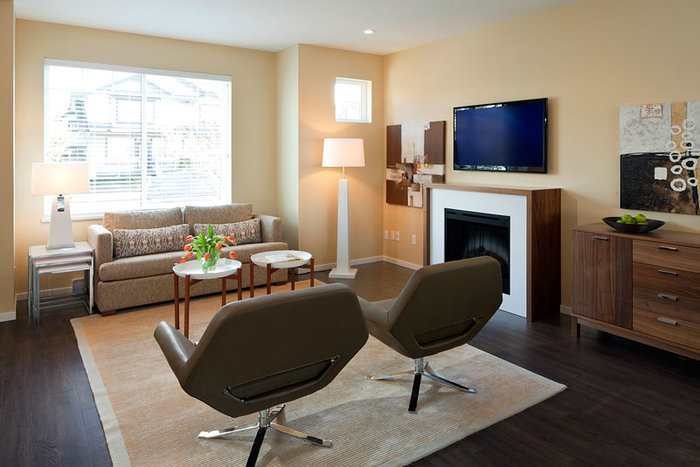
Bella Vita - Living Room
|
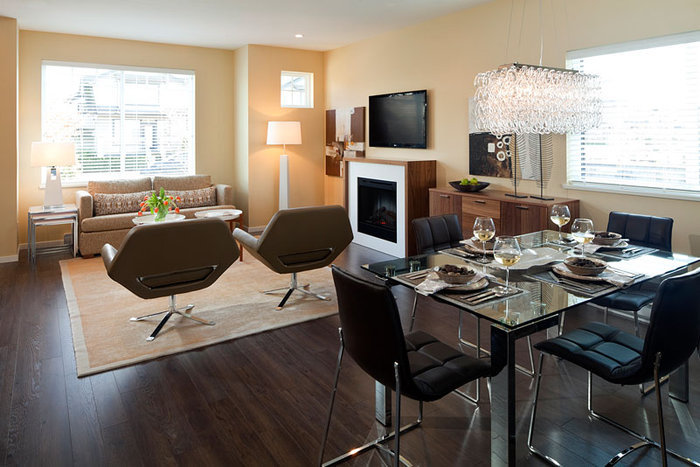
Bella Vita - Living Room
| 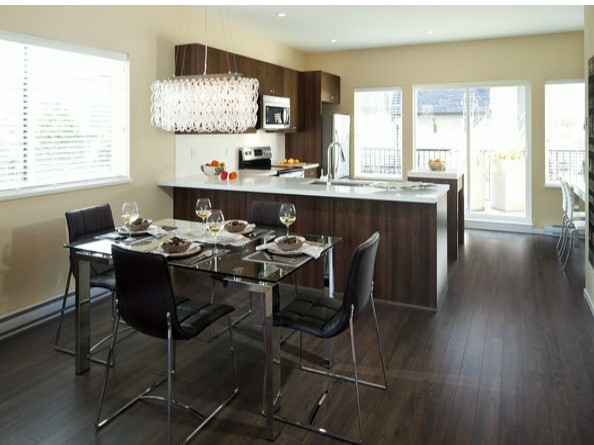
Bella Vita - Dining
|
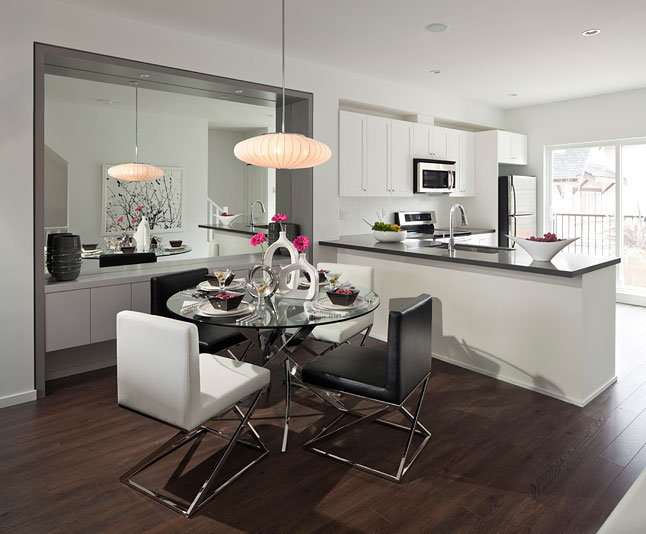
Bella Vita - Dining
| 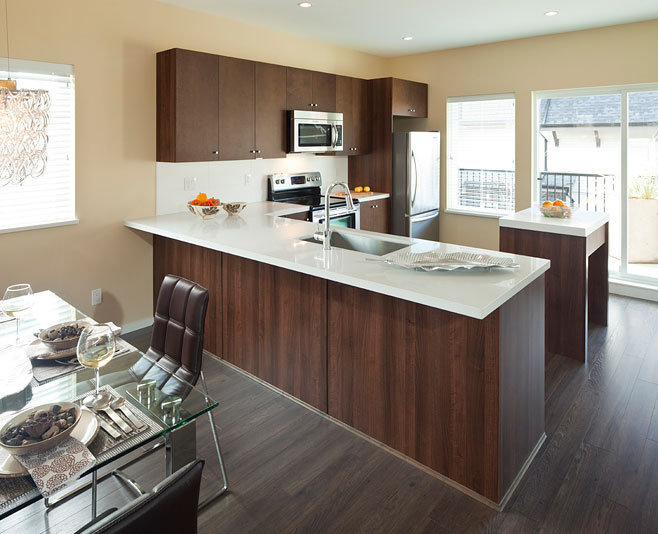
Bella Vita - Kitchen
|
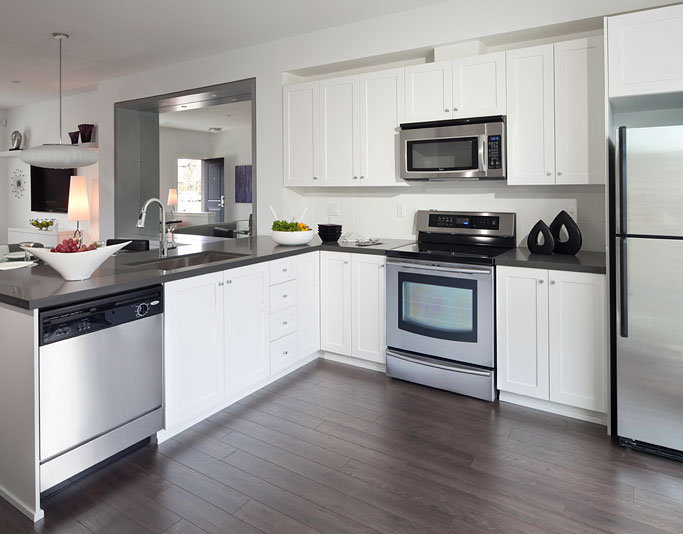
Bella Vita - Kitchen
| 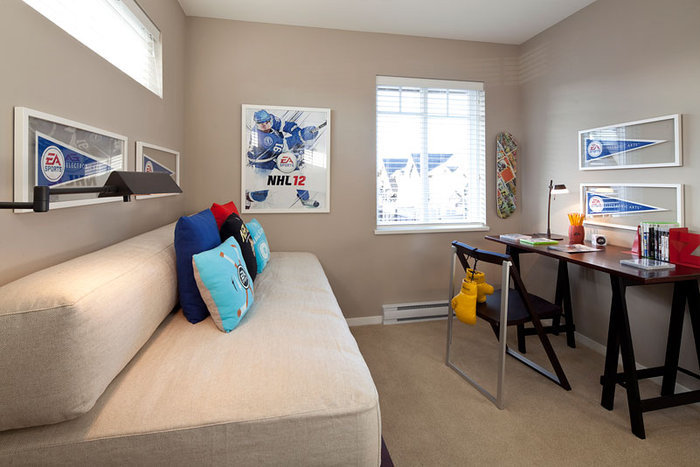
Bella Vita - Den
|
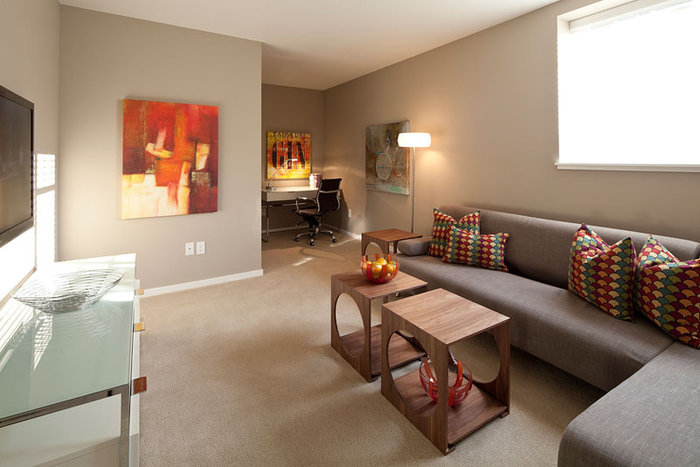
Bella Vita - Den
| 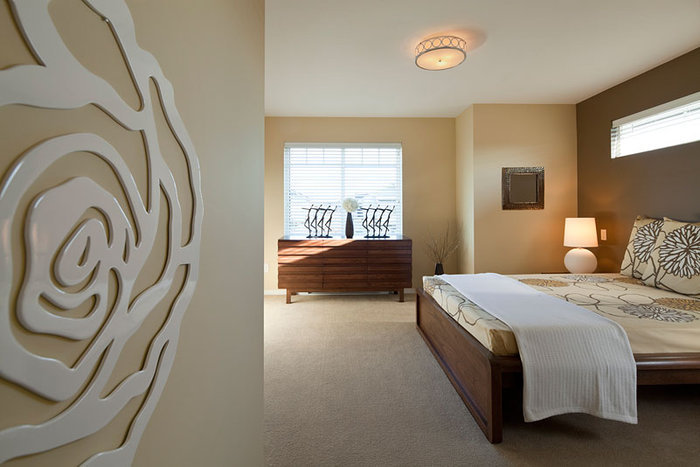
Bella Vita - Bedroom
|
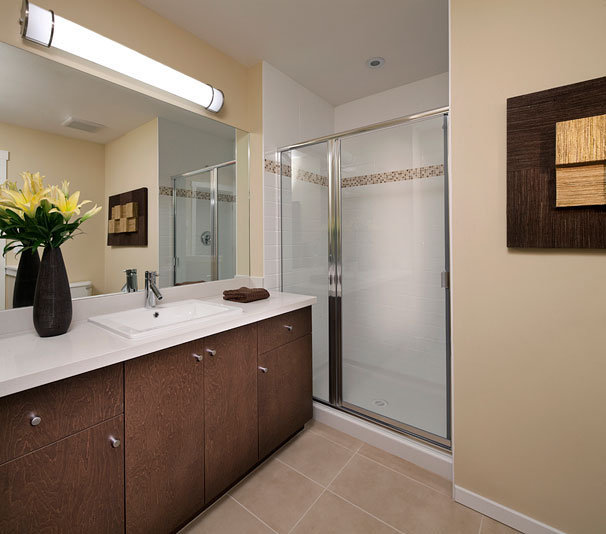
Bella Vita - Bathroom
| 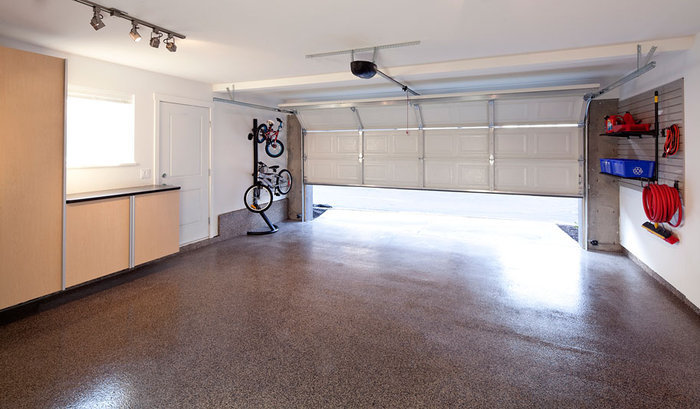
Bella Vita - Garage
|
|
Floor Plan
Complex Site Map
1 (Click to Enlarge)