
Developer's Website for Belgravia
No. of Suites: 155 |
Completion Date:
1996 |
LEVELS: 30
|
TYPE: Freehold Strata|
STRATA PLAN:
LMS2404 |
EMAIL: [email protected] |
MANAGEMENT COMPANY: Stratawest Management Ltd. |
PRINT VIEW


Belgravia - 6838 Station Hill Drive, Burnaby V3N 5B8, LMS2404 - Conveniently located in Burnaby South. Scotiabank, RBC, CIBC and Save-On Foods are within half a kilometre's walk, and various fresh produce markets just around the corner. Metrotown Centre and Highgate Centre are just two of many nearby shopping opportunities available. Some excellent restaurants in the neighbourhood include Amoroso Pasta House, Boston Pizza, The Met Bar and Grill, Dai Sushi and Nao Sushi. Parks in close proximity are Poplar Park, Stride Avenue Ravine Park, Byrne Creek Ravine Park and Ron McLean Park. Heights Elementary school is within walking distance and St. Thomas More Collegiate is a short busride away. On your doorstep is Edmonds Skytrain providing an easy commute to neighbouring city centers and Downtown Vancouver.
Built in 1996, Belgravia offers 155 condos featuring 9ft. ceilings, floor to ceiling windows, open concept layout, bright kitchen, insuite laundries, insuite storage, large covered balcony with views, storage locker and side-by-side parking. Amenities include spa, indoor pool, hot tub, lounge, billiards room, media room and guest suite. Maintenance fees include caretaker, garbage pickup, gardening, gas, hot water, recreation facilities and management.
Google Map
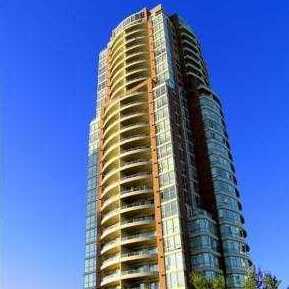
Building Exterior
| 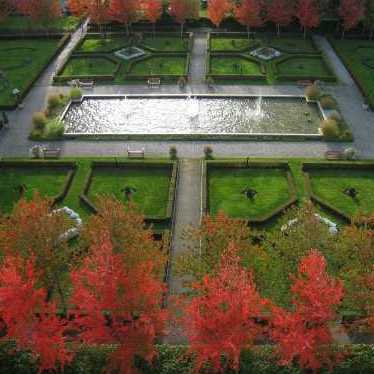
Grounds
|
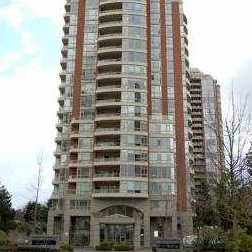
Building Exterior
| 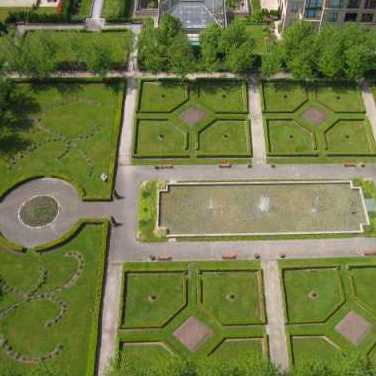
Grounds
|
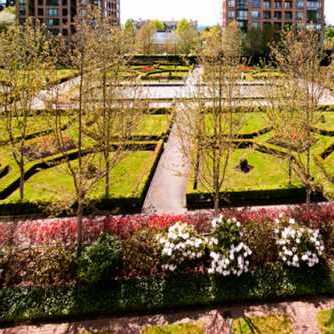
Grounds
| 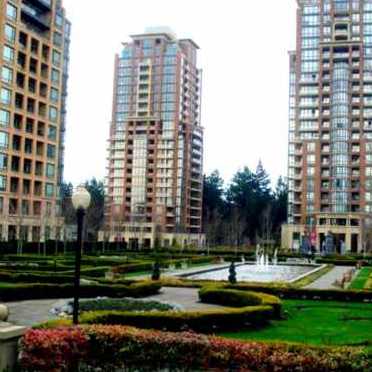
Grounds
|
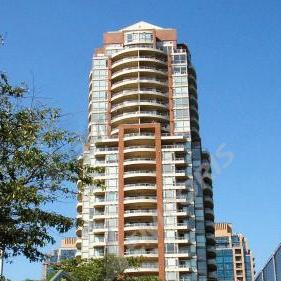
Building Exterior
| 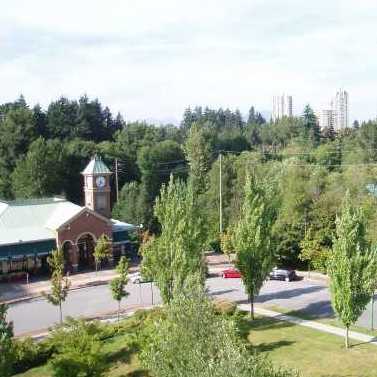
Grounds
|
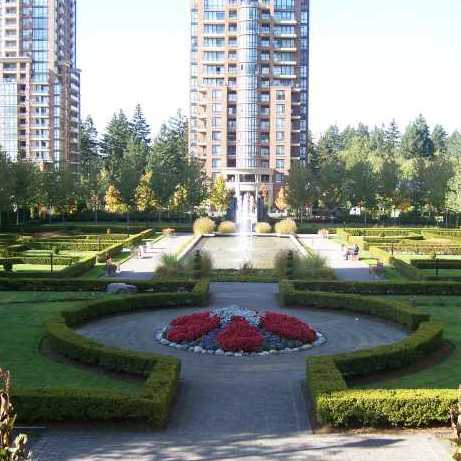
Grounds
| 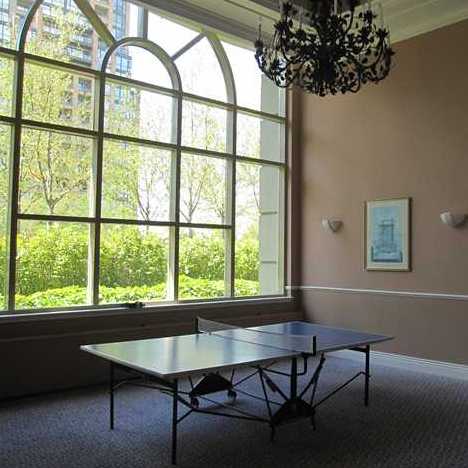
Recreation Room
|
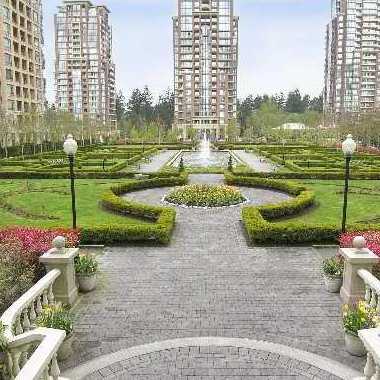
Grounds
| 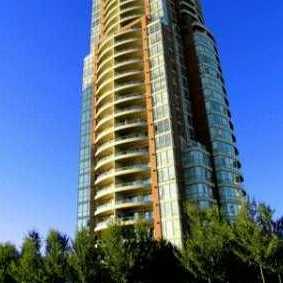
Building Exterior
|
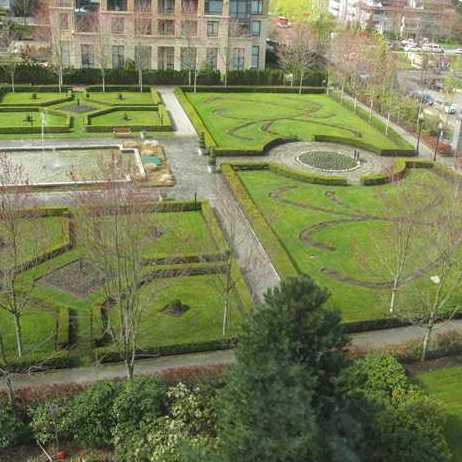
Grounds
| 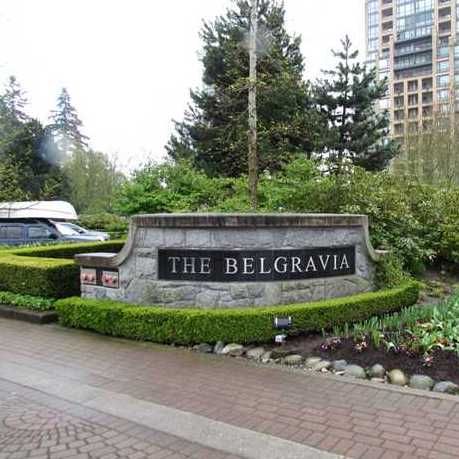
Grounds
|
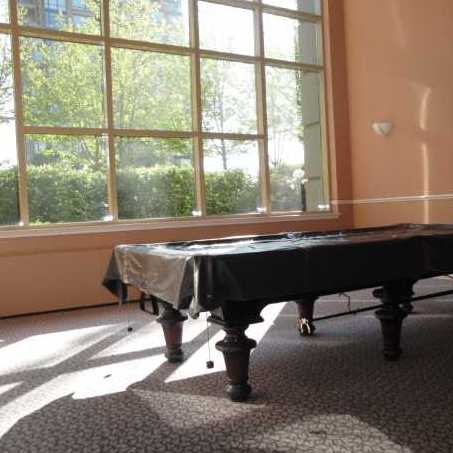
Recreation Room
| 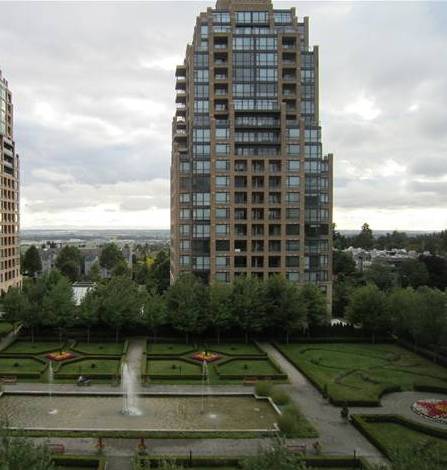
Building Exterior
|
|
Floor Plan