
Developer's Website for 2 River Green
No. of Suites: 171 | Completion Date:
0000 | LEVELS: 13
| TYPE: Freehold Strata|
STRATA PLAN:
BCP49385 |
MANAGEMENT COMPANY: Confidential |
PRINT VIEW


2 River Green -6611 Pearson Way, Richmond, BC V7C, Canada. Crossroads are Hollybridge Way and River Road. This development is 13 storeys with 171 condo units. Aspac's most luxurious waterfront condominiums featuring massive square footage, maximum water views and maximum values. Developed by ASPAC. Architectural design by IBI Group. Interior design by Trepp Design Inc..
Nearby parks include Minoru Park Lakes, Minoru Park and Brighouse Park. The closest schools are Archibald Blair Elementary School, J.N. Burnett Secondary, Mt Royal Institute College, Richmond Secondary School, CDI College - Richmond Campus, Richmond International High School & College, and City Vancouver College. Nearby grocery stores are T&T, Tindahan Grocery Ltd, Izumiya Japanese Marketplace, Real Canadian Superstore, and many more. Also, close to Richmond Hospital.
*STOCK PHOTOS* Utilized from Developer Website
Google Map
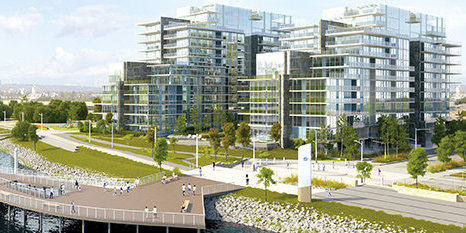
Exterior
| 
River Green Complex
|

Two River Green Rendering
| 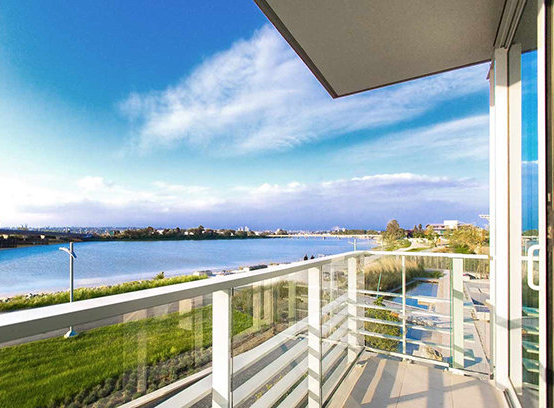
Deck
|
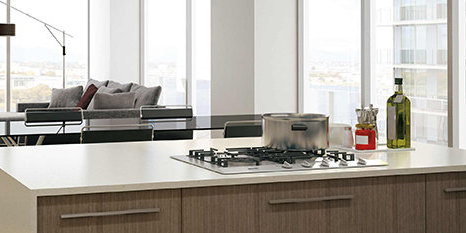
Kitchen
| 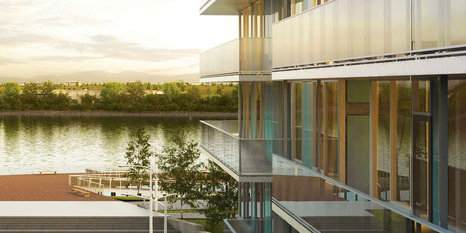
River View
|
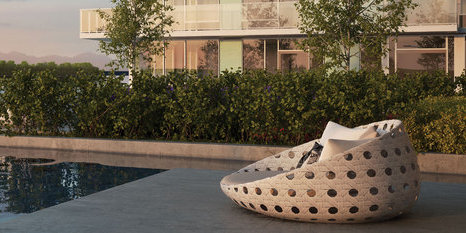
Water Feature
| 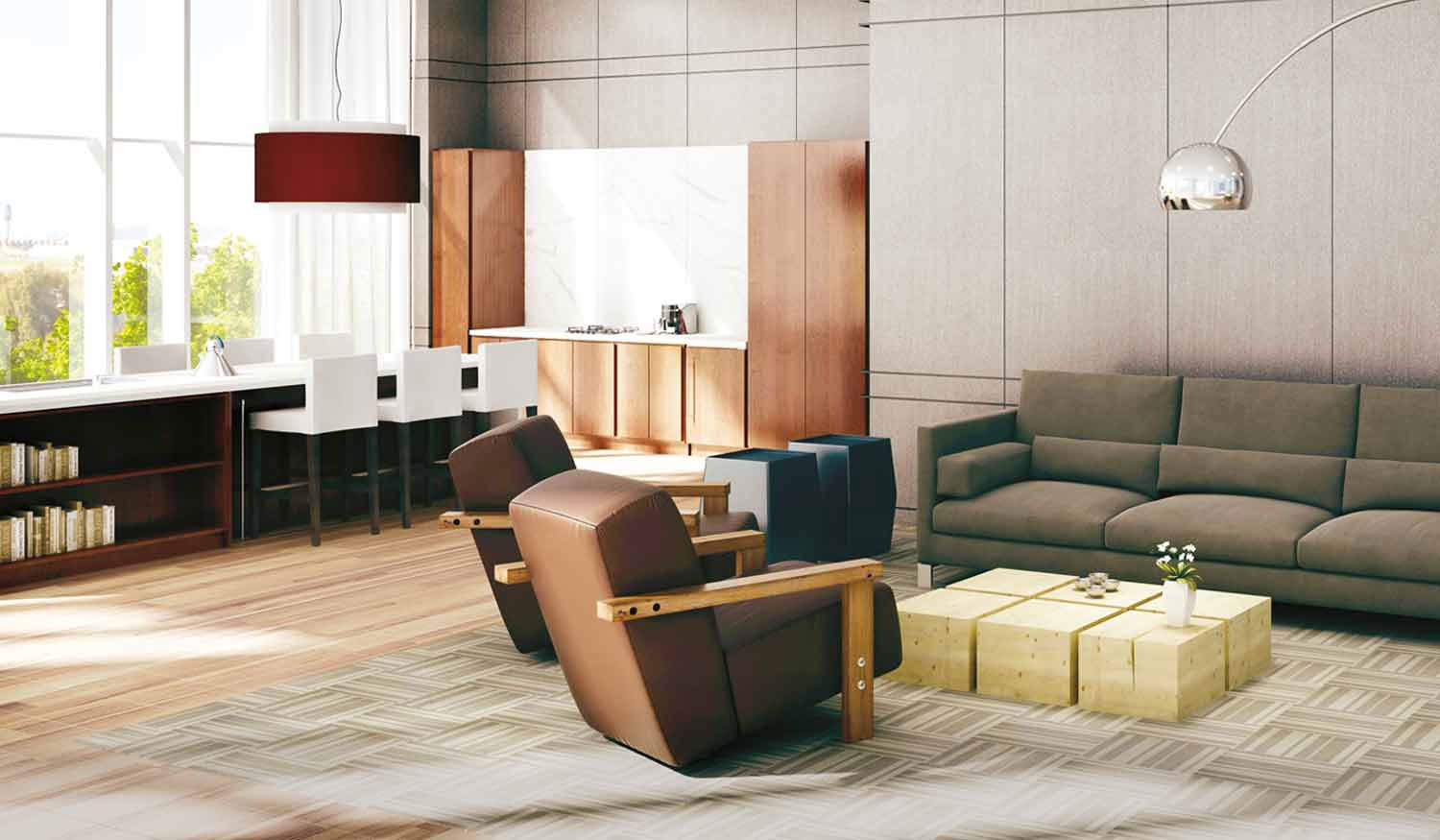
Club Room
|
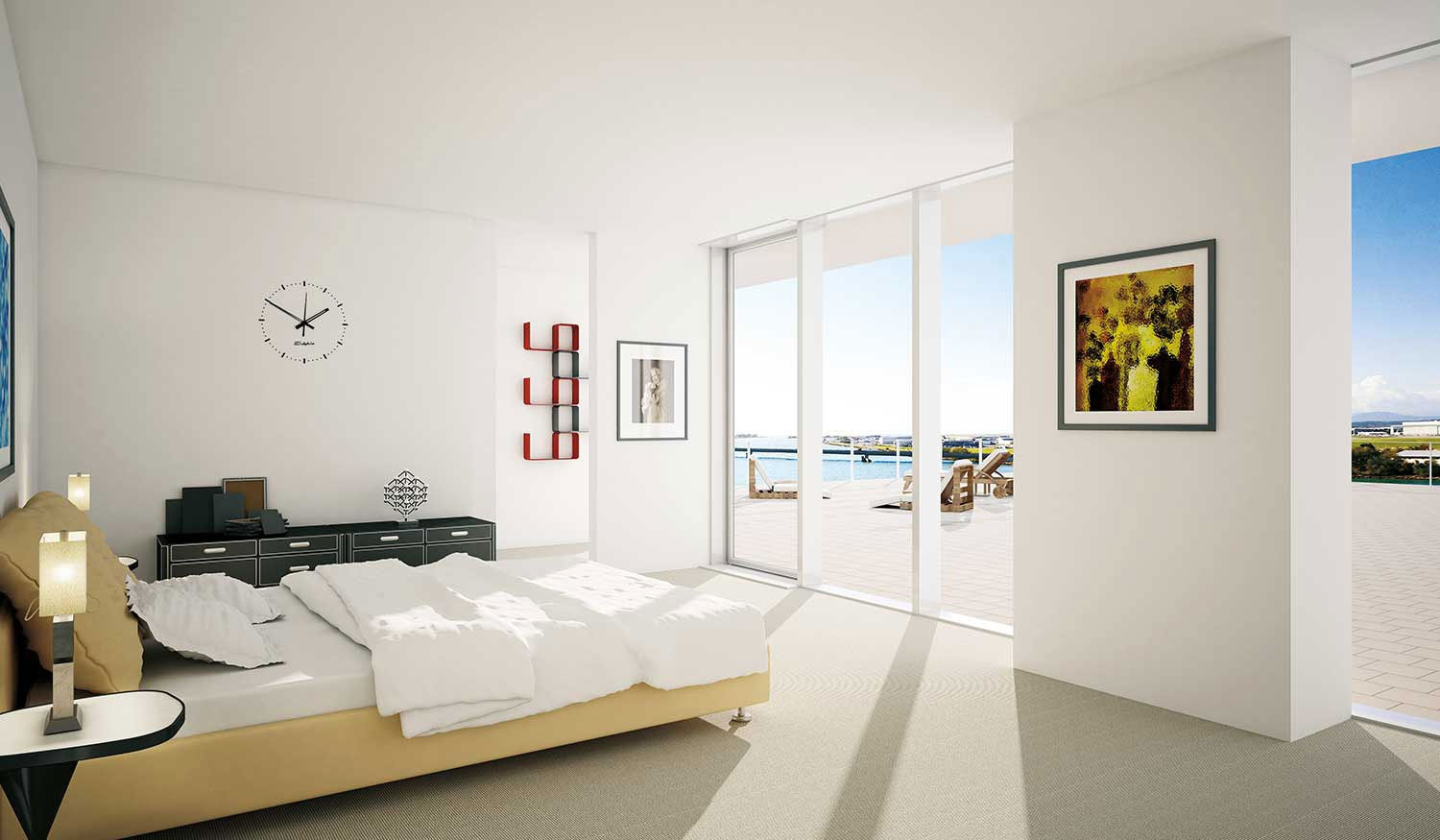
Display Suite Bedroom
| 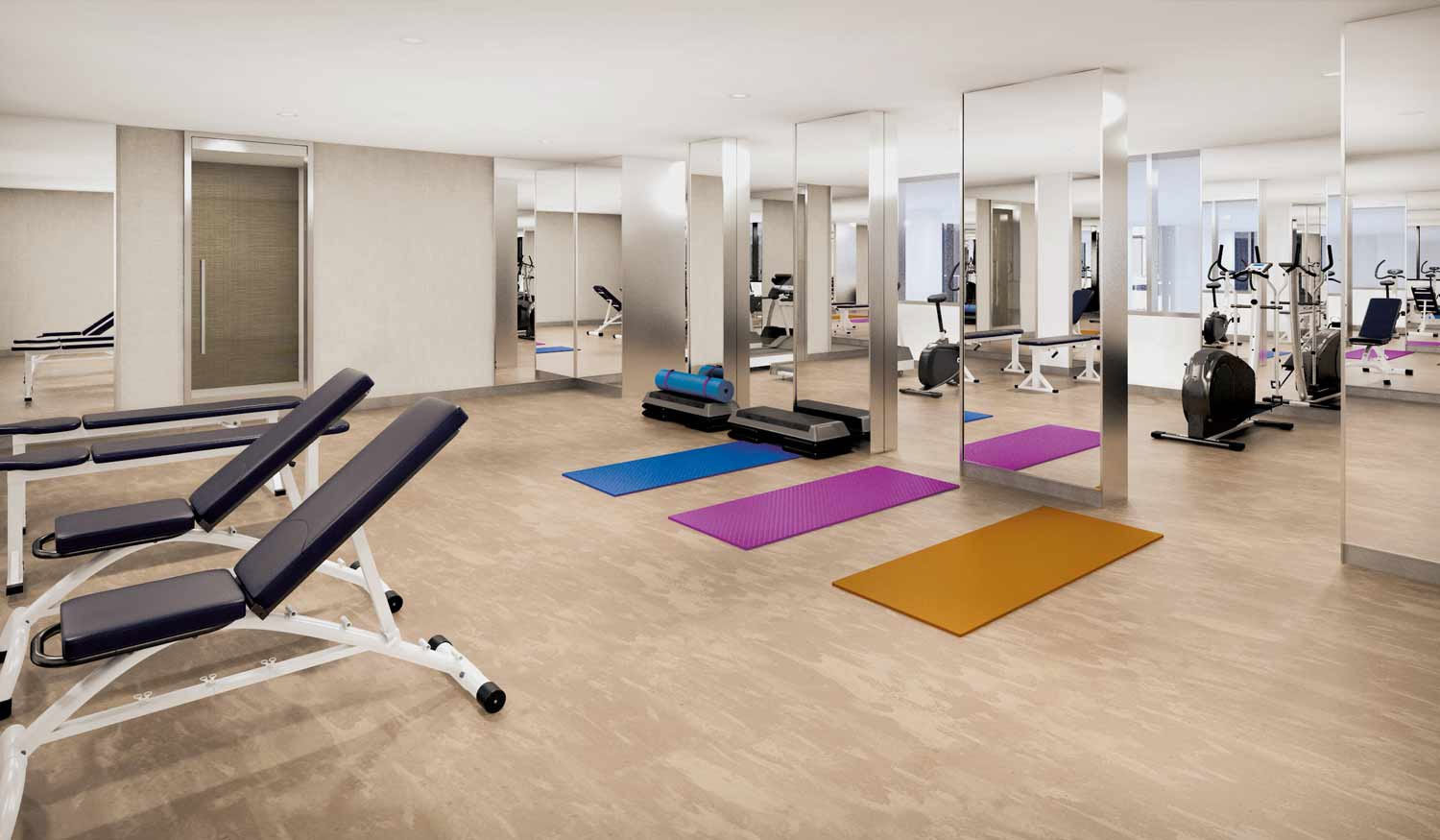
Fitness Centre
|
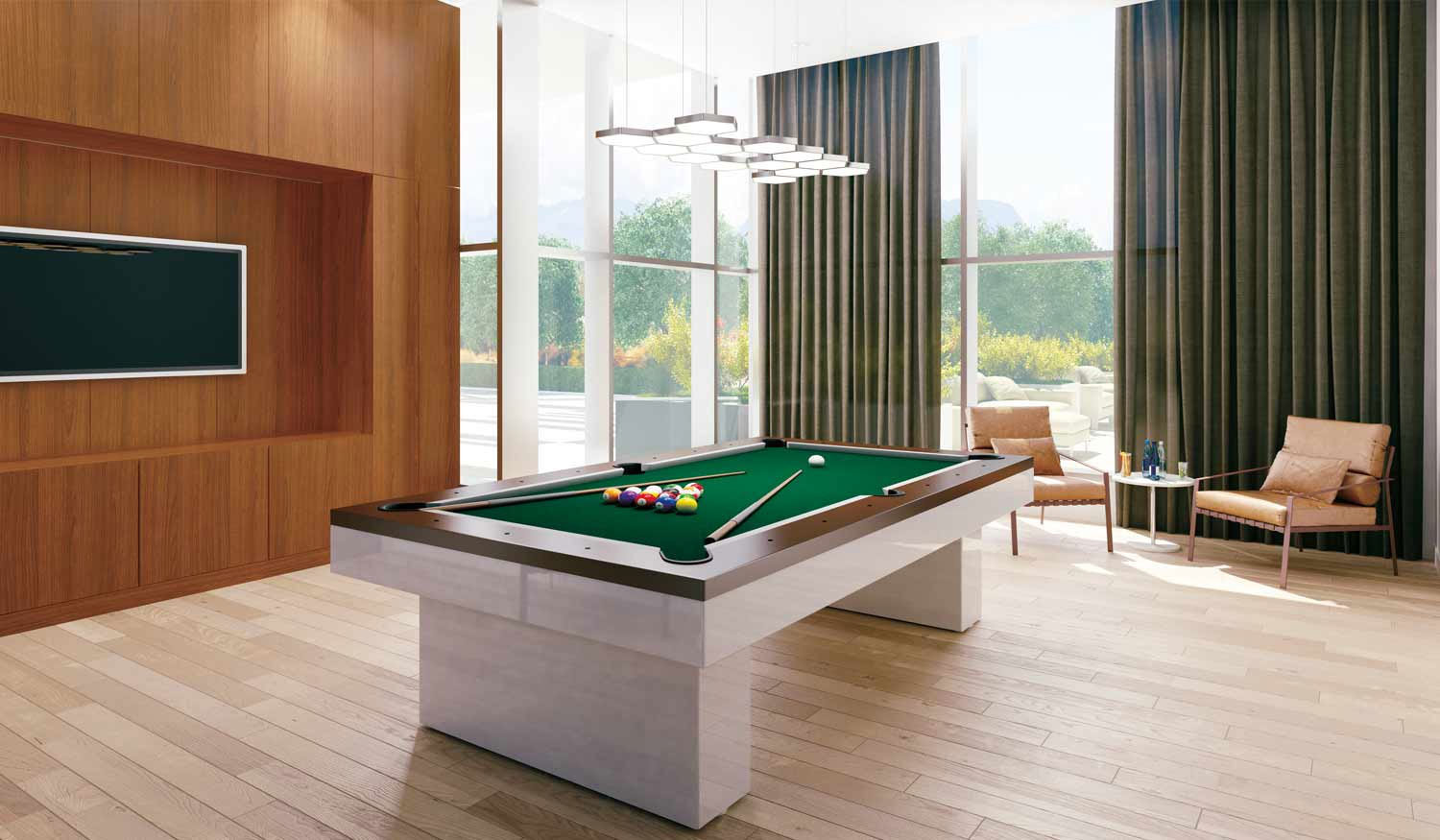
Billiard Room
| 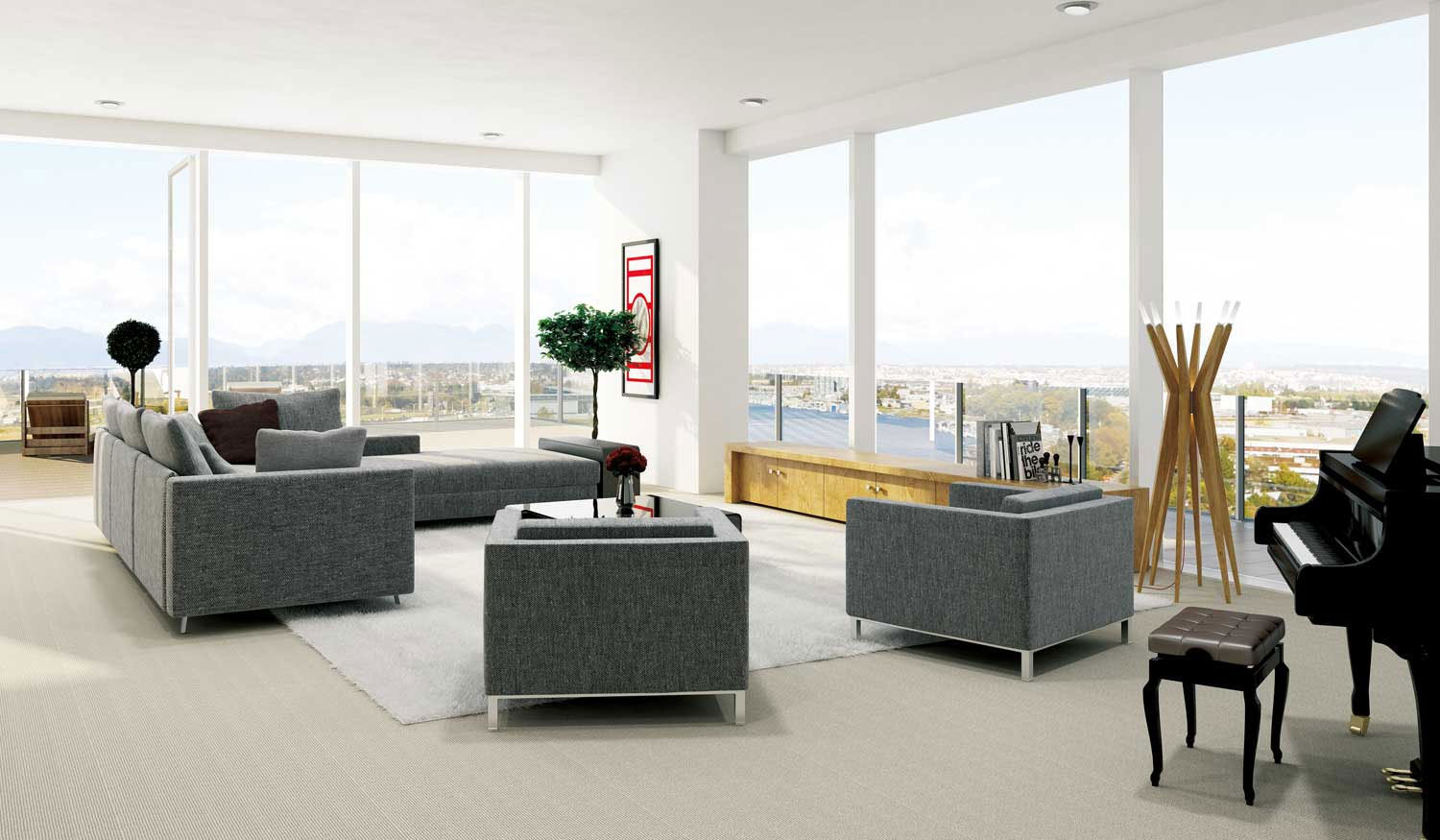
Display Suite Living Room
|
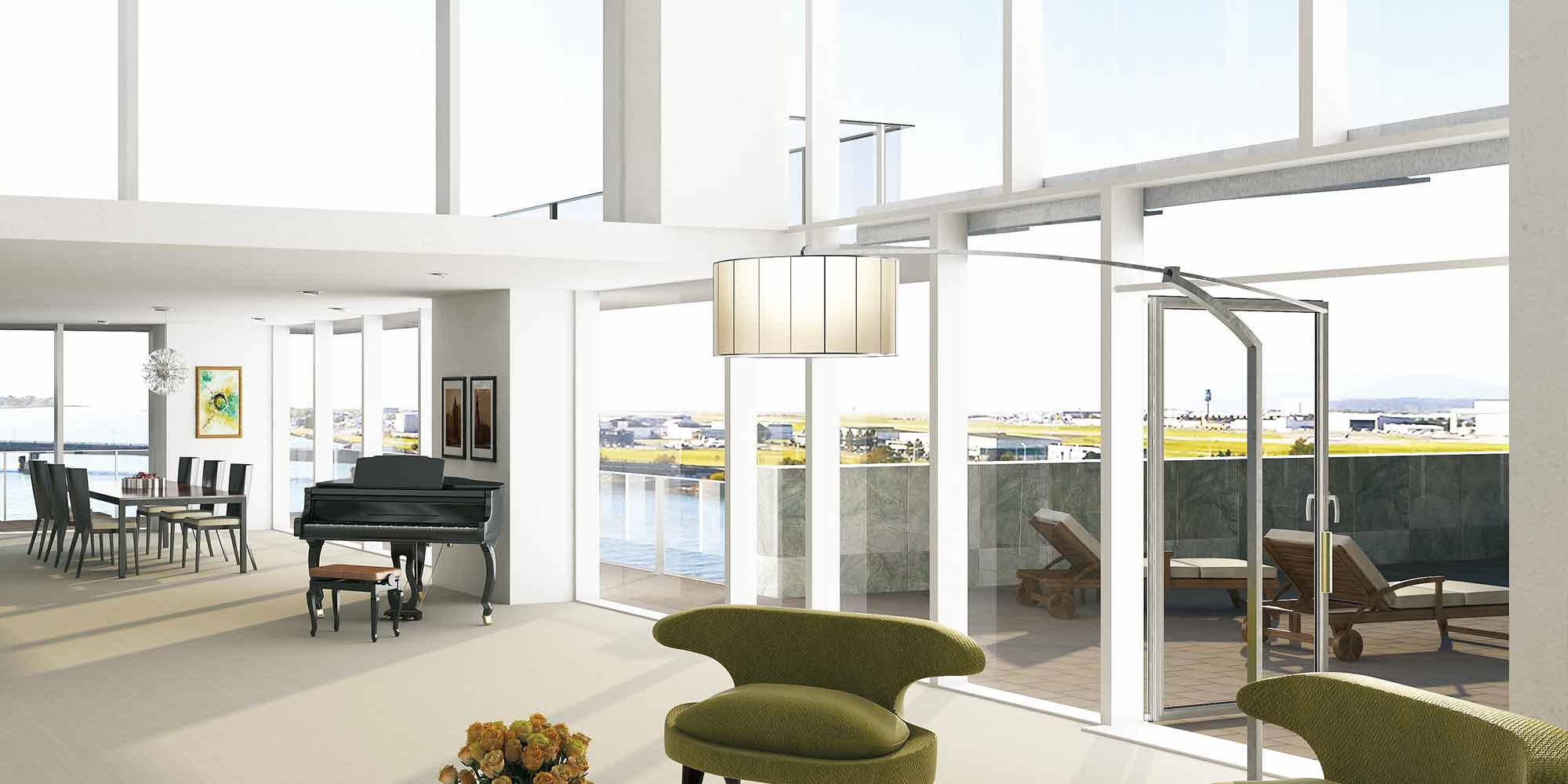
Display Suite Open Concept
| 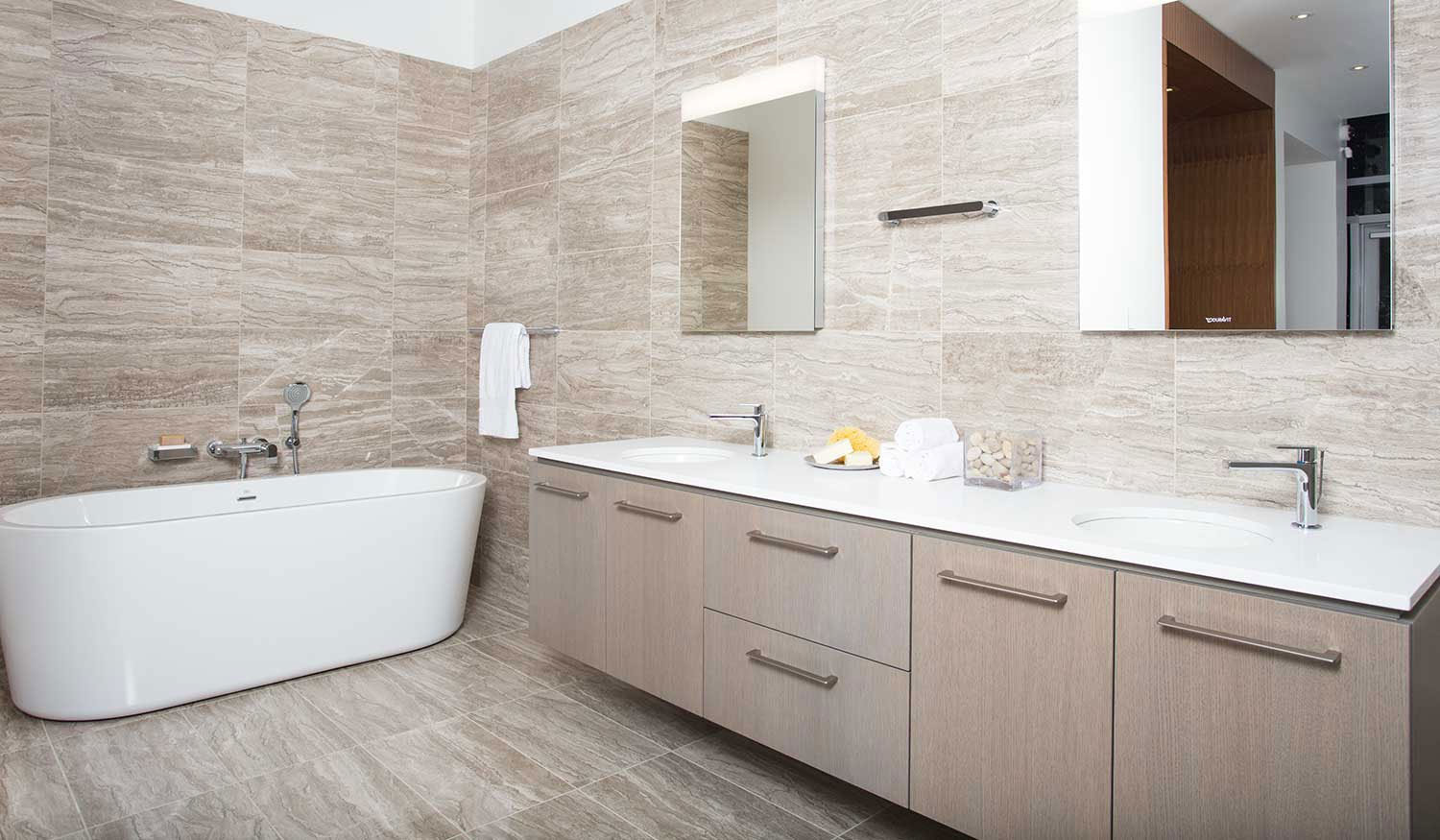
Display Suite Bathroom
|
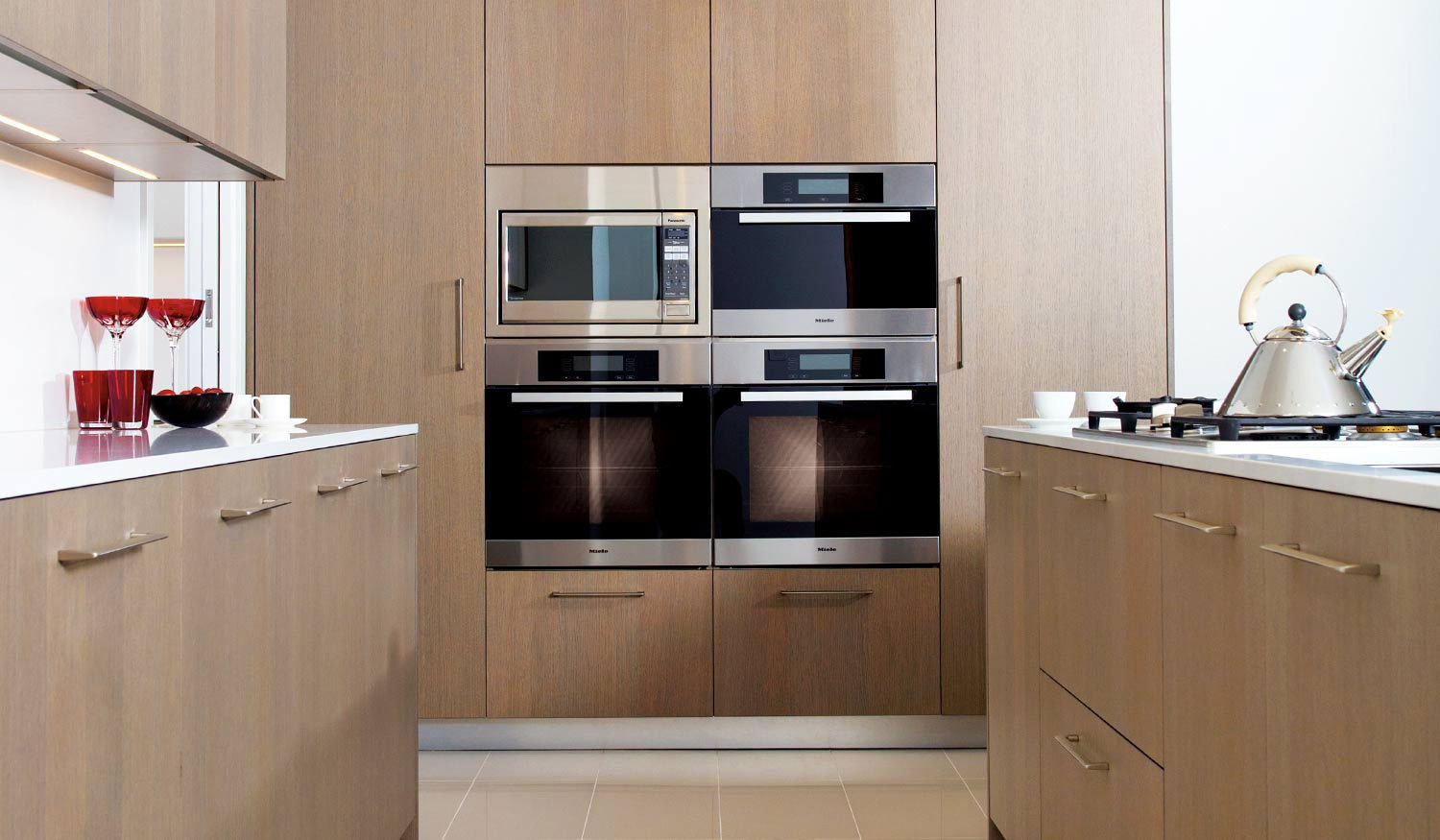
Display Suite Kitchen
| 
Rendering of Swimming Pool
|
|
Floor Plan
Complex Site Map
1 (Click to Enlarge)