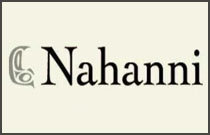
Developer's Website for Nahanni
No. of Suites: 190 | Completion Date:
2009 | LEVELS: 26
| TYPE: Freehold Strata|
STRATA PLAN:
BCS3438 |
MANAGEMENT COMPANY: |
PRINT VIEW


Nahanni at 660 Nootka Way, Port Moody, BC V3H 0B7, BCS3438. Nestled in the master-planned urban village of Klahanie at Newport Village in Port Moody. Convenience plays a large role in this top-notch location. All amenities, restaurants, coffee houses and shopping are within walking distance at Port Moody's Newport Village, Sutter Brook Village, Inlet Theater, Port Moody Recreation Center, City Library, schools and Eagle Ridge Hospital. There's also easy access to public transportation and the West Coast Express a 25 minute traffic and stress-free ride from Downtown Vancouver. For outdoor enthusiasts kayaking on the Georgia Straight and Rocky Point Park are right at hand. Nahanni is comprised of a 190-unit glass and concrete high-rise located at 660 Nootka Way and a 51-unit low-rise building with West Coast brick details located at 701 Klahanie Drive. Each home features one or two bedrooms with a patio or balcony and underground parking. Features of this complex include a central community garden area, lush landscaped areas surrounding the buildings and beautifully furnished lobby with fireplace. Additional amenities within the building include a fully-equipped fitness room and a party room with kitchen and patio area. Suites are appointed with luxury finishing including granite countertops, stainless steel appliances and gorgeous floor to ceiling windows. Serve dinner to friends on your large private balcony complete with beautiful views of the city, ocean and mountains. A live-in Resident Caretaker is available to residents. Residents of Nahanni also gain membership to the 15,000 square foot Canoe Club, a central amenity facility featuring an outdoor pool and hot tub, sauna/steam room, fireside lounge, tennis court, indoor basketball court, fully equipped fitness center, covered terrace and BBQ, party room, games room, conference room, theatre and music room, two guest suites, resident concierge and activities coordinator. Enjoy city-like living in the burbs- live here today!
Google Map
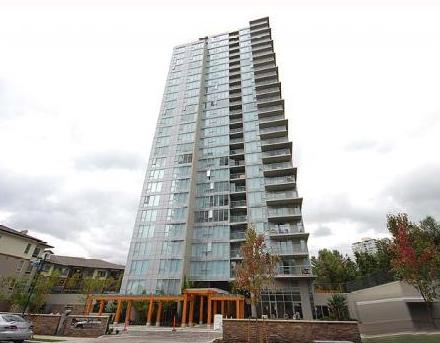
Building Exterior
| 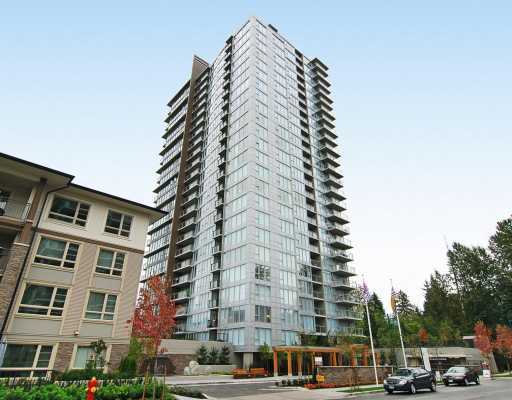
Building Exterior
|
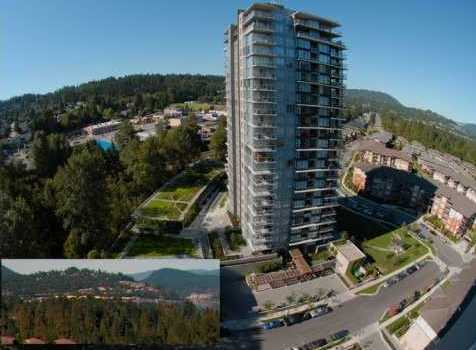
Building Exterior
| 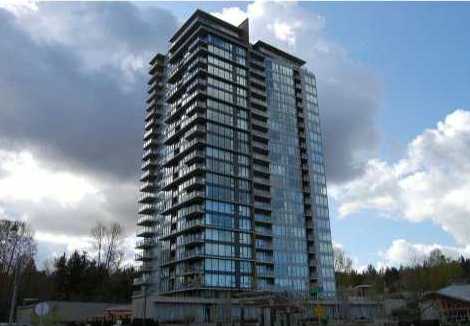
Building Exterior
|
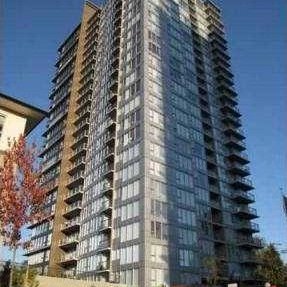
Building Exterior
| 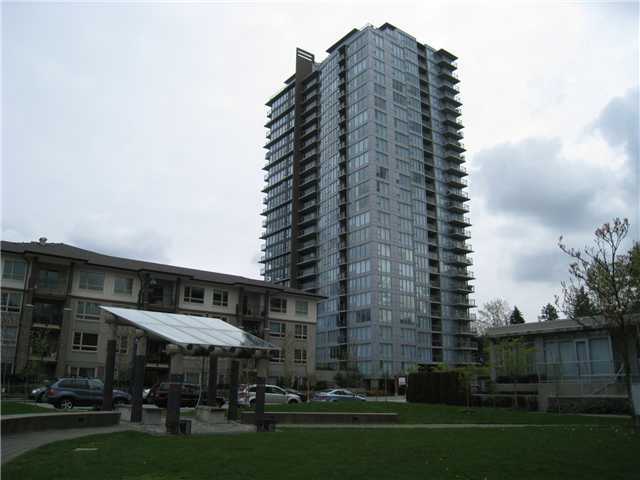
Building Exterior
|
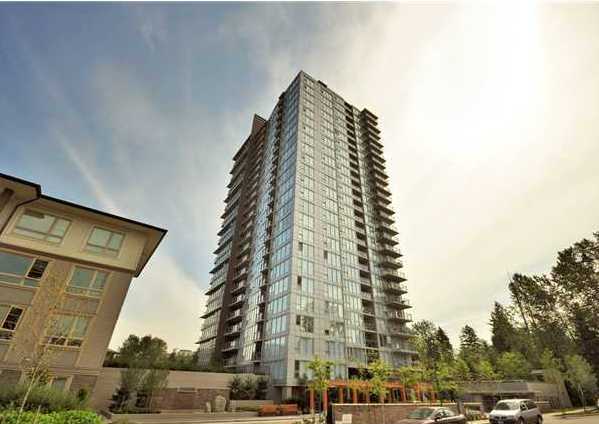
Building Exterior
| 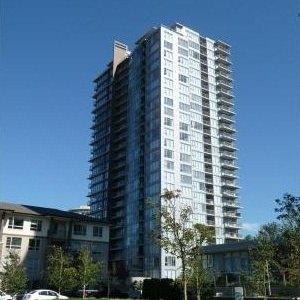
Building Exterior
|
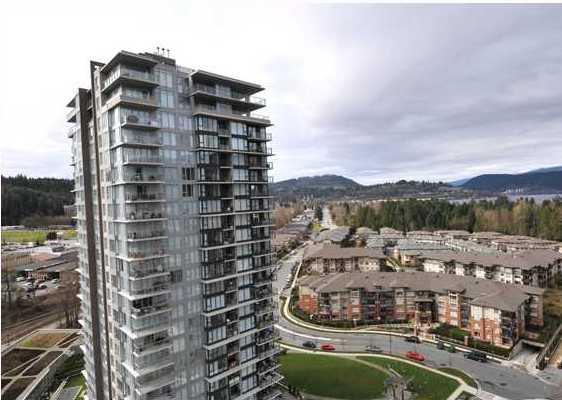
Building Exterior
| 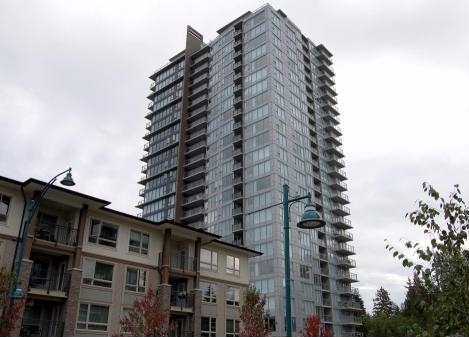
Building Exterior
|
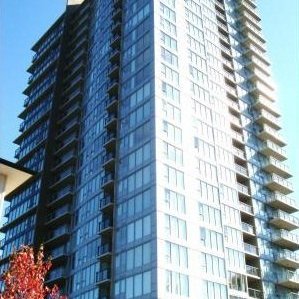
Building Exterior
| 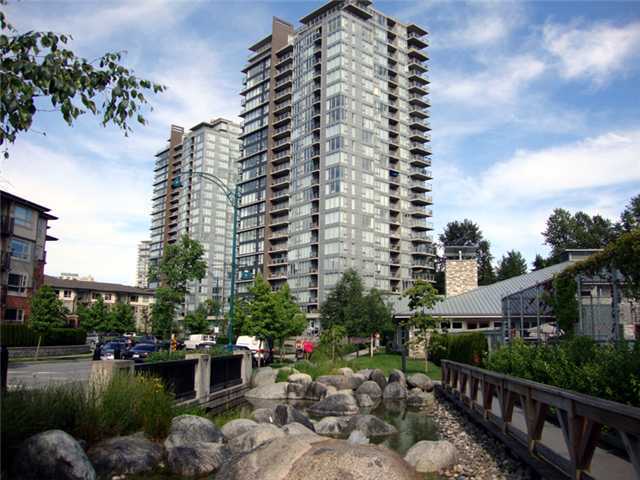
Building Exterior
|
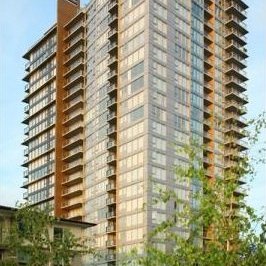
Building Exterior
| 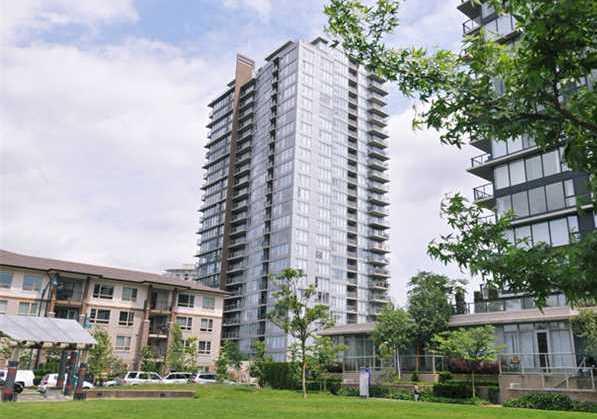
Building Exterior
|
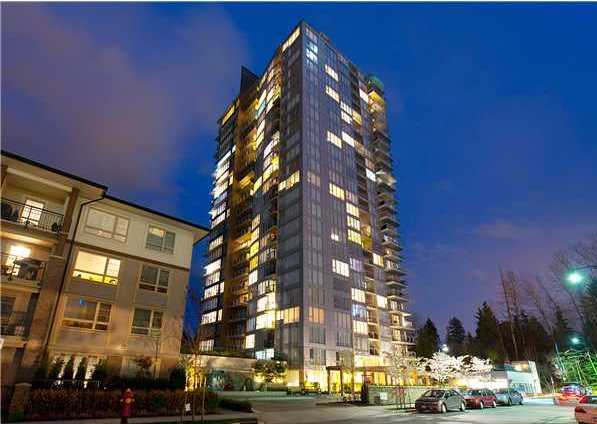
Building Exterior
| 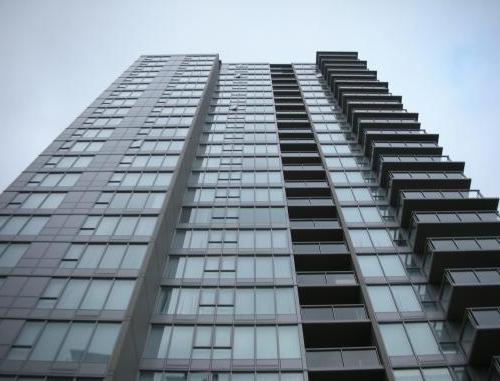
Building Exterior
|
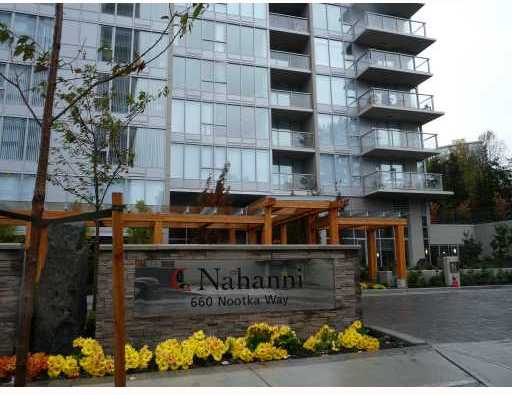
Building Sign
| 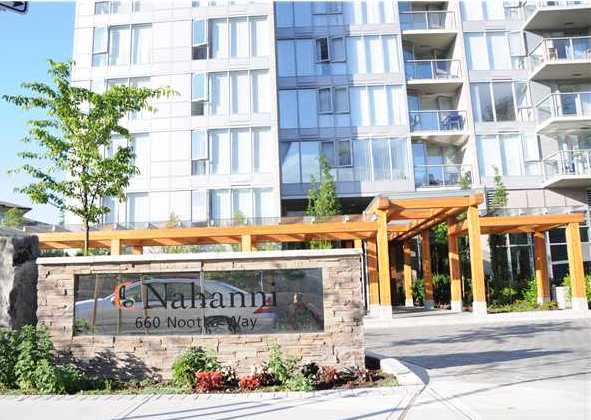
Building Exterior
|
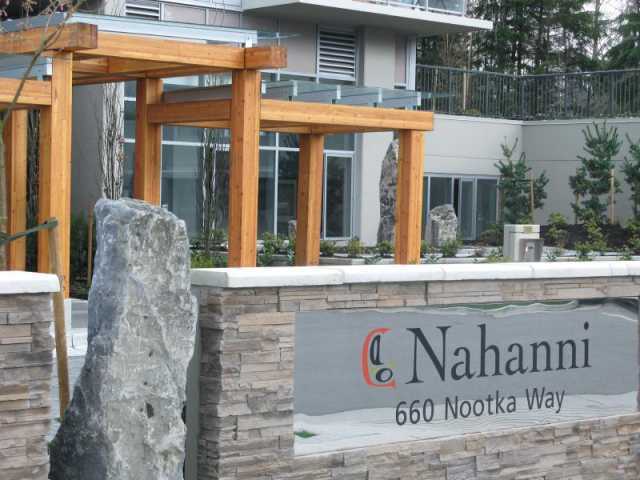
Building Sign
| 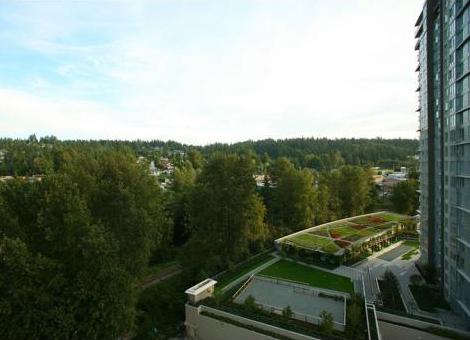
Building Exterior 2
|
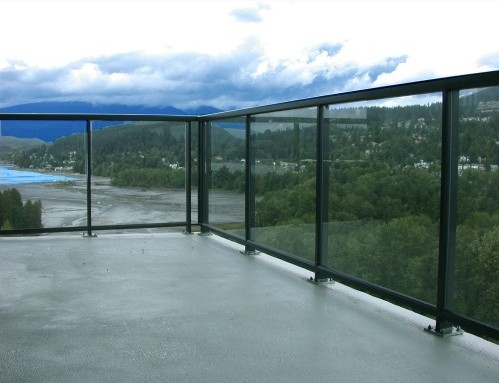
Balcony
| 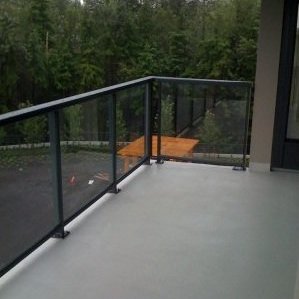
Balcony
|
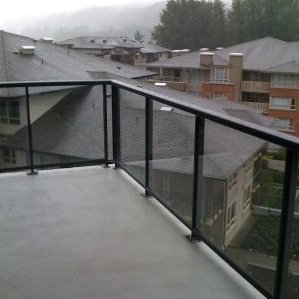
Balcony
| 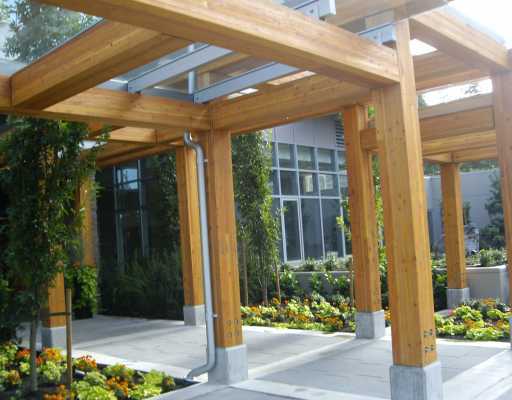
Garden Area
|
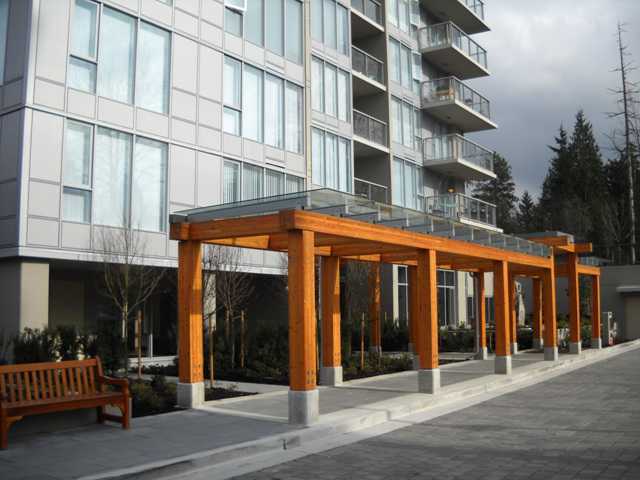
Building Exterior
| 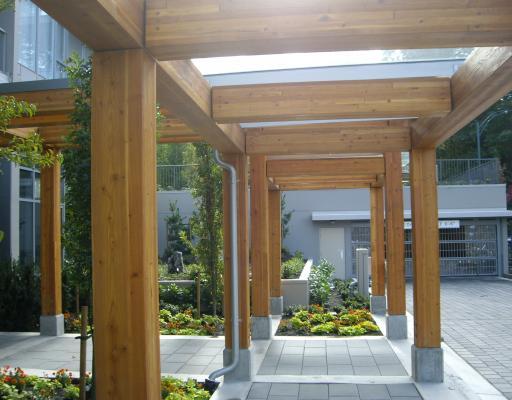
Garden Area
|
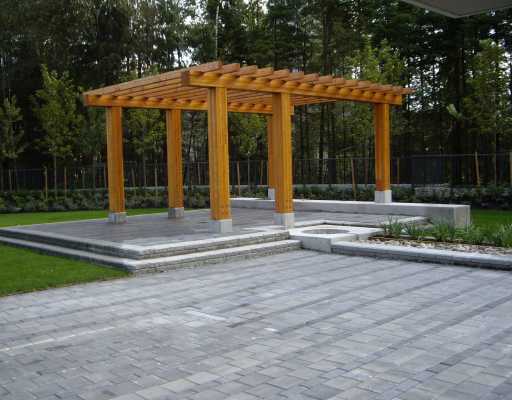
Garden Area
| 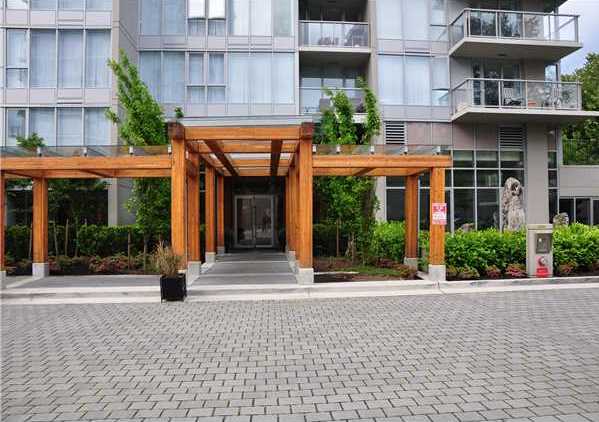
Building Exterior
|
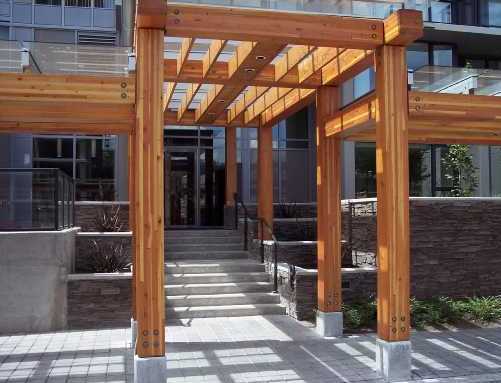
Entrance Area
| 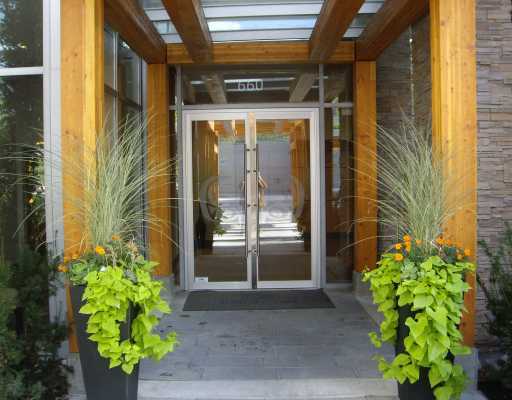
Main Entrance
|
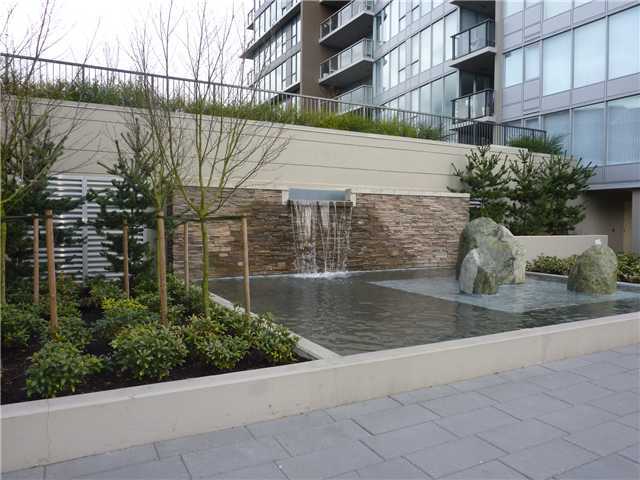
Garden Area
| 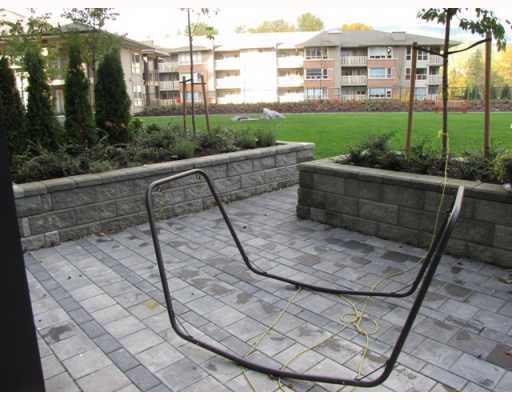
Garden Area
|
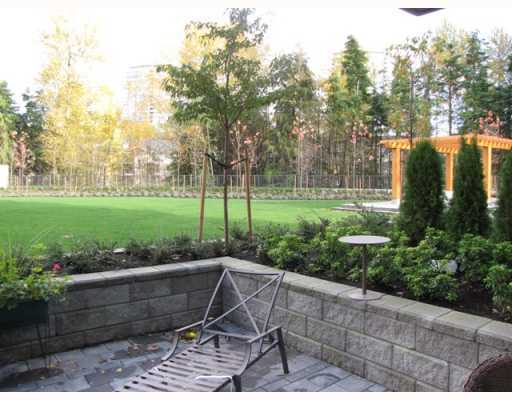
Garden Area
| 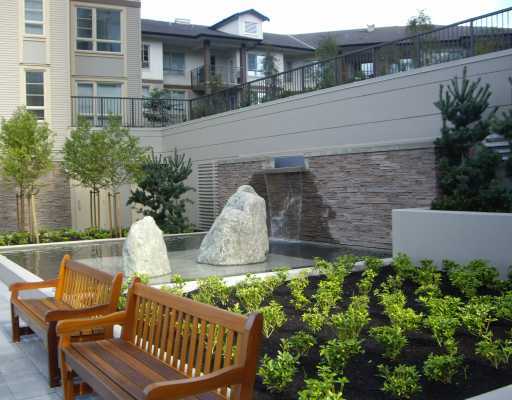
Garden Area
|
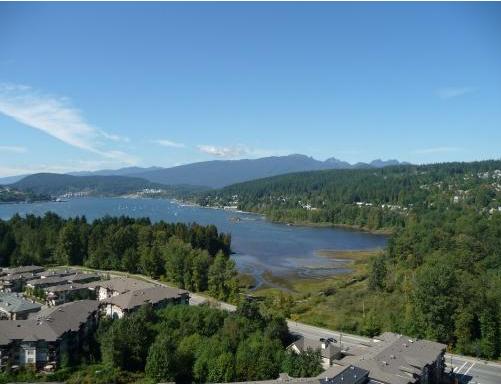
Amazing Water and Mountain Views
| 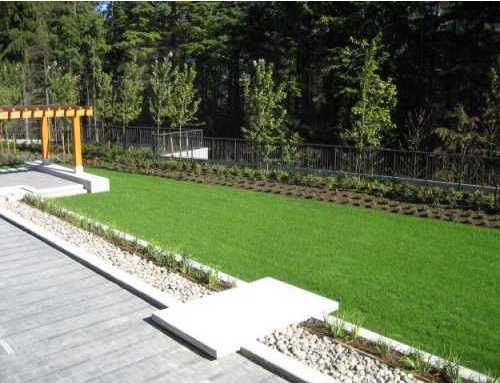
Garden Area
|
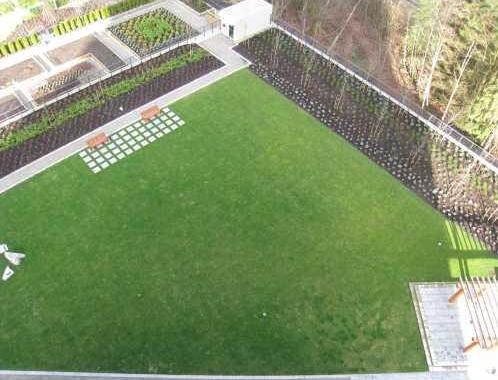
Garden Area
| 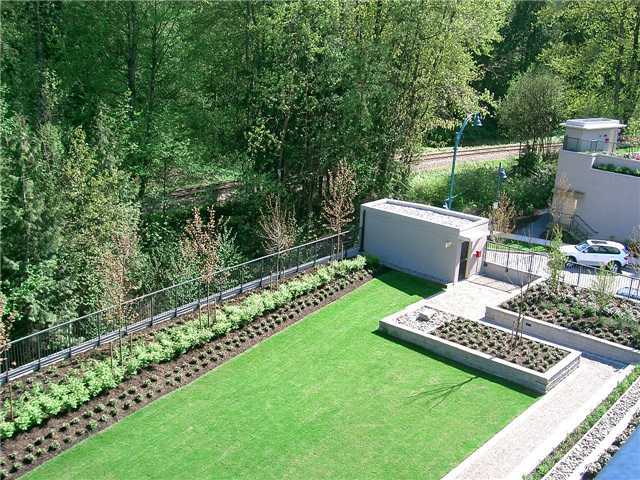
Garden Area
|
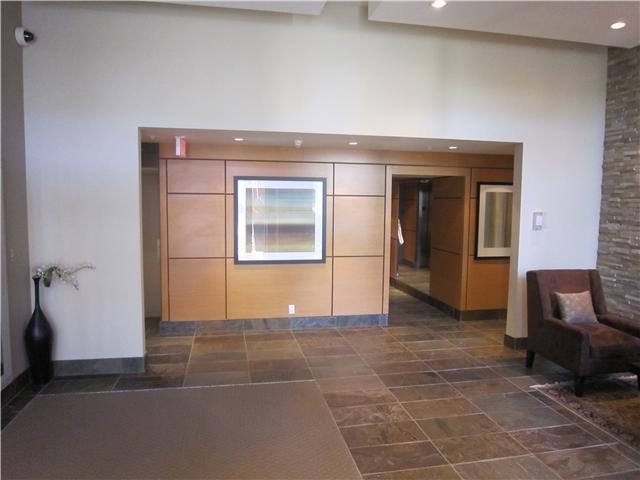
Lobby Area
| 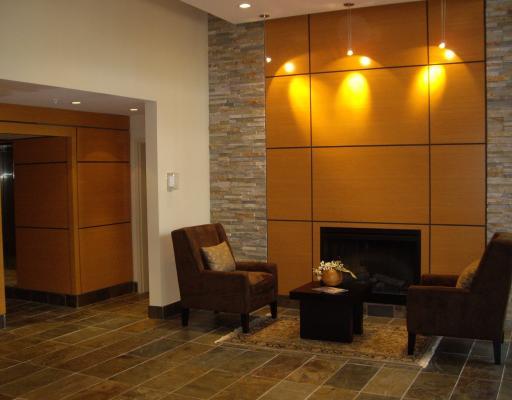
Lobby
|
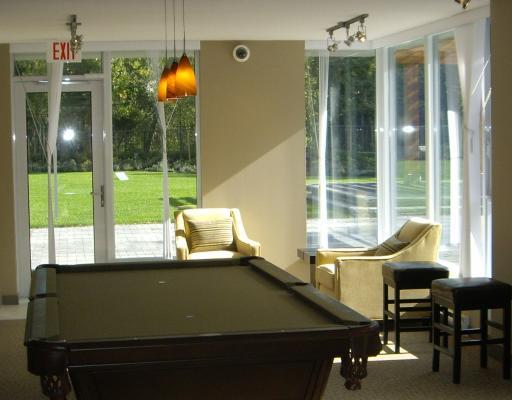
Billiards Table
| 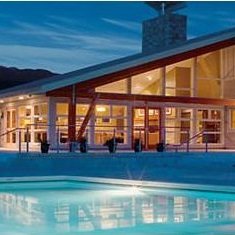
Clubhouse
|
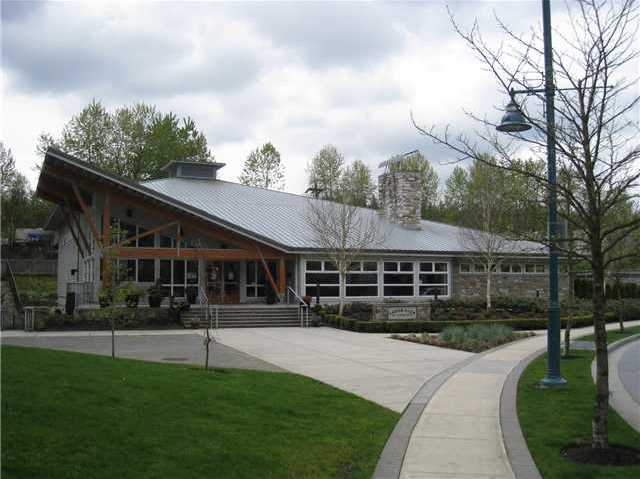
Clubhouse
| 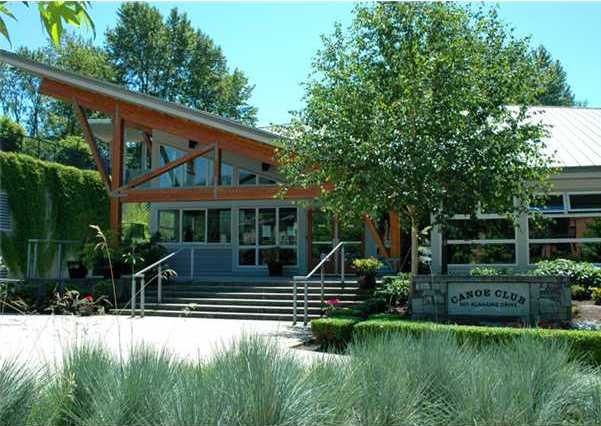
Clubhouse
|
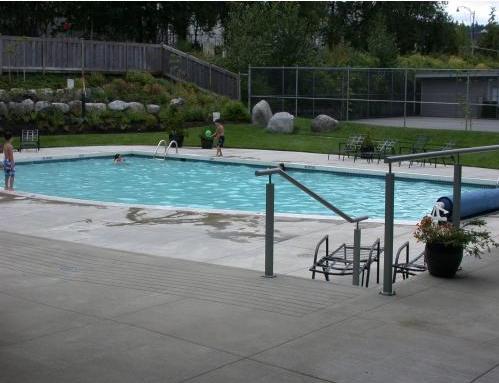
Outdoor Pool
| 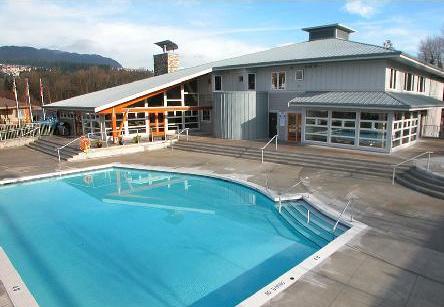
Outdoor Pool
|

Outdoor Pool
| 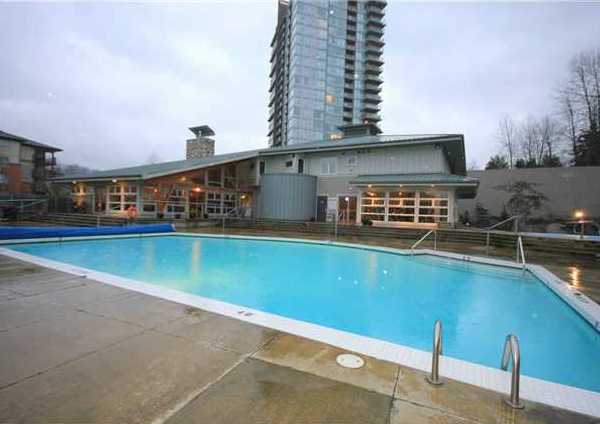
Outdoor Pool
|
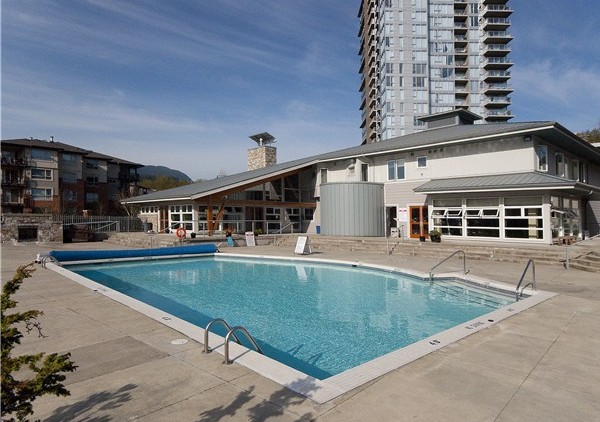
Outdoor Pool
| 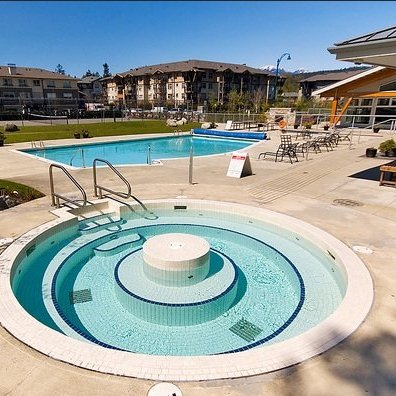
Hot Tub
|
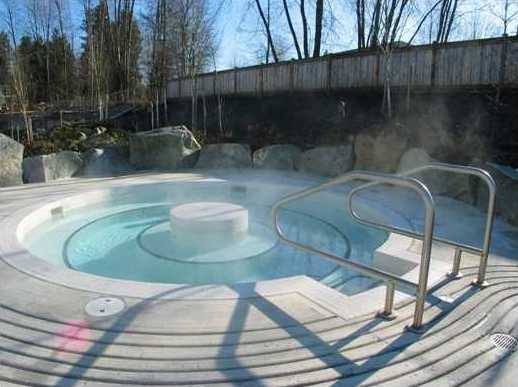
Hot Tub
| 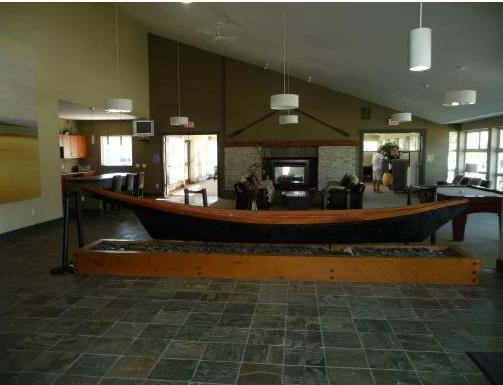
Clubhouse
|
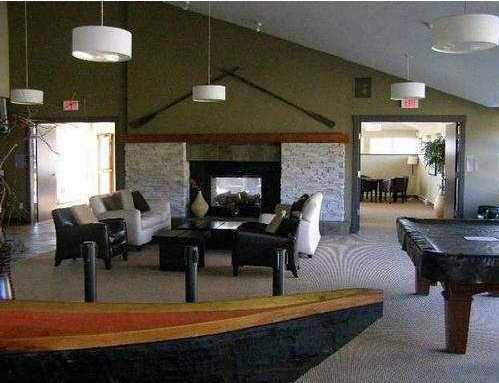
Clubhouse
| 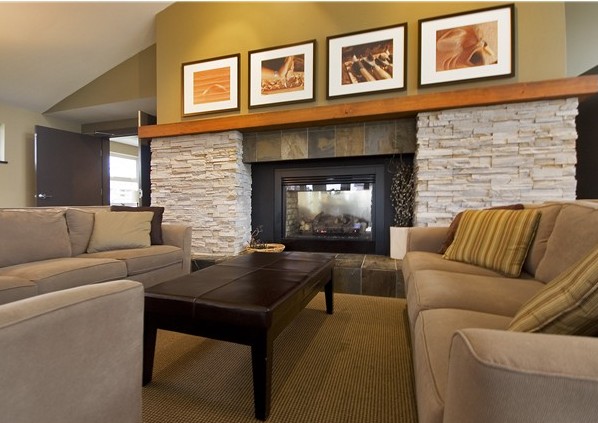
Clubhouse - Fireside Lounge
|
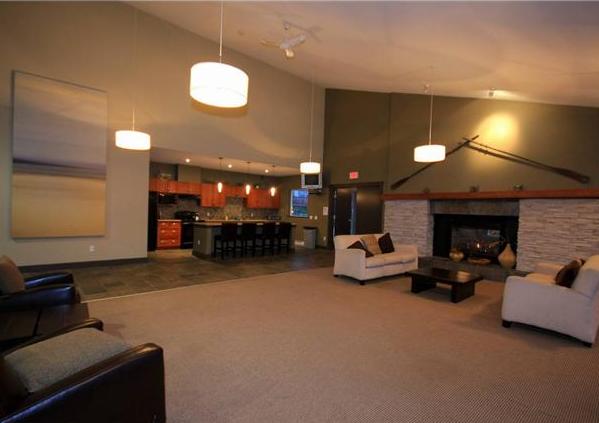
Clubhouse
| 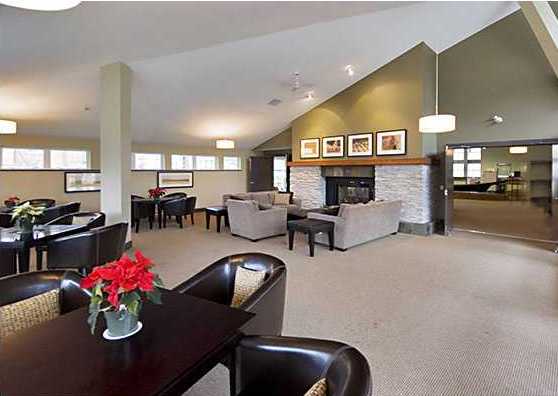
Clubhouse
|
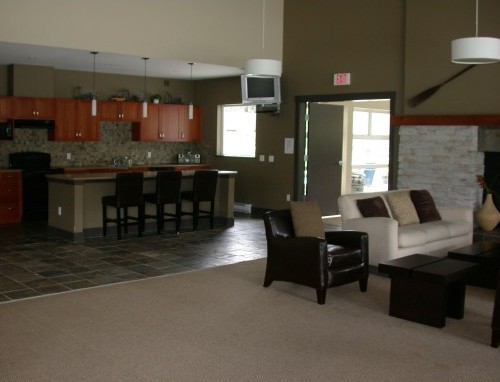
Clubhouse - Lounge and Kitchenette
| 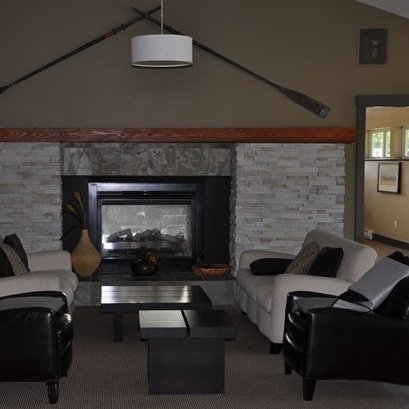
Fireside Lounge
|
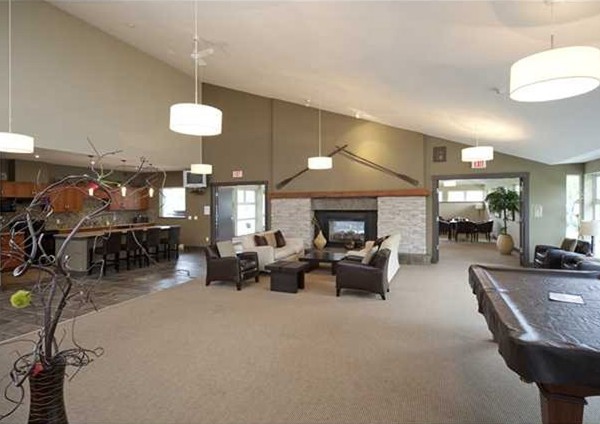
Clubhouse
| 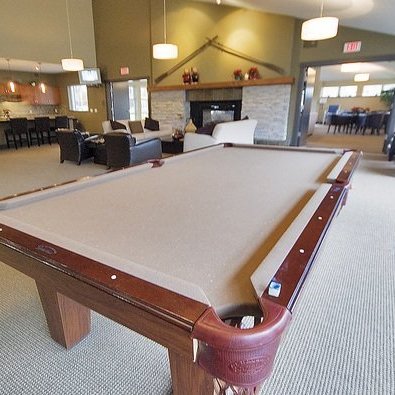
Billiards Table
|
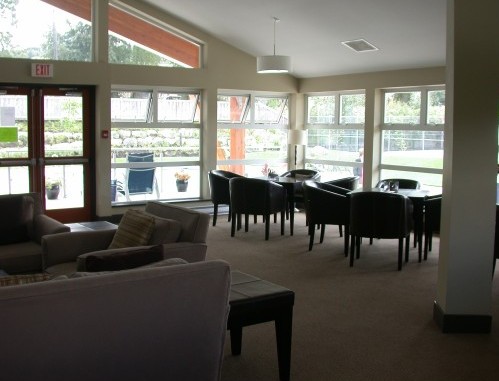
Clubhouse - Lounge Area
| 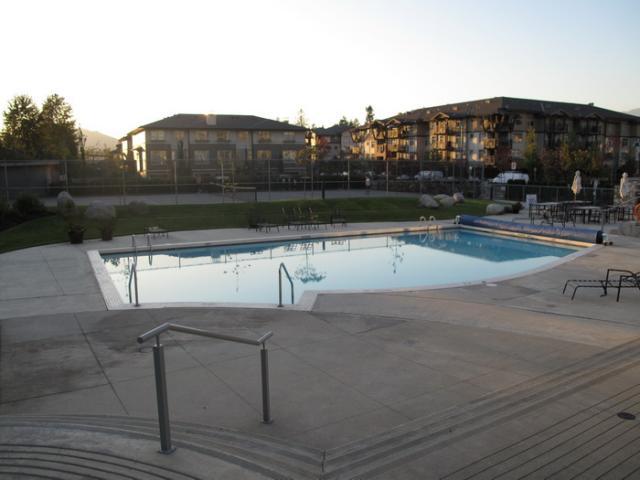
Outdoor Pool
|
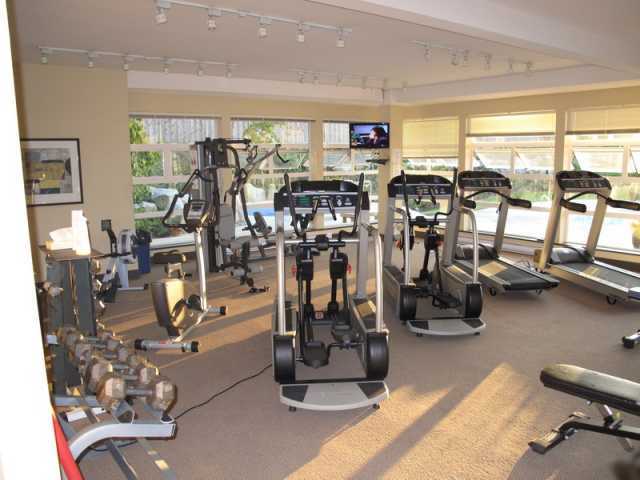
Exercise Center
| 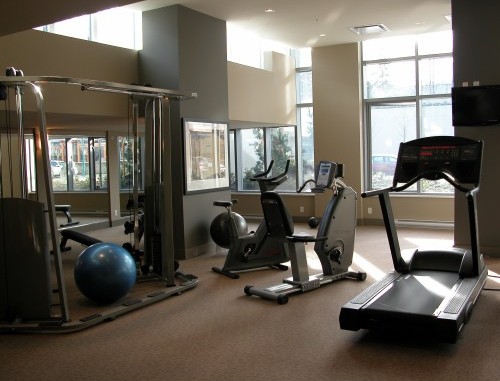
Exercise Center
|
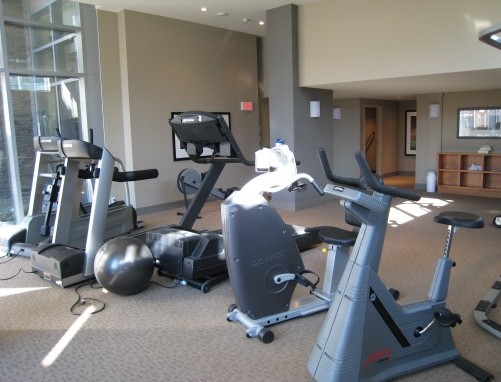
Exercise Center
| 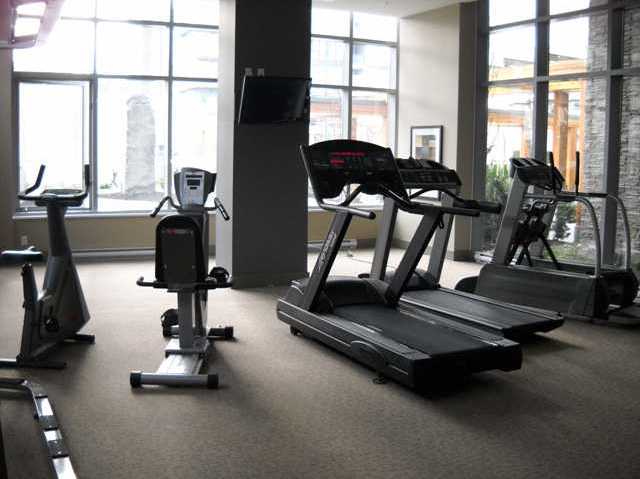
Exercise Center
|
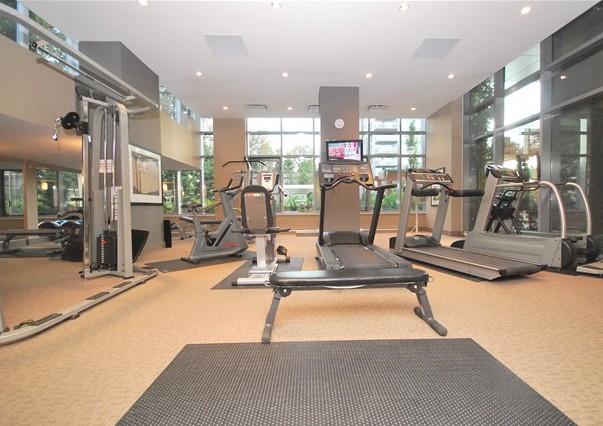
Exercise Center
| 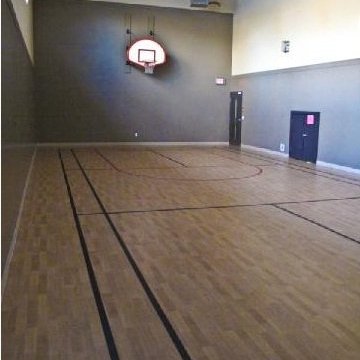
Basketball Court
|

Basketball Court
|
Floor Plan
Complex Site Map (Click to Enlarge)