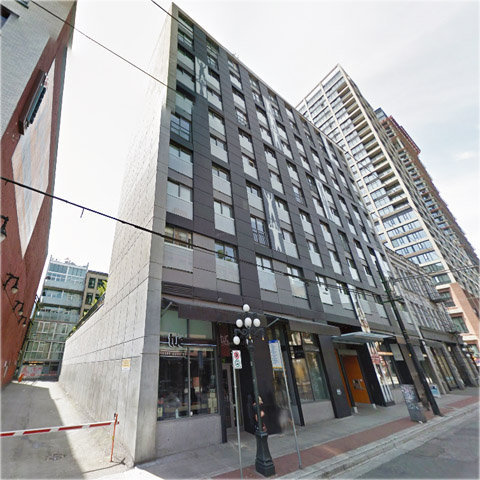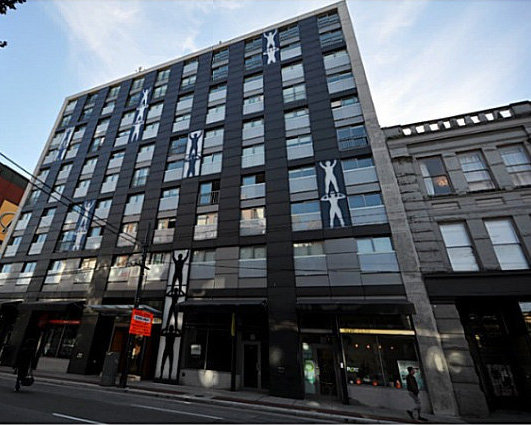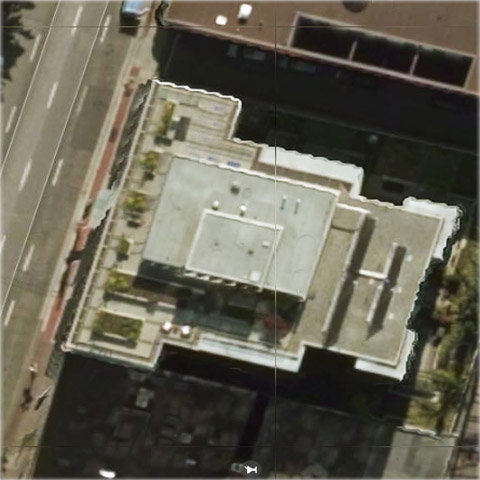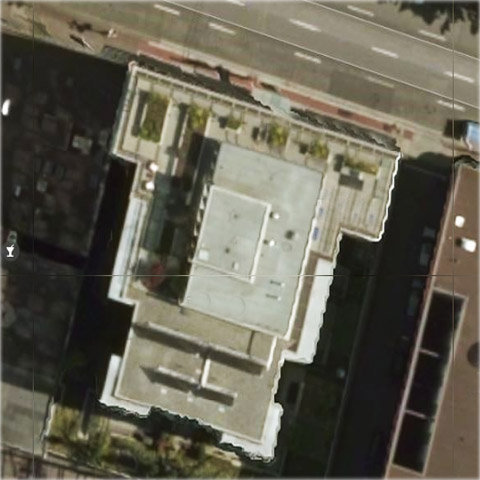
Developer's Website for 60 West Cordova
No. of Suites: 112 | Completion Date:
2012 | LEVELS: 11
| TYPE: Freehold Strata|
STRATA PLAN:
BCS4367 |
MANAGEMENT COMPANY: First Service Residential |
PRINT VIEW


60 West Cordova at 66 W. Cordova, Vancouver, V6C 3N8. Display suite located in Woodwards Atrium, 142 W. Cordova. 108 homes, 10-storey building. Suite sizes from 531 sq.ft. to 785 sq.ft., completion spring 2012, currently a parking lot. Unit finishes will be modest than what might be seen at more upscale projects: Kitchen counters for instance will be topped, not with granite, but with less-expensive coriam. There will only be 19 parking spots which reduces each suite by $40,000-$50,000.
Architect: Greg Henriquez, Partner Architects.
Developer: Westbank Projects in conjuction with Vancity, Habitat For Humanity and PHS Community Services (who will manage the sale of 12 units at subsidized rates). Remaining 96 homes selling at market rates.
Google Map

60 West Cordova Vancouver BC, Exterior
| 
60 West Cordova Vancouver BC, Exterior
|

60 West Cordova Vancouver BC, Birds Eye View
| 
60 West Cordova Vancouver BC, Birds Eye View
|
|
Floor Plan
Complex Site Map
1 (Click to Enlarge)