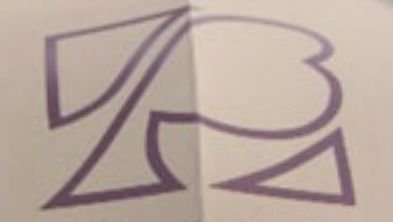
Developer's Website for Burlington Square
No. of Suites: 146 |
Completion Date:
1983 |
LEVELS: 26
|
TYPE: Freehold Strata|
STRATA PLAN:
NWS2068 |
EMAIL: [email protected] |
MANAGEMENT COMPANY: Sutton Select Property |
PRINT VIEW


Burlington Square - 6540 Burlington Avenue, Burnaby BC, V5H 3M6, NWS2068 - Located on Burlington Avenue and Sprott Street in the popular Metrotown subarea of Burnaby South - a vibrant urban community close to the Trans Canada Highway, Deer Lake Park, grocery stores, food markets, banks and a wide variety of restaurants including Nathan's Grill, Boston Pizza and a variety of Chinese and Japanese restaurants. Corner store located at base of building. Minutes from Metrotown with over 400 shops and specialty services, food courts and cinemas. Close to Bonsor Park and Bonsor Community Centre. Holy Cross Elementary and Burnaby Central Secondary schools are a short busride away. Access to public transit and the Trans Canada Highway allows for an easy commute to neigbouring cities, Downtown Vancouver and Whistler.
Burlington Square, a highrise built in 1983 consists of 146 condos featuring openplan living and dining areas, generous kitchens, in-suite laundries, balconies and parking. Building offers a fully equipped exercise centre, bike room, swirlpool, and raquet courts. Maintenance fees include caretaker, garbage pick-up, gardening, hot water, management and recreation facility.
Quiet complex, convenient location, nearby shopping and amenities - move to Burlington Square today!
Google Map

Building Exterior
| 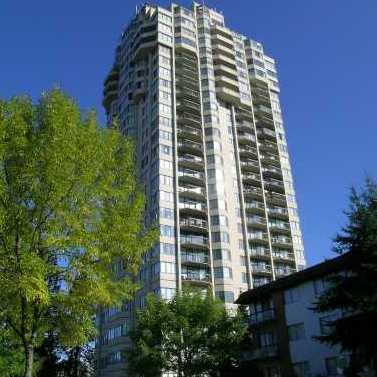
Building Exterior
|
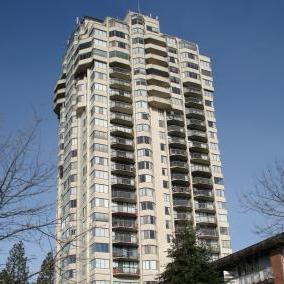
Building Exterior
| 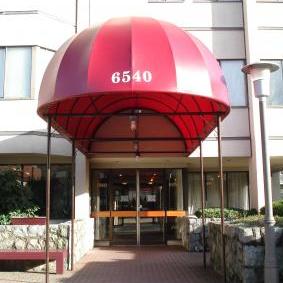
Entrance
|

Building Exterior
| 
Building Exterior
|
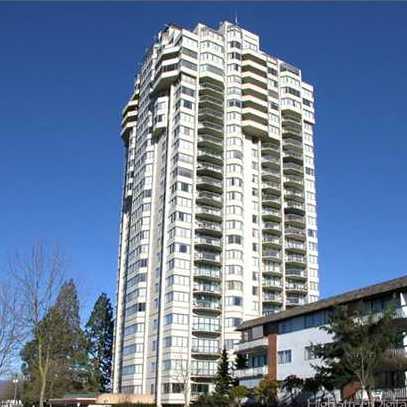
Building Exterior
| 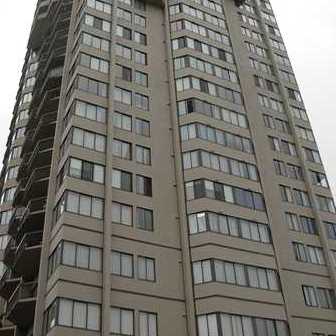
Building Exterior
|

Building Exterior
| 
Building Exterior
|
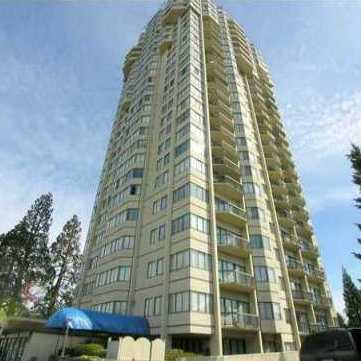
Building Exterior
| 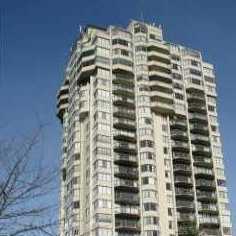
Building Exterior
|
|
Floor Plan