| |
 |
 |
 |
 |
| Building Home |
Information provided by Les and Sonja
www.6717000.com Phone: 604.671.7000 |
|

Developer's Website for Highline Metrotown
No. of Suites: 327 | Completion Date:
2023 | LEVELS: 53
| TYPE: Freehold Strata|
STRATA PLAN:
EPP86315 |
EMAIL: [email protected] |
MANAGEMENT COMPANY: Colyvan Pacific Real Estate Management Services Ltd. |
PRINT VIEW


Highline Metrotown- 6511 Sussex Avenue, Burnaby, BC V5H 3C5, Canada. Crossroads are Sussex Avenue and Beresford Street. Strata plan number EPP86315. Highline is 53-storey with 327 units. A collection of 1, 2 and 3-bedroom homes from the 12th through 32nd floor. Estimated completion in Fall/Winter 2023. Developed by THIND. Architecture by Chris Dikeakos Architects Inc.. Interior design by BAM Interior.
Experience higher living in every sense with amazing 360-degree panoramas. Youll get unobstructed views of the mountains, central Burnaby and the water, wherever you look. Because homes start on the 12th floor, each one guarantees a vista to rival any in the Lower Mainland.
Google Map
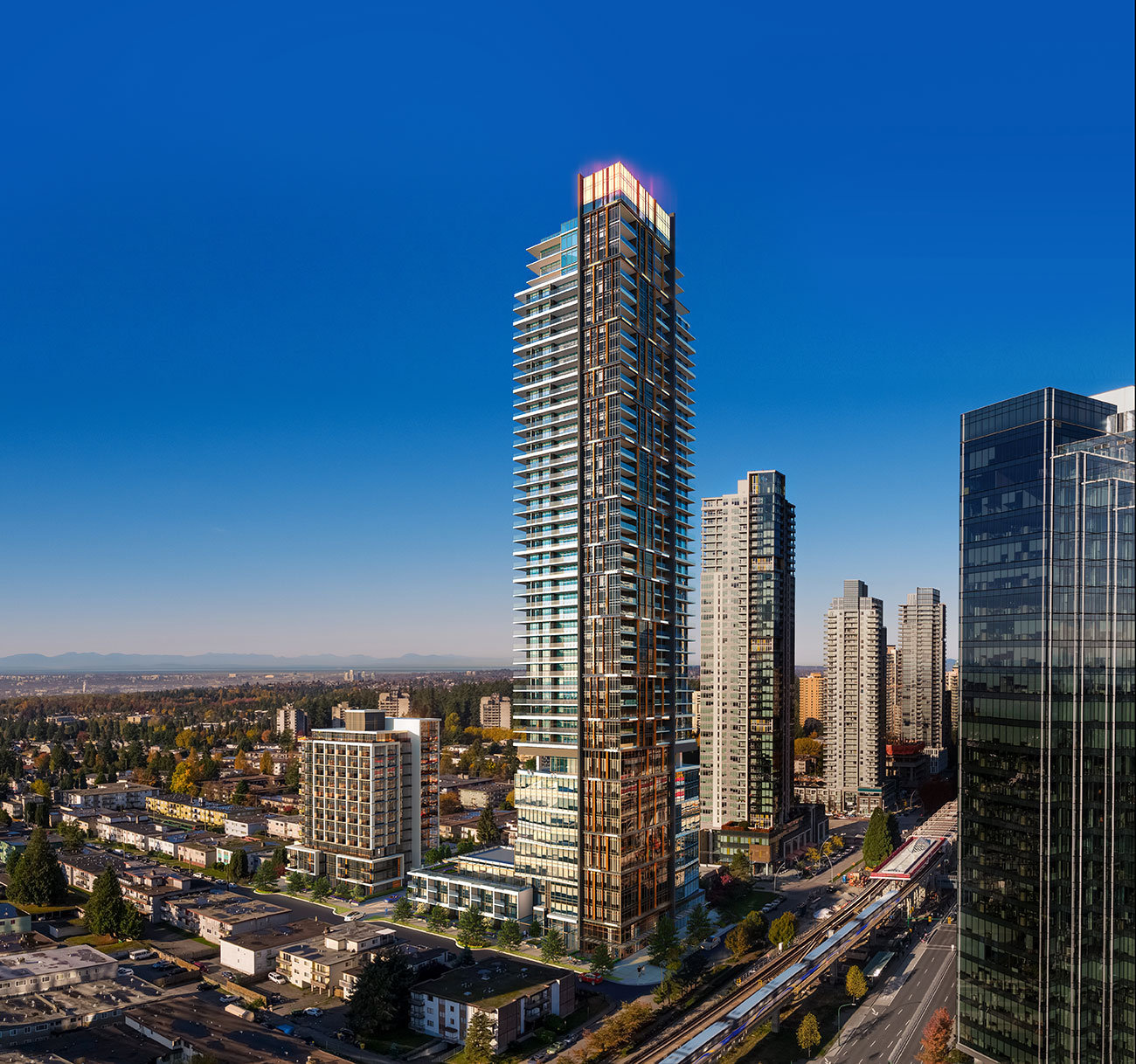
Exterior View - 6511 Sussex Avenue, Burnaby, BC V5H 3C5, Canada
| 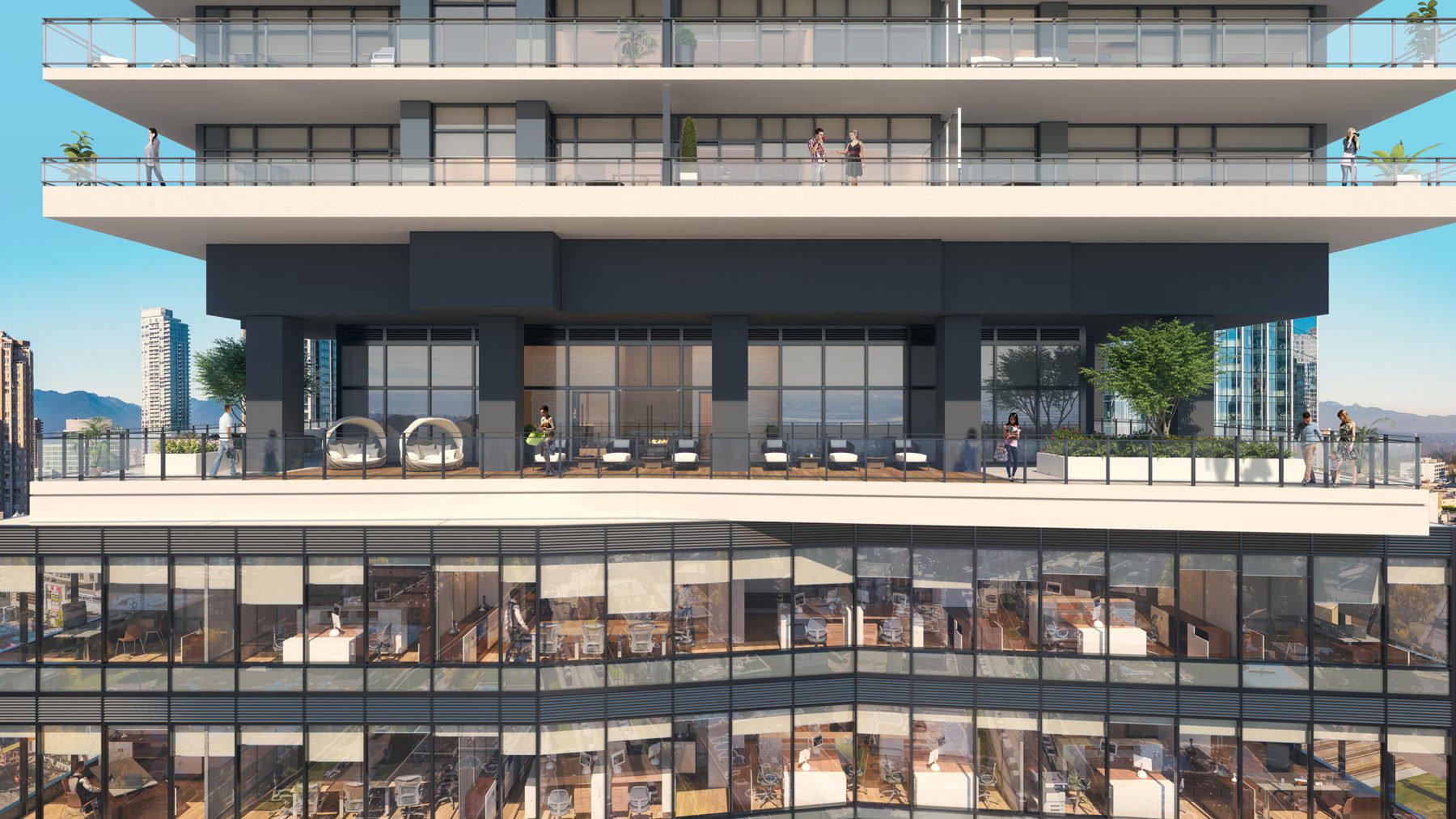
Outdoor Deck - 6511 Sussex Avenue, Burnaby, BC V5H 3C5, Canada
| 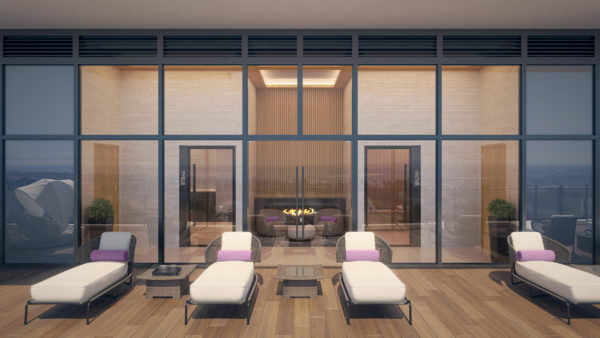
Space Deck - 6511 Sussex Avenue, Burnaby, BC V5H 3C5, Canada
| 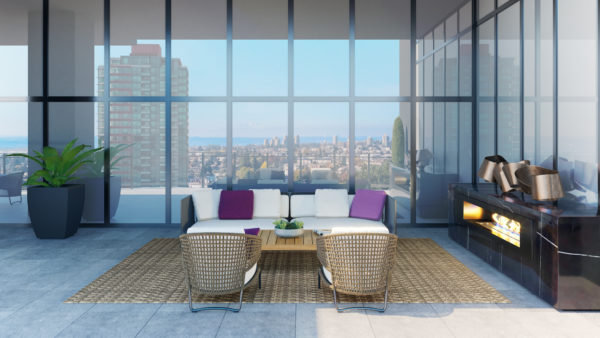
View Deck - 6511 Sussex Avenue, Burnaby, BC V5H 3C5, Canada
| 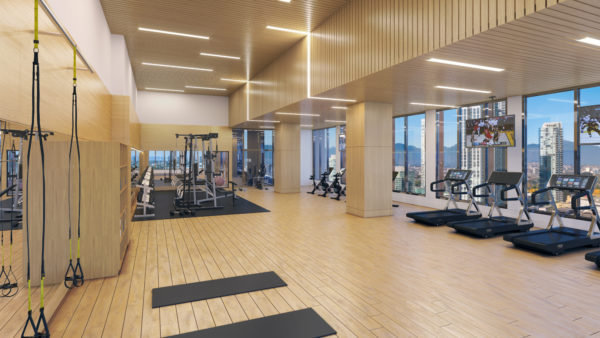
Fitness Centre - 6511 Sussex Avenue, Burnaby, BC V5H 3C5, Canada
| 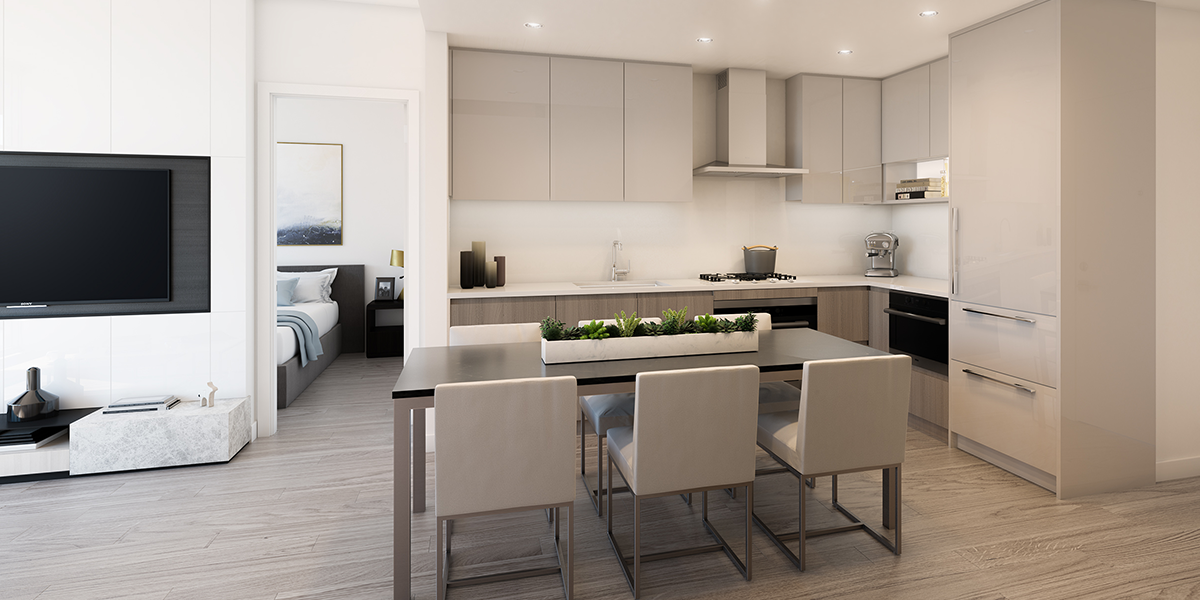
Dining & Kitchen Area - 6511 Sussex Avenue, Burnaby, BC V5H 3C5, Canada
| 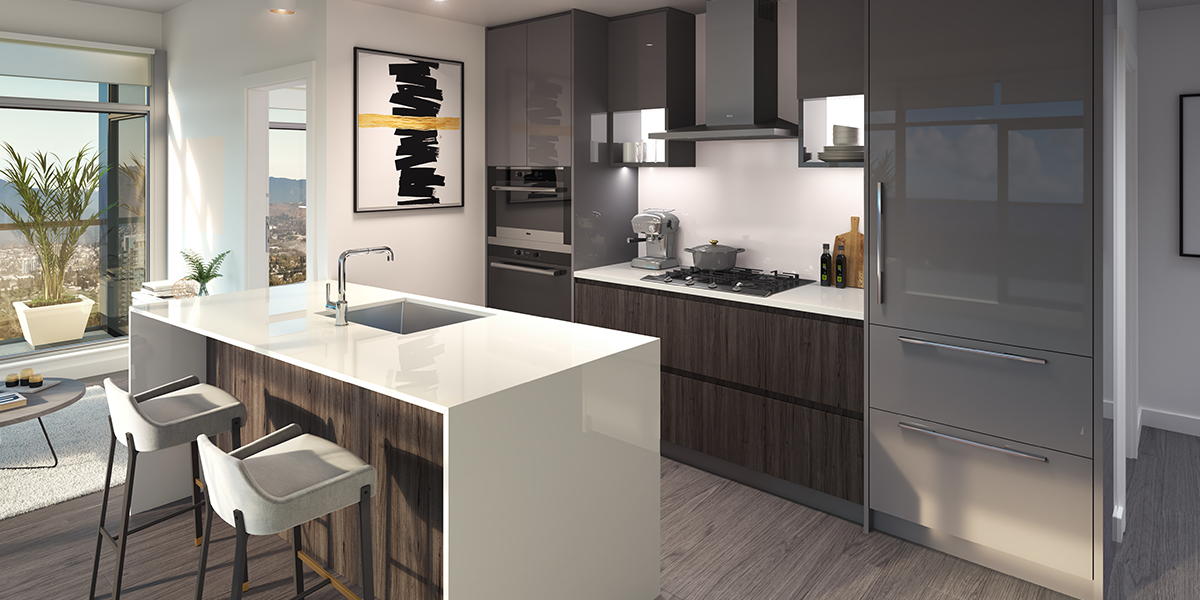
Kitchen - 6511 Sussex Avenue, Burnaby, BC V5H 3C5, Canada
| 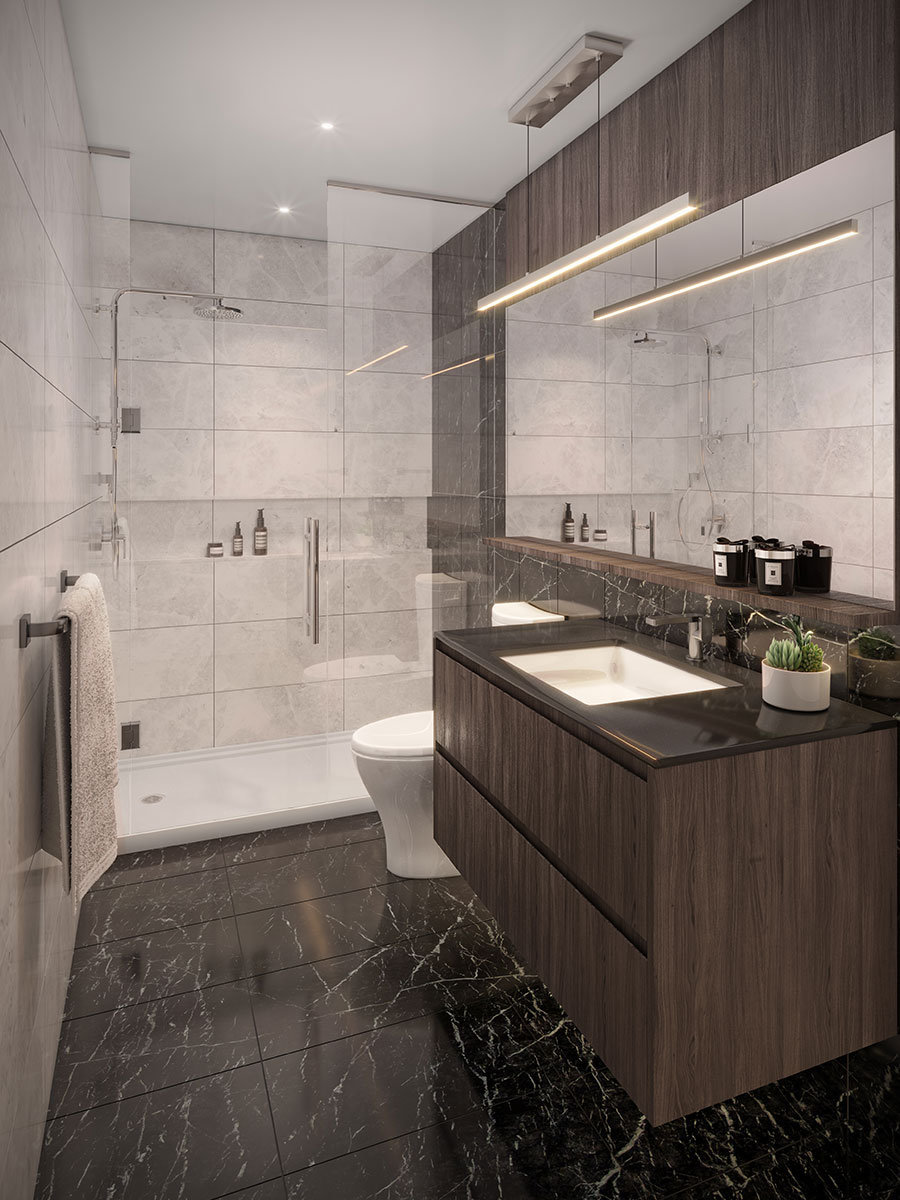
Bathroom - 6511 Sussex Avenue, Burnaby, BC V5H 3C5, Canada
| |
Floor Plan
Complex Site Map
1 (Click to Enlarge)
|
|
|