
Developer's Website for Cambie Gardens
No. of Suites: 2160 | Completion Date:
2020 | LEVELS: 28
| TYPE: Freehold Strata|
STRATA PLAN:
PL20607 |
MANAGEMENT COMPANY: Confidential |
PRINT VIEW


Cambie Gardens - 650 West 57th Avenue, Vancouver, BC, Canada, V6P 1S2. Crossroads are West 57th Avenue and Cambie Street. Estimated completion in 2020. Developed by Onni. Architecture by IBI Group.
The vision behind Cambie Gardens emphasizes purposefully sculpted buildings, a friendly pedestrian realm, and accessibility to community amenities, including the central city park. The residences at Cambie Gardens represent timeless design and expert craftsmanship. LEED Gold concrete construction not only allows for sustainable building practices, but also unique architectural distinction.
Nearby parks are Winona Park, Oak Park and Cambie Park. Schools nearby are Sir Wilfrid Laurier Elementary School, High School, Sir Winston Churchill Secondary, J. W. Sexsmith Elementary SchoolAnnie B. Jamieson Elementary School and Langara College. Grocery stores and supermarkets nearby are Safeway, T & T Supermarket Inc., Michael's Discount Foods, Persia Foods Produce Markets and Punjab Food Center. Steps away from several bus stops and Langara Golf Course.
Google Map
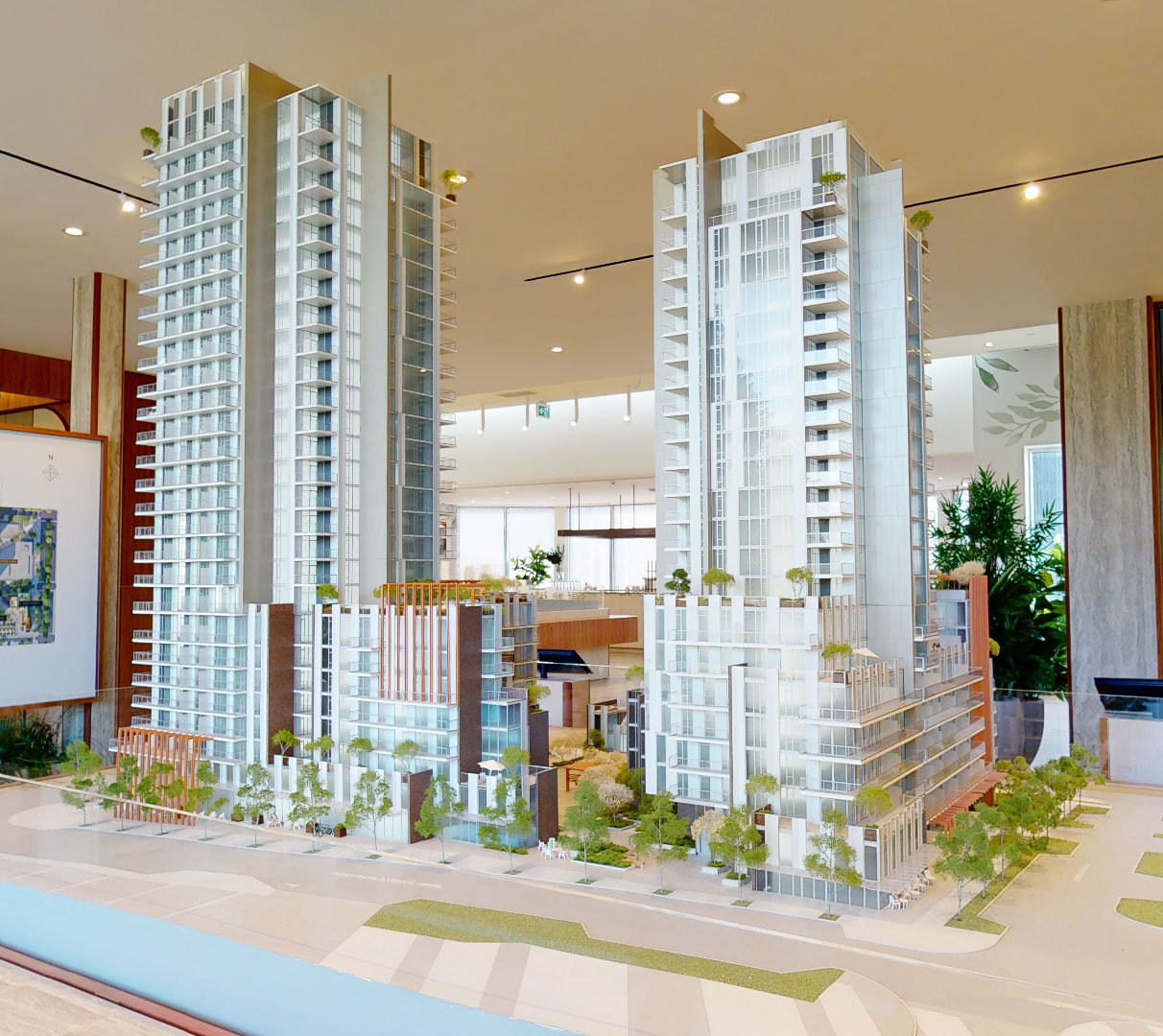
Cambie Gardens - 650 West 57th Ave - Rendering
| 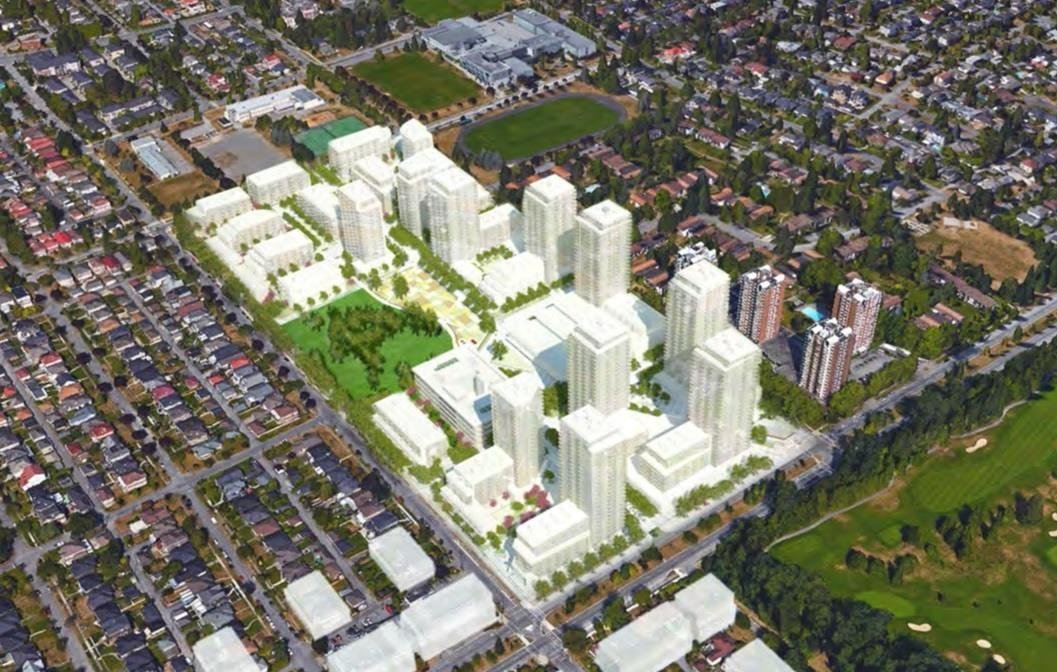
Cambie Gardens - 650 West 57th Ave - Rendering
|
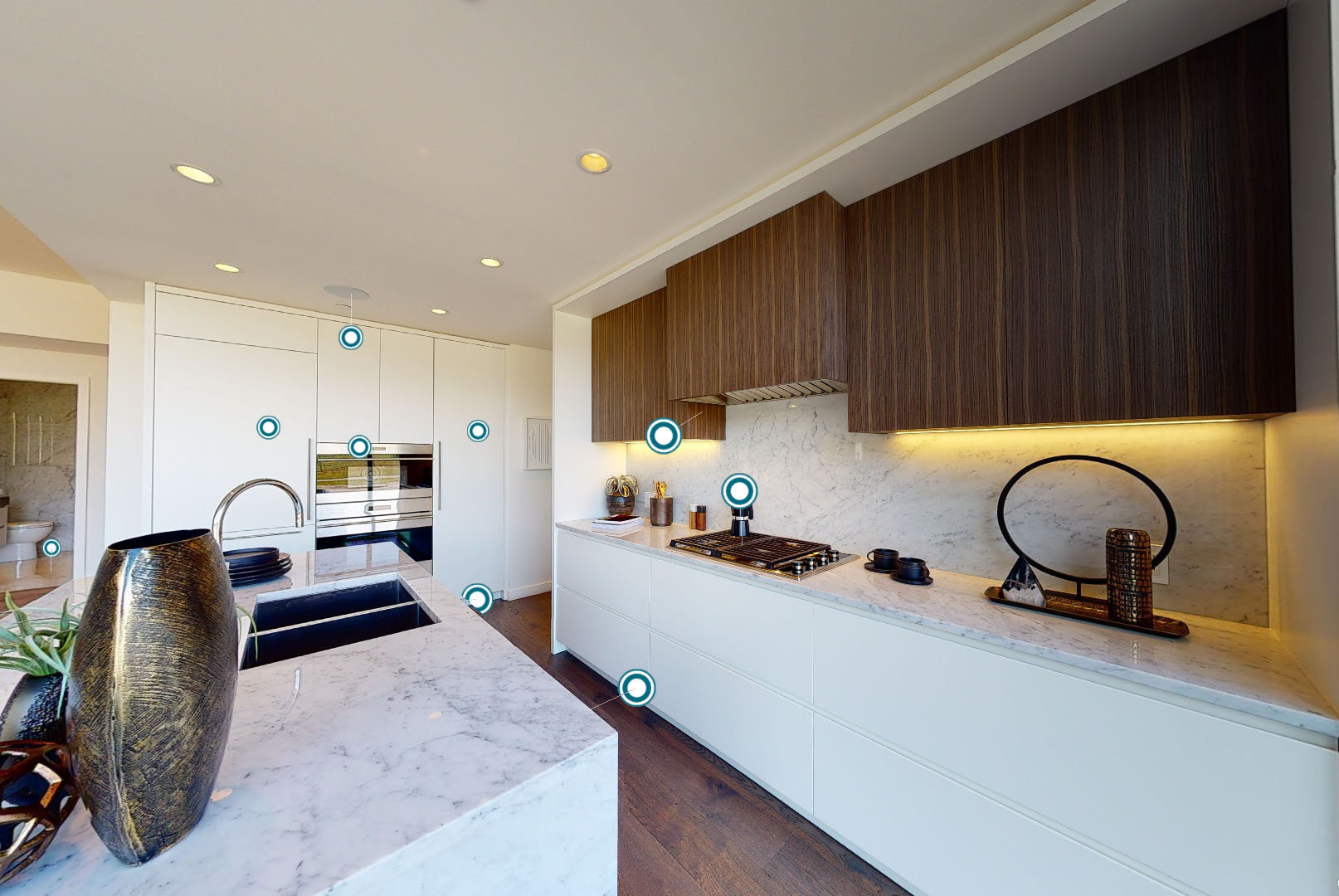
Cambie Gardens - 650 West 57th Ave - Display
| 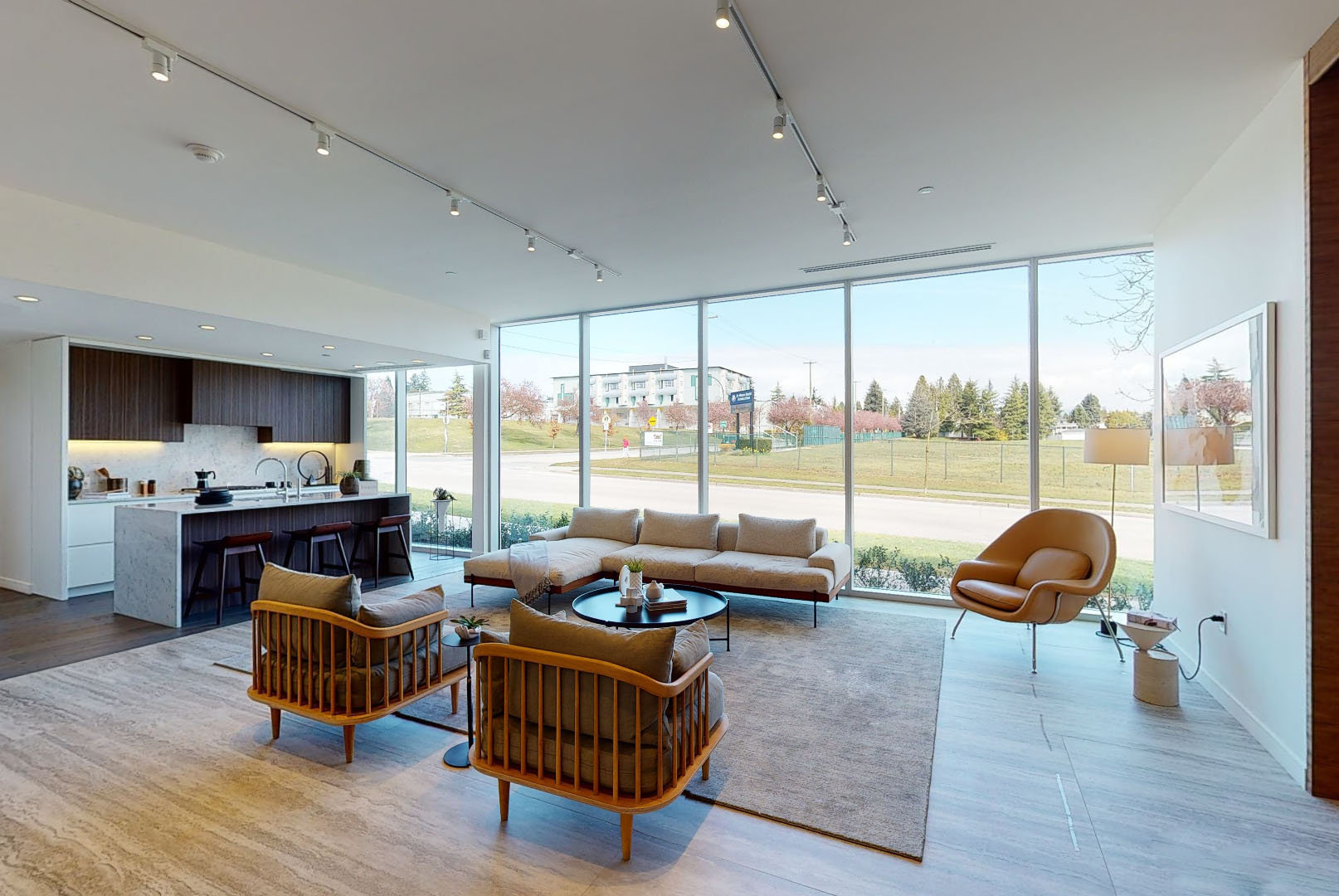
Cambie Gardens - 650 West 57th Ave - Display
|
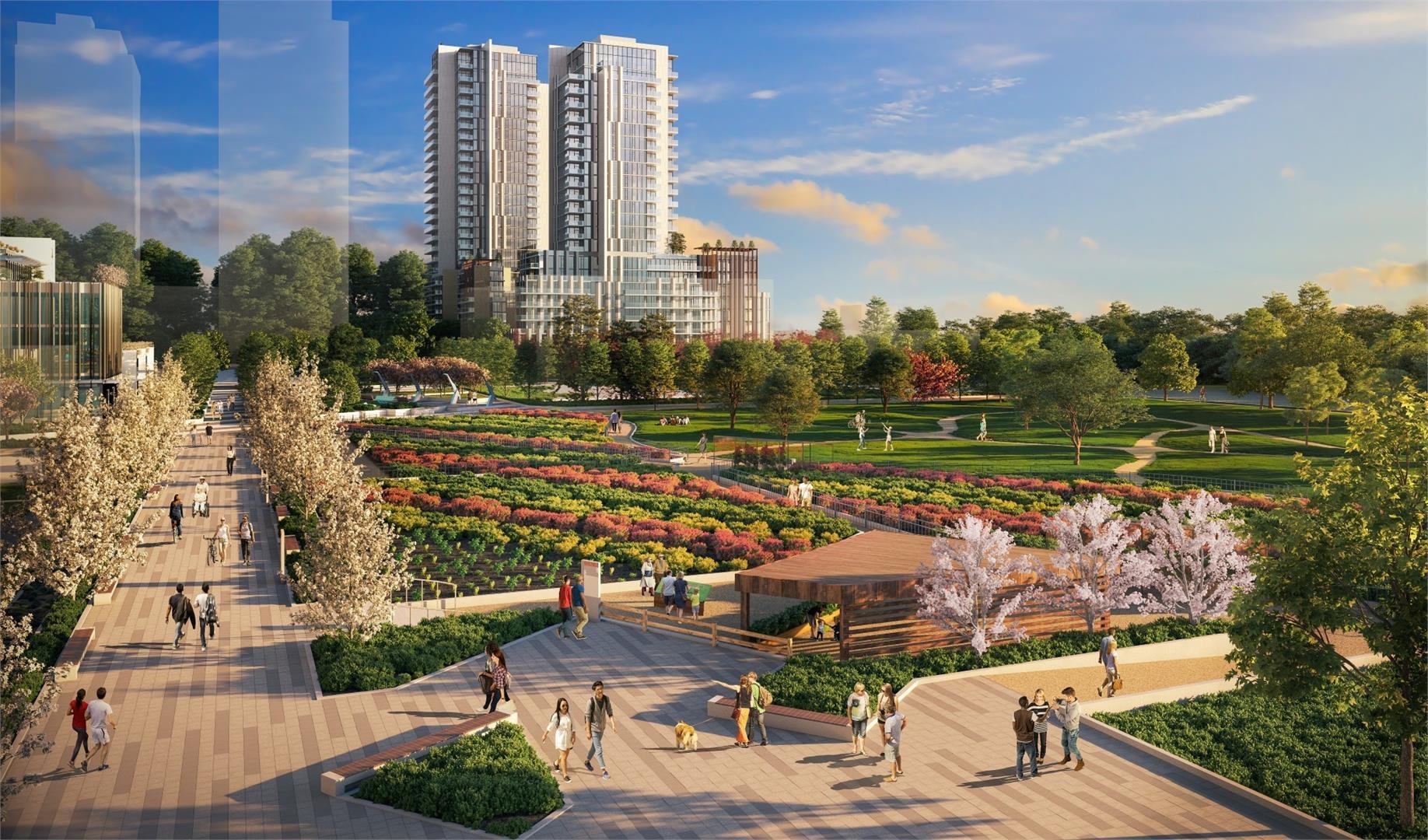
Cambie Gardens - 650 West 57th Ave - Display
| 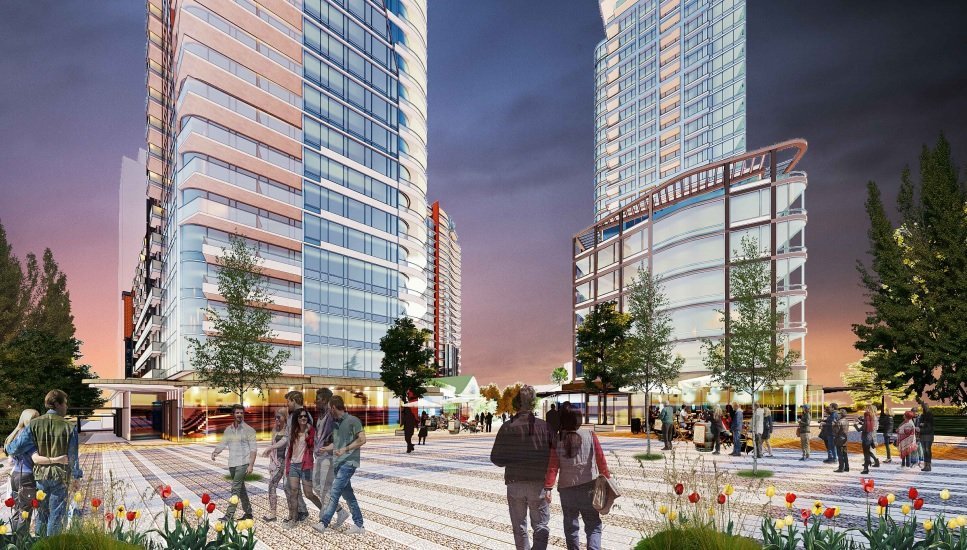
Cambie Gardens - 650 West 57th Ave - Rendering
|
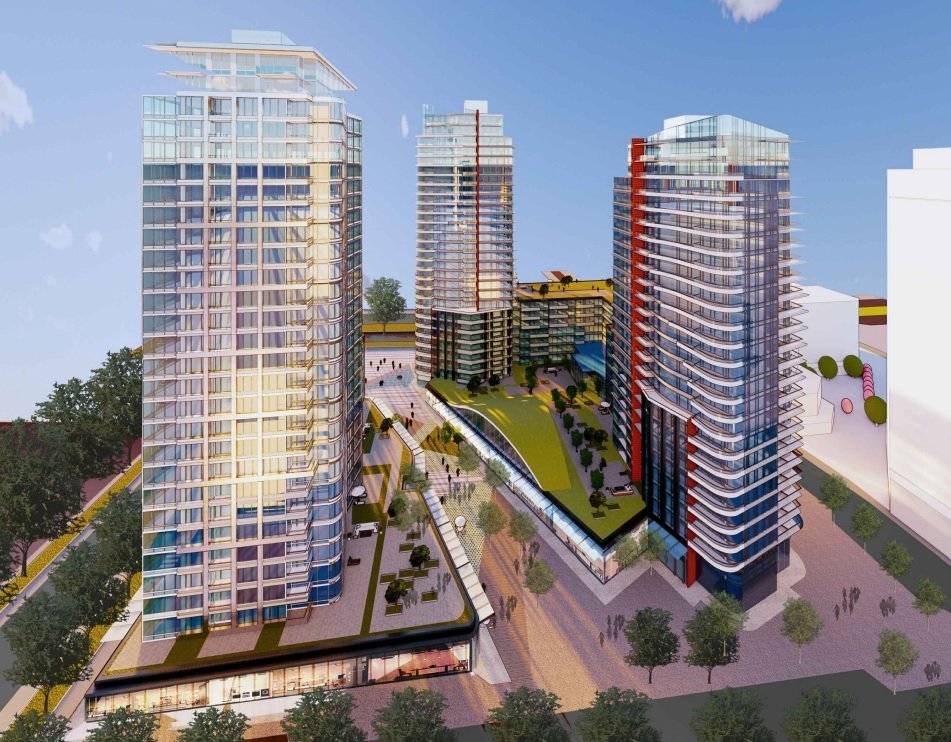
Cambie Gardens - 650 West 57th Ave - Rendering
| 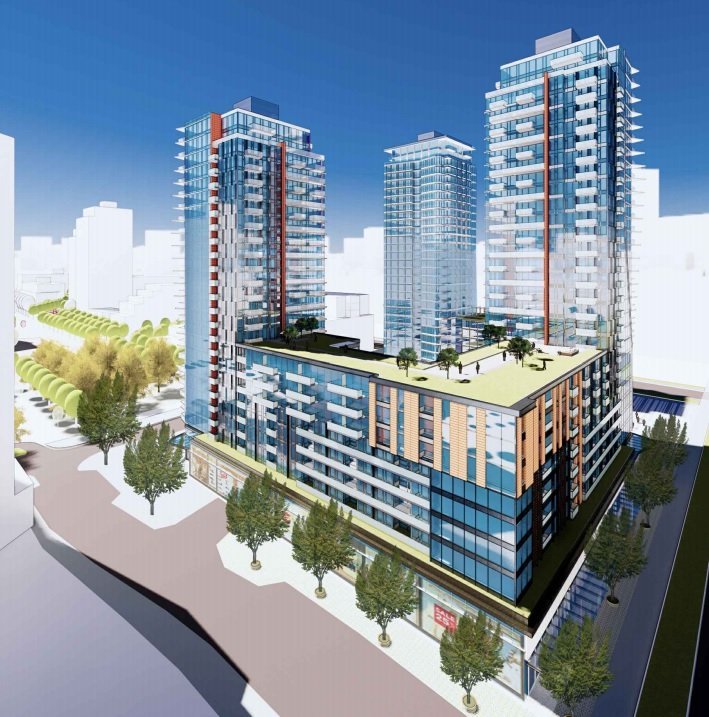
Cambie Gardens - 650 West 57th Ave - Rendering
|
|
Floor Plan
Complex Site Map
1 (Click to Enlarge)