
Developer's Website for The Morrison
No. of Suites: 40 |
Completion Date:
2019 |
LEVELS: 3
|
TYPE: Freehold Strata|
STRATA PLAN:
EPP76479 |
EMAIL: [email protected] |
MANAGEMENT COMPANY: Colyvan Pacific Real Estate Management Services Ltd. |
PRINT VIEW


The Morrison - 649 East 3rd Street, North Vancouver, BC V7L 1G6, Canada. Strata plan number EPP76479. Crossroads are East 3rd Street and Moody Avenue. A collection of 40, 2, 3 & 4 bedroom, thoughtfully designed modern townhomes and garden flats situated across 5 buildings, each with their own private entrance and front door. Estimated completion in 2019. Developed and overseen with care by CREO Developments who approved every detail and approached the project with a focus on community and family legacy. Built by award-winning Haebler Group with high quality construction and building technology. Distinctive London-Inspired West Coast Modern Design by award-winning Shape Architecture. Choice of three artfully-selected designer colour palettes by Annaliesse Kelly Designs. Maintenance fees includes garbage pickup, gardening, heat, hot water, management, and snow removal.
Located in a historically family-friendly neighbourhood with tree-lined streets and a strong feeling of community. Situated steps from some of the best boutique shops, new artisanal cafes, and accoladed restaurants in North Vancouver. Within walking distance from the vibrant Lower Lonsdale Quay area and the evolving ShipYards Plaza. Adjacent to beautiful Moodyville Park, plentiful greenways and the North Shores famous Spirit Trail, perfect for walking with a stroller or biking with a pet. Easy access to major transit routes and only a 12 minute commute to downtown Vancouver by SeaBus with access to Canadaline & YVR.
Google Map
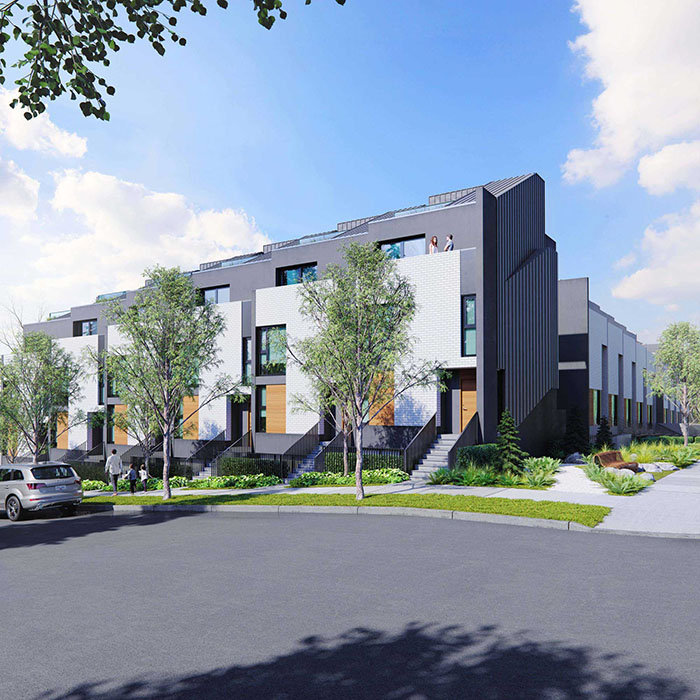
Exterior
| 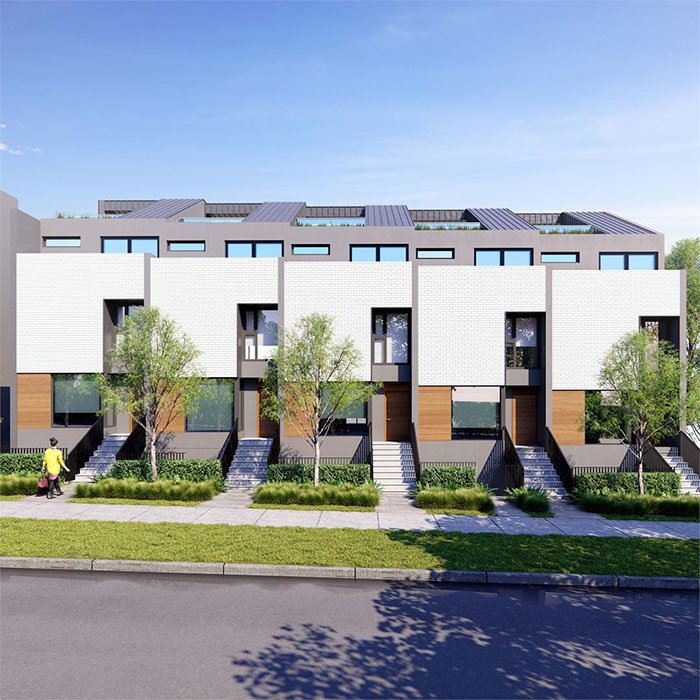
Exterior
|
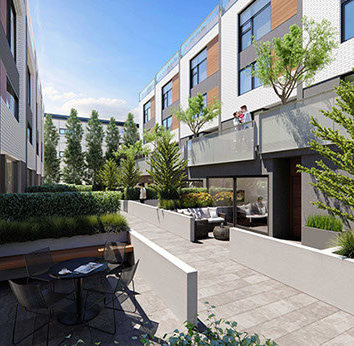
Exterior
| 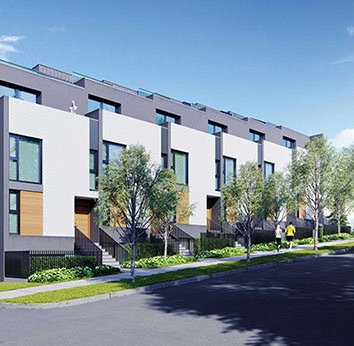
Exterior
|
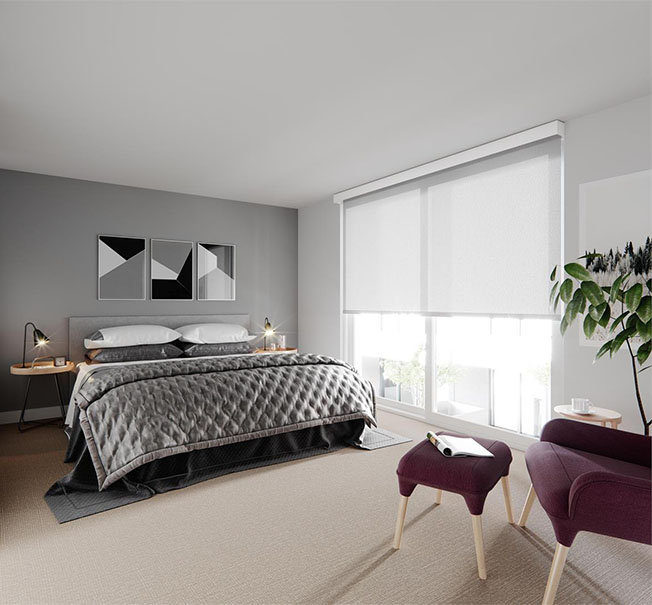
Bedroom
| 
Kitchen
|
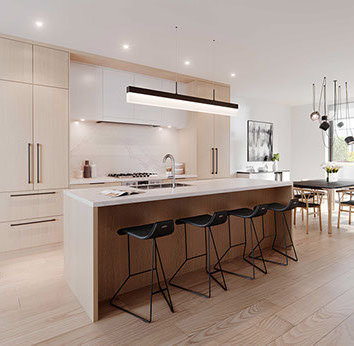
Kitchen
| 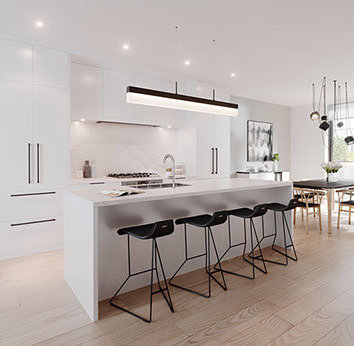
Kitchen
|

Bathroom
| 
Living Area
|
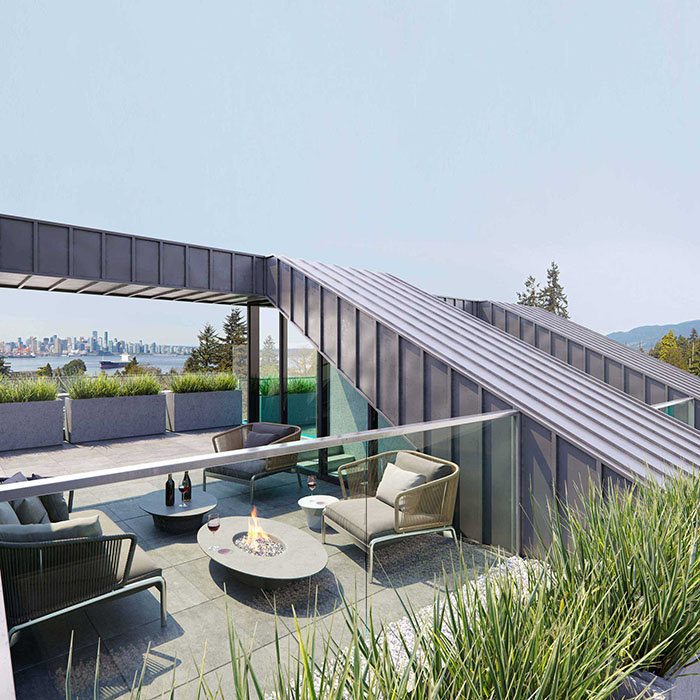
Rooftop Deck
| 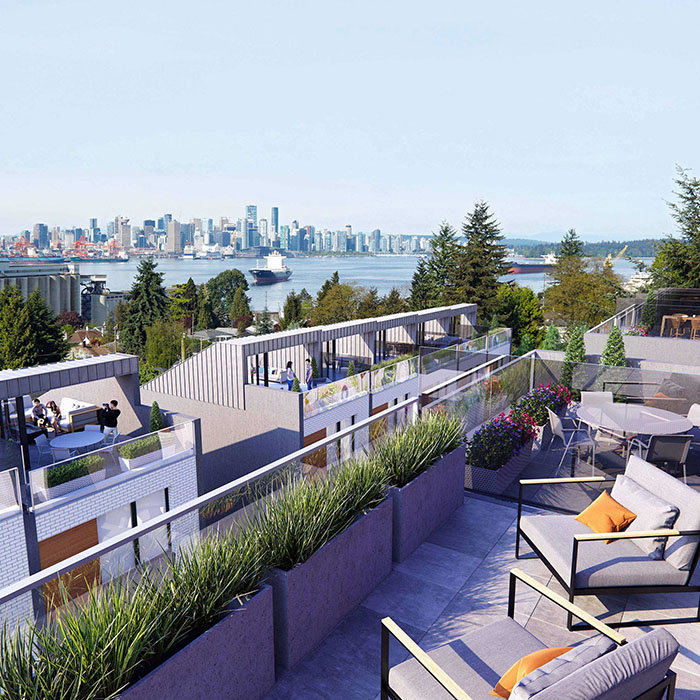
Rooftop Deck
|
|
Floor Plan