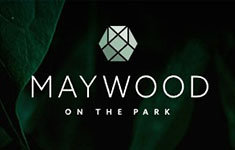
Developer's Website for Maywood On The Park
No. of Suites: 298 |
Completion Date:
2022 |
LEVELS: 32
|
TYPE: Freehold Strata|
STRATA PLAN:
EPP86466 |
EMAIL: [email protected] |
MANAGEMENT COMPANY: Colyvan Pacific Real Estate Management Services Ltd. |
PRINT VIEW


Maywood On The Park - 6463 Silver Avenue, Burnaby, BC V5H 2Y3, Canada. Crossroads are Silver Avenue and Maywood Street. This development is 32 storeys with 298 units. Studio, one, two and three bedroom homes ranging from 394 1,286 square feet. Developed by Intracorp. Architecture by NSDA Architects and Richard Henry Architect. Interior design by CHIL Interior Design. Maintenance fees includes caretaker, garbage pickup, gardening, gas, heat, hot water, management, recreation facility, sewer, snow removal and water.
Maywoods architectural design is inspired by the neighbouring park, with green tinted glass and wood detailing making it an impressive, yet timeless addition to the area. Interiors have been carefully considered with function and style in mind. Each home has a spacious kitchen with an island and integrated dining style seating, as well as custom millwork closets in the bedrooms.
Located directly to the north of Maywood Park. A 5 minute walk to the Metrotown SkyTrain Station, and Metropolis at Metrotown. A 10 minute walk to Central Park, which offers tennis courts, pitch & putt, walking trails, a pool, and a stadium. A 7 minute drive to BCIT, and 24 minutes to downtown Vancouver via the Metrotown SkyTrain. Surrounded by parks, schools, dining, shopping, libraries, and urban amenities. Expansive views of the North Shore Mountains, Fraser River and Downtown Vancouver.
Google Map
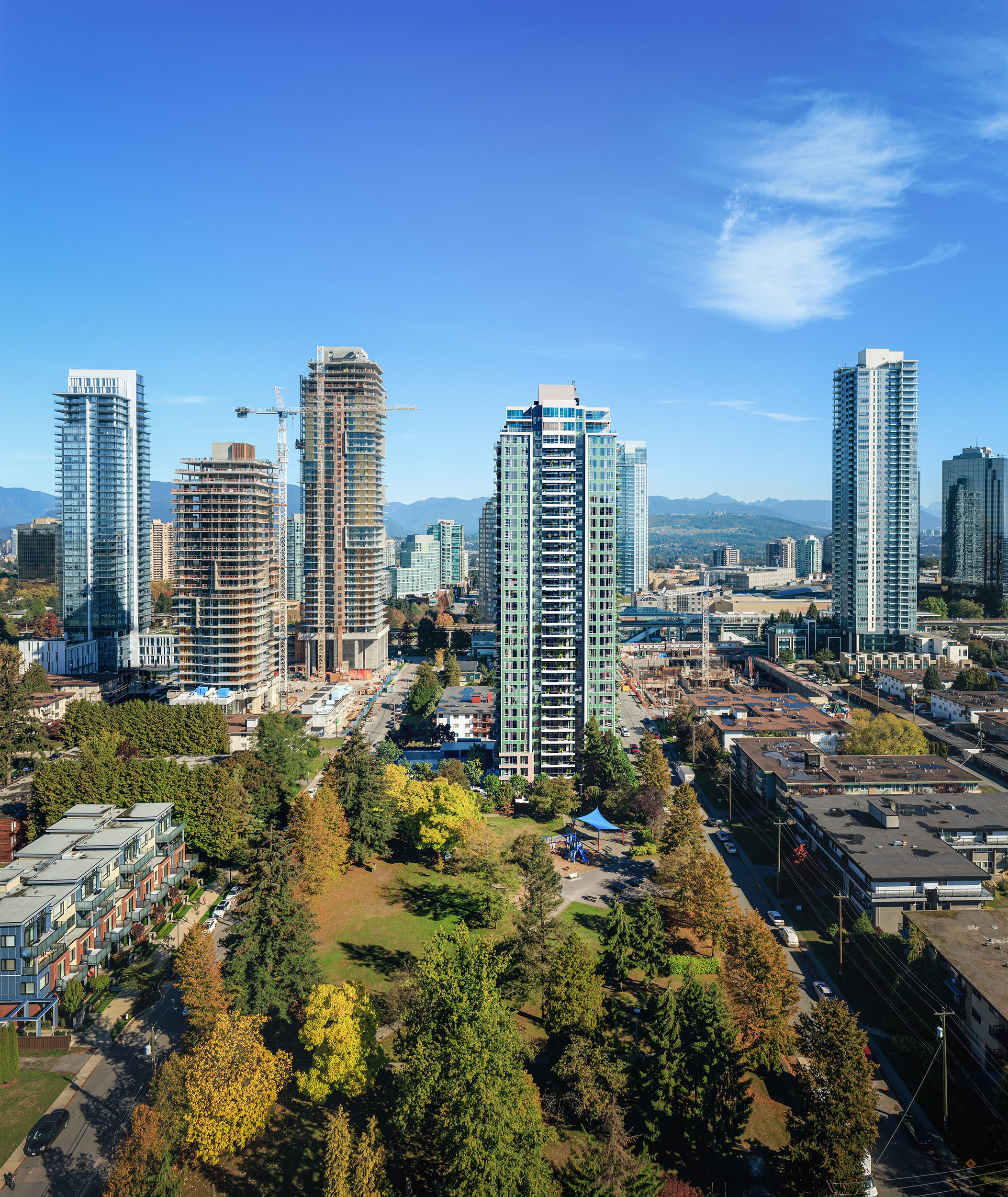
Building Exterior
| 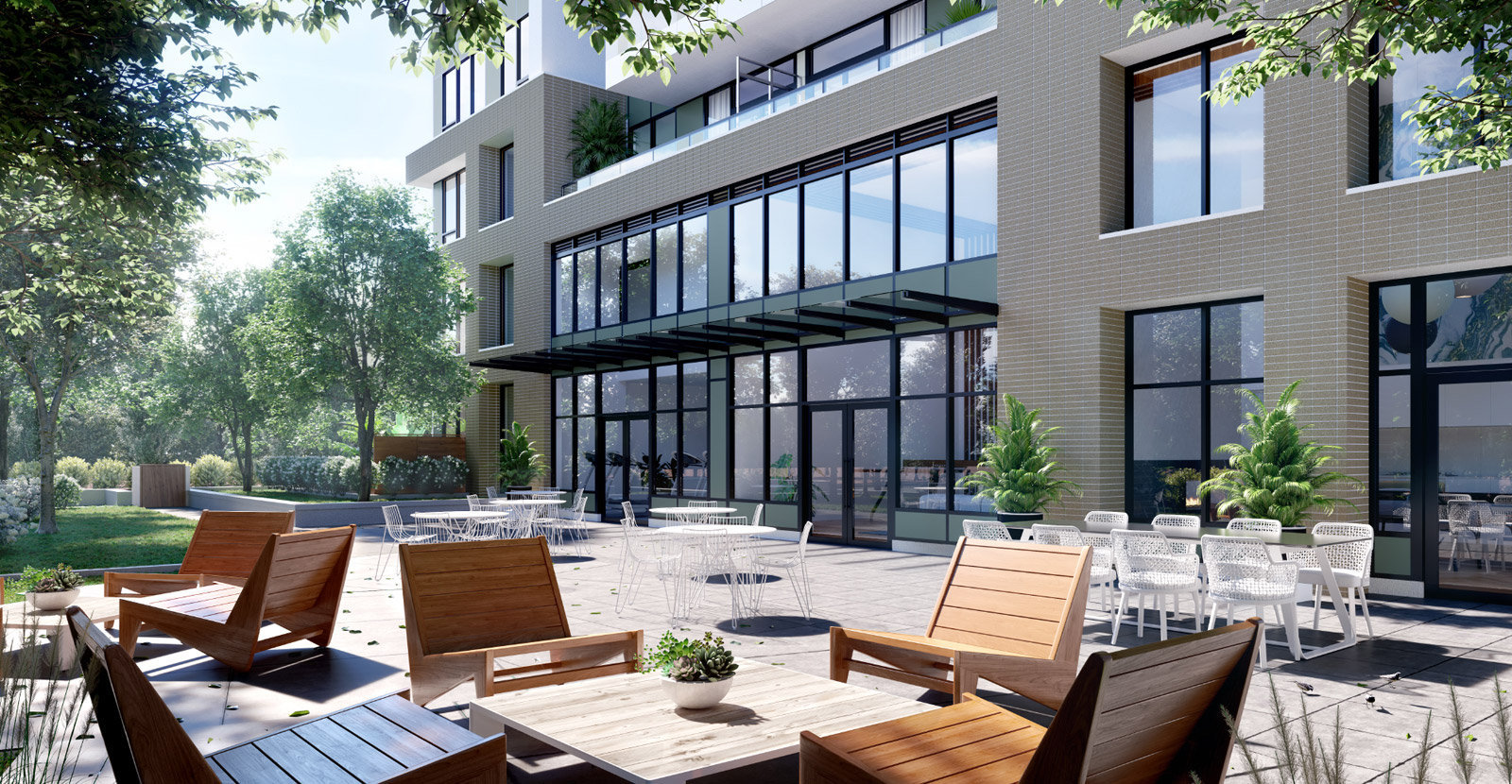
Lounge Area
|
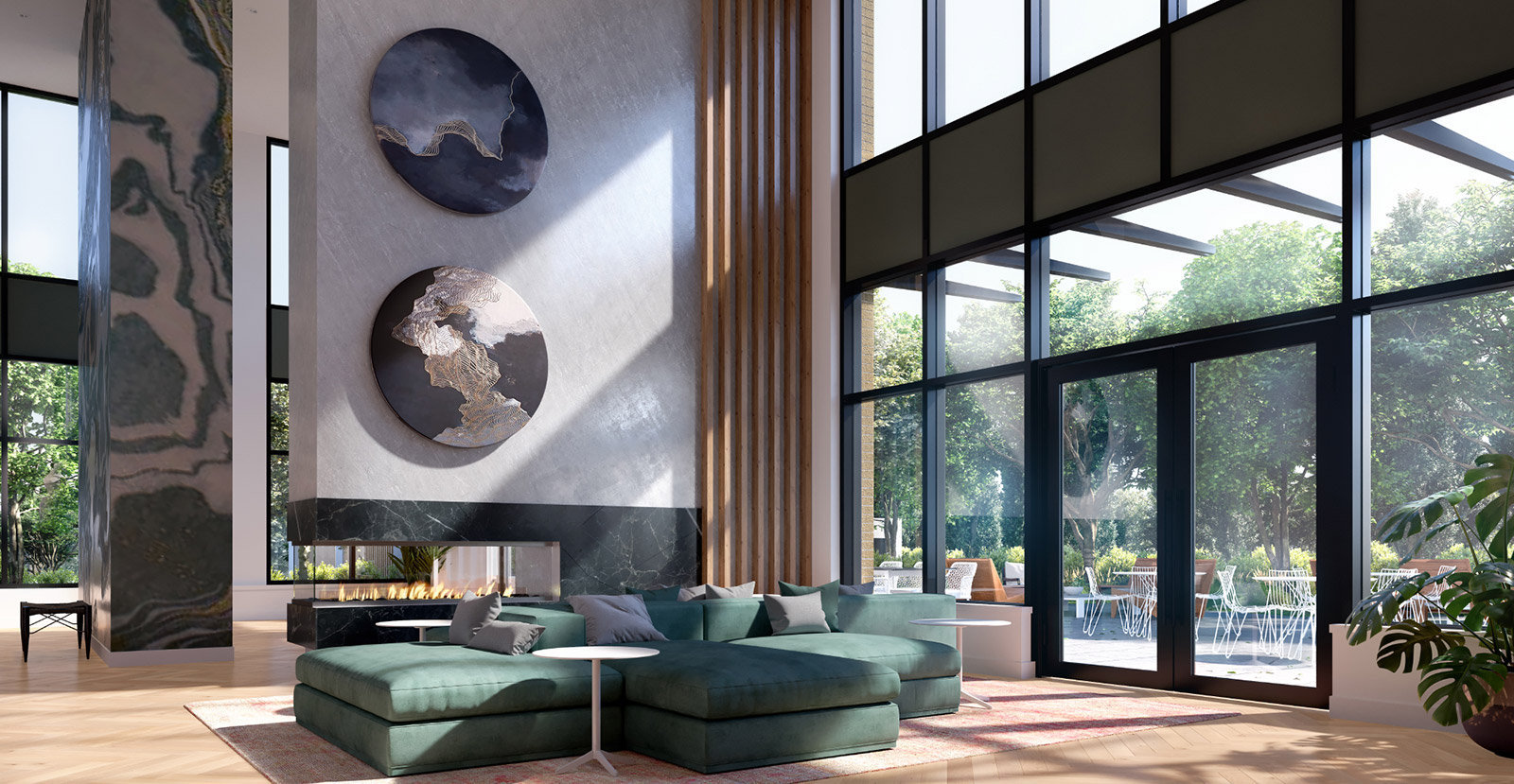
Lobby
| 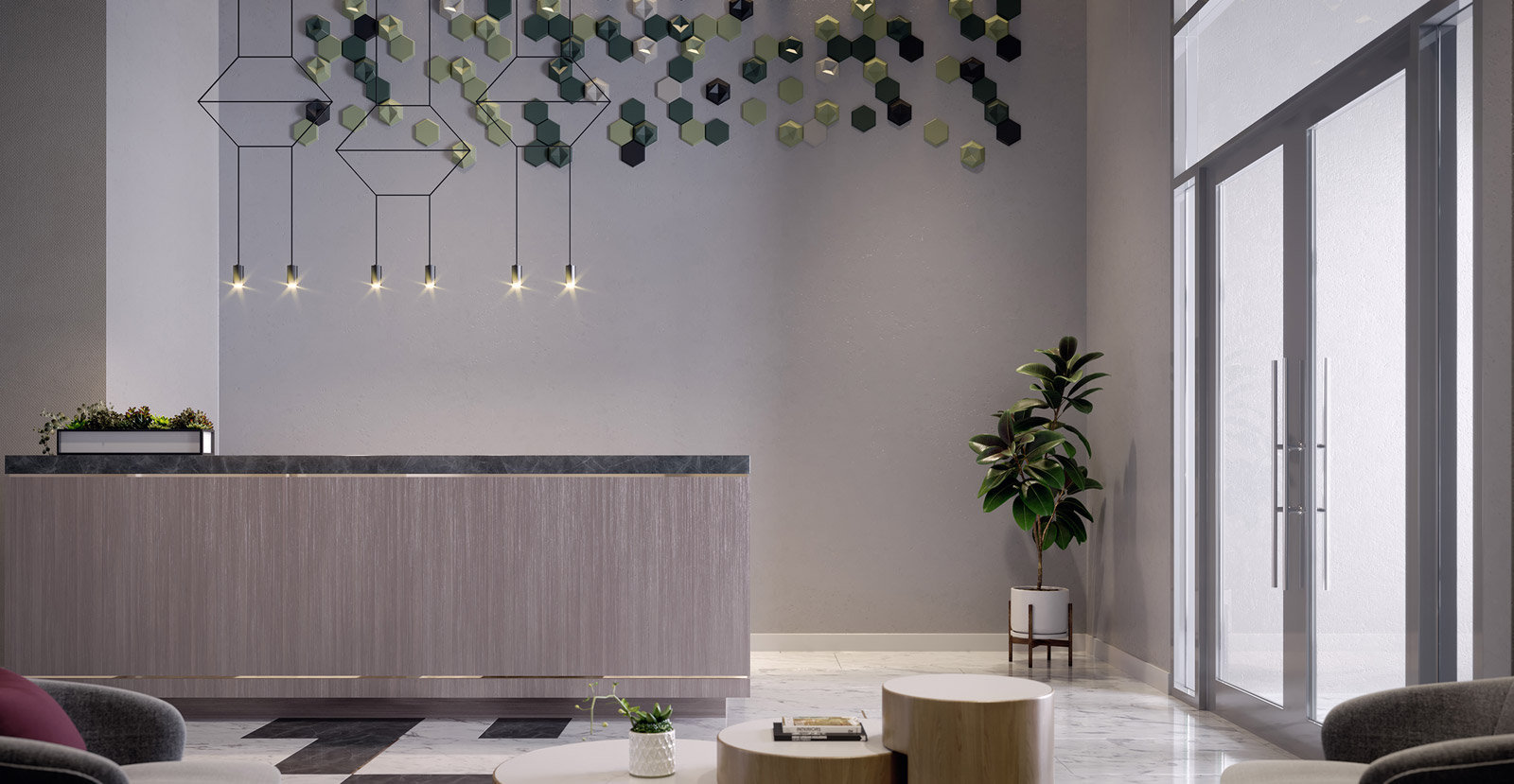
Lobby
|
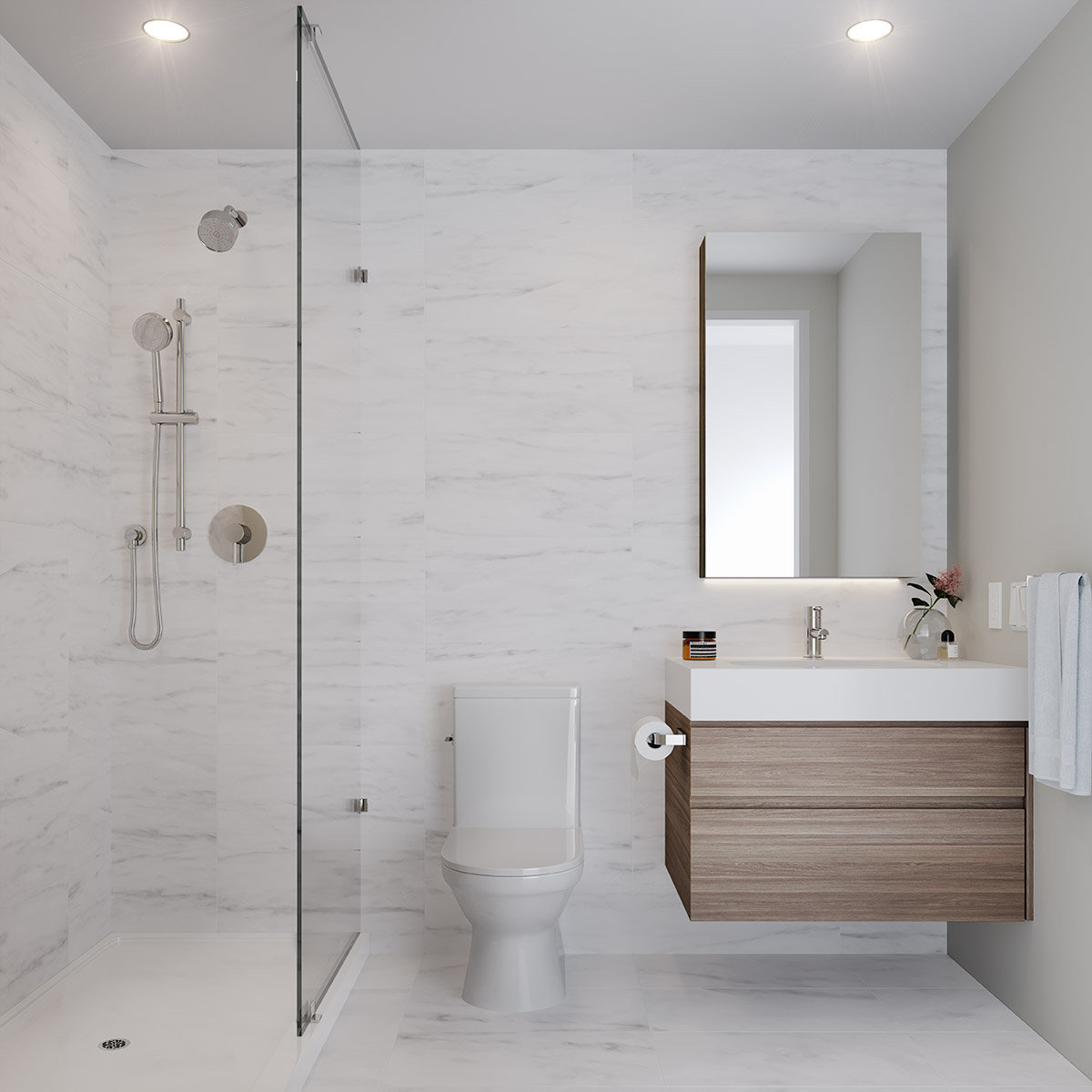
Bathroom
| 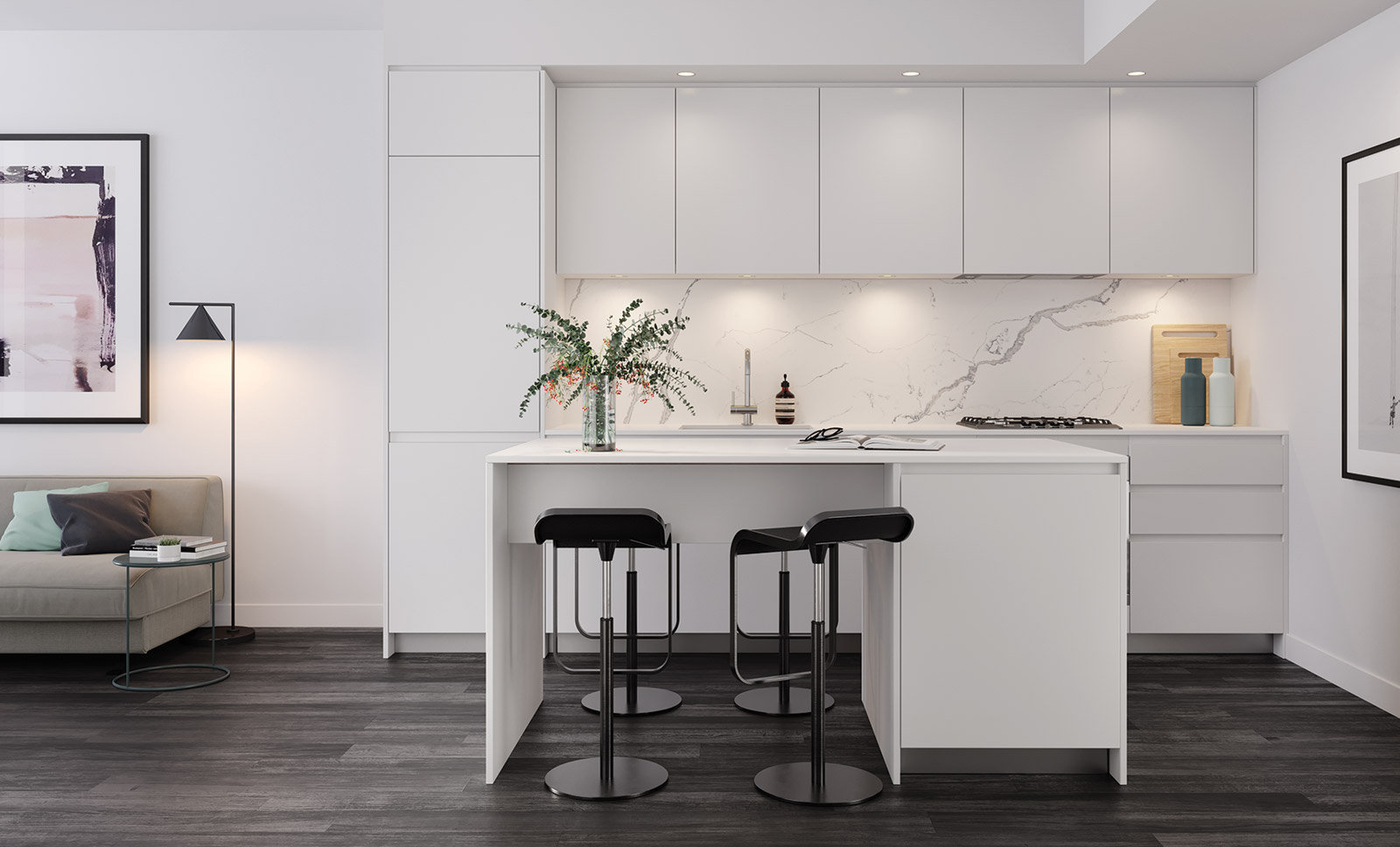
Kitchen
|
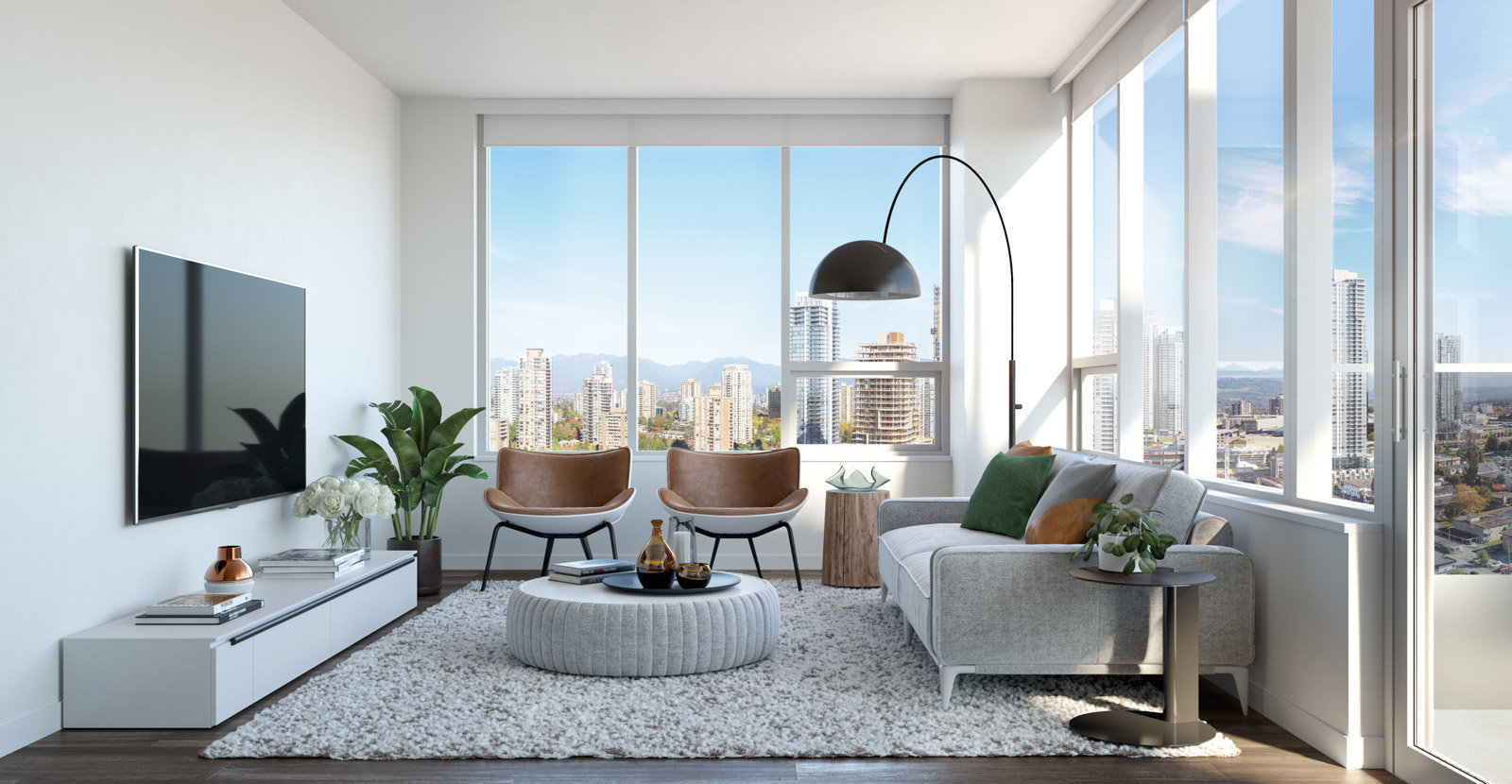
Living Area
| 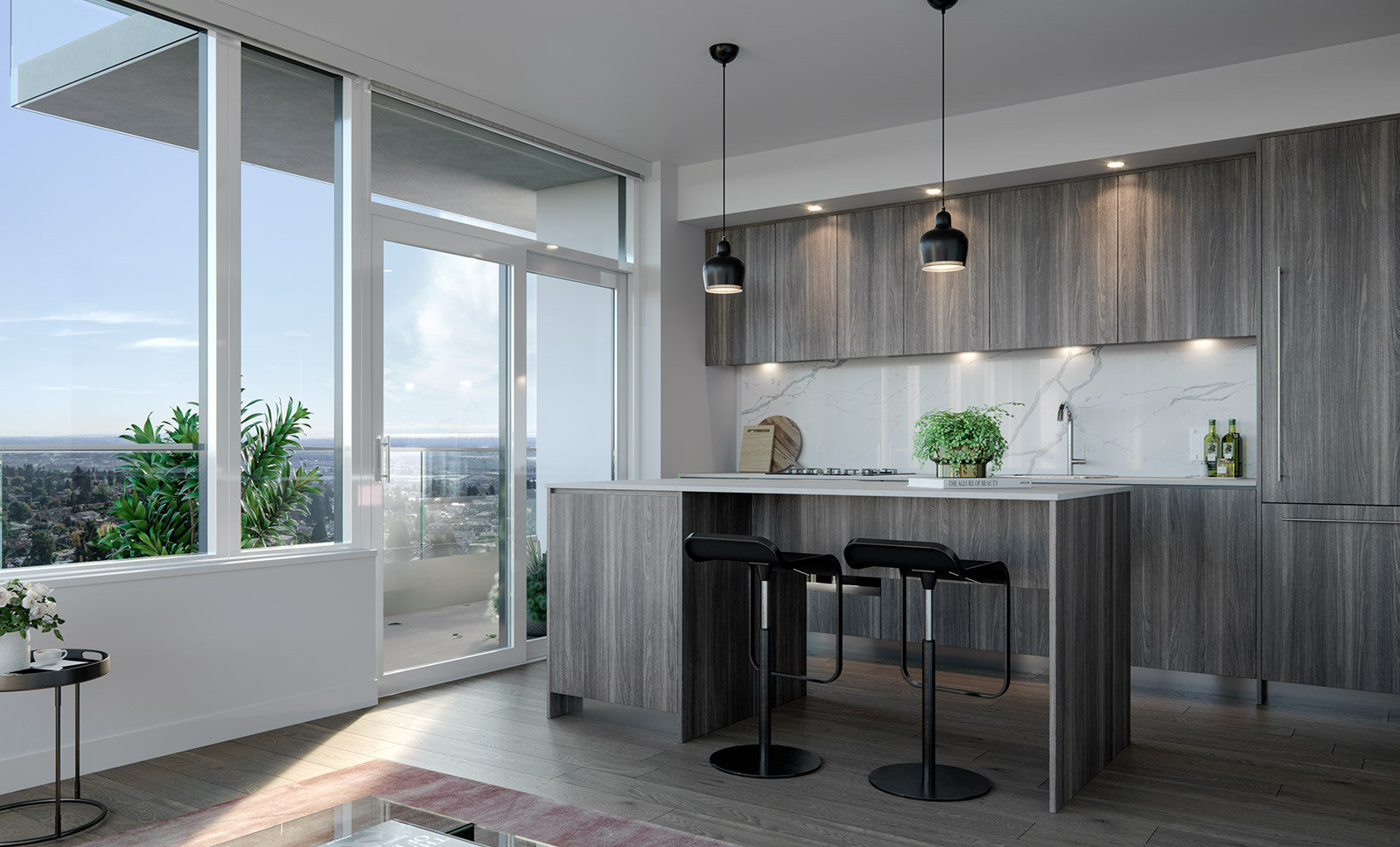
Kitchen
|
|
Floor Plan
Complex Site Map
1 (Click to Enlarge)